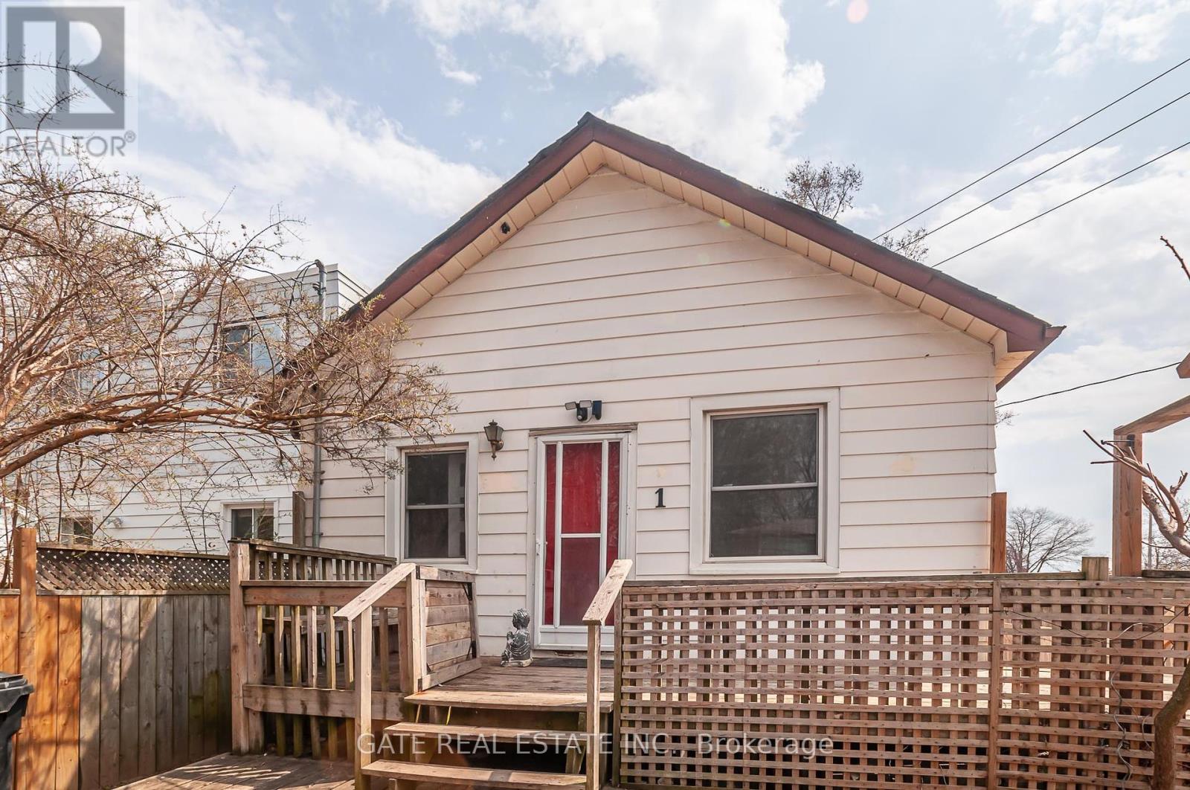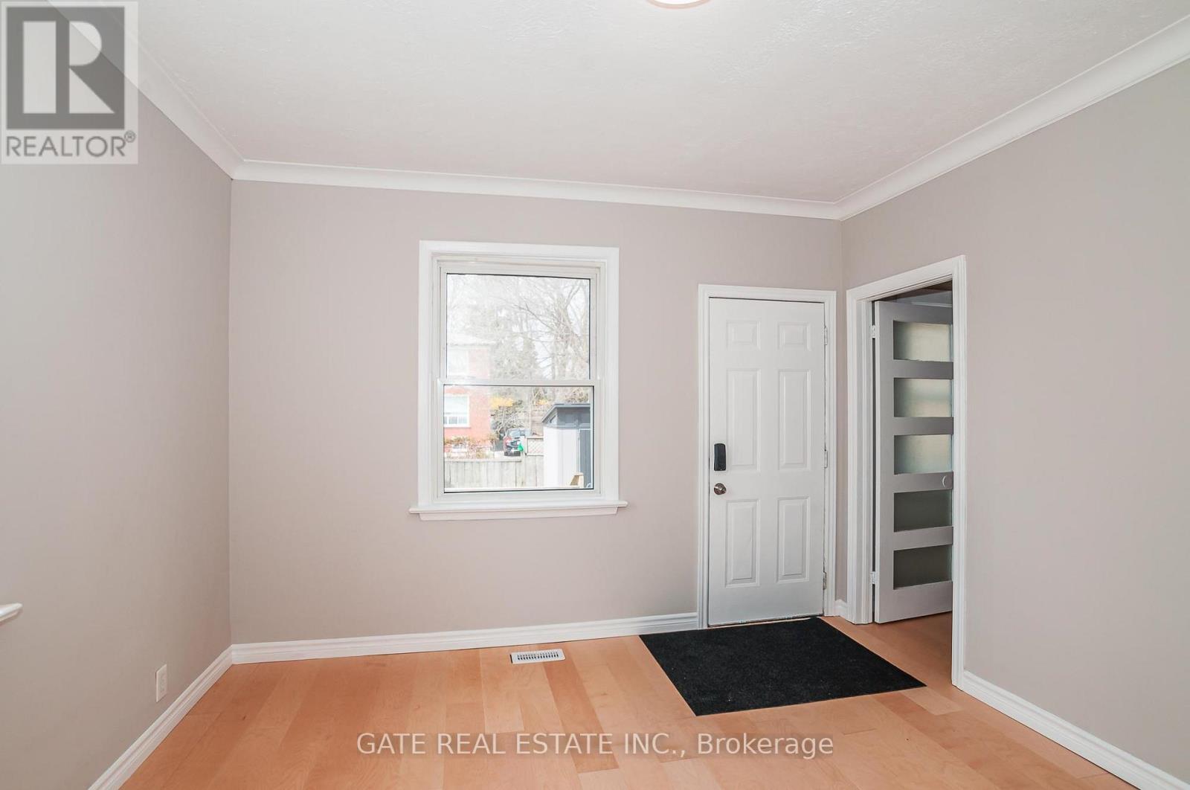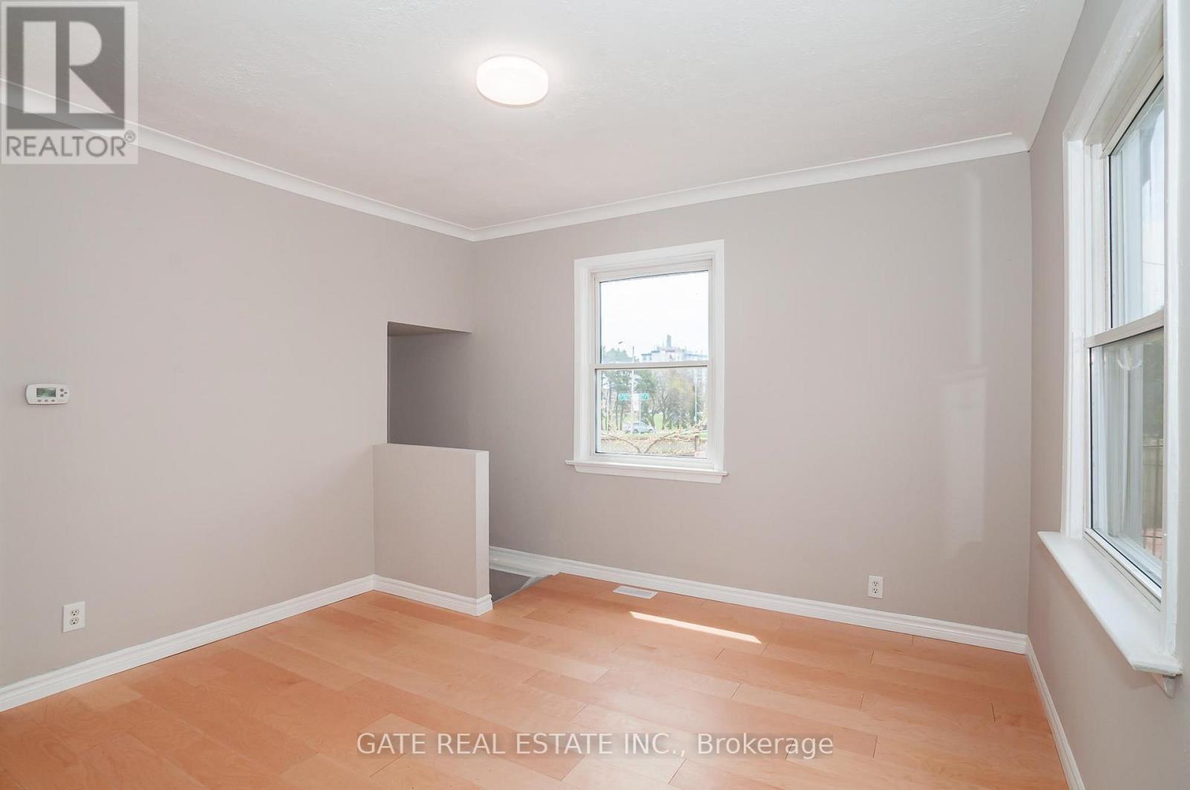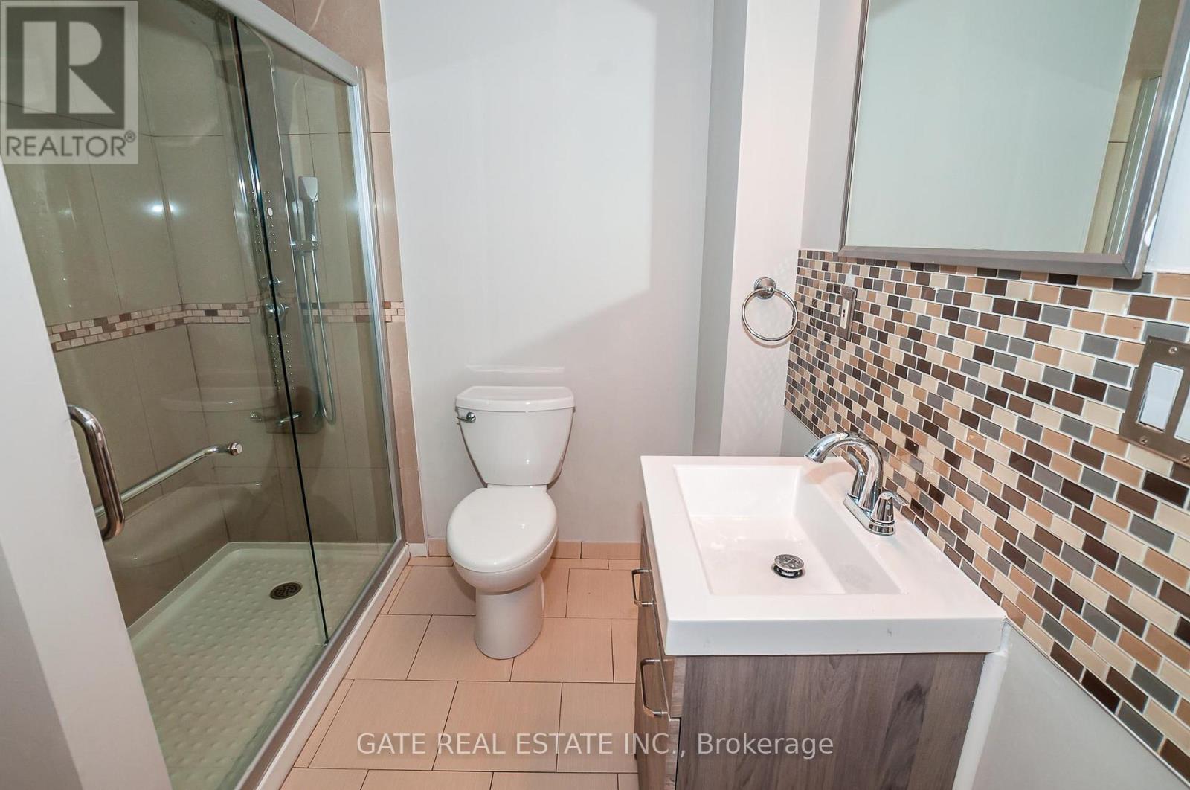1 Mcintosh Street Toronto, Ontario M1N 3Y3
$765,000
A Winner For The Beginner! Best Value for an Updated Detached Home. This Perfect Starter Home, Is In Move In Ready Condition and Is A Great Condo Alternative . Think No Maintenance Fees. Your Own Private Fenced Yard With Deck For Outdoor Entertaining. Charming Enclosed Front Porch. Most Sought After Neighbourhood. This One Shines! Gorgeous New Wood Floors Up. Updated Windows, 2 Full Bathrooms ,Updated Kitchen With Island. Separate Entrance To A Full Finished Basement With Large Windows, 2 Spacious Bedrooms With Potential For Creating An In Law Suite Or For Income Potential. Set On A Beautiful Private Lot With No View Of Neighbours. Home Also Offers Potential For A Garden Suite Or For Creating A Multi Plex Rebuild. Great Location Close To Bluffs, Transit, Parks & Sought After Schools. (id:61852)
Property Details
| MLS® Number | E12112202 |
| Property Type | Single Family |
| Neigbourhood | Scarborough |
| Community Name | Birchcliffe-Cliffside |
| AmenitiesNearBy | Public Transit, Park, Marina, Schools |
| Features | Carpet Free |
| ParkingSpaceTotal | 2 |
| Structure | Shed |
Building
| BathroomTotal | 2 |
| BedroomsAboveGround | 2 |
| BedroomsBelowGround | 2 |
| BedroomsTotal | 4 |
| Appliances | Dishwasher, Dryer, Stove, Washer, Refrigerator |
| ArchitecturalStyle | Bungalow |
| BasementDevelopment | Finished |
| BasementFeatures | Separate Entrance, Walk Out |
| BasementType | N/a (finished) |
| ConstructionStyleAttachment | Detached |
| CoolingType | Central Air Conditioning |
| ExteriorFinish | Aluminum Siding |
| FlooringType | Hardwood, Laminate |
| HeatingFuel | Natural Gas |
| HeatingType | Forced Air |
| StoriesTotal | 1 |
| Type | House |
| UtilityWater | Municipal Water |
Parking
| No Garage |
Land
| Acreage | No |
| FenceType | Fenced Yard |
| LandAmenities | Public Transit, Park, Marina, Schools |
| Sewer | Sanitary Sewer |
| SizeDepth | 87 Ft |
| SizeFrontage | 60 Ft |
| SizeIrregular | 60.01 X 87 Ft ; Total 3,164 Sqft (equivalent To 30x105) |
| SizeTotalText | 60.01 X 87 Ft ; Total 3,164 Sqft (equivalent To 30x105) |
Rooms
| Level | Type | Length | Width | Dimensions |
|---|---|---|---|---|
| Basement | Family Room | 5.61 m | 3.05 m | 5.61 m x 3.05 m |
| Basement | Bedroom | 4.22 m | 3.18 m | 4.22 m x 3.18 m |
| Basement | Bedroom | 2.61 m | 2.29 m | 2.61 m x 2.29 m |
| Main Level | Sunroom | Measurements not available | ||
| Main Level | Living Room | 3.63 m | 3.81 m | 3.63 m x 3.81 m |
| Main Level | Kitchen | 4.09 m | 3.35 m | 4.09 m x 3.35 m |
| Main Level | Primary Bedroom | 2.96 m | 2.31 m | 2.96 m x 2.31 m |
| Main Level | Bedroom 2 | 2.13 m | 1.83 m | 2.13 m x 1.83 m |
Interested?
Contact us for more information
Anita D Mello
Salesperson
2152 Lawrence Ave E #104
Toronto, Ontario M1R 0B5
Manju Mukherjee
Salesperson
2152 Lawrence Ave E #104
Toronto, Ontario M1R 0B5





























