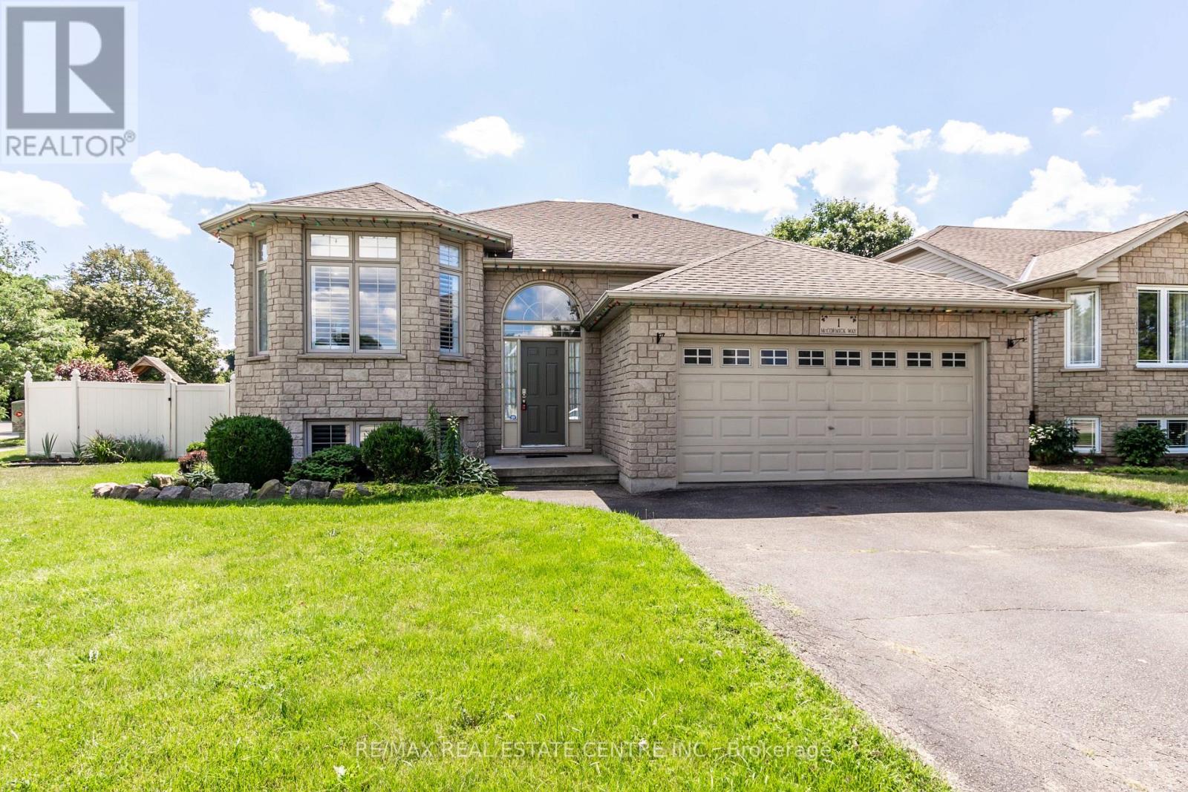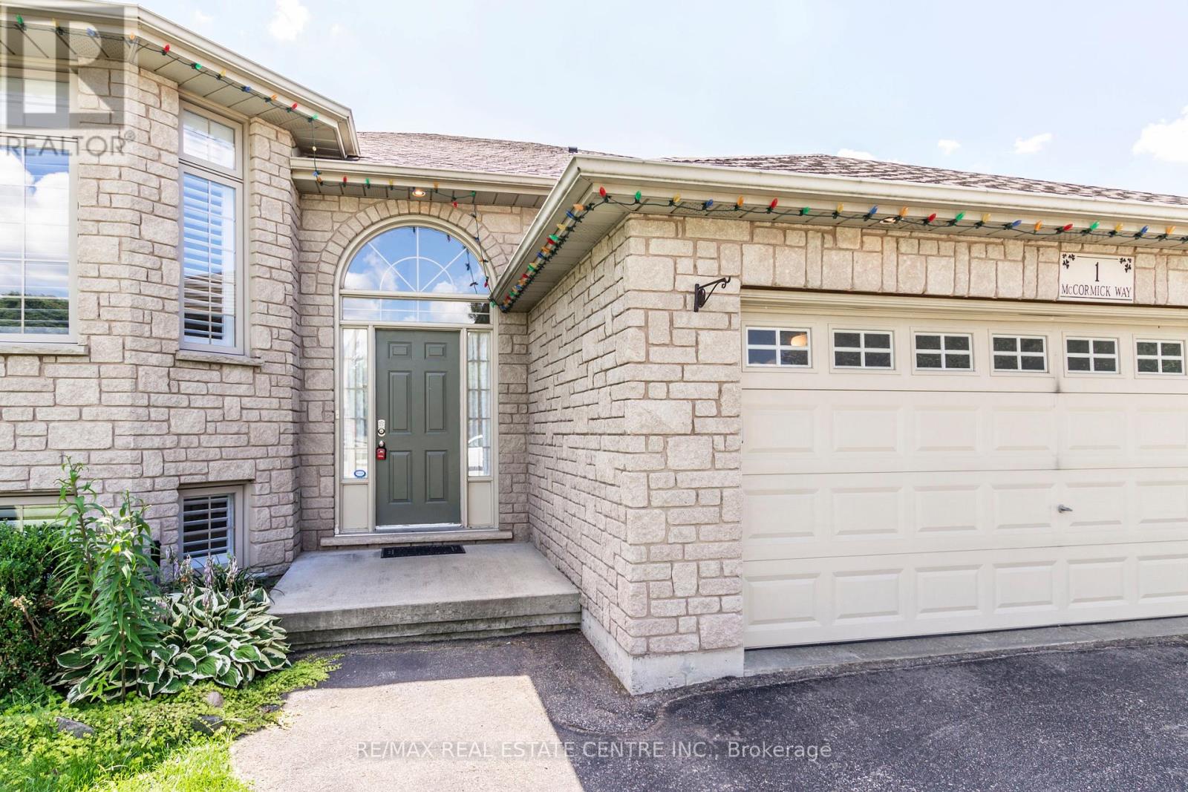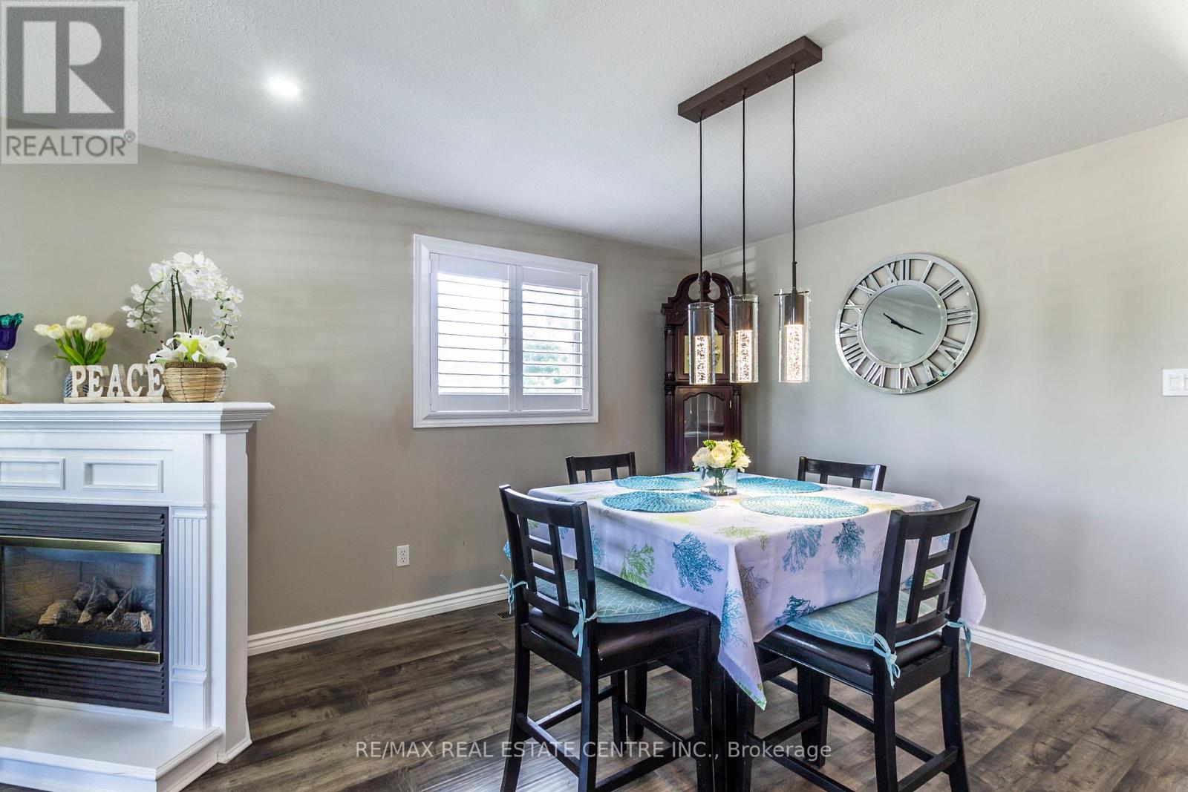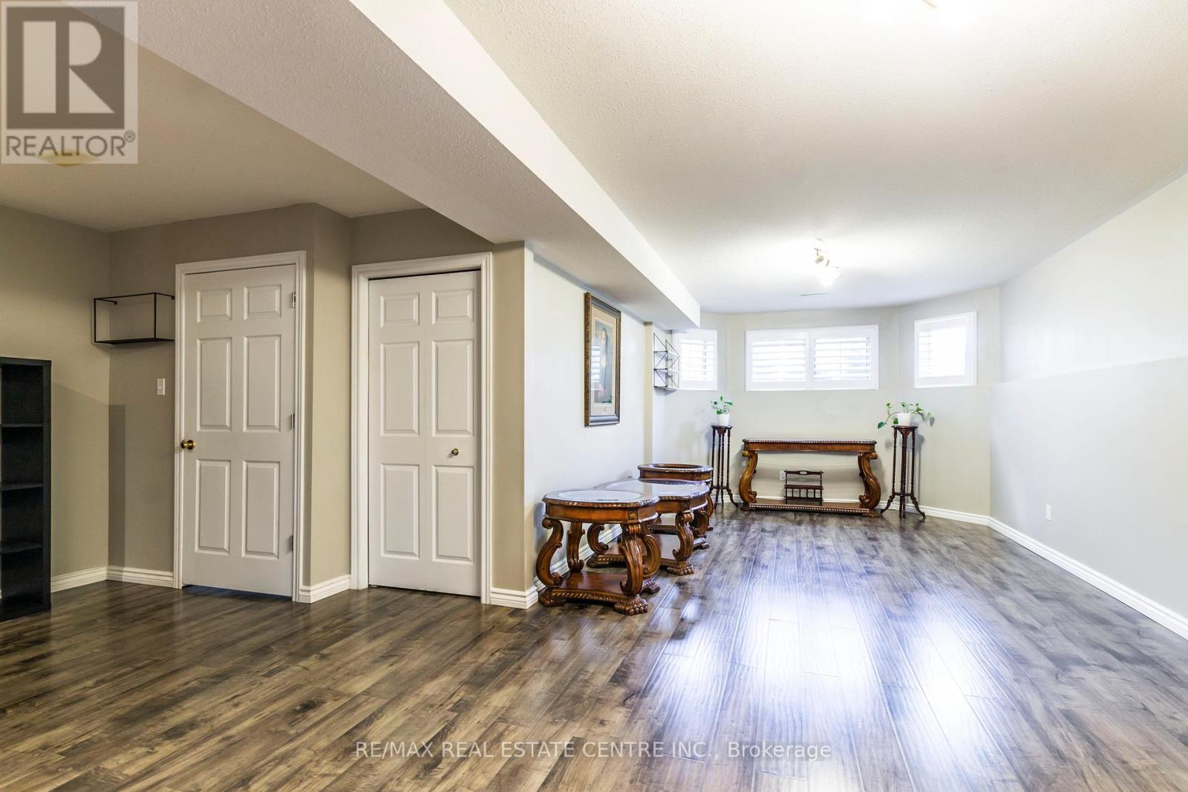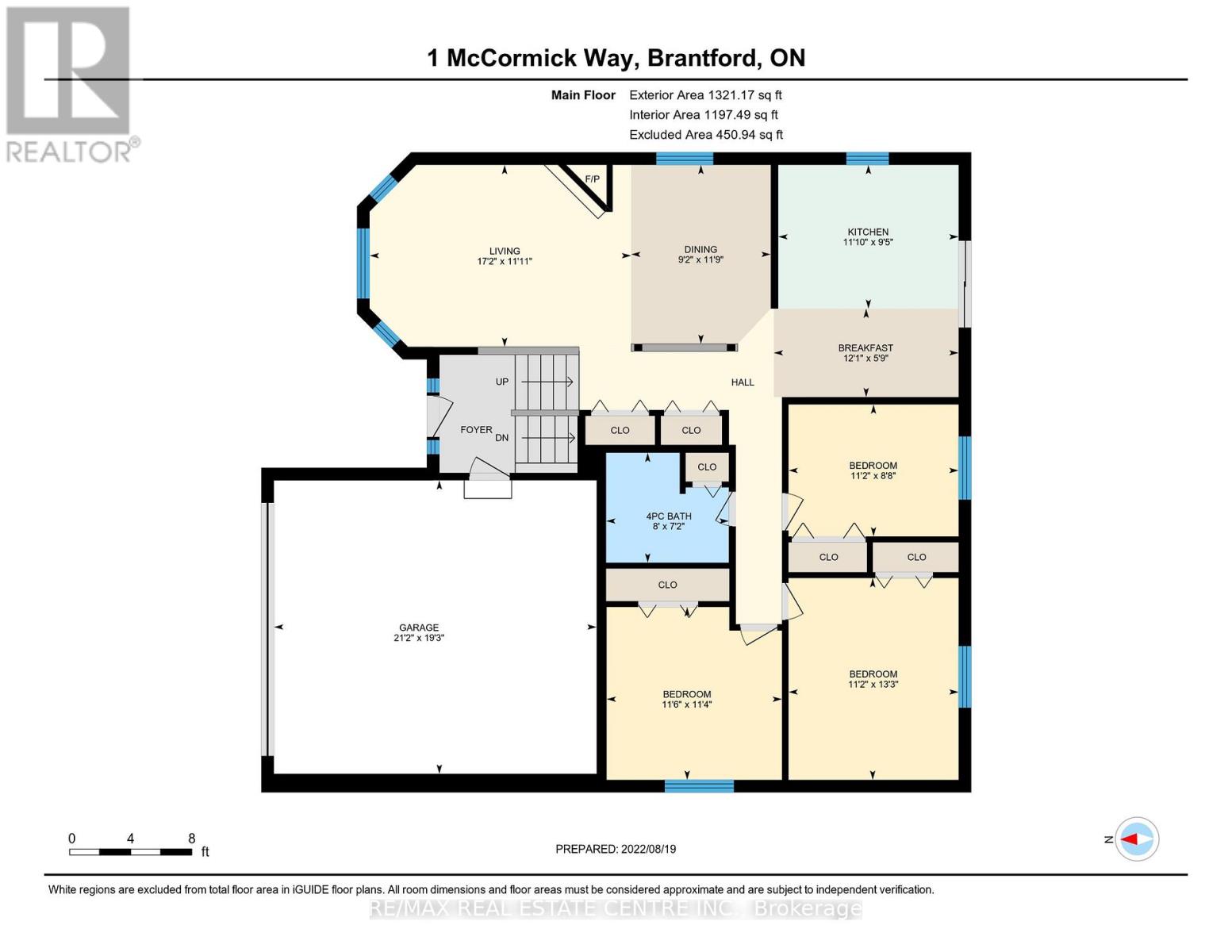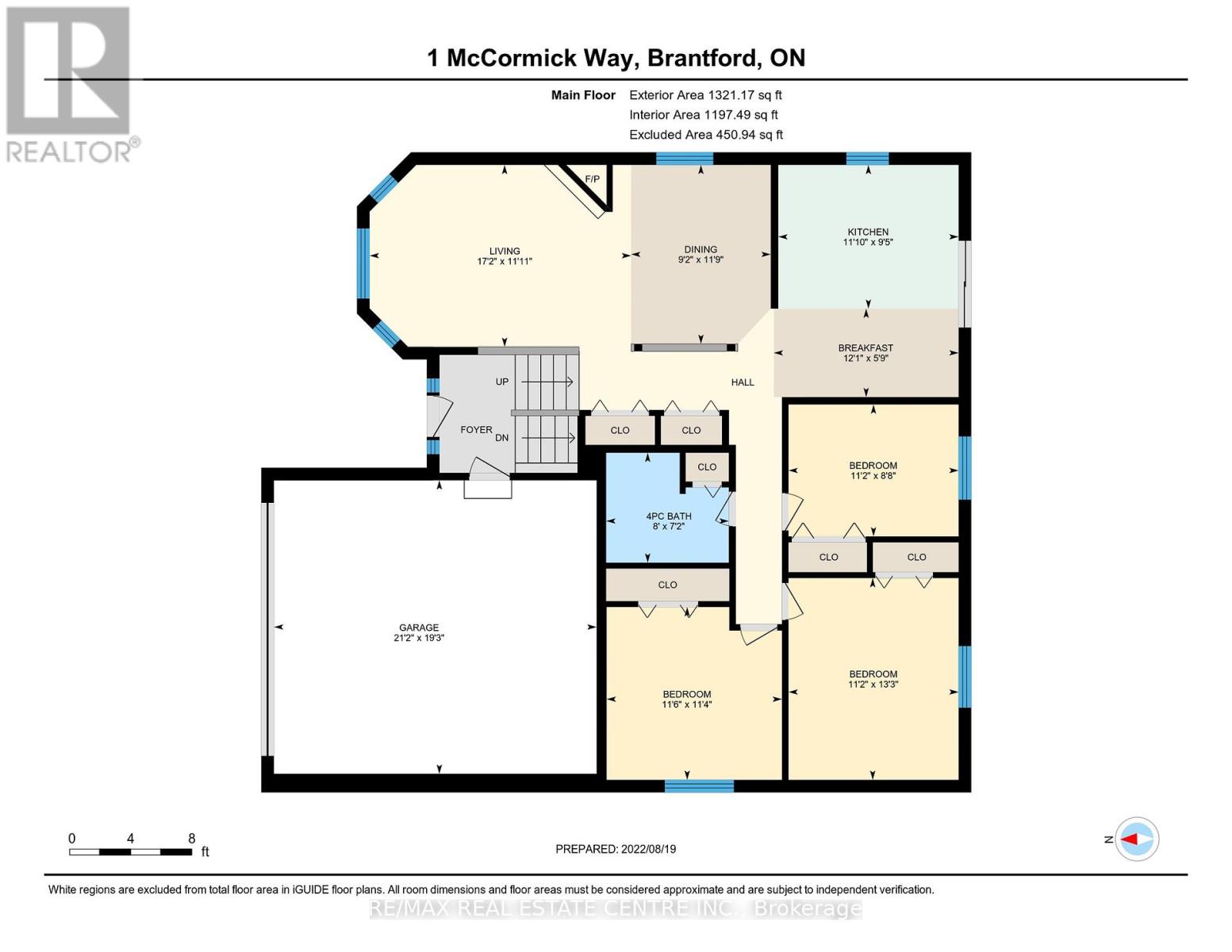1 Mccormick Way Brantford, Ontario N3V 1E6
$799,000
This raised bungalow features 3+2 bedrooms, 2 bathrooms making it suitable for families or those seeking additional living space. This home includes a finished basement, providing extra room for various uses with second kitchen, self contained unit. The property is situated on a lot measuring 100.01 ft by 7459.38 ft approximately, offering a spacious outdoor area . Located in a neighbourhood with access to various amenities including schools, parks and shopping centre. (id:61852)
Property Details
| MLS® Number | X12214089 |
| Property Type | Single Family |
| AmenitiesNearBy | Place Of Worship, Public Transit, Schools |
| Features | Carpet Free |
| ParkingSpaceTotal | 4 |
Building
| BathroomTotal | 2 |
| BedroomsAboveGround | 3 |
| BedroomsBelowGround | 2 |
| BedroomsTotal | 5 |
| Appliances | Garage Door Opener Remote(s), All, Dishwasher, Dryer, Washer, Refrigerator |
| ArchitecturalStyle | Raised Bungalow |
| BasementDevelopment | Finished |
| BasementType | Full (finished) |
| ConstructionStyleAttachment | Detached |
| CoolingType | Central Air Conditioning |
| ExteriorFinish | Aluminum Siding, Wood |
| FireplacePresent | Yes |
| FoundationType | Poured Concrete |
| HeatingFuel | Natural Gas |
| HeatingType | Forced Air |
| StoriesTotal | 1 |
| SizeInterior | 1100 - 1500 Sqft |
| Type | House |
| UtilityWater | Municipal Water |
Parking
| Attached Garage | |
| Garage |
Land
| Acreage | No |
| LandAmenities | Place Of Worship, Public Transit, Schools |
| Sewer | Sanitary Sewer |
| SizeDepth | 7459 Ft ,4 In |
| SizeFrontage | 60 Ft |
| SizeIrregular | 60 X 7459.4 Ft ; Irregular |
| SizeTotalText | 60 X 7459.4 Ft ; Irregular|1/2 - 1.99 Acres |
Rooms
| Level | Type | Length | Width | Dimensions |
|---|---|---|---|---|
| Basement | Kitchen | 3.89 m | 3.33 m | 3.89 m x 3.33 m |
| Basement | Recreational, Games Room | 3.45 m | 8.13 m | 3.45 m x 8.13 m |
| Basement | Bedroom | 5.26 m | 3.25 m | 5.26 m x 3.25 m |
| Basement | Bedroom | 5.26 m | 3.43 m | 5.26 m x 3.43 m |
| Main Level | Bedroom | 2.64 m | 3.4 m | 2.64 m x 3.4 m |
| Main Level | Bedroom | 4.04 m | 3.4 m | 4.04 m x 3.4 m |
| Main Level | Bedroom | 3.45 m | 3.51 m | 3.45 m x 3.51 m |
| Main Level | Eating Area | 1.75 m | 3.68 m | 1.75 m x 3.68 m |
| Main Level | Dining Room | 3.58 m | 2.79 m | 3.58 m x 2.79 m |
| Main Level | Kitchen | 2.87 m | 3.61 m | 2.87 m x 3.61 m |
| Main Level | Living Room | 3.63 m | 5.23 m | 3.63 m x 5.23 m |
https://www.realtor.ca/real-estate/28454607/1-mccormick-way-brantford
Interested?
Contact us for more information
Jaena De Guzman Alano
Salesperson
1070 Stone Church Rd E #42a
Hamilton, Ontario L8W 3K8
