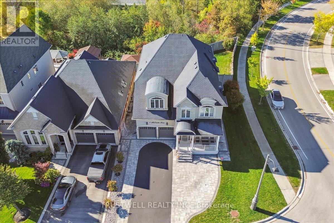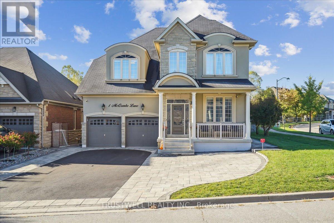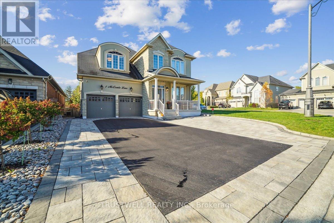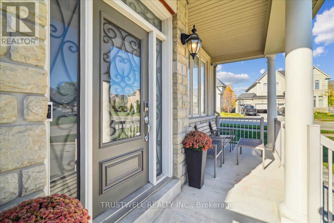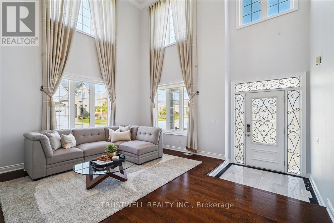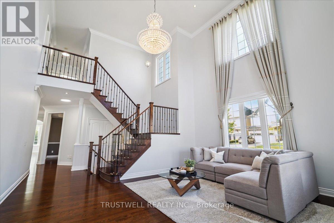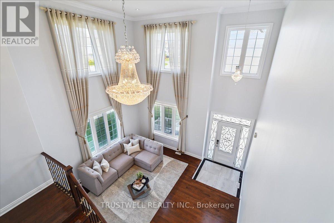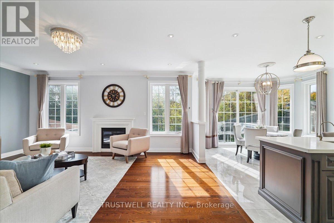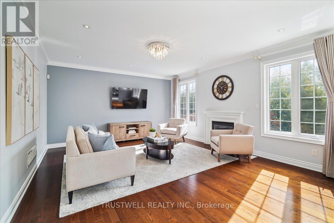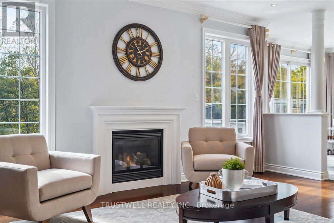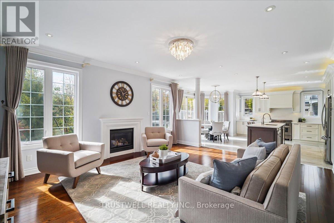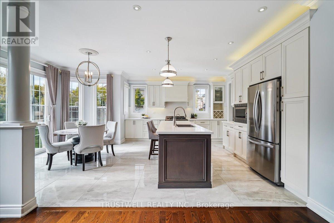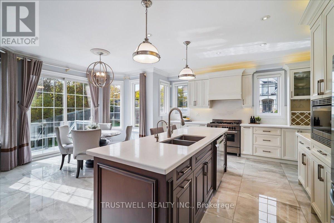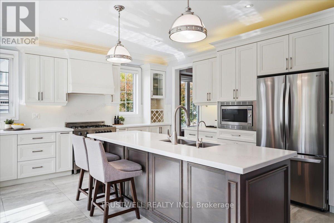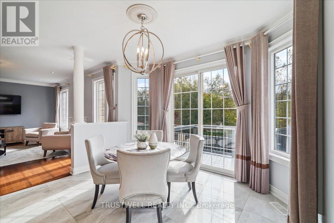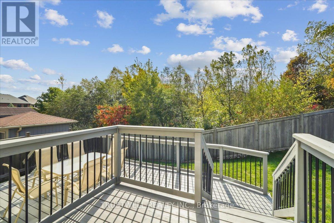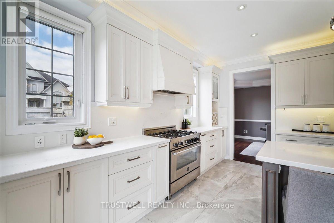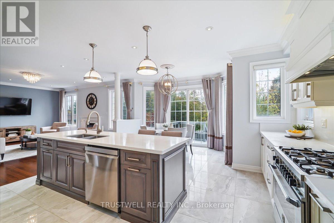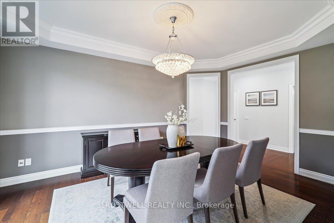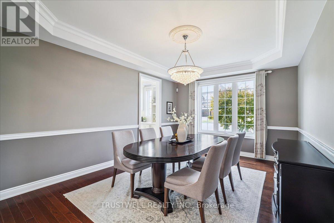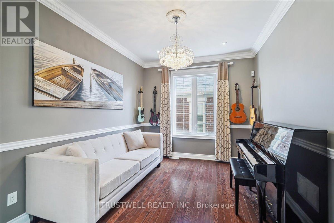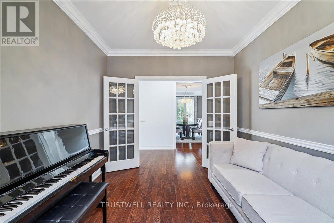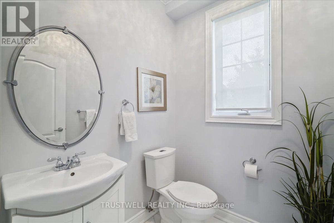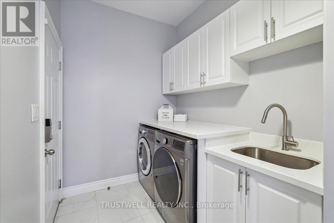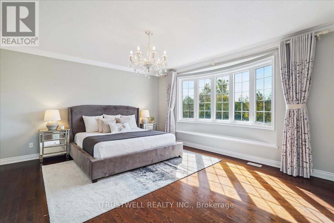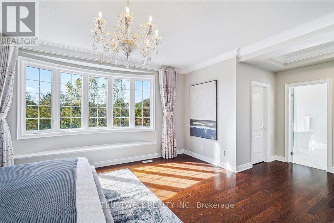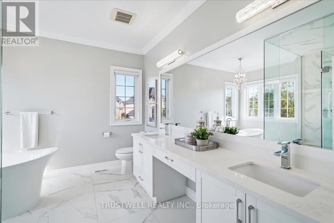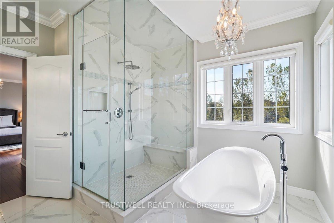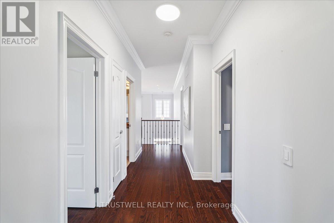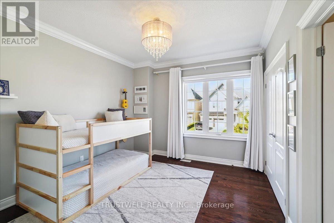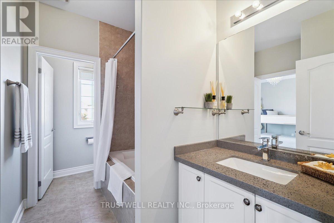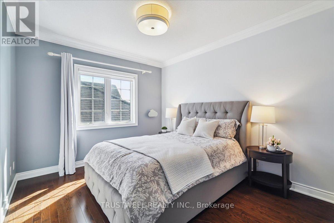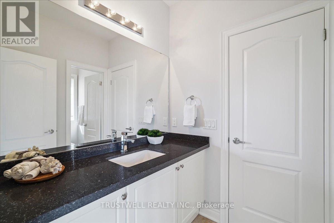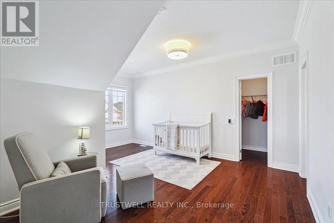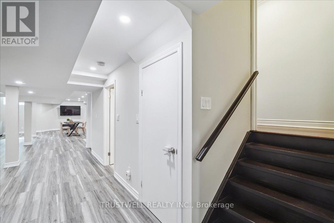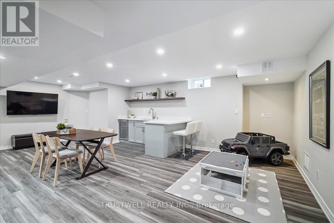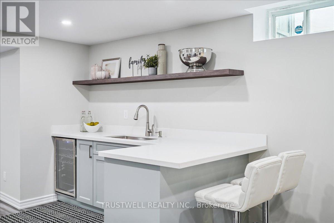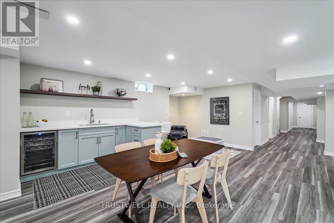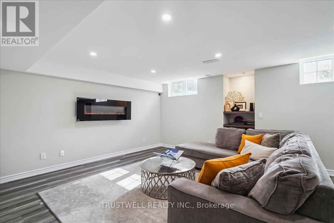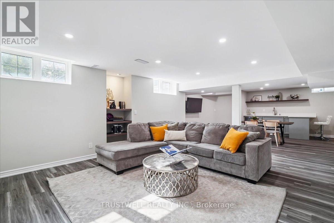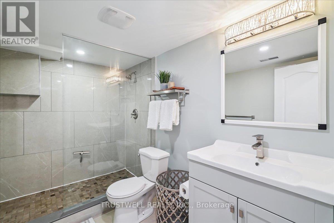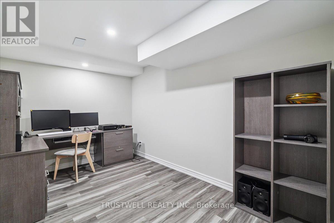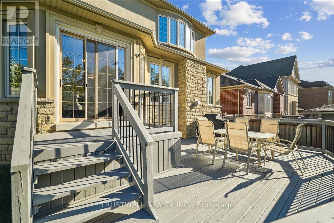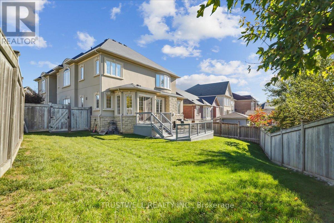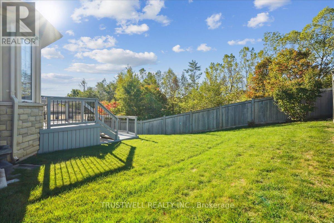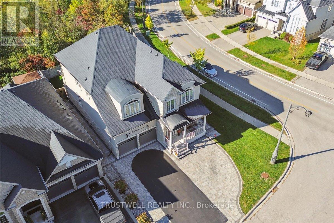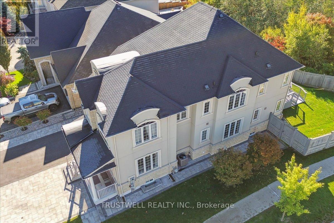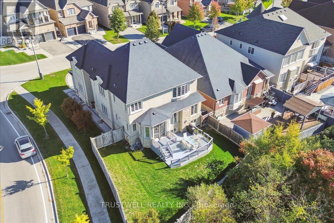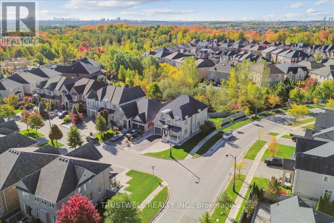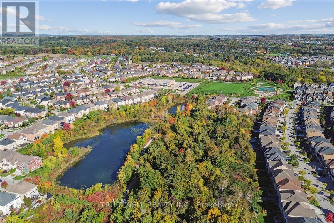1 Mccombe Lane Vaughan, Ontario L6A 4G4
$2,380,000
Welcome to Upper Thornhill Estates where elegance meets comfort in this exquisite 4+2 bedroom corner-lot residence backing onto a peaceful ravine.Showcasing timeless stucco and stone architecture, this sun-filled home offers over 5,000 sq.ft. of total finished living space including the fully finished basement, thoughtfully designed with premium features throughout. Step into an impressive double-height foyer and enjoy soaring 9-foot ceilings on main and second floors, oversized windows, and gleaming hardwood floors. Refined details include smooth ceilings, crown moulding, recessed lighting, and a stately oak staircase with iron pickets.The heart of the home is the gourmet kitchen, equipped with a Bertazzoni gas range, granite countertops, and ample storage ideal for everyday living and entertaining alike. Granite finishes also elevate all bathrooms for a cohesive, upscale feel. Custom blinds offer both function and style throughout the home.Step outside to enjoy the professionally designed two-tier sun deck with serene views of the ravine. Direct access to nearby walking and hiking trails makes it easy to enjoy the nature year-round. Ideally located just steps from parks and transit, and minutes to top-rated schools and shopping. (id:61852)
Property Details
| MLS® Number | N12465941 |
| Property Type | Single Family |
| Neigbourhood | Upper Thornhill Estates |
| Community Name | Patterson |
| AmenitiesNearBy | Park, Public Transit, Schools |
| Features | Irregular Lot Size, Ravine |
| ParkingSpaceTotal | 7 |
Building
| BathroomTotal | 5 |
| BedroomsAboveGround | 4 |
| BedroomsBelowGround | 2 |
| BedroomsTotal | 6 |
| Age | 6 To 15 Years |
| Amenities | Fireplace(s) |
| Appliances | Central Vacuum, Dishwasher, Dryer, Stove, Washer, Window Coverings, Refrigerator |
| BasementDevelopment | Finished |
| BasementType | N/a (finished) |
| ConstructionStyleAttachment | Detached |
| CoolingType | Central Air Conditioning |
| ExteriorFinish | Stone, Stucco |
| FireplacePresent | Yes |
| FlooringType | Hardwood, Laminate |
| FoundationType | Concrete |
| HalfBathTotal | 1 |
| HeatingFuel | Natural Gas |
| HeatingType | Forced Air |
| StoriesTotal | 2 |
| SizeInterior | 3500 - 5000 Sqft |
| Type | House |
| UtilityWater | Municipal Water |
Parking
| Garage |
Land
| Acreage | No |
| FenceType | Fenced Yard |
| LandAmenities | Park, Public Transit, Schools |
| Sewer | Sanitary Sewer |
| SizeDepth | 120 Ft |
| SizeFrontage | 54 Ft ,1 In |
| SizeIrregular | 54.1 X 120 Ft |
| SizeTotalText | 54.1 X 120 Ft |
Rooms
| Level | Type | Length | Width | Dimensions |
|---|---|---|---|---|
| Second Level | Bedroom 4 | 3.38 m | 3.81 m | 3.38 m x 3.81 m |
| Second Level | Primary Bedroom | 7 m | 5.54 m | 7 m x 5.54 m |
| Second Level | Bedroom 2 | 5.15 m | 4.05 m | 5.15 m x 4.05 m |
| Second Level | Bedroom 3 | 3.32 m | 5.14 m | 3.32 m x 5.14 m |
| Basement | Bedroom | 4.43 m | 3.31 m | 4.43 m x 3.31 m |
| Basement | Dining Room | 7.05 m | 3.37 m | 7.05 m x 3.37 m |
| Basement | Recreational, Games Room | 10.84 m | 7.47 m | 10.84 m x 7.47 m |
| Basement | Kitchen | 5.53 m | 1.54 m | 5.53 m x 1.54 m |
| Basement | Bathroom | 1.95 m | 2.88 m | 1.95 m x 2.88 m |
| Basement | Office | 2.62 m | 3.87 m | 2.62 m x 3.87 m |
| Basement | Other | 2.08 m | 3.85 m | 2.08 m x 3.85 m |
| Basement | Cold Room | 1.85 m | 5.16 m | 1.85 m x 5.16 m |
| Basement | Utility Room | 2.03 m | 3.11 m | 2.03 m x 3.11 m |
| Main Level | Living Room | 5.8 m | 4.7 m | 5.8 m x 4.7 m |
| Main Level | Dining Room | 5.15 m | 3.63 m | 5.15 m x 3.63 m |
| Main Level | Family Room | 5.25 m | 4.49 m | 5.25 m x 4.49 m |
| Main Level | Library | 3.91 m | 2.99 m | 3.91 m x 2.99 m |
| Main Level | Kitchen | 4.84 m | 4.24 m | 4.84 m x 4.24 m |
| Main Level | Eating Area | 3.62 m | 2.42 m | 3.62 m x 2.42 m |
https://www.realtor.ca/real-estate/28997351/1-mccombe-lane-vaughan-patterson-patterson
Interested?
Contact us for more information
Richard Yip
Broker
3640 Victoria Park Ave#300
Toronto, Ontario M2H 3B2
Stephen C.c. Wong
Broker of Record
3640 Victoria Park Ave#300
Toronto, Ontario M2H 3B2
