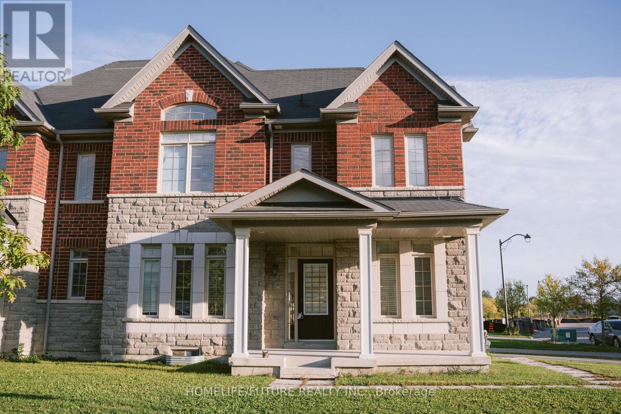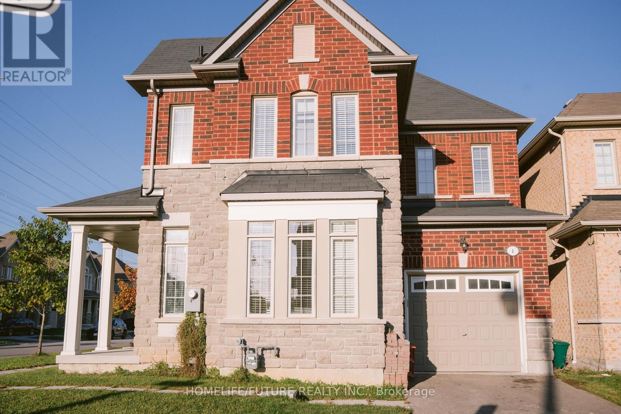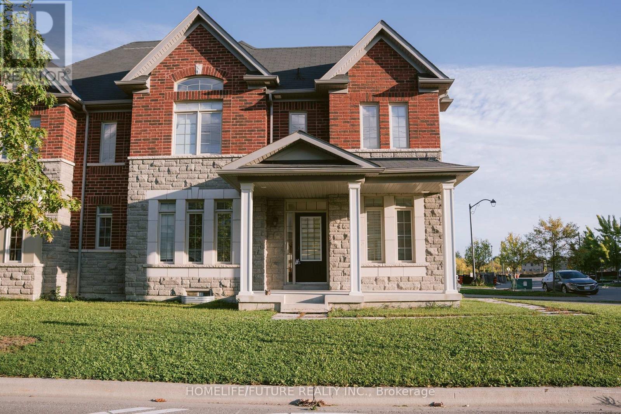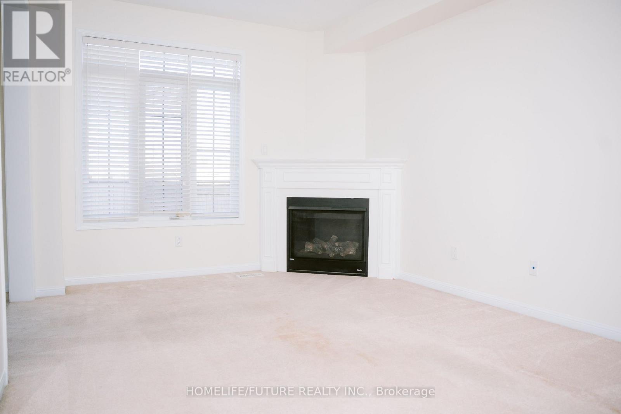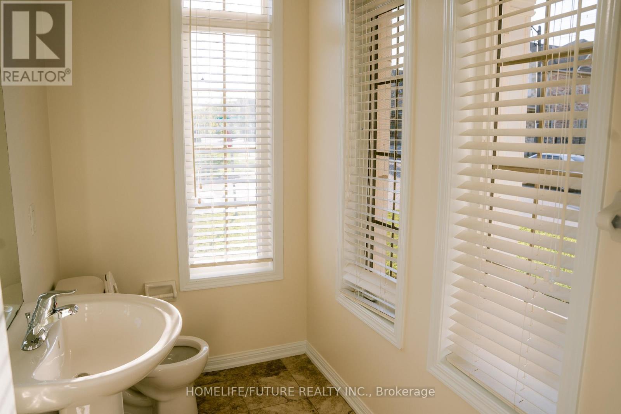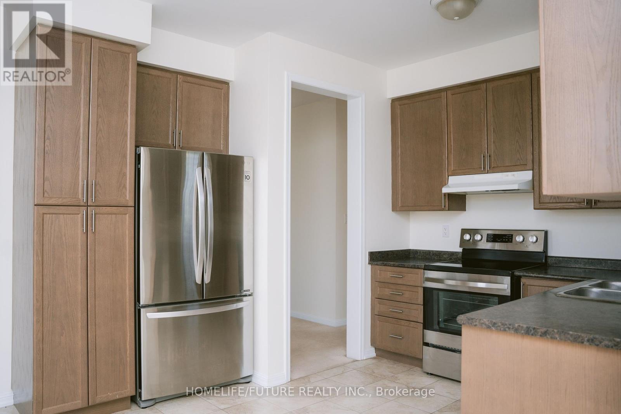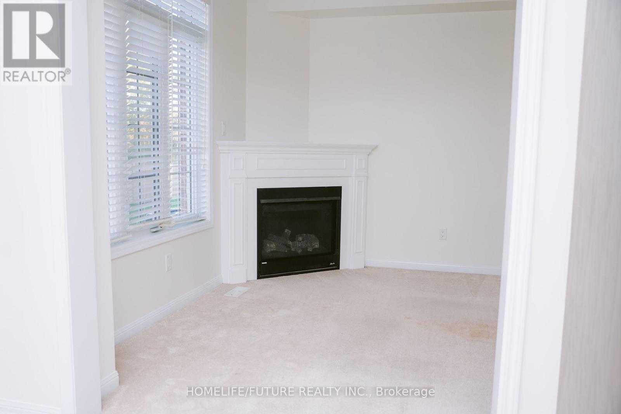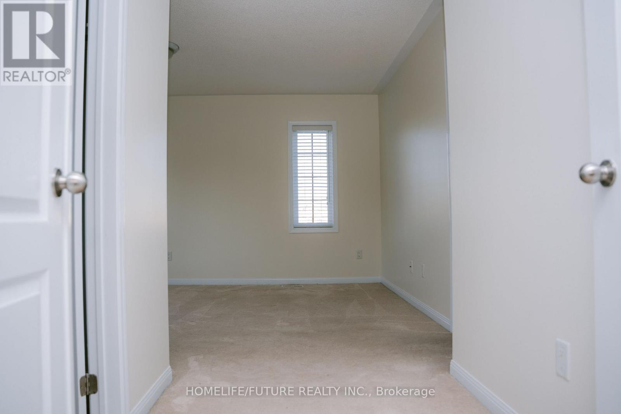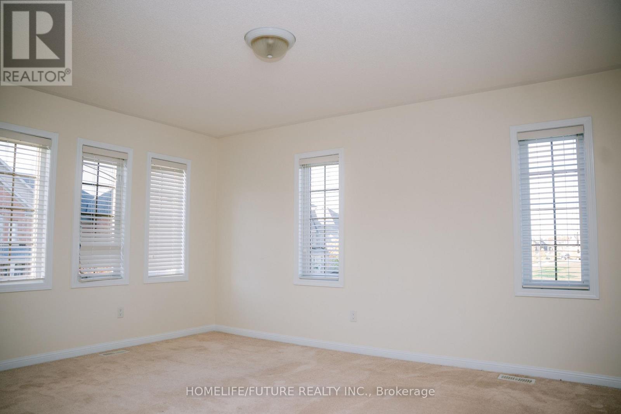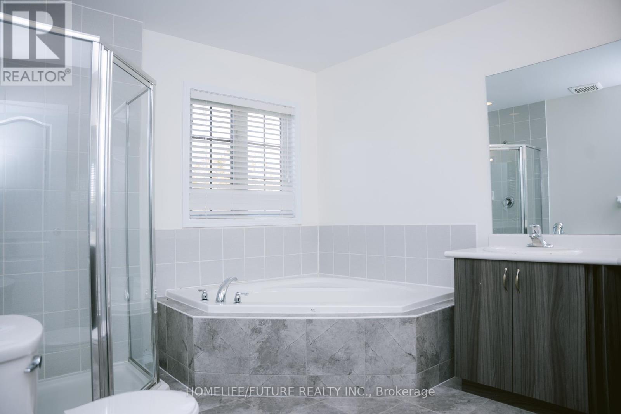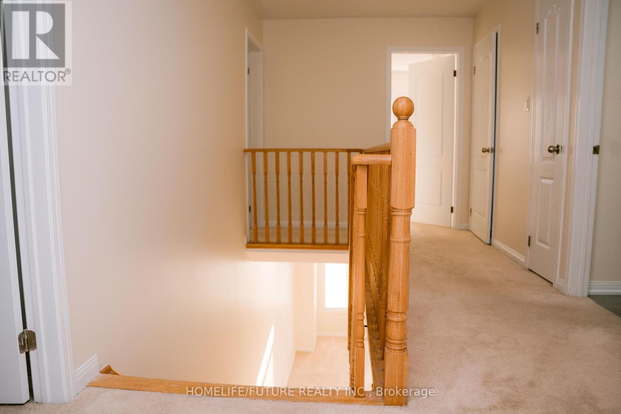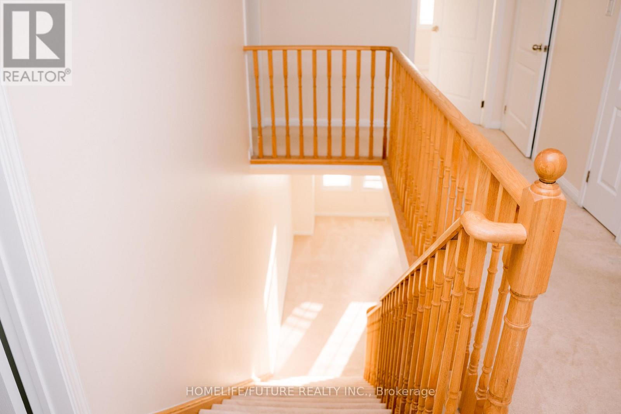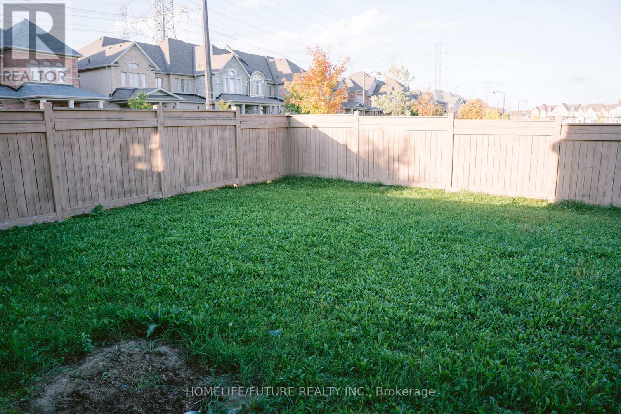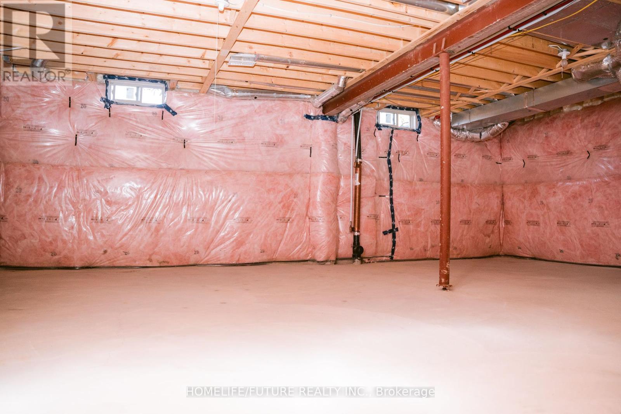1 Mcclustey Avenue Ajax, Ontario L1T 0N8
4 Bedroom
3 Bathroom
2000 - 2500 sqft
Fireplace
Central Air Conditioning
Forced Air
$3,500 Monthly
Bright And Spacious Open Concept Detached House Located In Ajax . 4 Bedrooms, 3 Washrooms, Garage Entry, Walk-In Closet In Master Bed Room. Steps To The Mall, School, Park. Tenant With Excellent Credit Score And Good Employment Record Are Preferred And Responsible For All Utilities. (id:61852)
Property Details
| MLS® Number | E12448883 |
| Property Type | Single Family |
| Neigbourhood | Riverside |
| Community Name | Northwest Ajax |
| ParkingSpaceTotal | 3 |
Building
| BathroomTotal | 3 |
| BedroomsAboveGround | 4 |
| BedroomsTotal | 4 |
| Age | 0 To 5 Years |
| Appliances | Garage Door Opener Remote(s), Dishwasher, Dryer, Stove, Washer, Refrigerator |
| BasementType | Full |
| ConstructionStyleAttachment | Detached |
| CoolingType | Central Air Conditioning |
| ExteriorFinish | Brick |
| FireplacePresent | Yes |
| FlooringType | Carpeted, Tile |
| FoundationType | Brick, Concrete |
| HalfBathTotal | 1 |
| HeatingFuel | Natural Gas |
| HeatingType | Forced Air |
| StoriesTotal | 2 |
| SizeInterior | 2000 - 2500 Sqft |
| Type | House |
| UtilityWater | Municipal Water |
Parking
| Attached Garage | |
| Garage |
Land
| Acreage | No |
| Sewer | Sanitary Sewer |
Rooms
| Level | Type | Length | Width | Dimensions |
|---|---|---|---|---|
| Second Level | Primary Bedroom | 3.84 m | 5.66 m | 3.84 m x 5.66 m |
| Second Level | Bedroom 2 | 3.16 m | 3.65 m | 3.16 m x 3.65 m |
| Second Level | Bedroom 3 | 3.08 m | 3.35 m | 3.08 m x 3.35 m |
| Second Level | Bedroom 4 | 3.02 m | 3.35 m | 3.02 m x 3.35 m |
| Ground Level | Living Room | 3.04 m | 3.84 m | 3.04 m x 3.84 m |
| Ground Level | Dining Room | 3.29 m | 3.35 m | 3.29 m x 3.35 m |
| Ground Level | Great Room | 3.35 m | 5.66 m | 3.35 m x 5.66 m |
| Ground Level | Kitchen | 3.35 m | 3.04 m | 3.35 m x 3.04 m |
| Ground Level | Eating Area | 4.08 m | 3.08 m | 4.08 m x 3.08 m |
https://www.realtor.ca/real-estate/28960186/1-mcclustey-avenue-ajax-northwest-ajax-northwest-ajax
Interested?
Contact us for more information
Siva Kanagasabai
Salesperson
Homelife/future Realty Inc.
7 Eastvale Drive Unit 205
Markham, Ontario L3S 4N8
7 Eastvale Drive Unit 205
Markham, Ontario L3S 4N8
