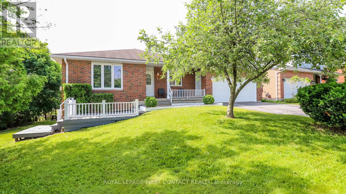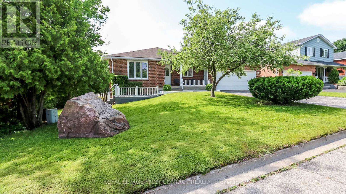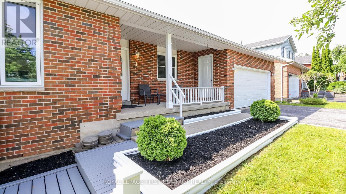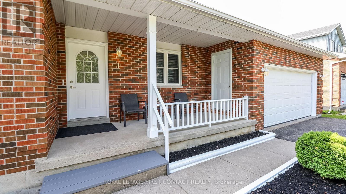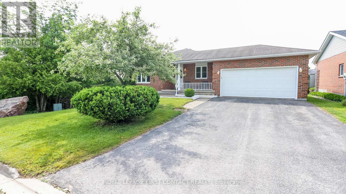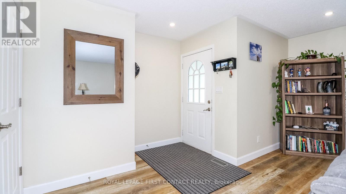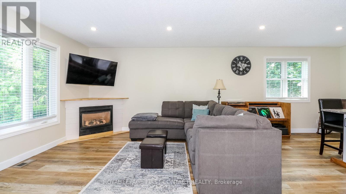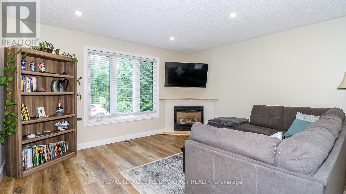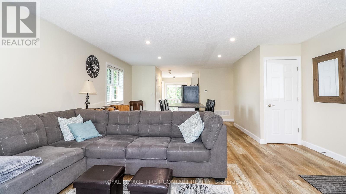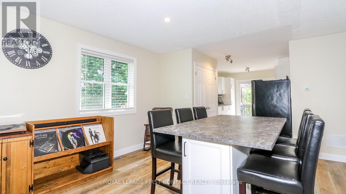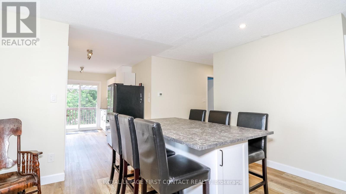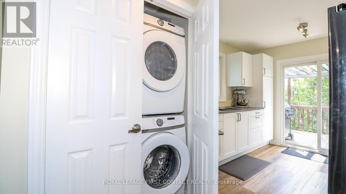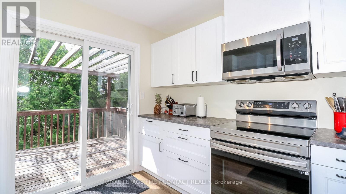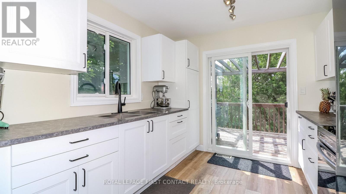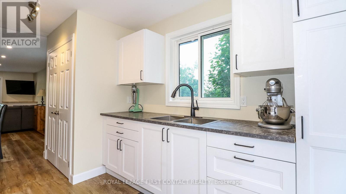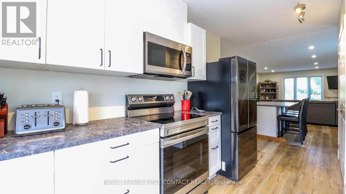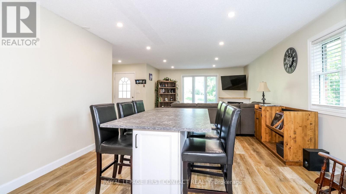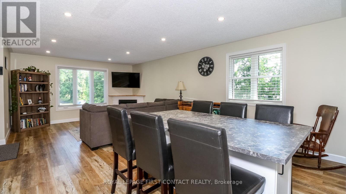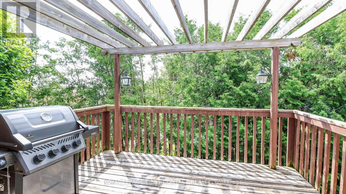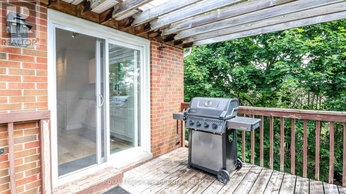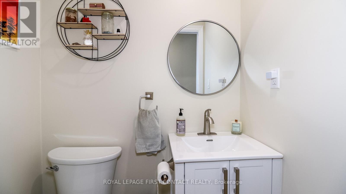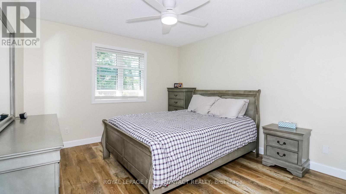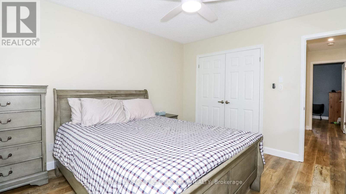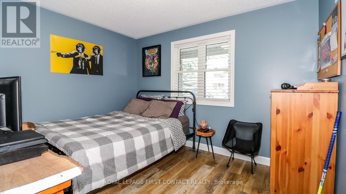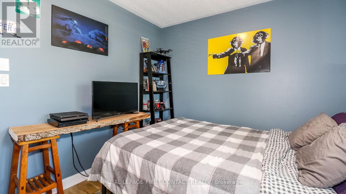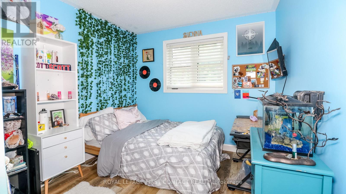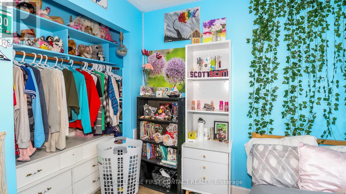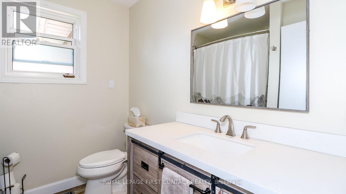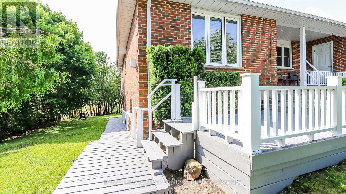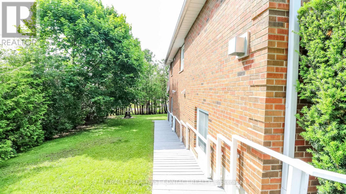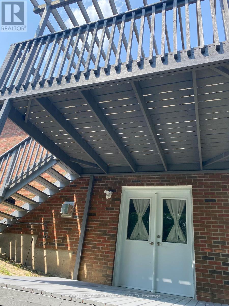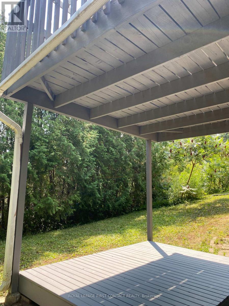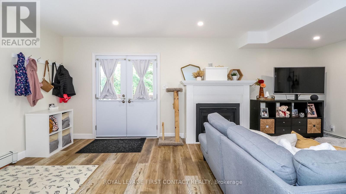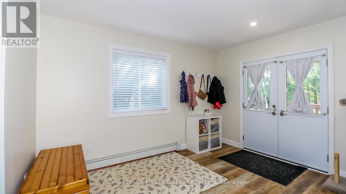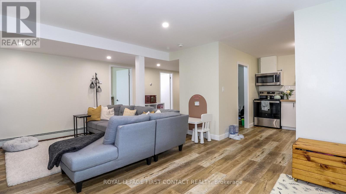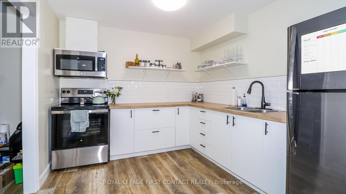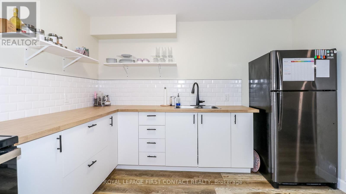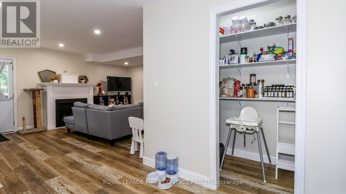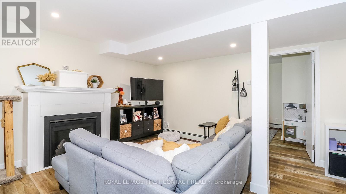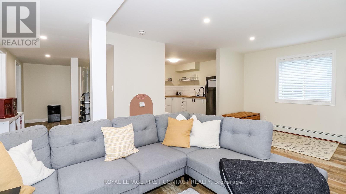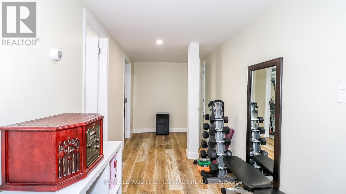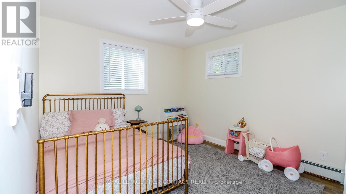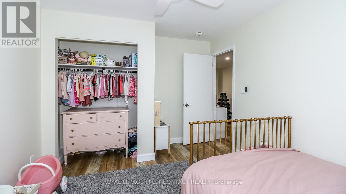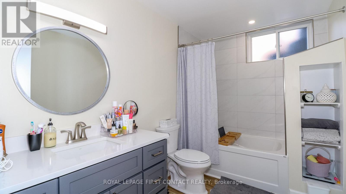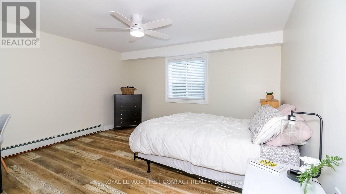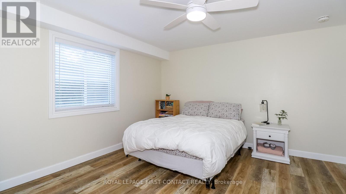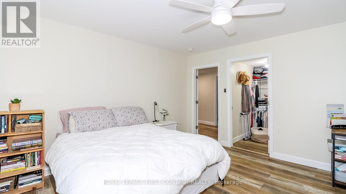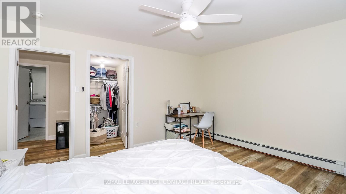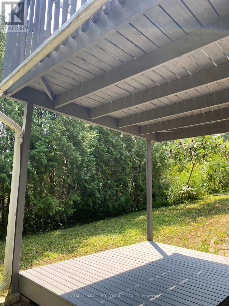1 Mariposa Drive Orillia, Ontario L3V 7G6
$774,900
Amazing Investment!! Completely renovated 5 Bedroom LEGAL DUPLEX in Orillia close to all amenities, walking trails and easy access from Hwy 11!! This bright, clean and spacious all Brick Bungalow has nothing to do but move in! The main floor invites you in to this open concept living room with corner gas fireplace, dining room with custom island/table and chairs and your modern kitchen....with walk-out to your back deck! Great sized primary room, plus two other nice sized bedrooms, a 4 piece washroom, a powder room and laundry complete this floor! Walk along the side of the house to a completely separate walk-out basement apartment that has a large living room with gas fireplace, beautiful kitchen with walk-in pantry, 2 large bedrooms, a spa like bathroom, plus laundry! The oversized single car garage gives you plenty of extra room for toys and storage...plus the driveway will accommodate 4 cars! A/C and boiler system new in 2021 (Call me to ask about this awesome custom system!), newer windows, newer appliances all included! Move in yourself and rent out the other unit, or rent out both! Check out the photos and virtual tour! (id:61852)
Property Details
| MLS® Number | S12237649 |
| Property Type | Single Family |
| Community Name | Orillia |
| AmenitiesNearBy | Beach, Park |
| Features | Cul-de-sac |
| ParkingSpaceTotal | 5 |
| Structure | Deck, Porch |
Building
| BathroomTotal | 3 |
| BedroomsAboveGround | 3 |
| BedroomsBelowGround | 2 |
| BedroomsTotal | 5 |
| Amenities | Fireplace(s) |
| Appliances | Garage Door Opener Remote(s), Dryer, Garage Door Opener, Microwave, Stove, Washer, Window Coverings, Refrigerator |
| ArchitecturalStyle | Bungalow |
| BasementDevelopment | Finished |
| BasementFeatures | Apartment In Basement, Walk Out |
| BasementType | N/a, N/a (finished) |
| ConstructionStyleAttachment | Detached |
| ExteriorFinish | Brick |
| FireProtection | Smoke Detectors |
| FireplacePresent | Yes |
| FireplaceTotal | 2 |
| FoundationType | Poured Concrete |
| HalfBathTotal | 1 |
| HeatingType | Other |
| StoriesTotal | 1 |
| SizeInterior | 1100 - 1500 Sqft |
| Type | House |
| UtilityWater | Municipal Water |
Parking
| Attached Garage | |
| Garage |
Land
| Acreage | No |
| LandAmenities | Beach, Park |
| LandscapeFeatures | Landscaped |
| Sewer | Sanitary Sewer |
| SizeDepth | 100 Ft |
| SizeFrontage | 60 Ft ,7 In |
| SizeIrregular | 60.6 X 100 Ft |
| SizeTotalText | 60.6 X 100 Ft |
| ZoningDescription | R2 |
Rooms
| Level | Type | Length | Width | Dimensions |
|---|---|---|---|---|
| Basement | Living Room | 4.67 m | 3.76 m | 4.67 m x 3.76 m |
| Basement | Kitchen | 3.45 m | 3.33 m | 3.45 m x 3.33 m |
| Basement | Bedroom | 3.17 m | 4.01 m | 3.17 m x 4.01 m |
| Basement | Bedroom | 4.29 m | 4.39 m | 4.29 m x 4.39 m |
| Main Level | Living Room | 4.32 m | 4.67 m | 4.32 m x 4.67 m |
| Main Level | Dining Room | 4.32 m | 2.34 m | 4.32 m x 2.34 m |
| Main Level | Kitchen | 2.95 m | 3.1 m | 2.95 m x 3.1 m |
| Main Level | Primary Bedroom | 3.51 m | 3.81 m | 3.51 m x 3.81 m |
| Main Level | Bedroom | 2.84 m | 2.84 m | 2.84 m x 2.84 m |
| Main Level | Bedroom | 3.48 m | 2.67 m | 3.48 m x 2.67 m |
https://www.realtor.ca/real-estate/28504415/1-mariposa-drive-orillia-orillia
Interested?
Contact us for more information
Kelly Darbyshire
Salesperson
299 Lakeshore Drive #100, 100142 &100423
Barrie, Ontario L4N 7Y9
