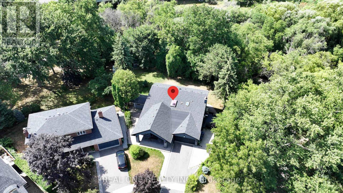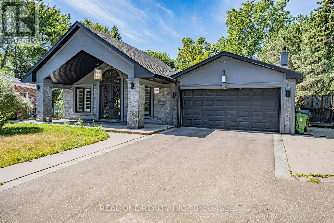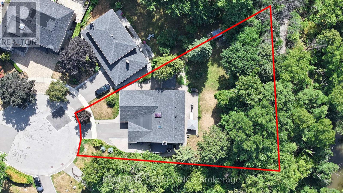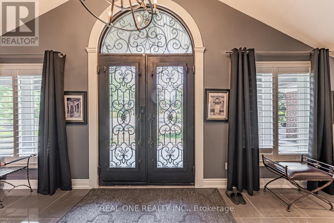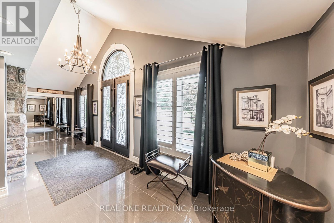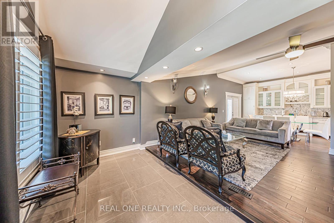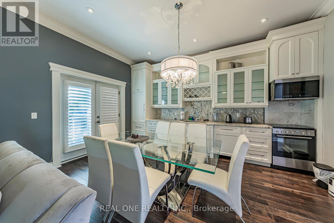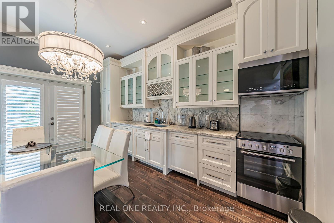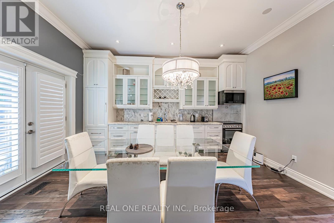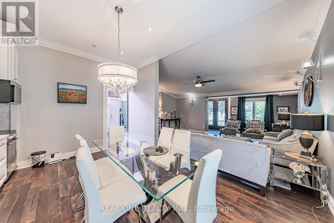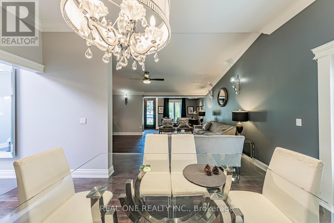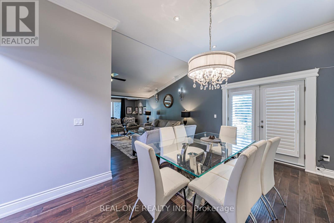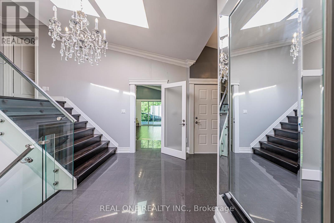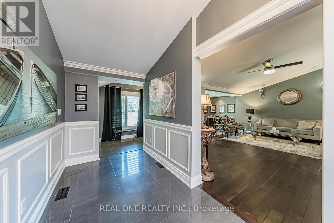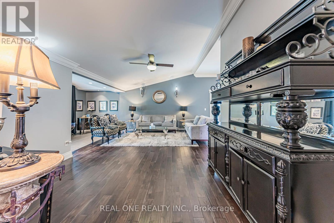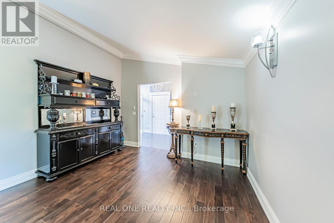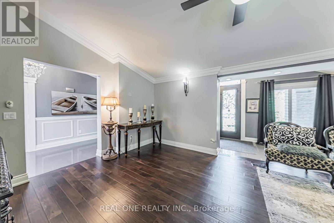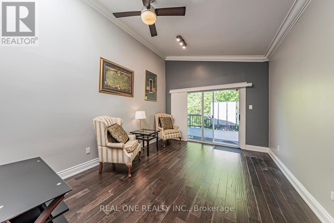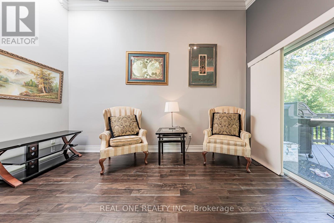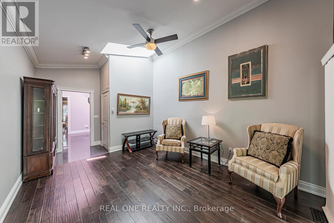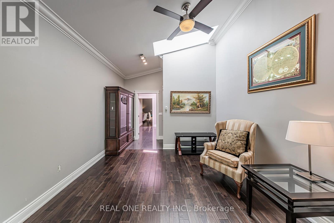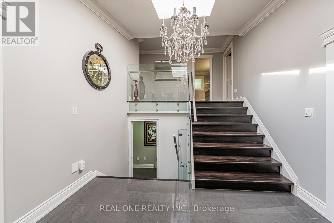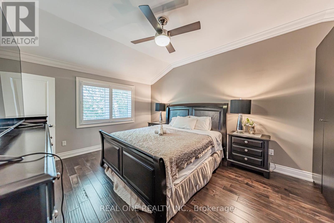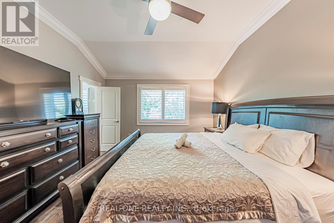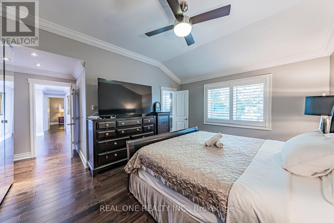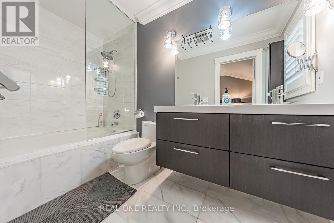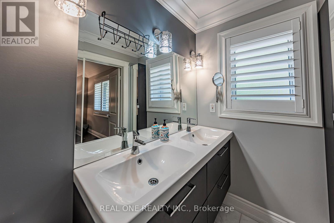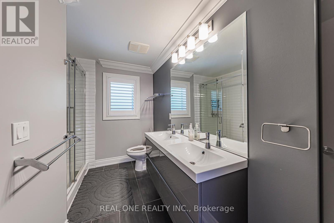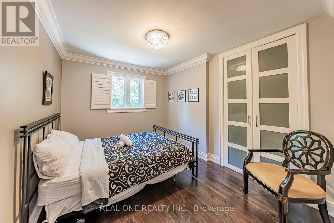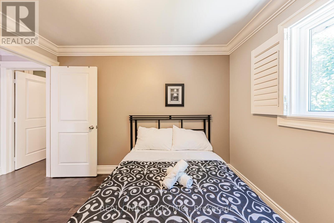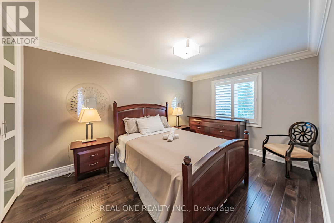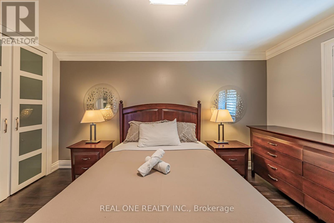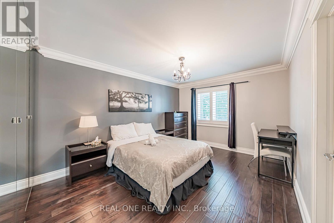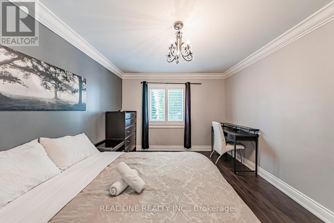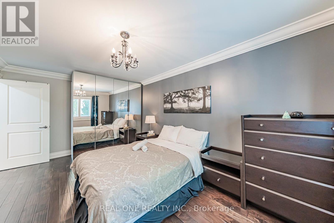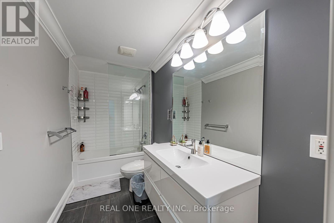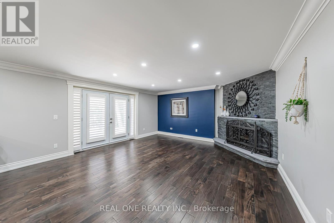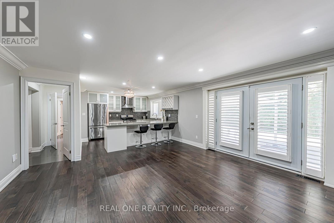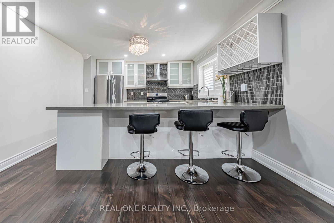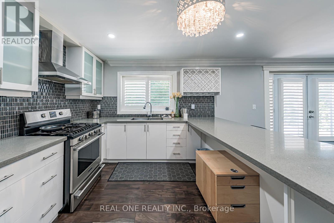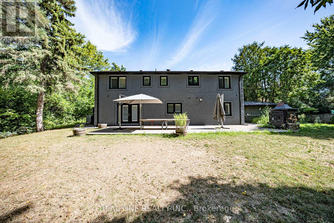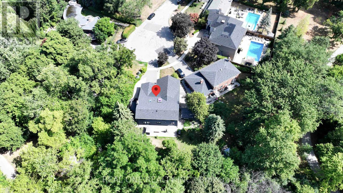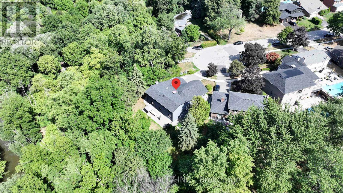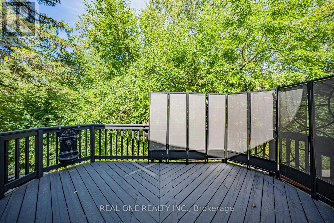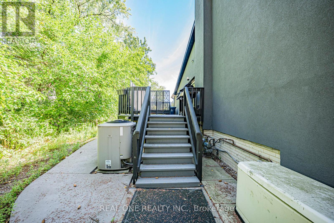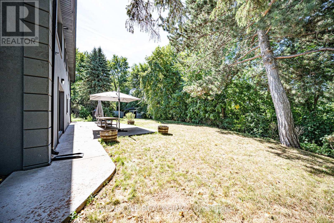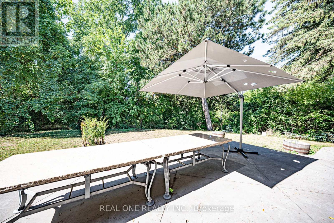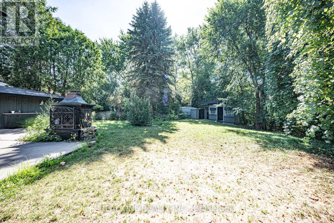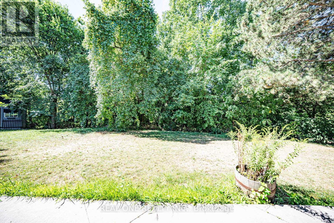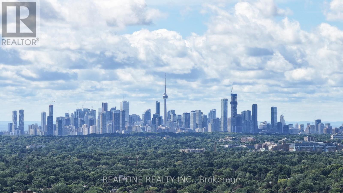1 Manorpark Court S Toronto, Ontario M2J 1A1
$2,288,000
Welcome To This Gorgeous Home Located On Fabulous 'Henry Farms' In The Quiet & Lovely Cult-De-Sac Court!! Absolute Premium Ravine Lot Backing on Directly to the Betty Sutherland Trail And The Don River! Over One Million $$$ Spent On The Upgrades From Top To Bottom! This Splendid Backsplit 4 House Features Not Only Numerous Interior Upgrades, But Also Landscaped Deep Lot Backing On Park, Custom-built Cast Iron Front Door, New Asphalt driveway So Many More Details To Tell! Excellent Opportunity To Enjoy The City Life Where Coincidentally With A Feel of Muskoka Surroundings! Easy Access to All Public Transportation Such As TTC And Subway Stations. Quick Connections to Hwy 404 & Hwy 401 for Smooth Commuting To DT And Everywhere. Surrounded by All Amenities: Parks, Supermarkets, Fairview Mall, All Major Banks, All Popular Restaurants, North York General Hospital Etc. Everything You Need Is Just Minutes Away! Perfect Home For Our Young Elites With Lovely Families. Really Can't Miss It! (id:61852)
Property Details
| MLS® Number | C12353085 |
| Property Type | Single Family |
| Community Name | Henry Farm |
| EquipmentType | Water Heater |
| Features | In-law Suite |
| ParkingSpaceTotal | 6 |
| RentalEquipmentType | Water Heater |
| Structure | Shed |
Building
| BathroomTotal | 4 |
| BedroomsAboveGround | 4 |
| BedroomsTotal | 4 |
| Age | 51 To 99 Years |
| Appliances | Water Heater, Central Vacuum, Garage Door Opener Remote(s), Dishwasher, Dryer, Freezer, Garage Door Opener, Microwave, Stove, Washer, Window Coverings, Refrigerator |
| BasementDevelopment | Finished |
| BasementType | N/a (finished) |
| ConstructionStyleAttachment | Detached |
| ConstructionStyleSplitLevel | Backsplit |
| CoolingType | Central Air Conditioning |
| ExteriorFinish | Stone, Stucco |
| FireplacePresent | Yes |
| FlooringType | Hardwood, Ceramic |
| FoundationType | Block |
| HalfBathTotal | 1 |
| HeatingFuel | Natural Gas |
| HeatingType | Forced Air |
| SizeInterior | 2500 - 3000 Sqft |
| Type | House |
| UtilityWater | Municipal Water |
Parking
| Attached Garage | |
| Garage |
Land
| Acreage | No |
| Sewer | Sanitary Sewer |
| SizeDepth | 142 Ft |
| SizeFrontage | 38 Ft ,4 In |
| SizeIrregular | 38.4 X 142 Ft ; 192 X 150 As Per Exiting Plan Plan |
| SizeTotalText | 38.4 X 142 Ft ; 192 X 150 As Per Exiting Plan Plan |
| ZoningDescription | Residential |
Rooms
| Level | Type | Length | Width | Dimensions |
|---|---|---|---|---|
| Third Level | Bedroom 4 | 4.37 m | 3.33 m | 4.37 m x 3.33 m |
| Third Level | Family Room | 5.1 m | 3.3 m | 5.1 m x 3.3 m |
| Third Level | Kitchen | 4.8 m | 3.3 m | 4.8 m x 3.3 m |
| Basement | Laundry Room | 3.7 m | 2.1 m | 3.7 m x 2.1 m |
| Basement | Recreational, Games Room | 7.38 m | 4.59 m | 7.38 m x 4.59 m |
| Main Level | Living Room | 6.2 m | 3.86 m | 6.2 m x 3.86 m |
| Main Level | Dining Room | 4.87 m | 3.69 m | 4.87 m x 3.69 m |
| Main Level | Office | 4.22 m | 2.58 m | 4.22 m x 2.58 m |
| Upper Level | Bedroom | 5.12 m | 3.87 m | 5.12 m x 3.87 m |
| Upper Level | Bedroom 2 | 4.42 m | 3.05 m | 4.42 m x 3.05 m |
| Upper Level | Bedroom 3 | 3.35 m | 3 m | 3.35 m x 3 m |
Utilities
| Cable | Installed |
| Electricity | Installed |
| Sewer | Installed |
https://www.realtor.ca/real-estate/28752094/1-manorpark-court-s-toronto-henry-farm-henry-farm
Interested?
Contact us for more information
Paul Xiao
Broker
15 Wertheim Court Unit 302
Richmond Hill, Ontario L4B 3H7
Cameron Zhao
Salesperson
15 Wertheim Court Unit 302
Richmond Hill, Ontario L4B 3H7
