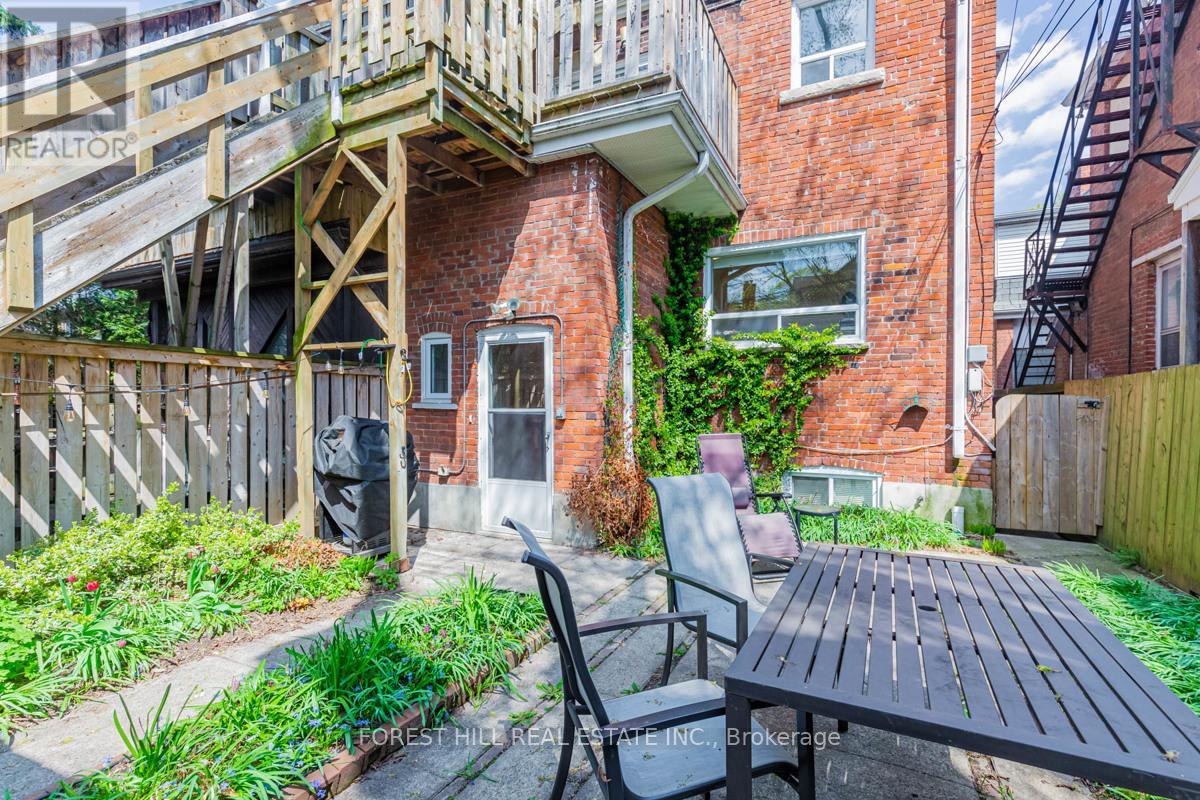1- Main - 624 Huron Street Toronto, Ontario M5R 2R9
$2,850 Monthly
Bright and spacious main-level apartment in a beautifully maintained triplex on Huron Street, featuring 2 generous bedrooms and 2 full bathrooms. Soaring ceilings and large windows fill the space with natural light, creating an open and inviting atmosphere. Located in the heart of the Annex, this home offers unbeatable walkability, just minutes to the subway, Yorkville, the University of Toronto, the ROM, community centres, shops, restaurants, and more. The renovated kitchen boasts elegant Corian countertops, an undermounted sink, modern cabinetry, and appliances including a fridge, stove, dishwasher, microwave and in-suite washer/dryer. One parking spot included. A perfect blend of comfort, style, and convenience in one of Toronto's most desirable neighbourhoods. (id:61852)
Property Details
| MLS® Number | C12198396 |
| Property Type | Multi-family |
| Community Name | Annex |
| AmenitiesNearBy | Public Transit, Schools |
| Features | Carpet Free |
| ParkingSpaceTotal | 1 |
Building
| BathroomTotal | 2 |
| BedroomsAboveGround | 2 |
| BedroomsTotal | 2 |
| CoolingType | Window Air Conditioner |
| ExteriorFinish | Brick |
| FlooringType | Hardwood |
| FoundationType | Unknown |
| HeatingFuel | Natural Gas |
| HeatingType | Radiant Heat |
| SizeInterior | 700 - 1100 Sqft |
| Type | Triplex |
| UtilityWater | Municipal Water |
Parking
| Detached Garage | |
| Garage |
Land
| Acreage | No |
| FenceType | Fenced Yard |
| LandAmenities | Public Transit, Schools |
| Sewer | Sanitary Sewer |
Rooms
| Level | Type | Length | Width | Dimensions |
|---|---|---|---|---|
| Main Level | Living Room | 4.88 m | 4.5 m | 4.88 m x 4.5 m |
| Main Level | Dining Room | 3.38 m | 3.28 m | 3.38 m x 3.28 m |
| Main Level | Kitchen | 2.44 m | 2.29 m | 2.44 m x 2.29 m |
| Main Level | Primary Bedroom | 3.89 m | 3.18 m | 3.89 m x 3.18 m |
| Main Level | Bedroom | 4.7 m | 3.05 m | 4.7 m x 3.05 m |
https://www.realtor.ca/real-estate/28421144/1-main-624-huron-street-toronto-annex-annex
Interested?
Contact us for more information
Donna Bulika
Broker
28a Hazelton Avenue
Toronto, Ontario M5R 2E2



























