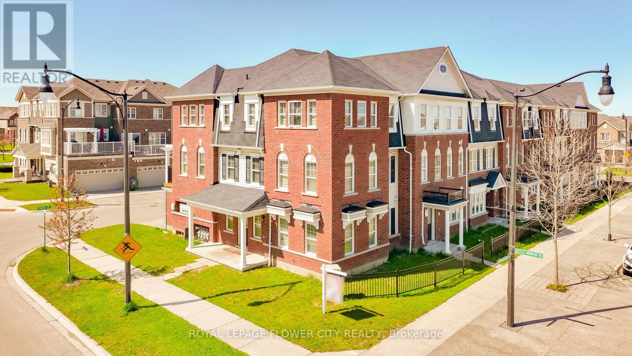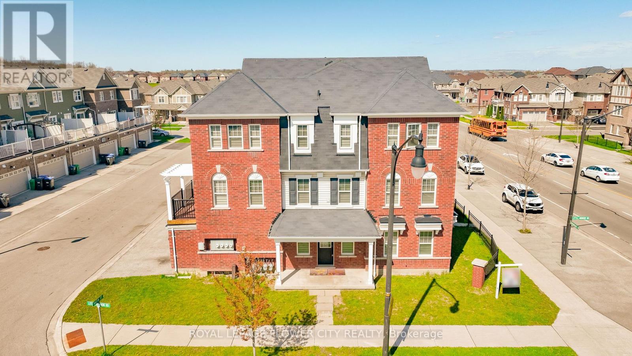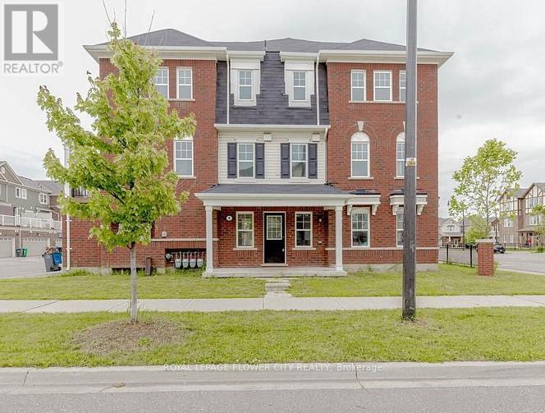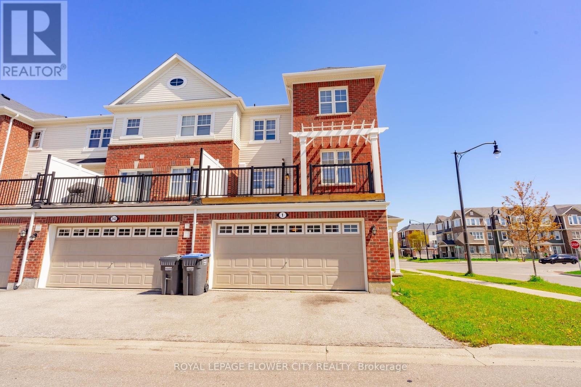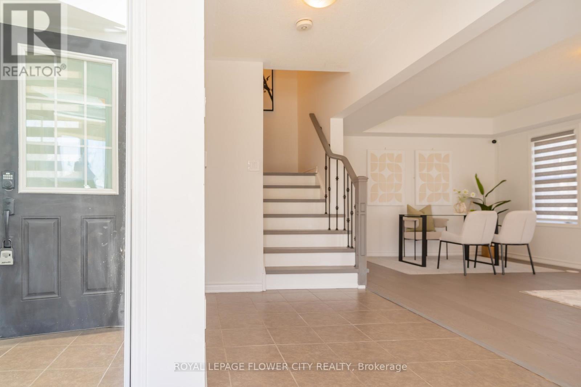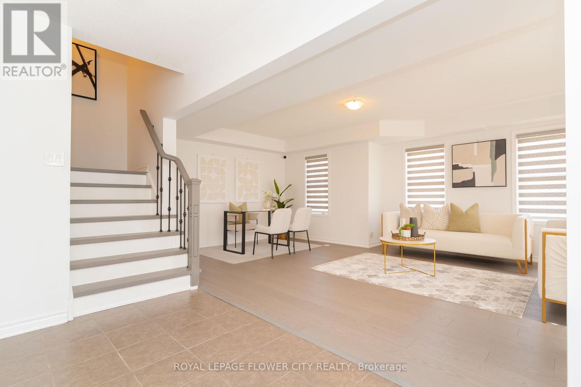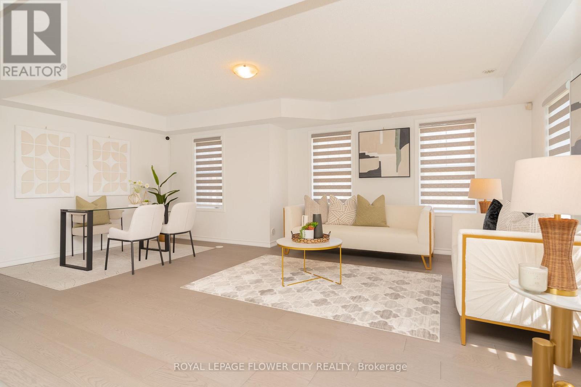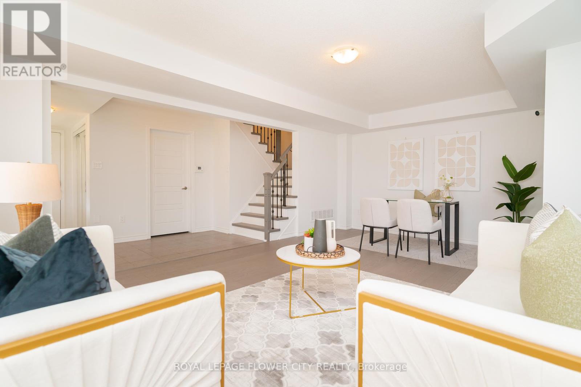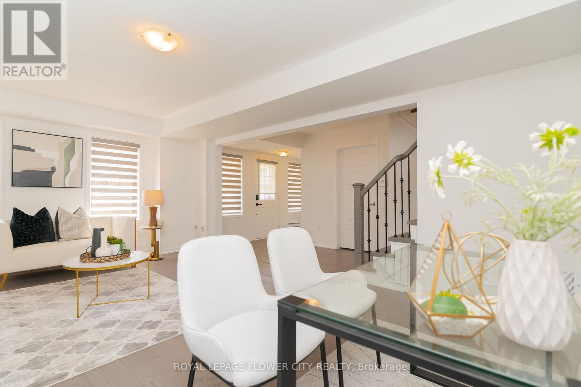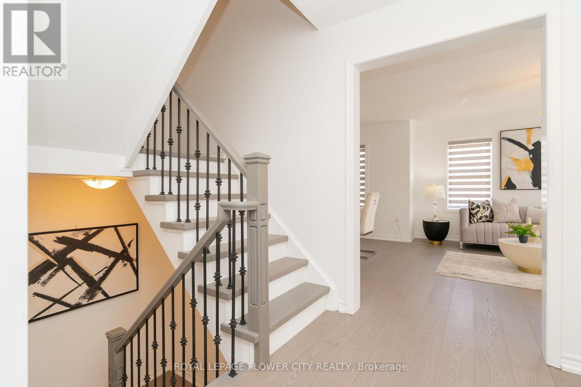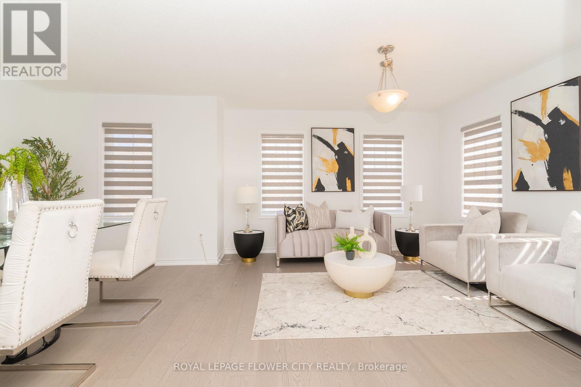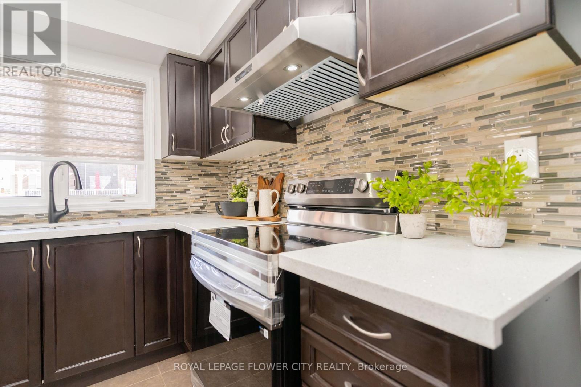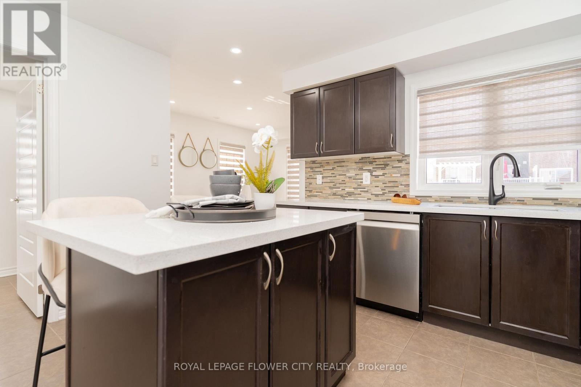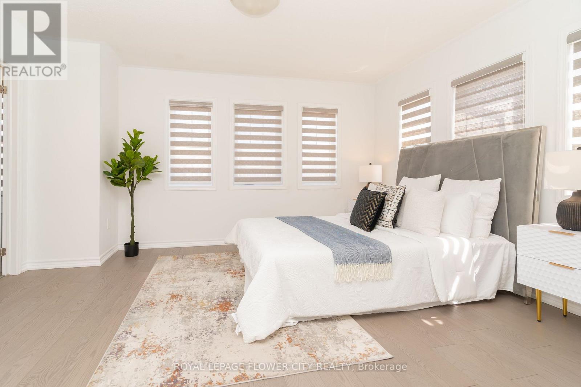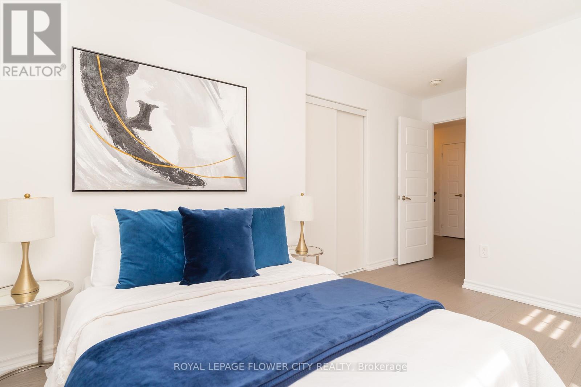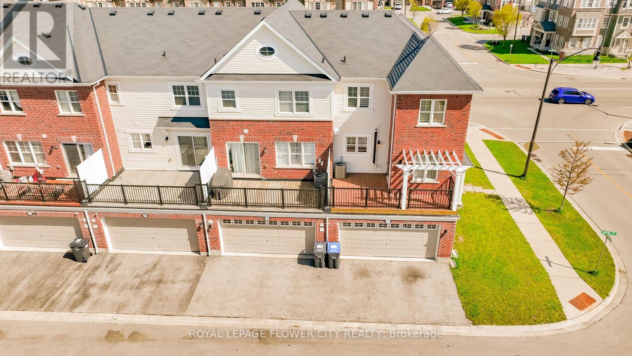1 Little Minnow Road Brampton, Ontario L7A 4P4
$859,900
Welcome to your dream home, a 1975 sq ft stunning, Seaforth model, sun-drenched corner unit beautifully upgraded living space, perfectly located beside a peaceful park! This move-in-ready gem blends modern style with everyday comfort. Enjoy 3 spacious bedrooms, 3 baths, and a bright open-concept layout featuring engineered hardwood floors throughout (no carpet!). The sleek, chef-inspired kitchen boasts a chic backsplash, ample pantry space, and opens to a cozy breakfast area with walkout to your private balcony ideal for morning coffee or summer dining. Brand new Stainless steel appliances. The main level features a versatile rec room/ family room perfect for a home theatre, playroom, or office while upstairs, the oversized living room showcases clear view and abundant natural light. Upgraded Oak stairs with metal pickets. Luxurious primary suite complete with walk-in closet and spa-like ensuite with a super shower. Convenient Second-floor laundry room with laundry sink , fresh modern paint, and the expansive terrace over the garage perfect for entertaining or relaxing outdoors. With extra privacy, added sunlight, and thoughtful upgrades throughout, this home is a rare find in a sought-after location. Don't miss your chance to own a premium corner unit where luxury meets lifestyle! Open House Saturday and Sunday 1:00 PM- 4:00 PM (id:61852)
Open House
This property has open houses!
1:00 pm
Ends at:4:00 pm
1:00 pm
Ends at:4:00 pm
Property Details
| MLS® Number | W12139186 |
| Property Type | Single Family |
| Neigbourhood | Alloa |
| Community Name | Northwest Brampton |
| AmenitiesNearBy | Park, Place Of Worship, Public Transit |
| CommunityFeatures | Community Centre |
| Features | Carpet Free |
| ParkingSpaceTotal | 3 |
| ViewType | View |
Building
| BathroomTotal | 3 |
| BedroomsAboveGround | 3 |
| BedroomsTotal | 3 |
| Age | 6 To 15 Years |
| Appliances | Garage Door Opener Remote(s), Blinds, Dishwasher, Dryer, Stove, Washer, Refrigerator |
| ConstructionStyleAttachment | Attached |
| CoolingType | Central Air Conditioning |
| ExteriorFinish | Brick |
| FireProtection | Smoke Detectors |
| FlooringType | Hardwood, Ceramic |
| FoundationType | Unknown |
| HalfBathTotal | 1 |
| HeatingFuel | Natural Gas |
| HeatingType | Forced Air |
| StoriesTotal | 3 |
| SizeInterior | 1500 - 2000 Sqft |
| Type | Row / Townhouse |
| UtilityWater | Municipal Water |
Parking
| Attached Garage | |
| Garage |
Land
| Acreage | No |
| LandAmenities | Park, Place Of Worship, Public Transit |
| Sewer | Sanitary Sewer |
| SizeDepth | 33 Ft |
| SizeFrontage | 54 Ft |
| SizeIrregular | 54 X 33 Ft |
| SizeTotalText | 54 X 33 Ft |
Rooms
| Level | Type | Length | Width | Dimensions |
|---|---|---|---|---|
| Second Level | Living Room | 6.1 m | 3.78 m | 6.1 m x 3.78 m |
| Second Level | Dining Room | 6.1 m | 3.78 m | 6.1 m x 3.78 m |
| Second Level | Kitchen | 4.05 m | 3.5 m | 4.05 m x 3.5 m |
| Second Level | Eating Area | 2.74 m | 3.65 m | 2.74 m x 3.65 m |
| Second Level | Laundry Room | 2.13 m | 1.9 m | 2.13 m x 1.9 m |
| Third Level | Primary Bedroom | 4.45 m | 3.78 m | 4.45 m x 3.78 m |
| Third Level | Bedroom 2 | 3.78 m | 2.47 m | 3.78 m x 2.47 m |
| Third Level | Bedroom 3 | 3.56 m | 2.43 m | 3.56 m x 2.43 m |
| Ground Level | Great Room | 3.78 m | 6.1 m | 3.78 m x 6.1 m |
| Ground Level | Office | 6.1 m | 3.78 m | 6.1 m x 3.78 m |
Interested?
Contact us for more information
Uttam Dalal
Broker
30 Topflight Drive Unit 12
Mississauga, Ontario L5S 0A8
