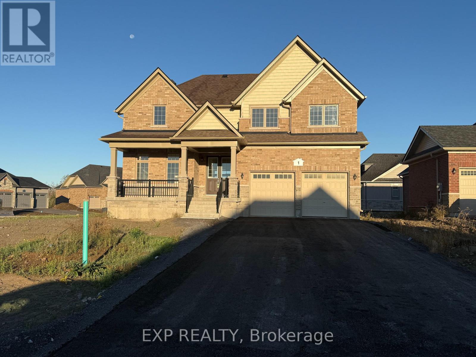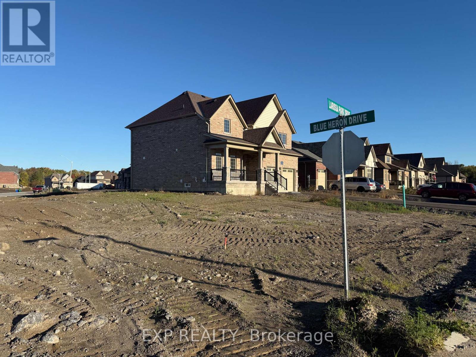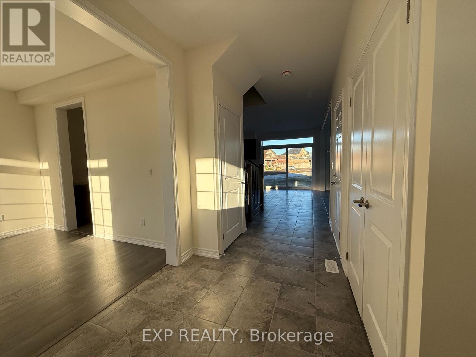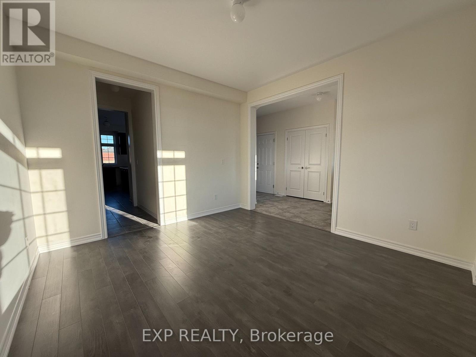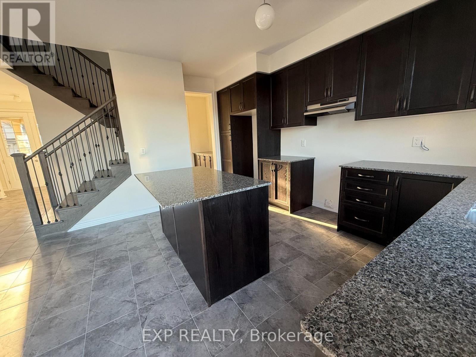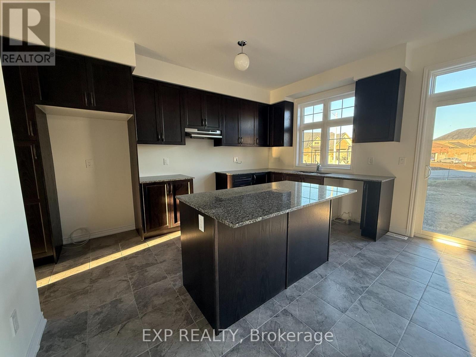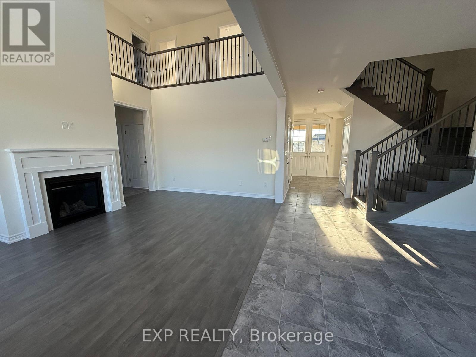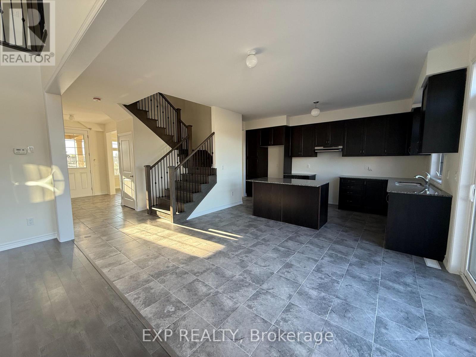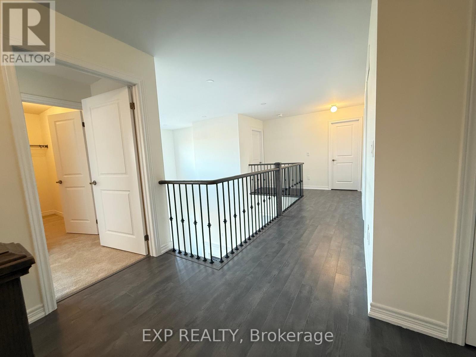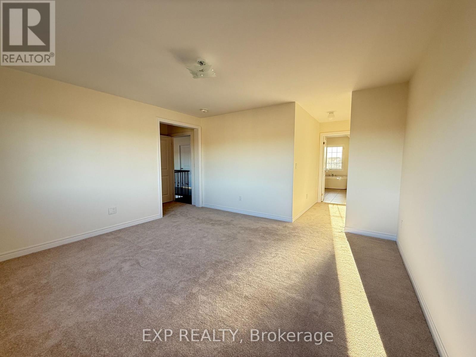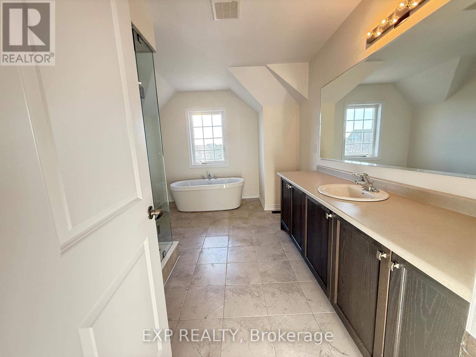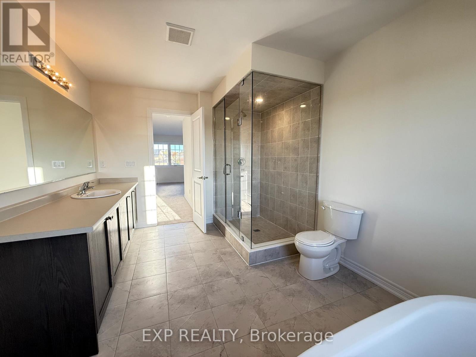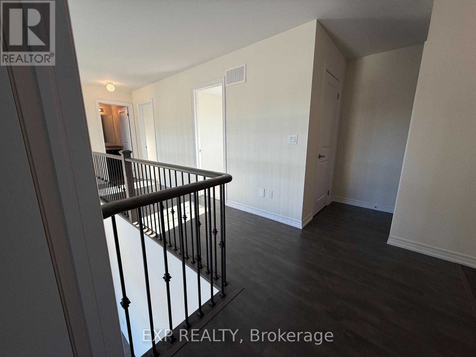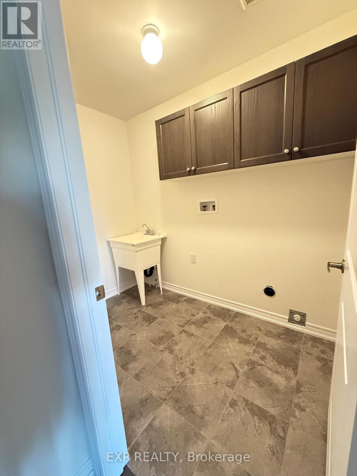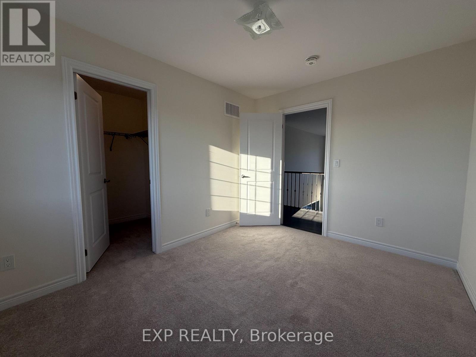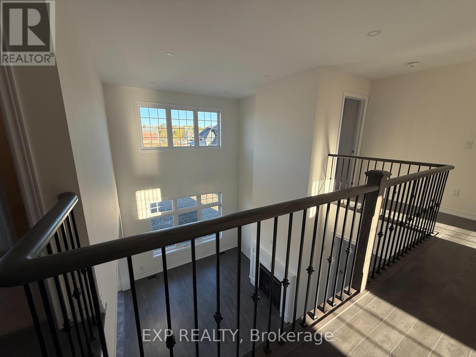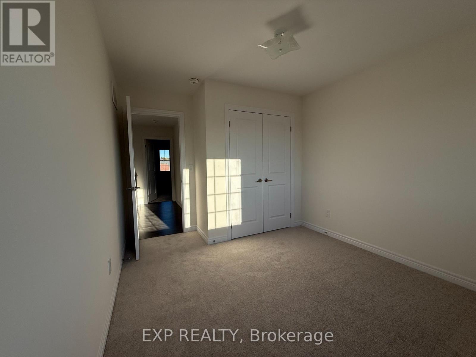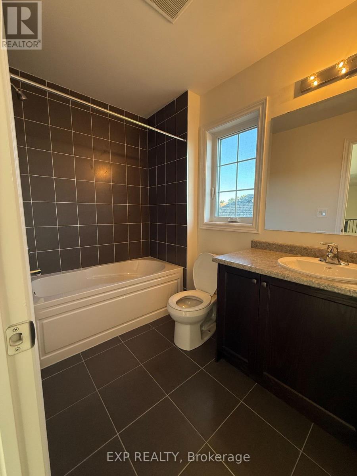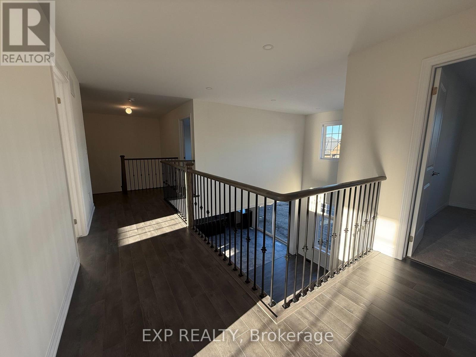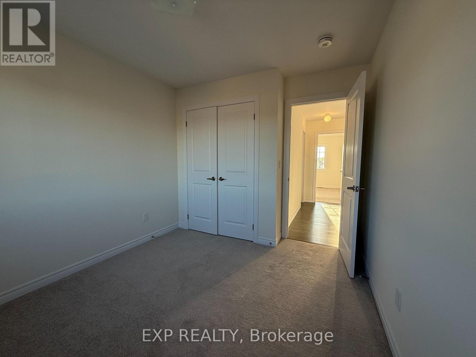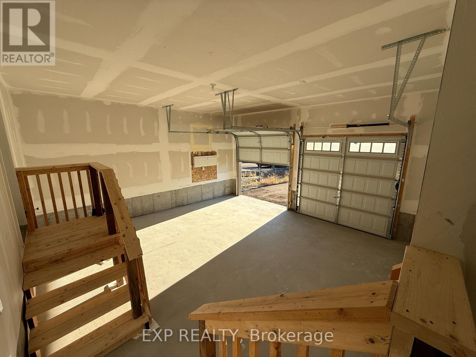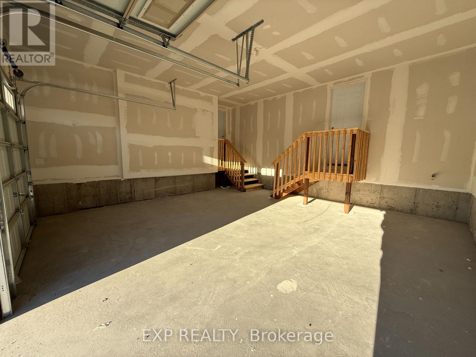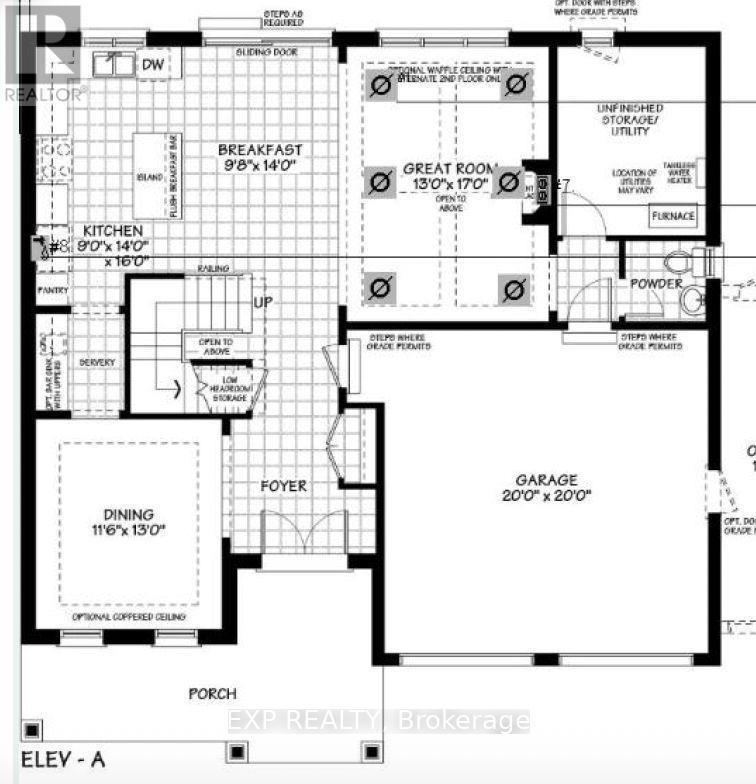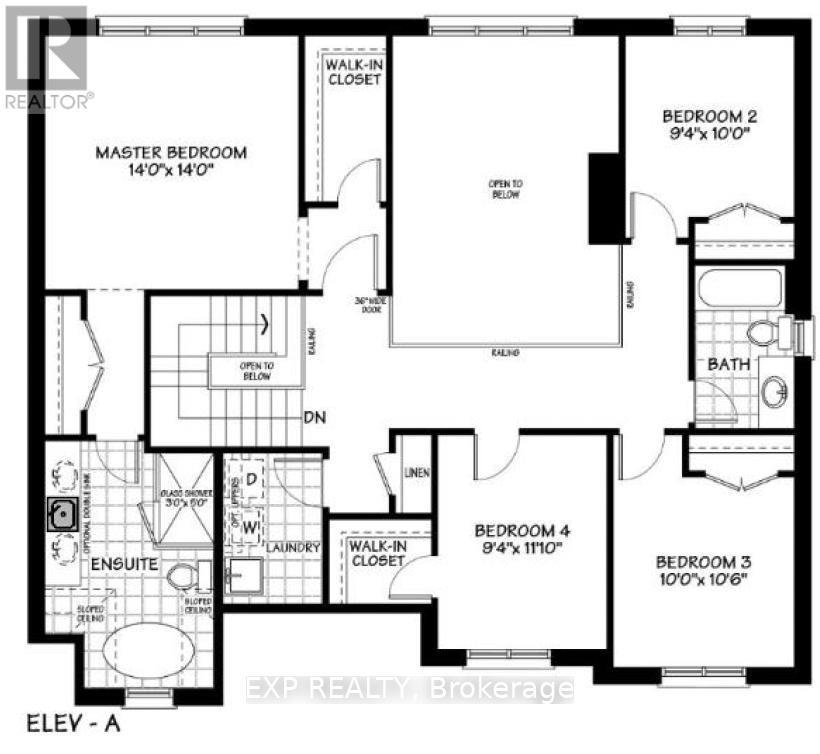1 Larissa Park Drive Quinte West, Ontario K0L 1L0
$3,100 Monthly
Welcome to this brand-new 4-bedroom, 3-bathroom detached home in the desirable Youngs Cove Prince Edward Estates community. Featuring an open-concept layout with 9' ceilings, upgraded flooring throughout the main level, a modern kitchen with extended cabinets and stone countertops, and a spacious great room with a fireplace. The oak staircase leads to four bright bedrooms including a primary suite with a luxurious ensuite and walk-in closet. Situated on a premium lot just minutes to Trenton, Hwy 401, beaches, golf, and local wineries. Appliances are being delivered and installed in the coming days. Minimum one year lease, Vacant unit, available immediately. Tenants are responsible for all utilities and hot water tank rental. Tenants are responsible for yard maintenance and snow clearing. (id:61852)
Property Details
| MLS® Number | X12453907 |
| Property Type | Single Family |
| Neigbourhood | Murray |
| Community Name | Murray Ward |
| EquipmentType | Water Heater |
| Features | Sump Pump |
| ParkingSpaceTotal | 6 |
| RentalEquipmentType | Water Heater |
Building
| BathroomTotal | 3 |
| BedroomsAboveGround | 4 |
| BedroomsTotal | 4 |
| Age | New Building |
| Amenities | Fireplace(s) |
| Appliances | Water Heater |
| BasementType | Crawl Space |
| ConstructionStyleAttachment | Detached |
| CoolingType | Central Air Conditioning |
| ExteriorFinish | Brick |
| FireplacePresent | Yes |
| FireplaceTotal | 1 |
| FoundationType | Poured Concrete |
| HalfBathTotal | 1 |
| HeatingFuel | Natural Gas |
| HeatingType | Forced Air |
| StoriesTotal | 2 |
| SizeInterior | 2000 - 2500 Sqft |
| Type | House |
| UtilityWater | Municipal Water |
Parking
| Attached Garage | |
| Garage |
Land
| Acreage | No |
| Sewer | Septic System |
Rooms
| Level | Type | Length | Width | Dimensions |
|---|---|---|---|---|
| Second Level | Bedroom | 4.26 m | 4.26 m | 4.26 m x 4.26 m |
| Second Level | Bedroom 2 | 2.81 m | 3 m | 2.81 m x 3 m |
| Second Level | Bedroom 3 | 3 m | 3.2 m | 3 m x 3.2 m |
| Second Level | Bedroom 4 | 2.81 m | 3.35 m | 2.81 m x 3.35 m |
| Ground Level | Dining Room | 3.5 m | 4 m | 3.5 m x 4 m |
| Ground Level | Kitchen | 2.7 m | 4.9 m | 2.7 m x 4.9 m |
| Ground Level | Great Room | 3.7 m | 5.2 m | 3.7 m x 5.2 m |
https://www.realtor.ca/real-estate/28971199/1-larissa-park-drive-quinte-west-murray-ward-murray-ward
Interested?
Contact us for more information
Roberto Ortiz
Salesperson
George Wang
Salesperson
279 Front Street
Belleville, Ontario K8N 2Z6
