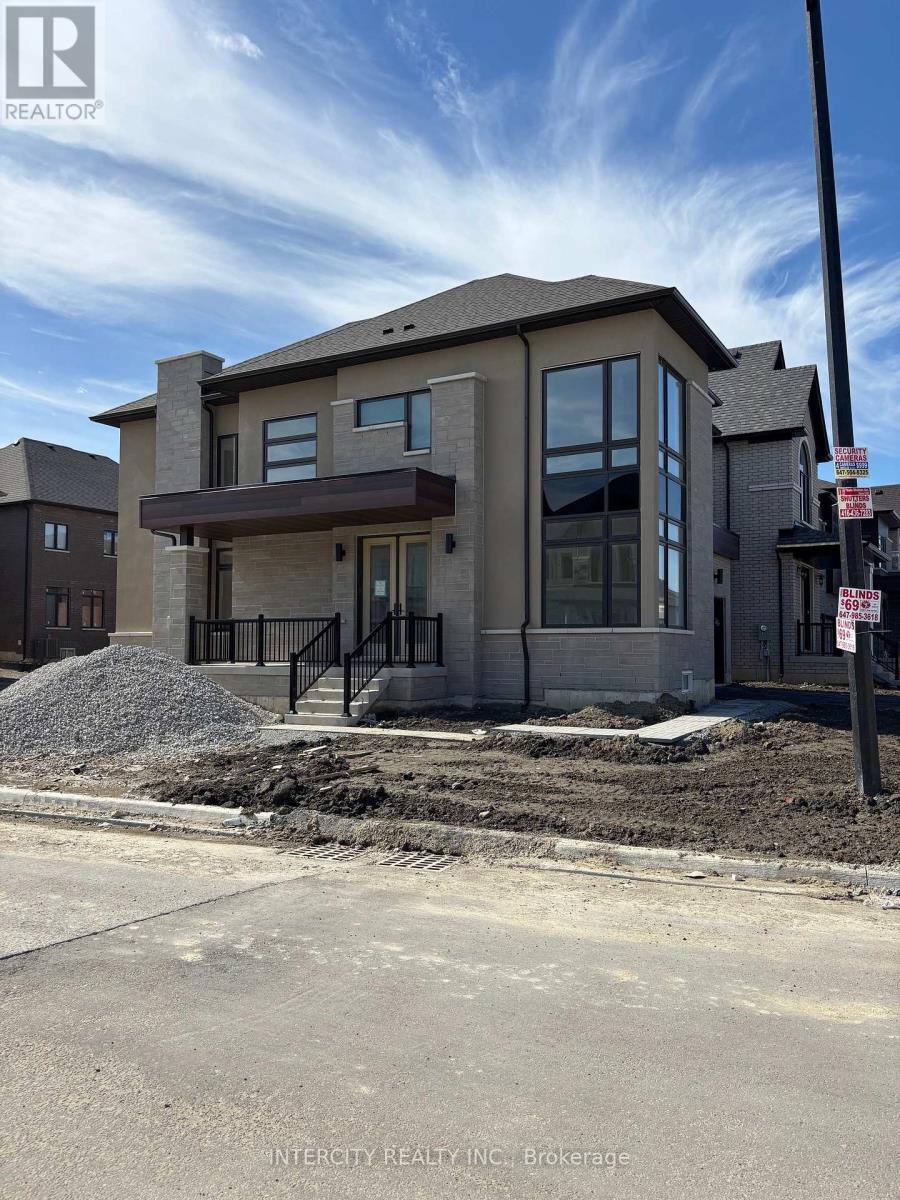1 Keyworth Crescent Brampton, Ontario L6R 4E9
$1,979,990
Welcome to **The Bright Side** at the Mayfield Village Community. This highly sough after area build by Remington Homes. Brand new construction. The Summerside model, 2333 sqft. Open concept, 4 bedroom, 3.5 bathroom. 9.6ft smooth ceilings on main, 9ft ceilings on 2nd floor. Upgraded hardwood flooring, except where tiled or carpeted. Stained stairs to match hardwood. Extended height kitchen cabinets, ss vent hood. 150 Amp. Virtual tour and Pictures to come soon!! (id:61852)
Property Details
| MLS® Number | W12043997 |
| Property Type | Single Family |
| Community Name | Sandringham-Wellington |
| AmenitiesNearBy | Hospital, Place Of Worship, Public Transit, Schools |
| EquipmentType | Water Heater |
| Features | Irregular Lot Size |
| ParkingSpaceTotal | 4 |
| RentalEquipmentType | Water Heater |
Building
| BathroomTotal | 4 |
| BedroomsAboveGround | 4 |
| BedroomsTotal | 4 |
| Age | New Building |
| Amenities | Fireplace(s) |
| BasementDevelopment | Unfinished |
| BasementType | Full (unfinished) |
| ConstructionStyleAttachment | Detached |
| ExteriorFinish | Stone, Stucco |
| FireProtection | Smoke Detectors |
| FireplacePresent | Yes |
| FireplaceTotal | 1 |
| FlooringType | Hardwood, Ceramic, Carpeted |
| FoundationType | Poured Concrete |
| HalfBathTotal | 1 |
| HeatingFuel | Natural Gas |
| HeatingType | Forced Air |
| StoriesTotal | 2 |
| SizeInterior | 2000 - 2500 Sqft |
| Type | House |
| UtilityWater | Municipal Water |
Parking
| Garage |
Land
| Acreage | No |
| LandAmenities | Hospital, Place Of Worship, Public Transit, Schools |
| Sewer | Sanitary Sewer |
| SizeDepth | 90 Ft ,2 In |
| SizeFrontage | 32 Ft |
| SizeIrregular | 32 X 90.2 Ft ; 74.8 + On East,90.2 On West,57.5rearrest |
| SizeTotalText | 32 X 90.2 Ft ; 74.8 + On East,90.2 On West,57.5rearrest |
Rooms
| Level | Type | Length | Width | Dimensions |
|---|---|---|---|---|
| Second Level | Primary Bedroom | 5.36 m | 3.99 m | 5.36 m x 3.99 m |
| Second Level | Bedroom 2 | 3.81 m | 3.16 m | 3.81 m x 3.16 m |
| Second Level | Bedroom 3 | 3.08 m | 3.04 m | 3.08 m x 3.04 m |
| Second Level | Bedroom 4 | 3.81 m | 3.56 m | 3.81 m x 3.56 m |
| Ground Level | Living Room | 3.68 m | 3.16 m | 3.68 m x 3.16 m |
| Ground Level | Family Room | 5.82 m | 3.99 m | 5.82 m x 3.99 m |
| Ground Level | Kitchen | 3.38 m | 3.56 m | 3.38 m x 3.56 m |
| Ground Level | Eating Area | 3.56 m | 3.04 m | 3.56 m x 3.04 m |
Utilities
| Cable | Available |
| Electricity | Installed |
| Sewer | Installed |
Interested?
Contact us for more information
Louise Marie Beck
Salesperson
3600 Langstaff Rd., Ste14
Vaughan, Ontario L4L 9E7
Lou Grossi
Broker of Record
3600 Langstaff Rd., Ste14
Vaughan, Ontario L4L 9E7


