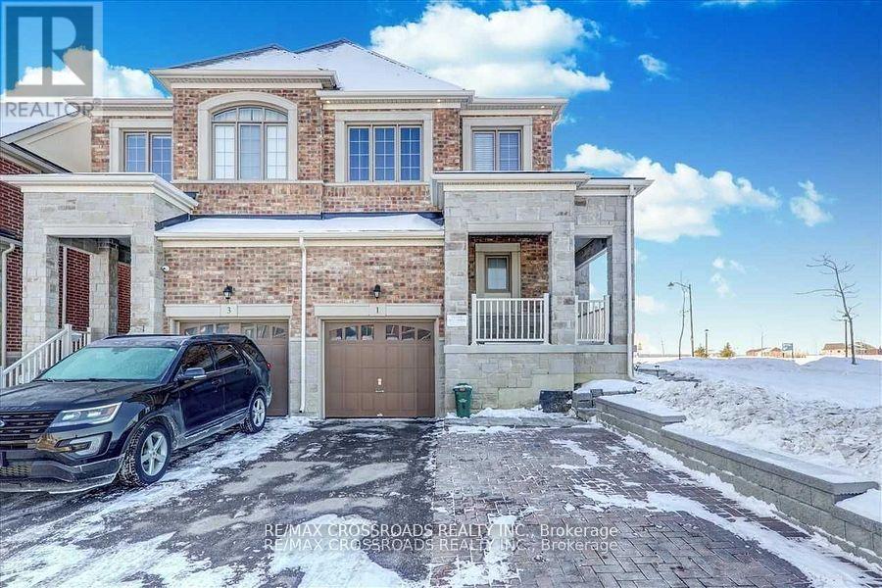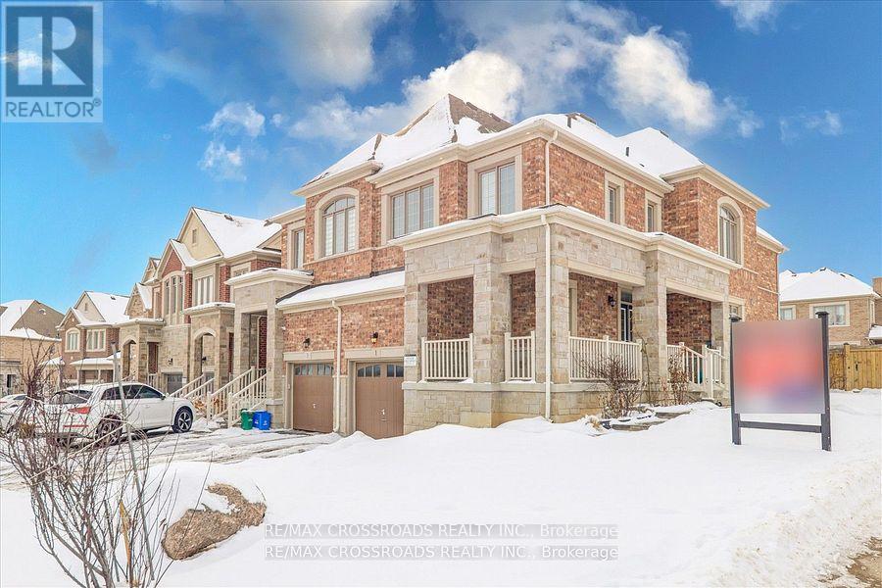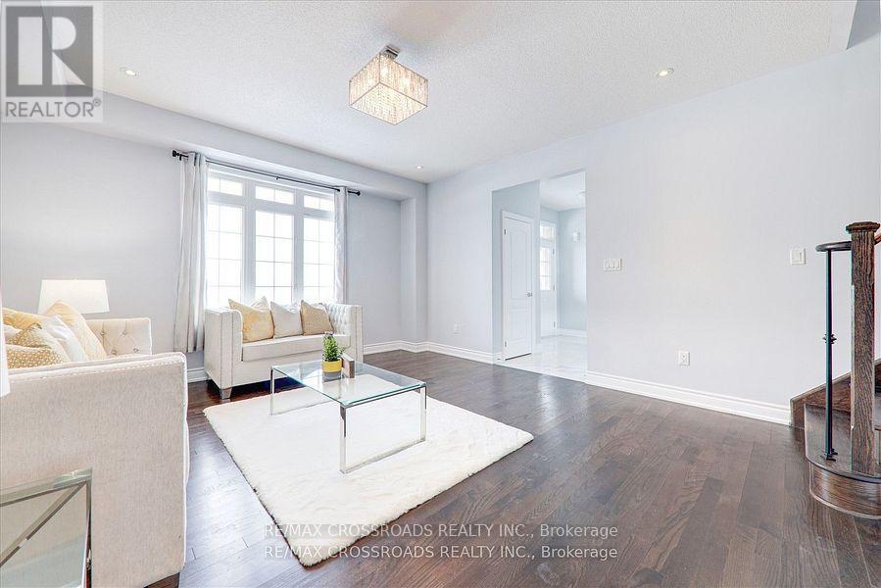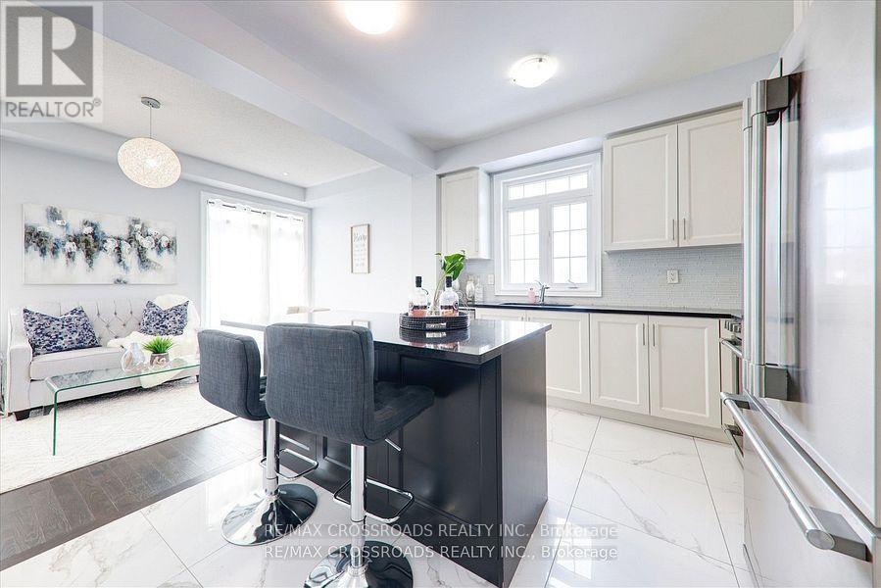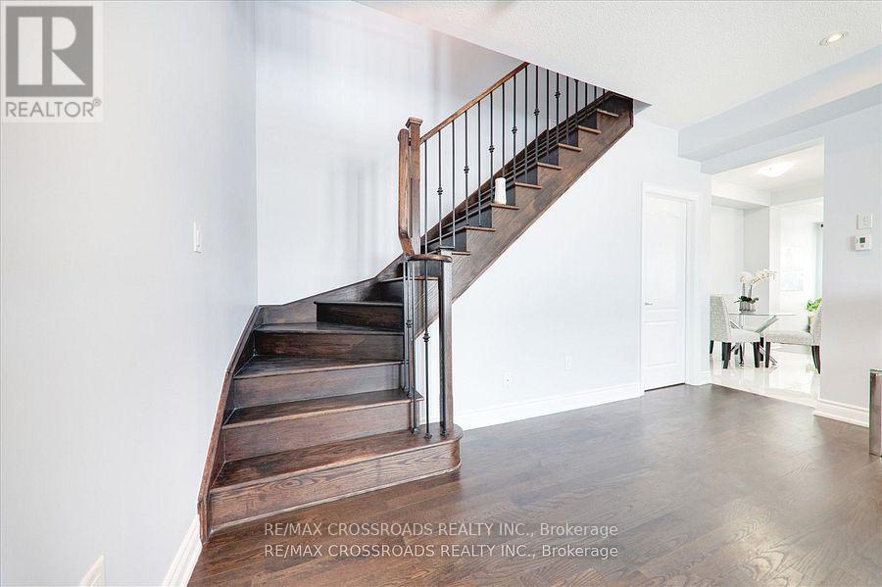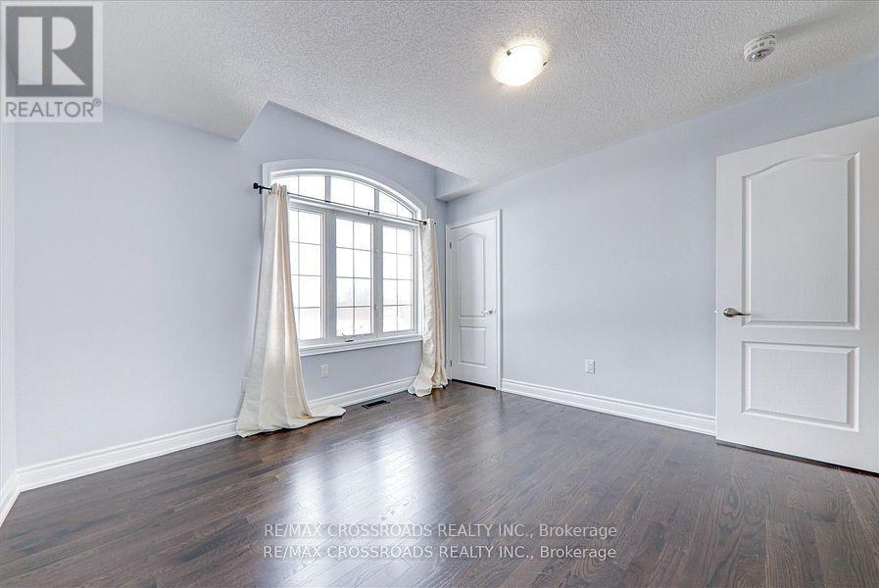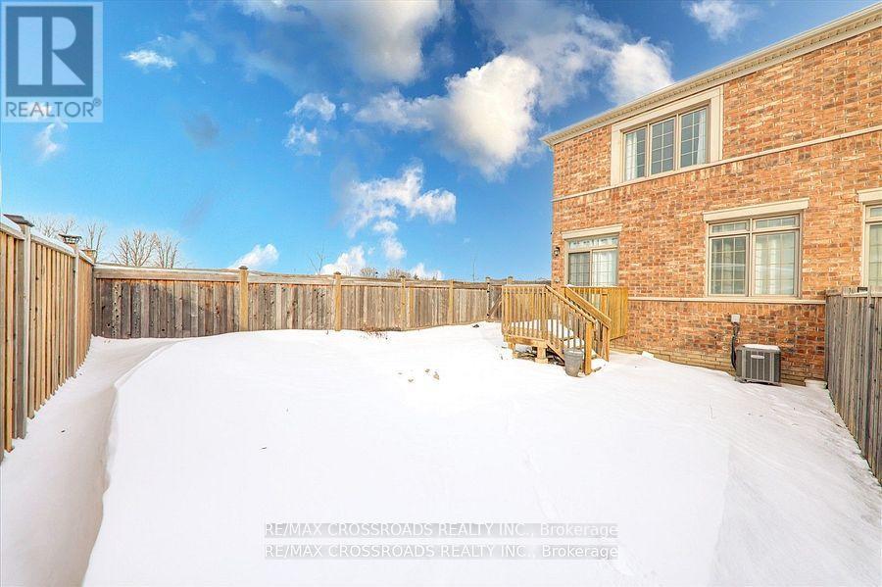1 Kester Court East Gwillimbury, Ontario L9N 0P3
$1,099,000
Rarely Offered Sharon Village Semi-Detached Home!This beautifully maintained 2098 sqft home sits on a deep ravine lot in a quiet cul-de-sac. The open-concept main floor features hardwood floors, 9 ceilings, and a spacious kitchen with breakfast bar.Enjoy a private fenced backyard with ravine views, plus a community park and walking trails just steps away. Walk to new schools and parks with water features. The master suite boasts a 4-piece ensuite with separate shower. Direct access to the garage, oak stairs, and bright basement windows add extra appeal.Unfinished basement offers endless potential. Conveniently located close to the GO train station, Highway 404, parks, and shopping, Upper Canada Mall, Costco, Cineplex, this home offers the perfect blend of comfort and convenience!Don't miss out! (id:61852)
Property Details
| MLS® Number | N12072330 |
| Property Type | Single Family |
| Neigbourhood | Sharon Village |
| Community Name | Sharon |
| AmenitiesNearBy | Hospital, Place Of Worship, Schools |
| CommunityFeatures | School Bus |
| Features | Carpet Free, Sump Pump |
| ParkingSpaceTotal | 4 |
| ViewType | View |
Building
| BathroomTotal | 3 |
| BedroomsAboveGround | 4 |
| BedroomsTotal | 4 |
| Age | 6 To 15 Years |
| Appliances | Water Heater, Dishwasher, Dryer, Stove, Washer, Refrigerator |
| BasementDevelopment | Unfinished |
| BasementType | N/a (unfinished) |
| ConstructionStyleAttachment | Semi-detached |
| CoolingType | Central Air Conditioning, Ventilation System |
| ExteriorFinish | Brick, Stone |
| FireProtection | Smoke Detectors |
| FlooringType | Tile, Hardwood |
| HalfBathTotal | 1 |
| HeatingFuel | Natural Gas |
| HeatingType | Forced Air |
| StoriesTotal | 2 |
| SizeInterior | 2000 - 2500 Sqft |
| Type | House |
| UtilityWater | Municipal Water |
Parking
| Attached Garage | |
| Garage |
Land
| Acreage | No |
| FenceType | Fenced Yard |
| LandAmenities | Hospital, Place Of Worship, Schools |
| LandscapeFeatures | Landscaped |
| Sewer | Sanitary Sewer |
| SizeDepth | 121 Ft ,1 In |
| SizeFrontage | 26 Ft ,8 In |
| SizeIrregular | 26.7 X 121.1 Ft |
| SizeTotalText | 26.7 X 121.1 Ft |
Rooms
| Level | Type | Length | Width | Dimensions |
|---|---|---|---|---|
| Second Level | Primary Bedroom | 4.95 m | 3.4 m | 4.95 m x 3.4 m |
| Second Level | Bedroom 2 | 3.35 m | 3.6 m | 3.35 m x 3.6 m |
| Second Level | Bedroom 3 | 2.6 m | 4.9 m | 2.6 m x 4.9 m |
| Second Level | Bedroom 4 | 2.6 m | 4.1 m | 2.6 m x 4.1 m |
| Main Level | Foyer | Measurements not available | ||
| Main Level | Dining Room | 5.15 m | 4.45 m | 5.15 m x 4.45 m |
| Main Level | Living Room | 5.15 m | 4.4 m | 5.15 m x 4.4 m |
| Main Level | Kitchen | 2.5 m | 3.35 m | 2.5 m x 3.35 m |
| Main Level | Eating Area | 2.6 m | 3.1 m | 2.6 m x 3.1 m |
| Main Level | Family Room | 2.5 m | 3.35 m | 2.5 m x 3.35 m |
Utilities
| Cable | Installed |
| Sewer | Installed |
https://www.realtor.ca/real-estate/28143842/1-kester-court-east-gwillimbury-sharon-sharon
Interested?
Contact us for more information
Selvan Puvaneswaranathan
Broker
312 - 305 Milner Avenue
Toronto, Ontario M1B 3V4


