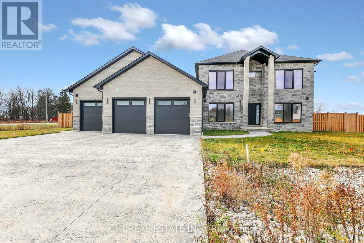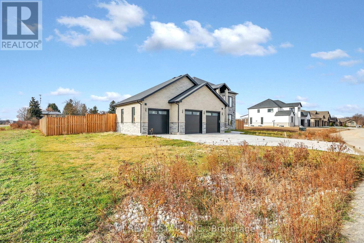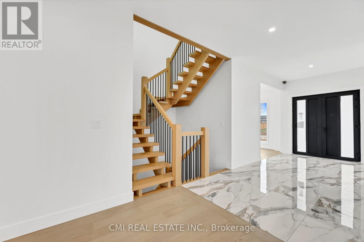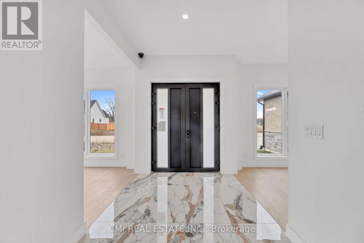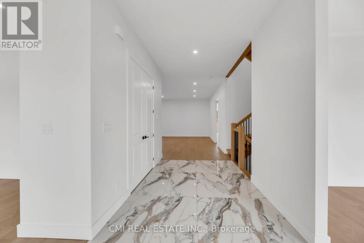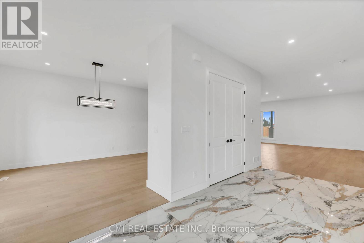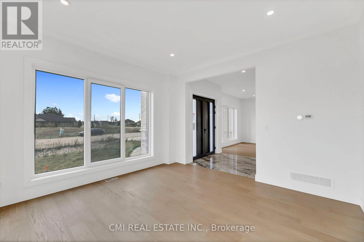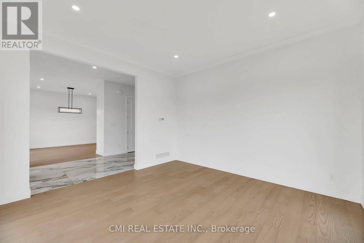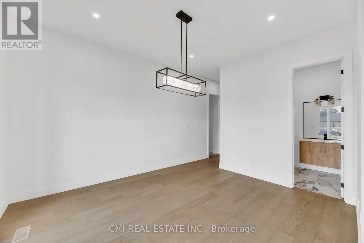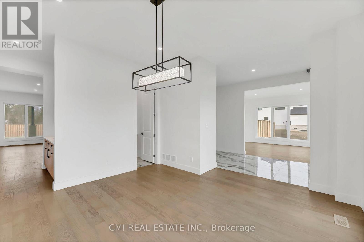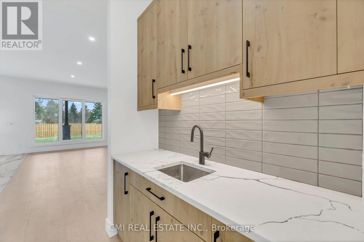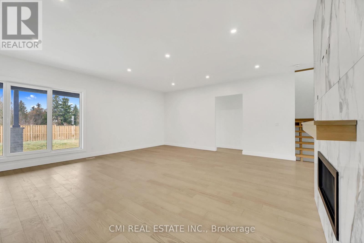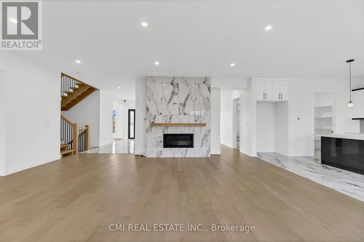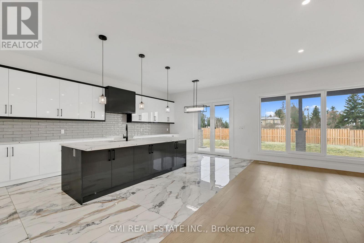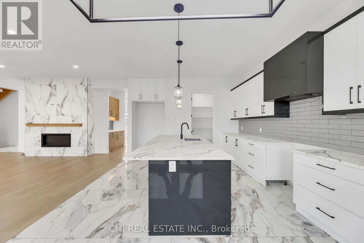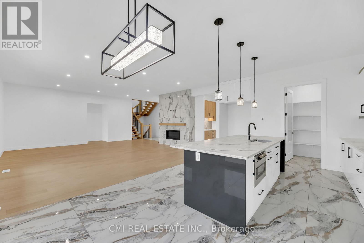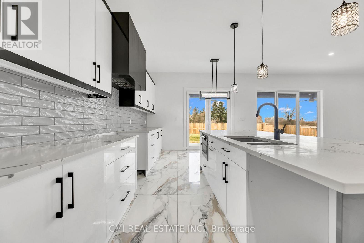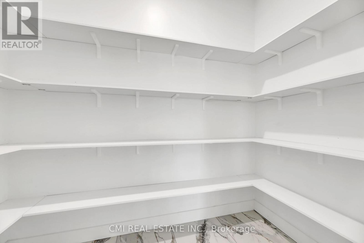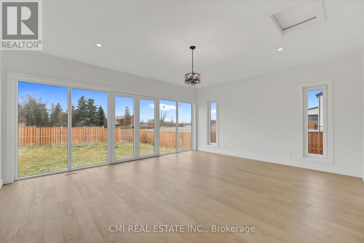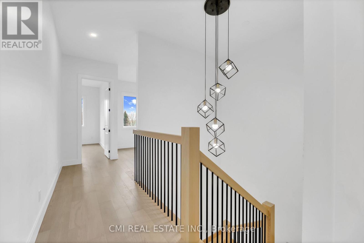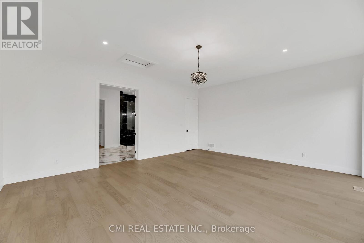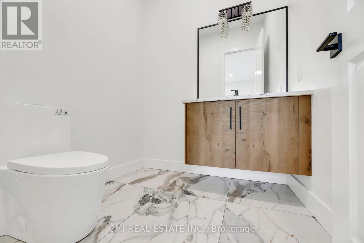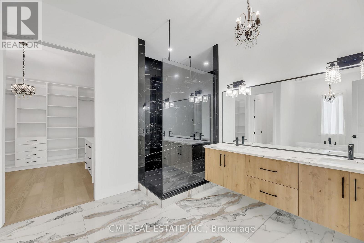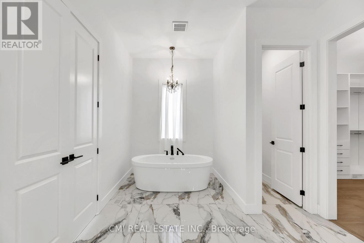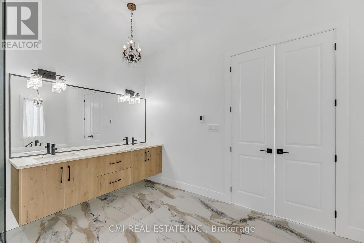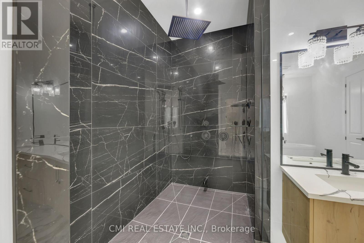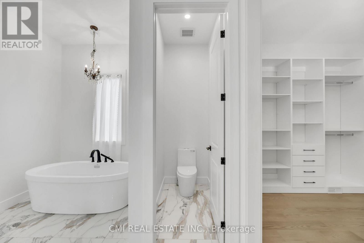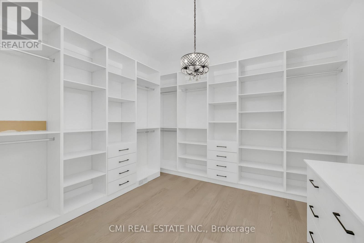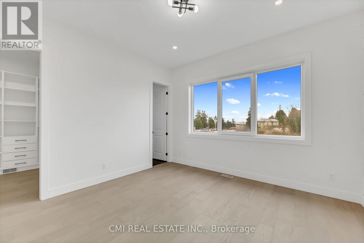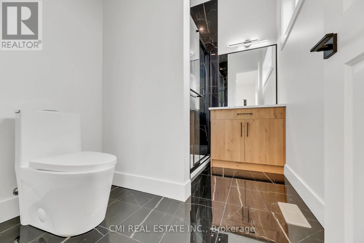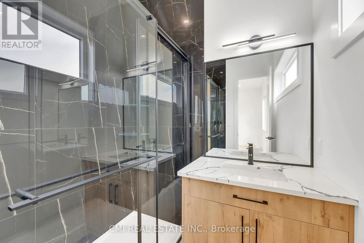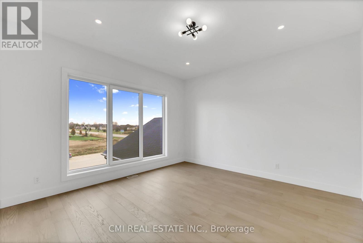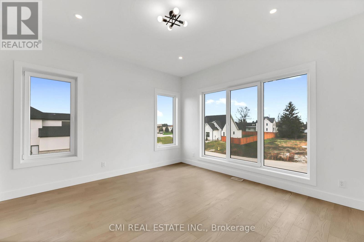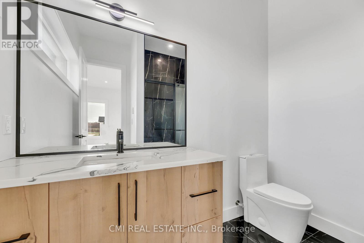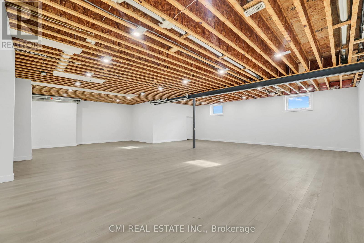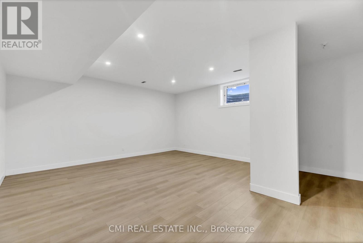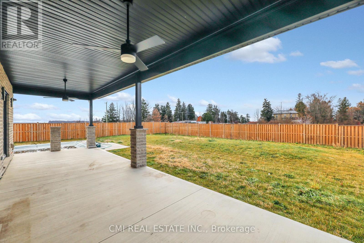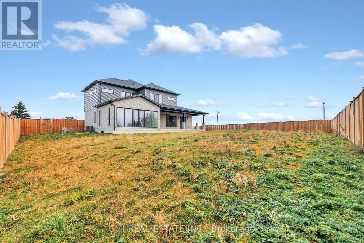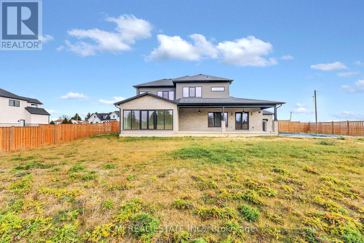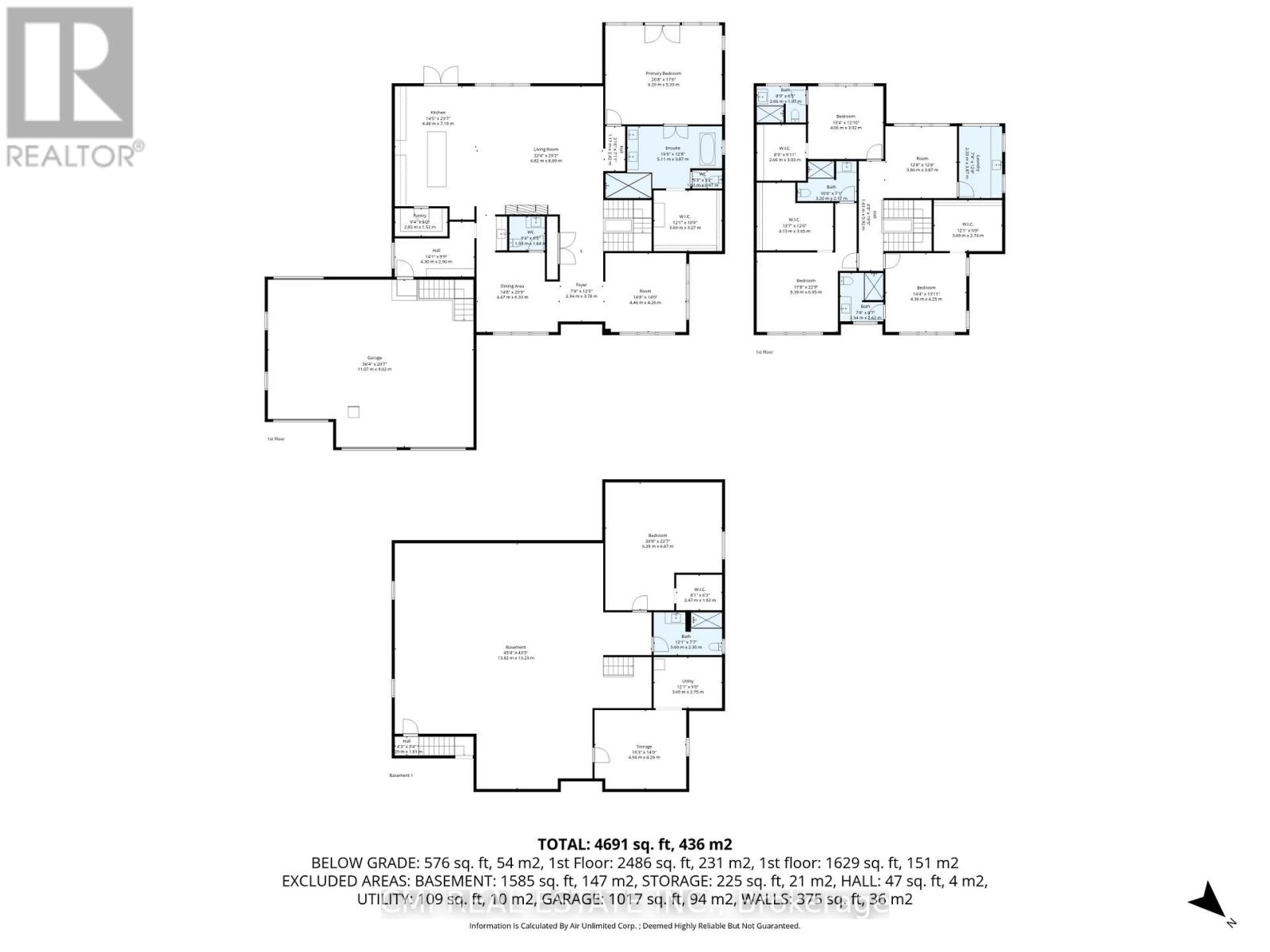1 James Street Strathroy-Caradoc, Ontario N0L 1T0
$1,449,000
Executive Dream Home: Over 5000 Sq Ft of Above-Grade Luxury in Prime Melbourne! Welcome to a magnificent, custom-built residence offering unparalleled space and sophistication. Boasting over 5,000 sq ft of above-grade living, this detached home features a rare three-car garage and soaring 10-foot ceilings throughout the all levels. This impressive 5-bedroom, 6-bathroom layout is an entertainer's delight, showcasing a seamless open-concept design that connects the large family room with the chef's kitchen, which is complete with abundant cabinetry and a bright breakfast area. A separate, formal dining area and a dedicated office space provide versatility. The main floor is elevated by a serene Primary Suite retreat, featuring a massive walk-in closet and a spa-inspired 5-piece ensuite for ultimate comfort. Upstairs, three additional spacious bedrooms each boast their own private ensuite bathroom and walk-in closet. The partially finished basement expands your living space with a large rec room, a fifth bedroom, and a full bathroom. Enjoy summer gatherings in the beautiful backyard. Located just minutes from top schools, parks, major highways, and shopping centers, this is a prime opportunity to own the ultimate family home in Melbourne! (id:61852)
Property Details
| MLS® Number | X12567080 |
| Property Type | Single Family |
| Community Name | Melbourne |
| EquipmentType | Water Heater |
| Features | Guest Suite |
| ParkingSpaceTotal | 8 |
| PoolType | Inground Pool |
| RentalEquipmentType | Water Heater |
Building
| BathroomTotal | 6 |
| BedroomsAboveGround | 4 |
| BedroomsBelowGround | 1 |
| BedroomsTotal | 5 |
| BasementDevelopment | Partially Finished |
| BasementType | Full (partially Finished) |
| ConstructionStyleAttachment | Detached |
| CoolingType | Central Air Conditioning |
| ExteriorFinish | Brick, Stone |
| FireplacePresent | Yes |
| FoundationType | Poured Concrete |
| HalfBathTotal | 1 |
| HeatingFuel | Natural Gas |
| HeatingType | Forced Air |
| StoriesTotal | 2 |
| SizeInterior | 5000 - 100000 Sqft |
| Type | House |
| UtilityWater | Municipal Water |
Parking
| Attached Garage | |
| Garage |
Land
| Acreage | No |
| Sewer | Septic System |
| SizeDepth | 171 Ft |
| SizeFrontage | 139 Ft |
| SizeIrregular | 139 X 171 Ft |
| SizeTotalText | 139 X 171 Ft |
| ZoningDescription | Hr-h-1 |
Rooms
| Level | Type | Length | Width | Dimensions |
|---|---|---|---|---|
| Second Level | Bedroom 3 | 5.39 m | 6.95 m | 5.39 m x 6.95 m |
| Second Level | Bathroom | 3.2 m | 2.17 m | 3.2 m x 2.17 m |
| Second Level | Bedroom 4 | 4.36 m | 4.25 m | 4.36 m x 4.25 m |
| Second Level | Bathroom | 2.34 m | 2.62 m | 2.34 m x 2.62 m |
| Second Level | Laundry Room | 6.01 m | 3.87 m | 6.01 m x 3.87 m |
| Second Level | Bedroom 2 | 4.06 m | 3.92 m | 4.06 m x 3.92 m |
| Second Level | Bathroom | 2.66 m | 1.97 m | 2.66 m x 1.97 m |
| Basement | Recreational, Games Room | 13.82 m | 13.23 m | 13.82 m x 13.23 m |
| Basement | Bedroom 5 | 6.29 m | 6.87 m | 6.29 m x 6.87 m |
| Basement | Bathroom | 3.69 m | 2.3 m | 3.69 m x 2.3 m |
| Main Level | Foyer | 2.34 m | 3.78 m | 2.34 m x 3.78 m |
| Main Level | Living Room | 4.47 m | 6.33 m | 4.47 m x 6.33 m |
| Main Level | Family Room | 6.82 m | 8.89 m | 6.82 m x 8.89 m |
| Main Level | Kitchen | 4.4 m | 7.19 m | 4.4 m x 7.19 m |
| Main Level | Office | 4.46 m | 4.26 m | 4.46 m x 4.26 m |
| Main Level | Bathroom | 1.93 m | 1.84 m | 1.93 m x 1.84 m |
| Main Level | Primary Bedroom | 6.29 m | 5.33 m | 6.29 m x 5.33 m |
| Main Level | Bathroom | 5.11 m | 3.87 m | 5.11 m x 3.87 m |
https://www.realtor.ca/real-estate/29126967/1-james-street-strathroy-caradoc-melbourne-melbourne
Interested?
Contact us for more information
Bryan Justin Jaskolka
Salesperson
2425 Matheson Blvd E 8th Flr
Mississauga, Ontario L4W 5K4
Ray Ostovar
Broker
2425 Matheson Blvd E 8th Flr
Mississauga, Ontario L4W 5K4
