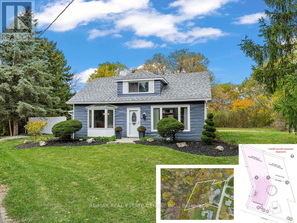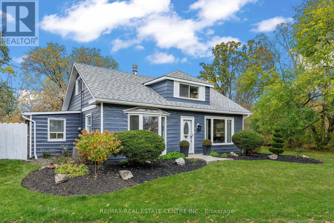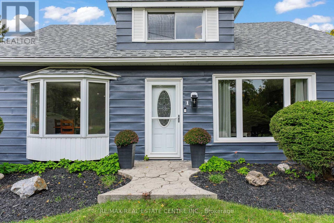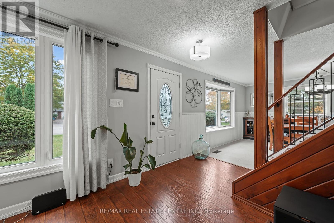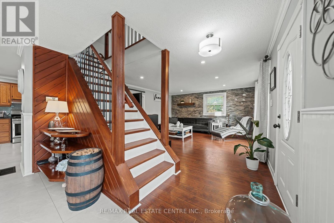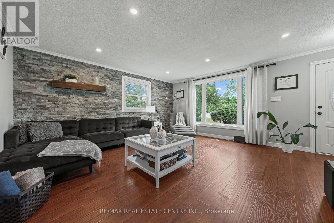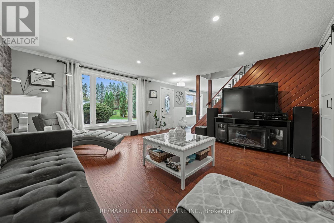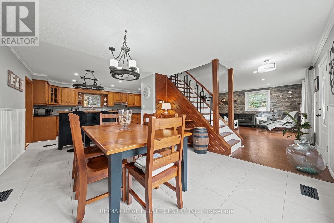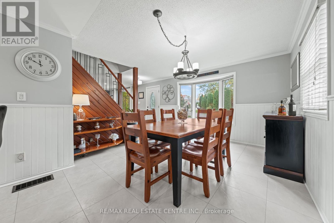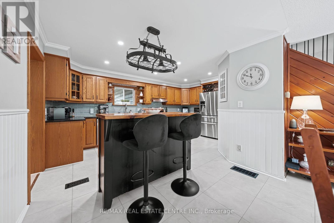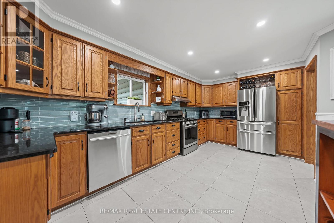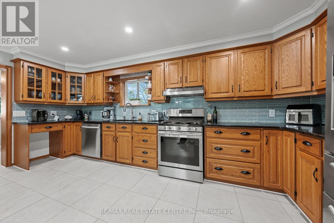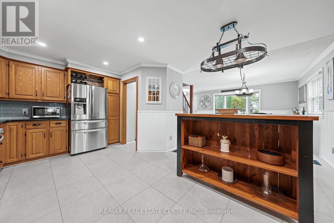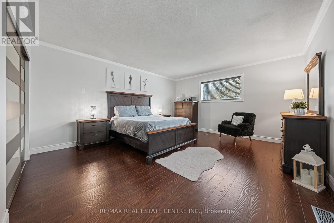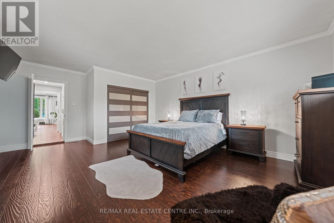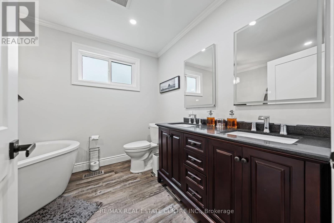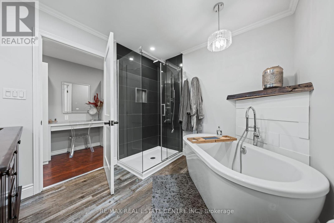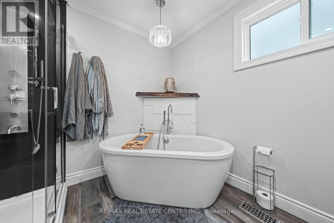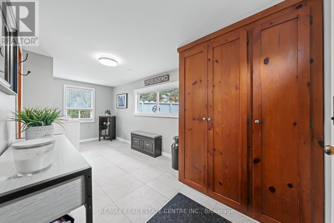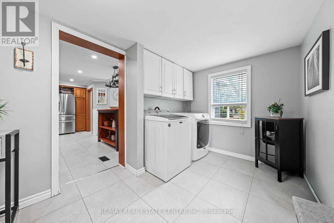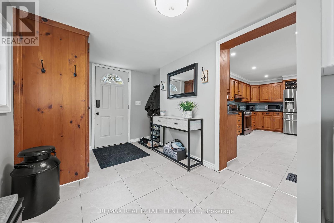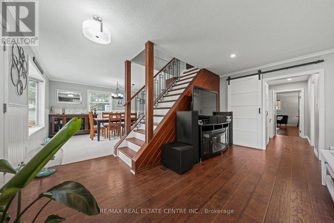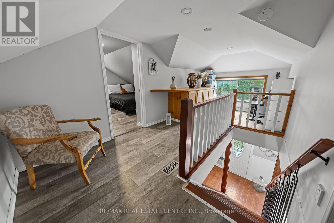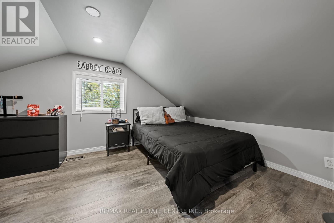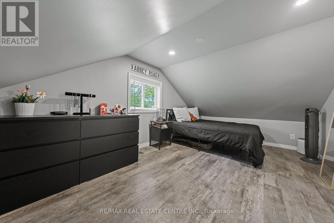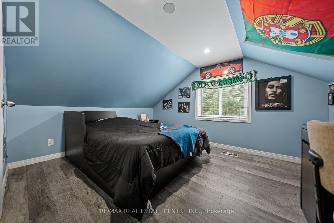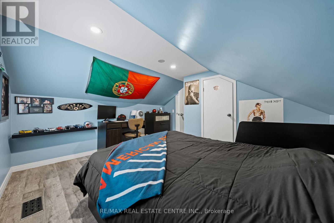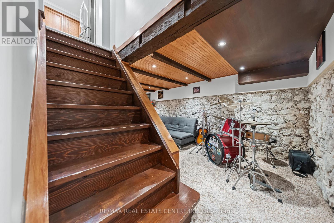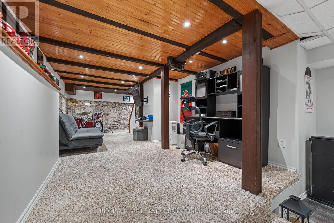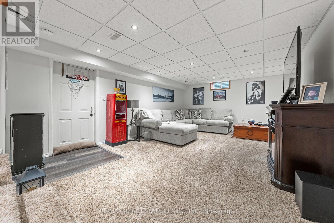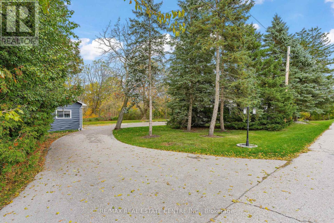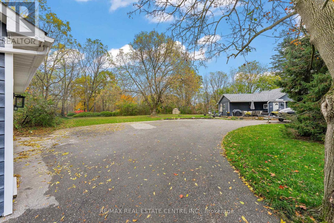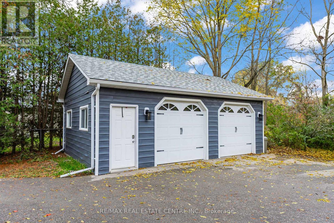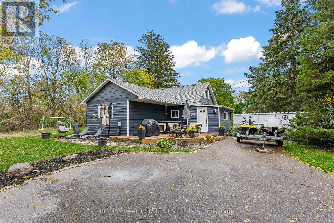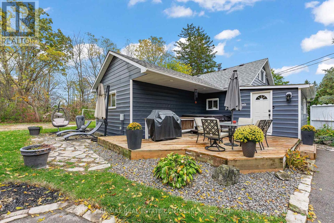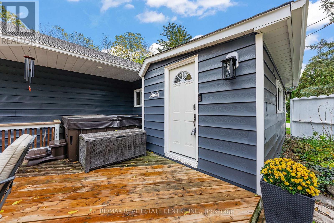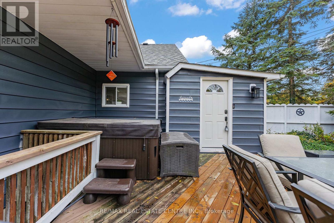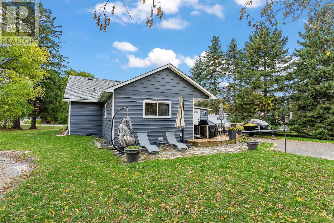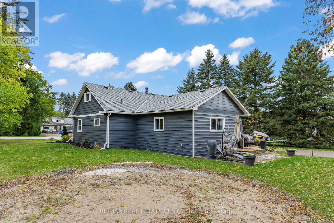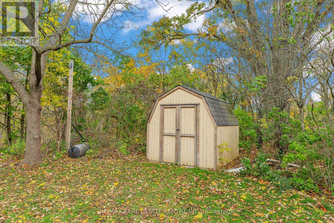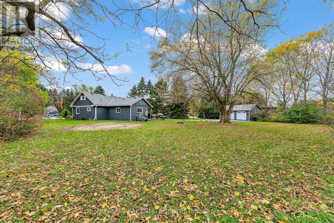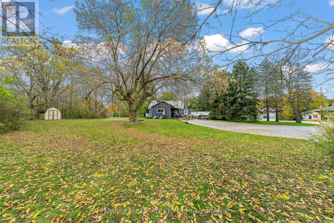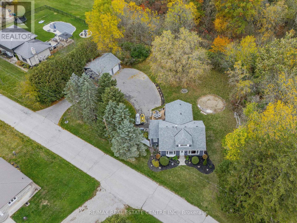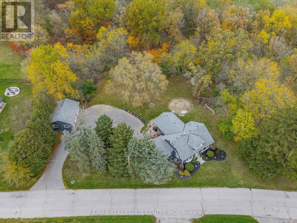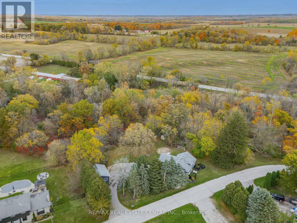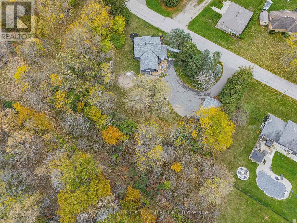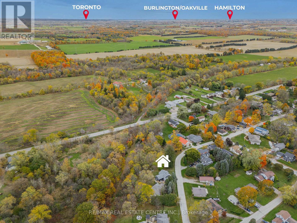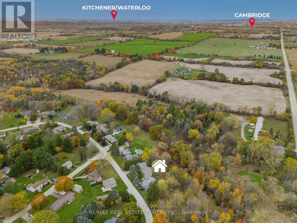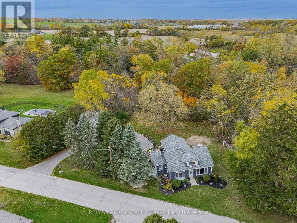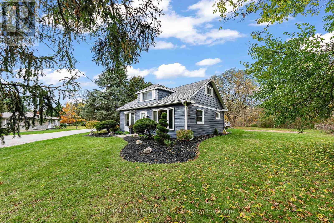1 Hughson Street North Dumfries, Ontario N0B 1L0
$799,900
"PRIME INFILL OPPORTUNITY" in the Heart of Branchton!A rare and highly sought-after 1 acre parcel located within the quiet,established village of Branchton,ideal for builders,investors, or small-scale developers seeking their next infill project.With frontage that supports the potential creation of an additional -acre lot (buyer to verify),this property offers exceptional flexibility for future development.The site features a well-kept home that provides income potential while planning your build-out,along with mature trees and wide open space that lend themselves perfectly to a boutique new-home enclave or custom executive residence.Whether you're an infill builder seeking prime land,families looking to join together and build two homes for multi generational living,or a savvy investor looking for an appreciating asset with multiple exit strategies,1 Hughson Street presents a rare opportunity in a location where properties of this size seldom come to market.Each potential 1/2 acre lot would offer generous space and natural surroundings.It could provide holding income or a place to live or perhaps build an addition while planning your development vision. This 3-bedroom home offers a kitchen that features solid oak cabinetry,ample cupboard space,a convenient breakfast bar,and stainless steel appliances. Large dining area & family rm,with the primary bedrm on main floor and 5pcs main bath. A bright and functional mudroom with durable vinyl click floor.The finished basement showcases rustic character with an exposed stone wall,cozy shag carpet,and a walk-up providing easy access to the outdoors.The detached double car garage/workshop is heated with propane,hydro and concrete floor.Branchton is a hidden gem- just minutes from Cambridge and approx 30 mins from Hamilton/Burlington. Prime location "Country in the City"With strong buyer demand for new construction in the area and limited supply of buildable lots, this is an opportunity that rarely surfaces! (id:61852)
Property Details
| MLS® Number | X12484049 |
| Property Type | Single Family |
| AmenitiesNearBy | Schools |
| CommunityFeatures | School Bus |
| EquipmentType | Water Heater |
| Features | Backs On Greenbelt, Conservation/green Belt |
| ParkingSpaceTotal | 13 |
| RentalEquipmentType | Water Heater |
| Structure | Deck, Shed, Workshop |
Building
| BathroomTotal | 1 |
| BedroomsAboveGround | 3 |
| BedroomsTotal | 3 |
| Appliances | Hot Tub, Garage Door Opener Remote(s), Central Vacuum, Water Softener, Dishwasher, Dryer, Garage Door Opener, Stove, Washer, Window Coverings, Refrigerator |
| BasementDevelopment | Finished |
| BasementFeatures | Walk Out |
| BasementType | N/a (finished) |
| ConstructionStyleAttachment | Detached |
| CoolingType | Central Air Conditioning |
| ExteriorFinish | Vinyl Siding |
| FoundationType | Poured Concrete, Stone |
| HeatingFuel | Natural Gas |
| HeatingType | Forced Air |
| StoriesTotal | 2 |
| SizeInterior | 1500 - 2000 Sqft |
| Type | House |
Parking
| Detached Garage | |
| Garage |
Land
| Acreage | No |
| LandAmenities | Schools |
| Sewer | Septic System |
| SizeFrontage | 206 Ft ,1 In |
| SizeIrregular | 206.1 Ft |
| SizeTotalText | 206.1 Ft |
| ZoningDescription | Z3 |
Rooms
| Level | Type | Length | Width | Dimensions |
|---|---|---|---|---|
| Second Level | Bedroom | 3.61 m | 3.63 m | 3.61 m x 3.63 m |
| Second Level | Bedroom | 3.15 m | 5.05 m | 3.15 m x 5.05 m |
| Basement | Utility Room | 5.08 m | 2.31 m | 5.08 m x 2.31 m |
| Basement | Recreational, Games Room | 12.12 m | 4.67 m | 12.12 m x 4.67 m |
| Main Level | Living Room | 4.83 m | 4.85 m | 4.83 m x 4.85 m |
| Main Level | Laundry Room | 5.23 m | 2.59 m | 5.23 m x 2.59 m |
| Main Level | Primary Bedroom | 5.92 m | 4.47 m | 5.92 m x 4.47 m |
| Main Level | Kitchen | 4.22 m | 5.36 m | 4.22 m x 5.36 m |
| Main Level | Bathroom | 2.95 m | 2.54 m | 2.95 m x 2.54 m |
| Main Level | Dining Room | 3.61 m | 3.68 m | 3.61 m x 3.68 m |
https://www.realtor.ca/real-estate/29036301/1-hughson-street-north-dumfries
Interested?
Contact us for more information
Leanne Giles
Salesperson
720 Guelph Line #a
Burlington, Ontario L7R 4E2
