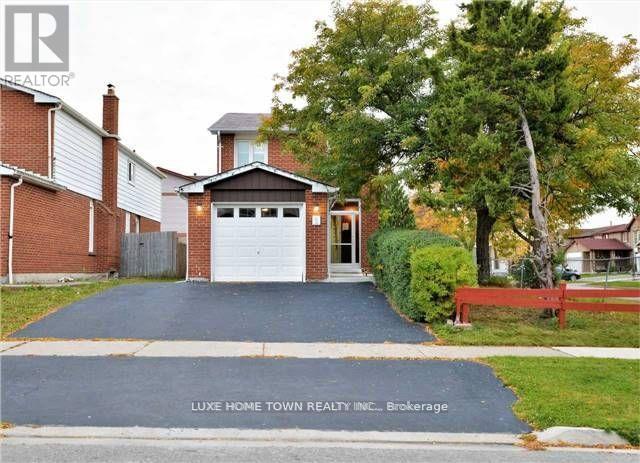1 Hudson Drive Brampton, Ontario L6Y 2N6
3 Bedroom
3 Bathroom
1500 - 2000 sqft
Central Air Conditioning
Forced Air
$950,000
Must See Home +++ In High Demand Location, Buyer's Dream Home/Great Investment Opportunity, 3 Bdrm Detached W/1 Bdrm Finished Bsmt & Sep.Ent. Situated On A Premium Corner Lot, Close To Sheridan College, Library, School, Grocery Stores, Transit, Shopper World Mall, Newer Kitchen Cabinets With Backsplash. All Rooms Laminate Flooring Except Stairs. Walk-Out To Patio In Fences Yard. Large Driveway. (id:61852)
Property Details
| MLS® Number | W12475172 |
| Property Type | Single Family |
| Community Name | Fletcher's West |
| ParkingSpaceTotal | 3 |
Building
| BathroomTotal | 3 |
| BedroomsAboveGround | 3 |
| BedroomsTotal | 3 |
| Age | 31 To 50 Years |
| BasementFeatures | Apartment In Basement, Separate Entrance |
| BasementType | N/a, N/a |
| ConstructionStyleAttachment | Detached |
| CoolingType | Central Air Conditioning |
| ExteriorFinish | Aluminum Siding, Brick |
| FlooringType | Laminate |
| FoundationType | Poured Concrete |
| HalfBathTotal | 1 |
| HeatingFuel | Natural Gas |
| HeatingType | Forced Air |
| StoriesTotal | 2 |
| SizeInterior | 1500 - 2000 Sqft |
| Type | House |
| UtilityWater | Municipal Water |
Parking
| Attached Garage | |
| Garage |
Land
| Acreage | No |
| Sewer | Sanitary Sewer |
| SizeDepth | 100 Ft |
| SizeFrontage | 45 Ft |
| SizeIrregular | 45 X 100 Ft |
| SizeTotalText | 45 X 100 Ft |
Rooms
| Level | Type | Length | Width | Dimensions |
|---|---|---|---|---|
| Second Level | Primary Bedroom | 4.87 m | 3.9 m | 4.87 m x 3.9 m |
| Second Level | Bedroom 2 | 3.88 m | 2.75 m | 3.88 m x 2.75 m |
| Second Level | Bedroom 3 | 3.5 m | 2.75 m | 3.5 m x 2.75 m |
| Basement | Kitchen | Measurements not available | ||
| Basement | Bedroom | Measurements not available | ||
| Basement | Living Room | Measurements not available | ||
| Main Level | Living Room | 4.5 m | 3.22 m | 4.5 m x 3.22 m |
| Main Level | Dining Room | 3 m | 2.67 m | 3 m x 2.67 m |
| Main Level | Kitchen | 5.4 m | 2.85 m | 5.4 m x 2.85 m |
https://www.realtor.ca/real-estate/29017668/1-hudson-drive-brampton-fletchers-west-fletchers-west
Interested?
Contact us for more information
Ali Inam
Salesperson
Luxe Home Town Realty Inc.
845 Main St East Unit 4a
Milton, Ontario L9T 3Z3
845 Main St East Unit 4a
Milton, Ontario L9T 3Z3


