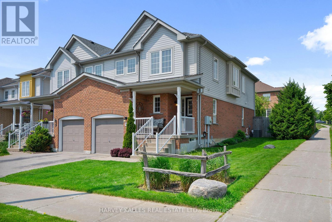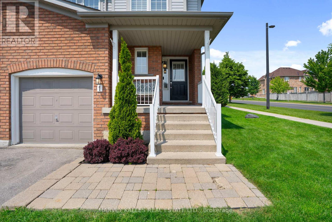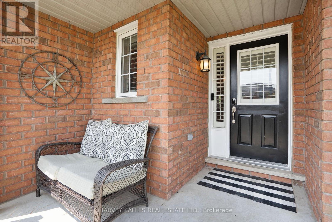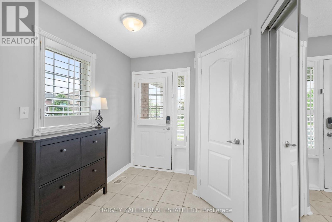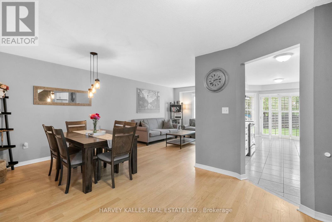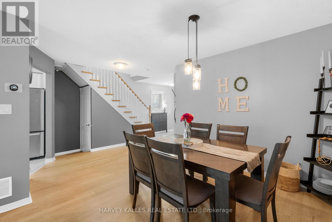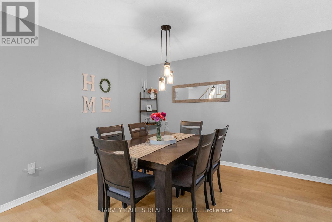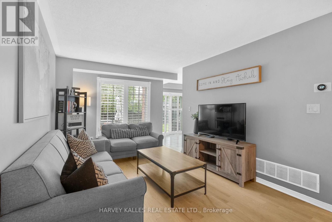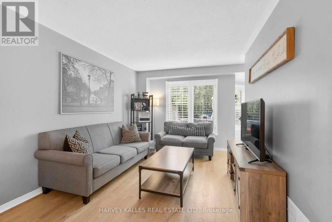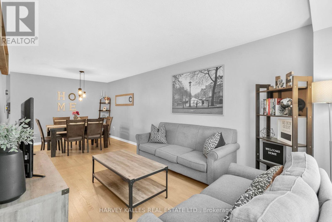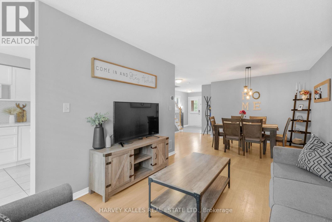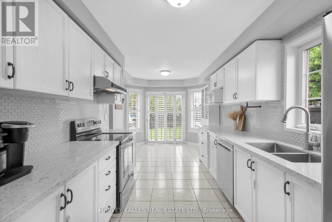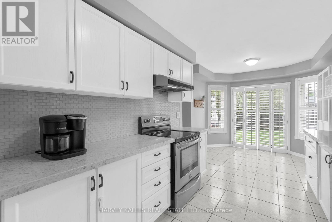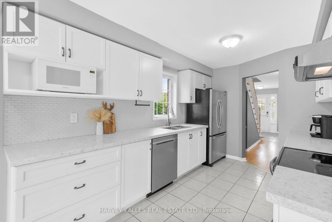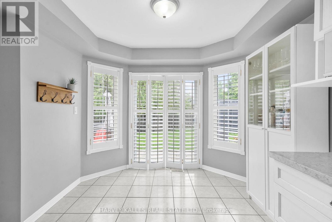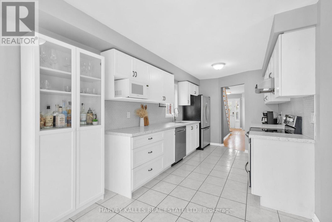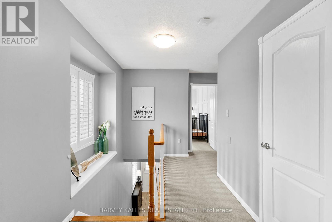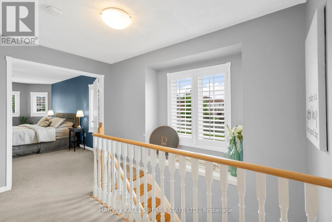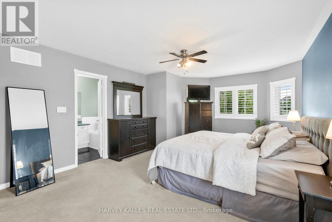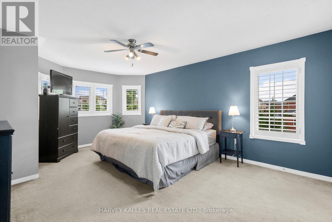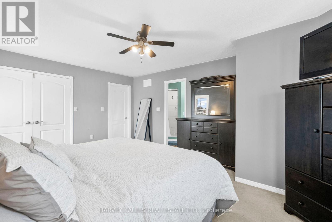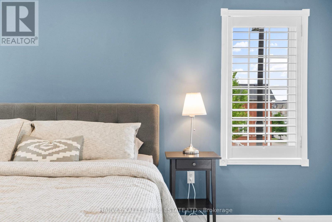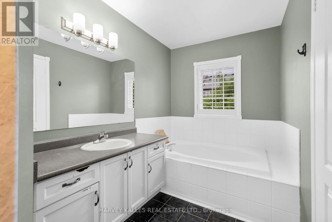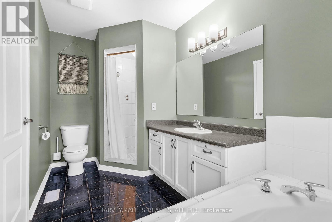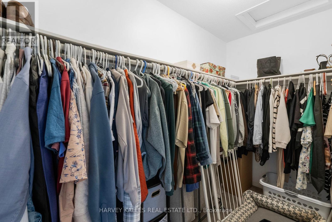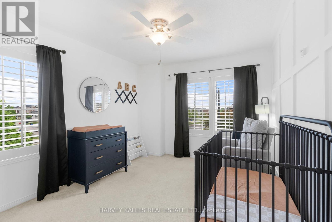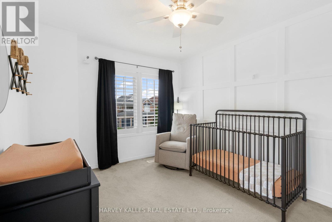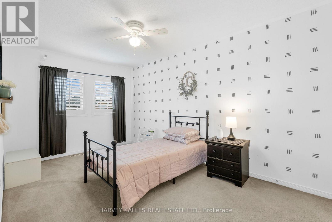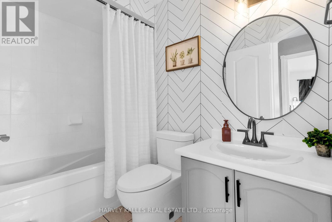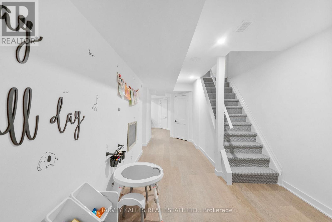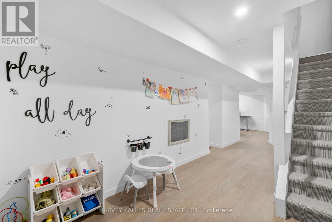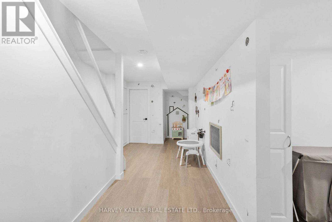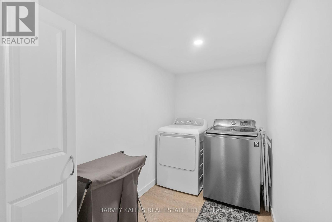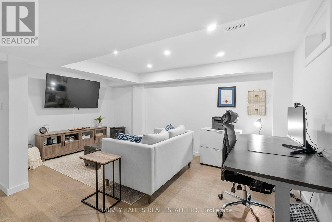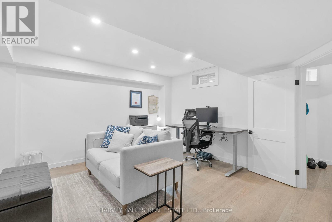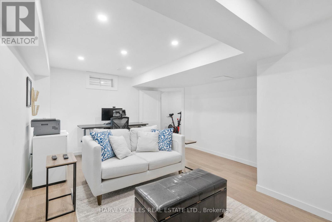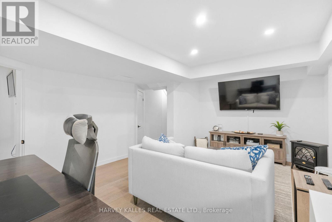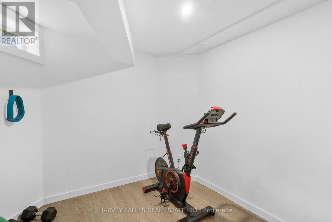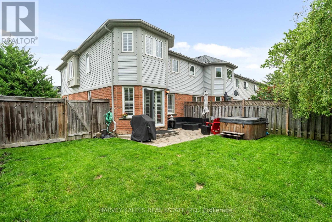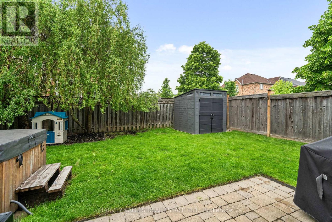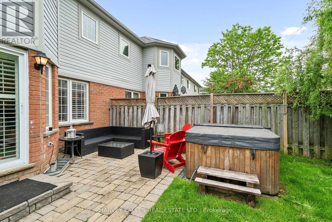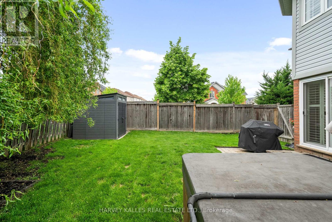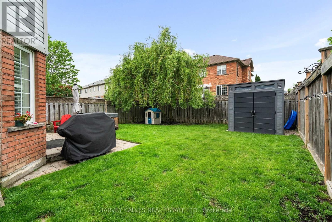1 Hirst Avenue Georgina, Ontario L4P 4E6
$799,900
Bright & Spacious 3-Bedroom Semi with Rare Oversized Yard. This beautifully maintained 3-bedroom semi-detached home sits on one of the largest private, fully fenced lots in the areaideal for families and entertaining. Located on a quiet, family-friendly street close to top schools, parks, and shopping, this home offers both comfort and convenience. The main floor features hardwood flooring, neutral paint tones, and a recently updated eat-in kitchen with tile backsplash and ample cabinetry. Patio doors lead to a custom stone patio and expansive backyardperfect for outdoor living. Upstairs, the spacious primary bedroom includes a 4-piece ensuite, and all bedrooms are enhanced with custom California shutters for a polished, cohesive look. The fully finished basement provides extra space for a rec room, home office, or gymflexible to suit your needs. Tastefully decorated and move-in ready, this home blends style, function, and incredible outdoor space in a sought-after location. (id:61852)
Open House
This property has open houses!
2:00 pm
Ends at:4:00 pm
Property Details
| MLS® Number | N12210697 |
| Property Type | Single Family |
| Community Name | Keswick South |
| ParkingSpaceTotal | 2 |
Building
| BathroomTotal | 3 |
| BedroomsAboveGround | 3 |
| BedroomsTotal | 3 |
| Appliances | Blinds, Dishwasher, Dryer, Stove, Washer, Window Coverings, Refrigerator |
| BasementDevelopment | Finished |
| BasementType | N/a (finished) |
| ConstructionStyleAttachment | Semi-detached |
| CoolingType | Central Air Conditioning |
| ExteriorFinish | Brick |
| FlooringType | Hardwood, Ceramic, Carpeted |
| FoundationType | Concrete |
| HalfBathTotal | 1 |
| HeatingFuel | Natural Gas |
| HeatingType | Forced Air |
| StoriesTotal | 2 |
| SizeInterior | 1500 - 2000 Sqft |
| Type | House |
| UtilityWater | Municipal Water |
Parking
| Attached Garage | |
| Garage |
Land
| Acreage | No |
| Sewer | Sanitary Sewer |
| SizeDepth | 100 Ft |
| SizeFrontage | 21 Ft ,3 In |
| SizeIrregular | 21.3 X 100 Ft |
| SizeTotalText | 21.3 X 100 Ft |
Rooms
| Level | Type | Length | Width | Dimensions |
|---|---|---|---|---|
| Second Level | Primary Bedroom | 3.91 m | 5.45 m | 3.91 m x 5.45 m |
| Second Level | Bedroom 2 | 2.91 m | 4.65 m | 2.91 m x 4.65 m |
| Second Level | Bedroom 3 | 2.93 m | 3.9 m | 2.93 m x 3.9 m |
| Basement | Recreational, Games Room | Measurements not available | ||
| Basement | Office | Measurements not available | ||
| Main Level | Living Room | 3.15 m | 3.98 m | 3.15 m x 3.98 m |
| Main Level | Dining Room | 5.94 m | 3.76 m | 5.94 m x 3.76 m |
| Main Level | Kitchen | 2.78 m | 3.56 m | 2.78 m x 3.56 m |
| Main Level | Eating Area | 3 m | 2.56 m | 3 m x 2.56 m |
https://www.realtor.ca/real-estate/28447199/1-hirst-avenue-georgina-keswick-south-keswick-south
Interested?
Contact us for more information
Michael Sotoadeh
Broker
2145 Avenue Road
Toronto, Ontario M5M 4B2
Kayla Donato
Salesperson
2145 Avenue Road
Toronto, Ontario M5M 4B2
Derek Joslin
Salesperson
2145 Avenue Road
Toronto, Ontario M5M 4B2
