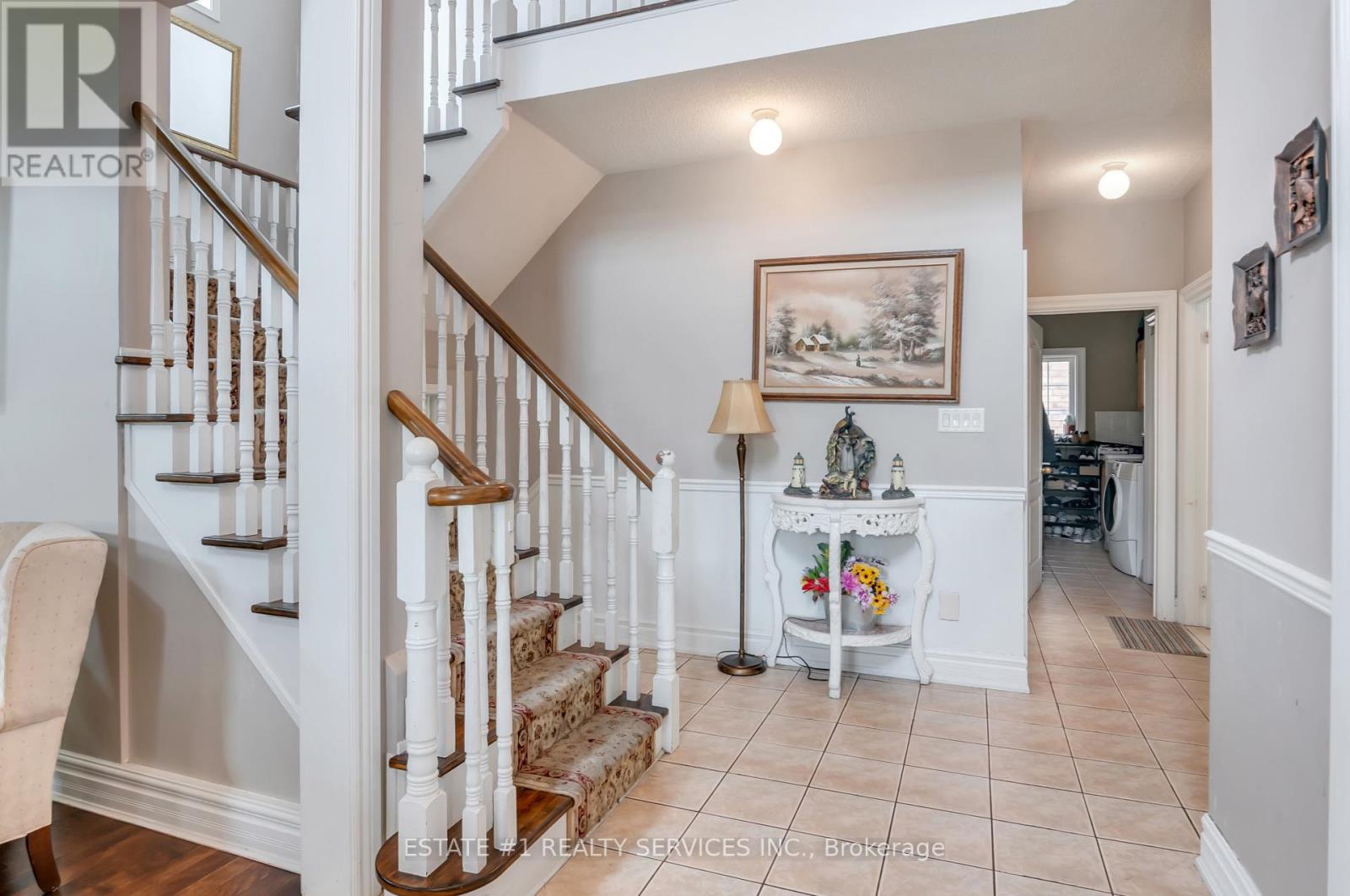1 Harthill Court Brampton, Ontario L7A 2N9
$1,299,913
Virtual tour link attached !! Detach Corner & hard to find such Premium Corner lot in highly sought after area of Fletcher meadow around 3800 Sq feet of living space including basement , , Pride Of Ownership !! Double Upgraded Door Entry! Spacious 4+3 Bedroom detach house with side entrance to basement , This detach house boasts separate living , family, dining and spacious family room with big breakfast walk out to backyard , Hardwood Floors On Main. Laminate On 2nd Floor. Eat-In Kitchen With Backsplash. Master Bedroom Offers A 5 Piece En-Suite With Jetted Tub And 2 Walk-In Closets, Separate Entrance basement With 2 Bedroom and another room separate .rented for $2400, cathedral ceiling with 15 feet , super spacious rooms , laundry on main floor, Walking Distance To All Schools, Community Centre And All Amenities. Show and sell (id:61852)
Property Details
| MLS® Number | W12186848 |
| Property Type | Single Family |
| Community Name | Fletcher's Meadow |
| ParkingSpaceTotal | 6 |
Building
| BathroomTotal | 4 |
| BedroomsAboveGround | 4 |
| BedroomsBelowGround | 3 |
| BedroomsTotal | 7 |
| Appliances | Dishwasher, Dryer, Stove, Refrigerator |
| BasementDevelopment | Finished |
| BasementFeatures | Separate Entrance |
| BasementType | N/a (finished) |
| ConstructionStyleAttachment | Detached |
| CoolingType | Central Air Conditioning |
| ExteriorFinish | Brick |
| FireplacePresent | Yes |
| FlooringType | Laminate, Hardwood, Ceramic |
| FoundationType | Brick |
| HalfBathTotal | 1 |
| HeatingFuel | Natural Gas |
| HeatingType | Forced Air |
| StoriesTotal | 2 |
| SizeInterior | 2500 - 3000 Sqft |
| Type | House |
| UtilityWater | Municipal Water |
Parking
| Garage |
Land
| Acreage | No |
| Sewer | Sanitary Sewer |
| SizeDepth | 89 Ft |
| SizeFrontage | 48 Ft |
| SizeIrregular | 48 X 89 Ft |
| SizeTotalText | 48 X 89 Ft |
Rooms
| Level | Type | Length | Width | Dimensions |
|---|---|---|---|---|
| Basement | Bedroom | 2.3 m | 2.4 m | 2.3 m x 2.4 m |
| Basement | Bedroom | 2.4 m | 2.3 m | 2.4 m x 2.3 m |
| Basement | Bedroom 5 | 2.4 m | 3.2 m | 2.4 m x 3.2 m |
| Main Level | Family Room | 4.99 m | 3.62 m | 4.99 m x 3.62 m |
| Main Level | Bathroom | 1.4 m | 1.61 m | 1.4 m x 1.61 m |
| Main Level | Living Room | 3.99 m | 3.74 m | 3.99 m x 3.74 m |
| Main Level | Dining Room | 4.41 m | 3.41 m | 4.41 m x 3.41 m |
| Main Level | Kitchen | 3.96 m | 4.11 m | 3.96 m x 4.11 m |
| Main Level | Primary Bedroom | 4.29 m | 5.57 m | 4.29 m x 5.57 m |
| Main Level | Bedroom 2 | 3.47 m | 3.69 m | 3.47 m x 3.69 m |
| Main Level | Bedroom 3 | 3.04 m | 2.77 m | 3.04 m x 2.77 m |
| Main Level | Bedroom 4 | 3.53 m | 4.11 m | 3.53 m x 4.11 m |
Interested?
Contact us for more information
Rajiv Dhawan
Broker of Record
2359 Royal Windsor Dr #211
Mississauga, Ontario L5J 4S9









































