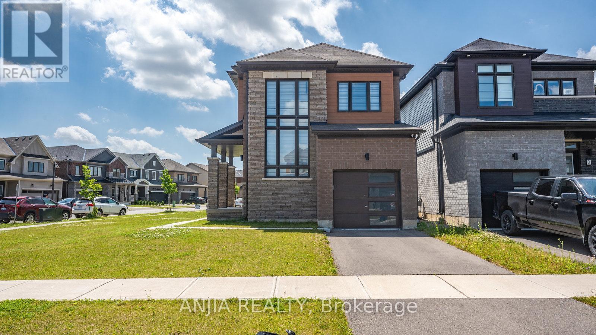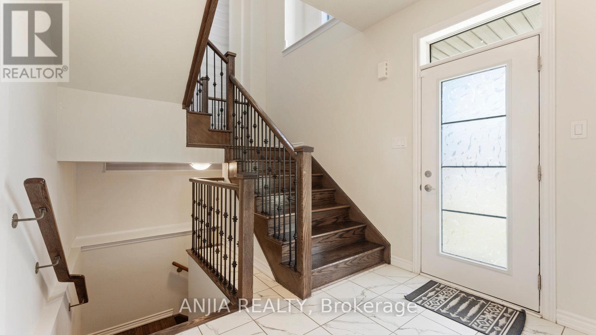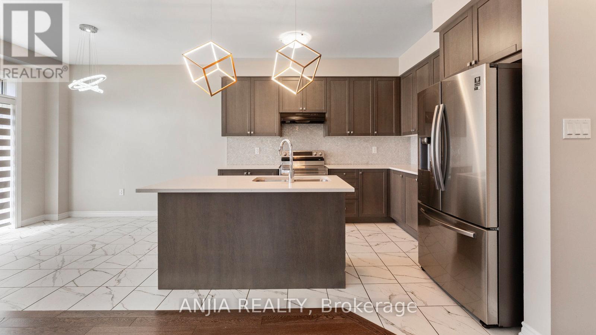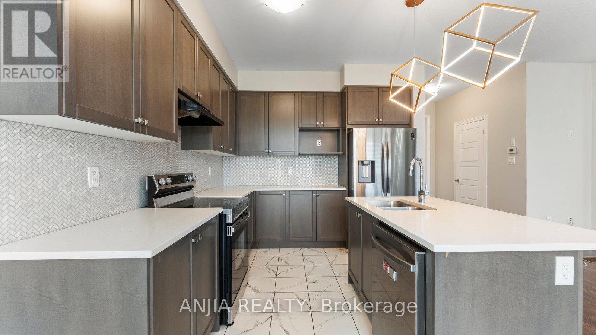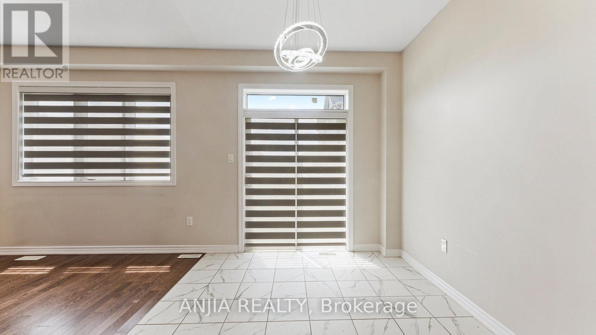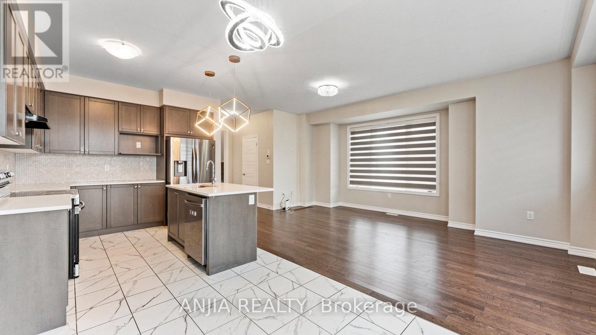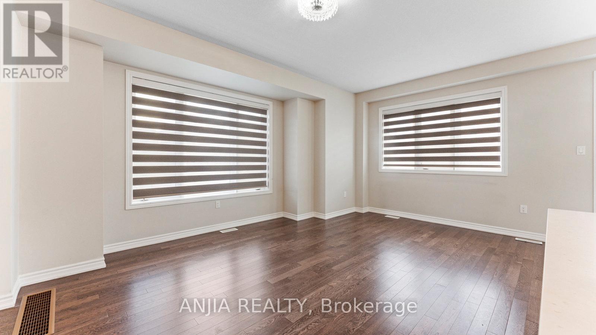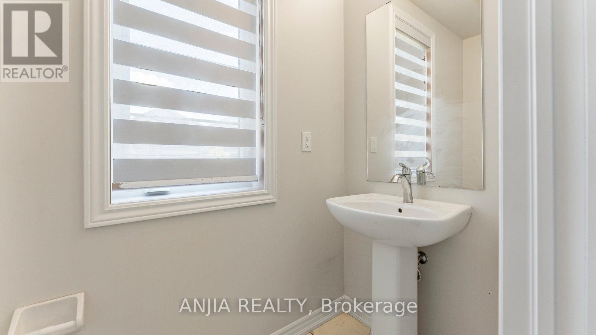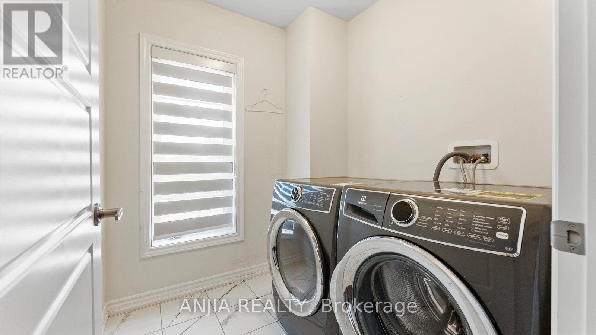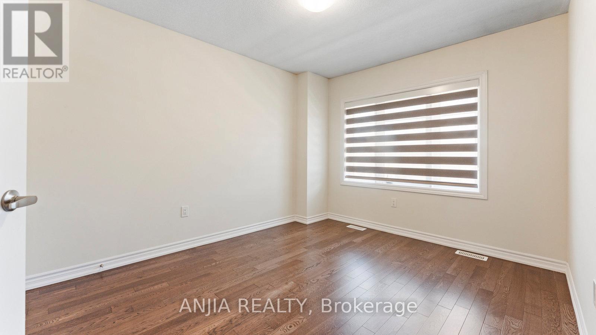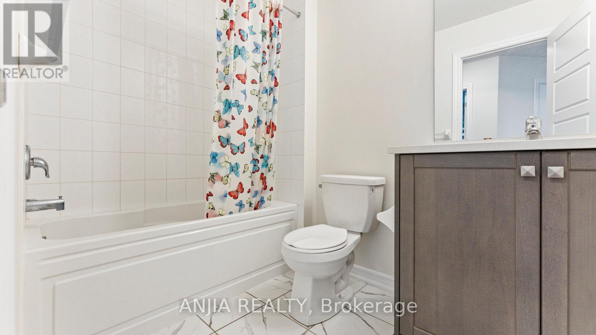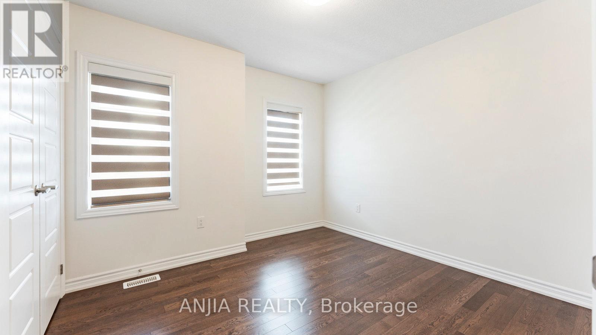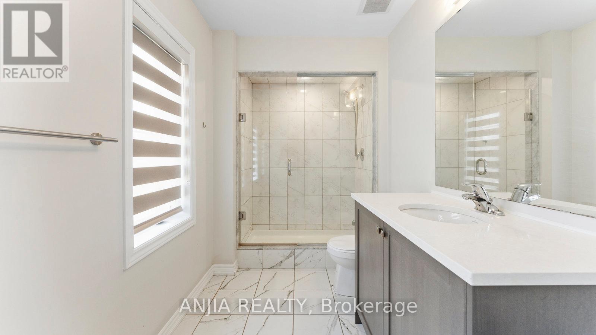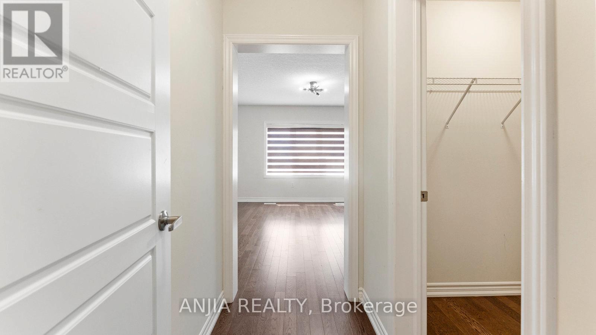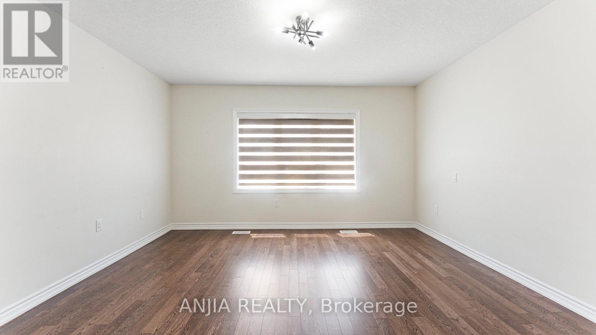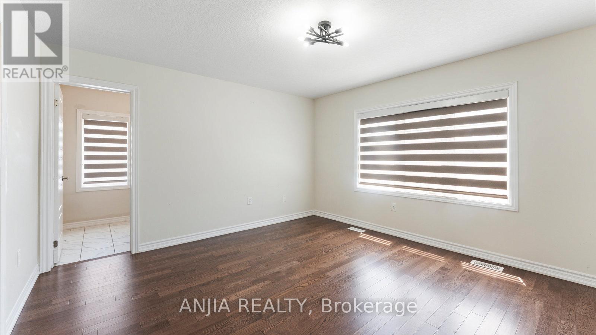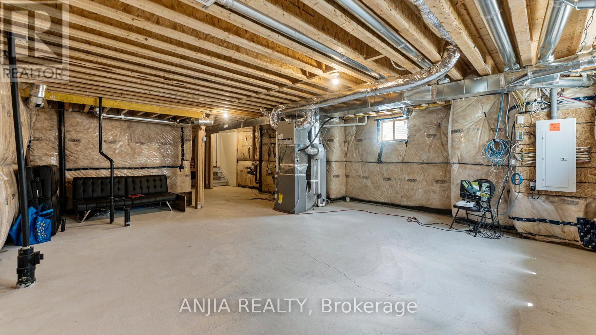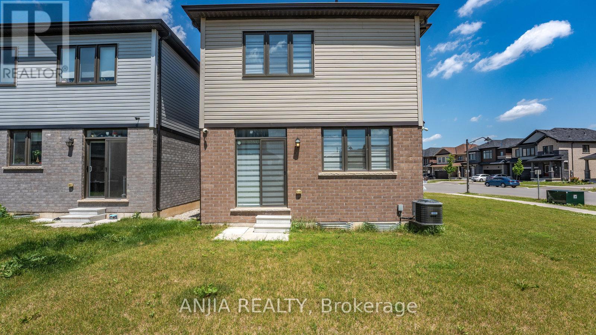1 Gunn Avenue Brantford, Ontario N3T 5L5
$2,500 Monthly
Welcome to 1 Gunn Avenue! Modern Comfort in West Brant. This stylish 3-bedroom, 3-bath detached home offers contemporary living in one of Brantford's most desirable communities. Just 4 years old, it features 9-ft ceilings, quartz countertops, upgraded lighting, and carpet-free flooring throughout. The open-concept layout is bright and inviting, perfect for both everyday living and entertaining. Upstairs, enjoy a spacious primary suite with ensuite and walk-in closet, plus two additional bedrooms. Outside, a private driveway, attached garage, and a generous backyard add to the appeal. Located steps from scenic trails, top-rated schools, parks like Cockshutt and George Campbell, and vibrant local dining, this home blends nature and convenience beautifully. Go ahead, stay a while. Welcome home!!! (id:61852)
Property Details
| MLS® Number | X12486999 |
| Property Type | Single Family |
| ParkingSpaceTotal | 2 |
Building
| BathroomTotal | 3 |
| BedroomsAboveGround | 3 |
| BedroomsTotal | 3 |
| Appliances | Water Softener, Water Heater, Blinds, Dishwasher, Dryer, Stove, Washer, Window Coverings, Refrigerator |
| BasementDevelopment | Unfinished |
| BasementType | Full (unfinished) |
| ConstructionStyleAttachment | Detached |
| CoolingType | Central Air Conditioning |
| ExteriorFinish | Brick Veneer |
| FlooringType | Hardwood, Ceramic |
| FoundationType | Concrete |
| HalfBathTotal | 1 |
| HeatingFuel | Natural Gas |
| HeatingType | Forced Air |
| StoriesTotal | 2 |
| SizeInterior | 1500 - 2000 Sqft |
| Type | House |
| UtilityWater | Municipal Water |
Parking
| Attached Garage | |
| Garage |
Land
| Acreage | No |
| Sewer | Sanitary Sewer |
| SizeDepth | 92 Ft |
| SizeFrontage | 42 Ft |
| SizeIrregular | 42 X 92 Ft |
| SizeTotalText | 42 X 92 Ft |
Rooms
| Level | Type | Length | Width | Dimensions |
|---|---|---|---|---|
| Second Level | Bedroom | 4.19 m | 4.04 m | 4.19 m x 4.04 m |
| Second Level | Bedroom 2 | 3.2 m | 3.3 m | 3.2 m x 3.3 m |
| Second Level | Bedroom 3 | 3.2 m | 3.56 m | 3.2 m x 3.56 m |
| Second Level | Bathroom | 1.8 m | 2.5 m | 1.8 m x 2.5 m |
| Second Level | Bathroom | 1.9 m | 2.4 m | 1.9 m x 2.4 m |
| Main Level | Great Room | 3.35 m | 5.66 m | 3.35 m x 5.66 m |
| Main Level | Kitchen | 3.35 m | 3.28 m | 3.35 m x 3.28 m |
| Main Level | Eating Area | 3.23 m | 2.77 m | 3.23 m x 2.77 m |
| Main Level | Bathroom | 1.24 m | 2.18 m | 1.24 m x 2.18 m |
https://www.realtor.ca/real-estate/29042829/1-gunn-avenue-brantford
Interested?
Contact us for more information
Govind Rehal
Salesperson
3601 Hwy 7 #308
Markham, Ontario L3R 0M3
