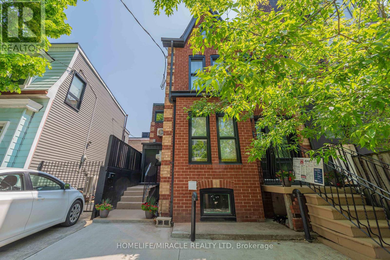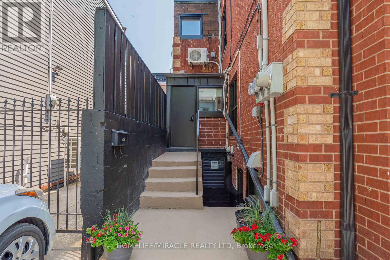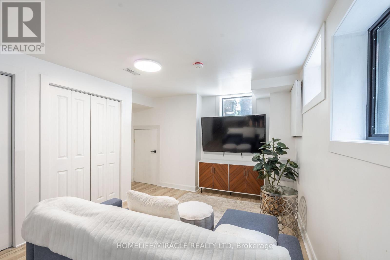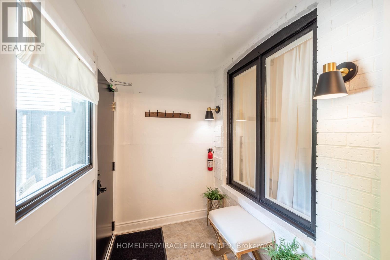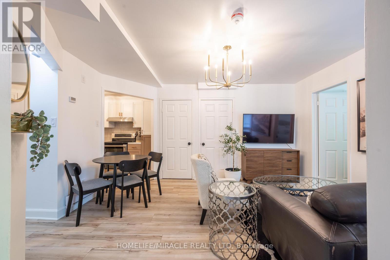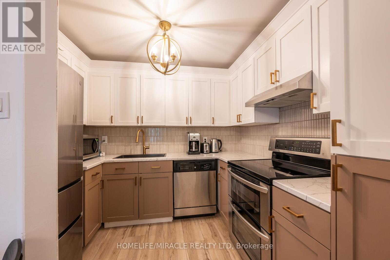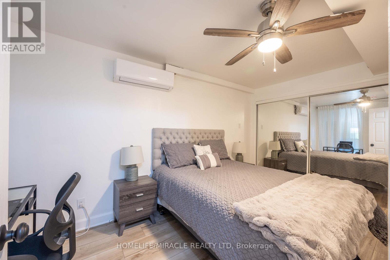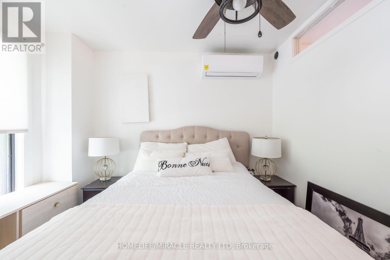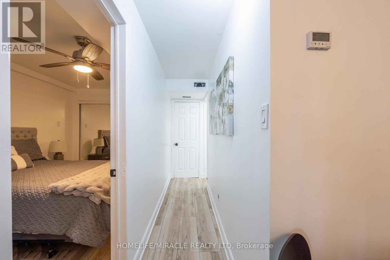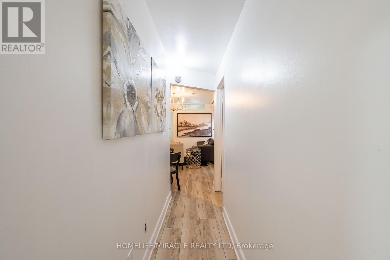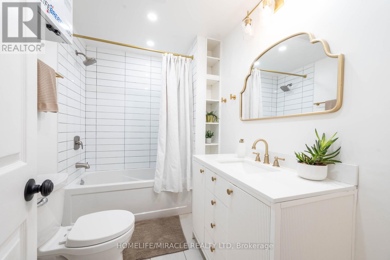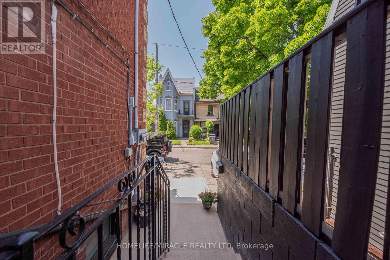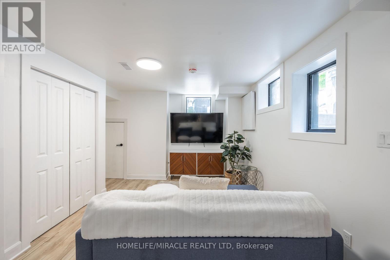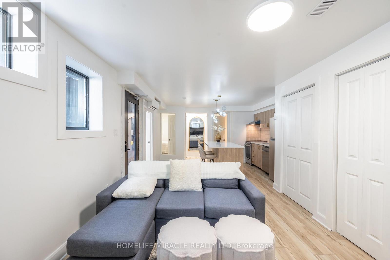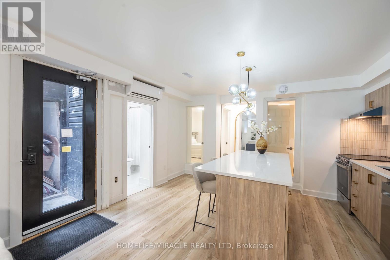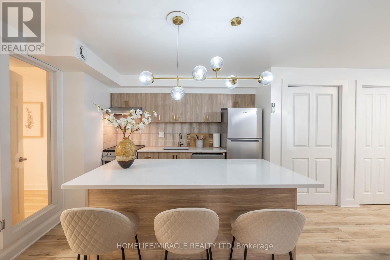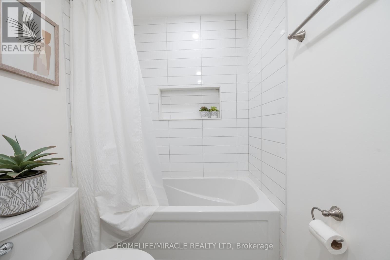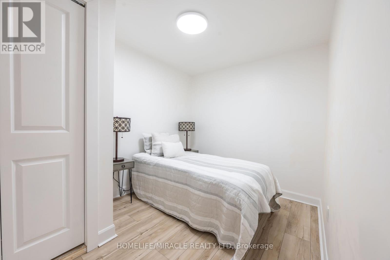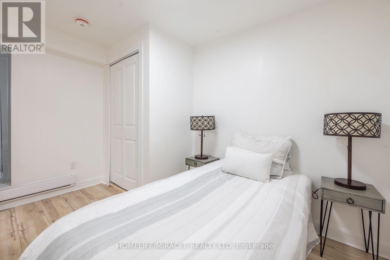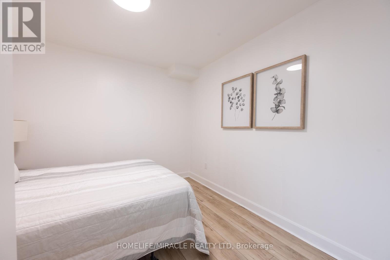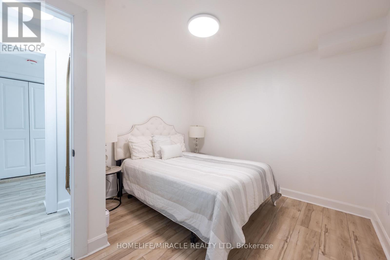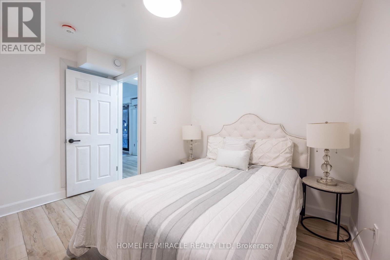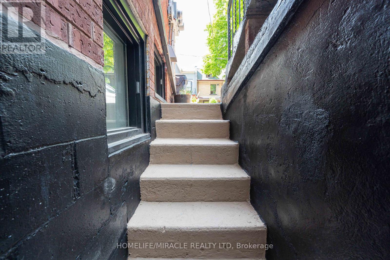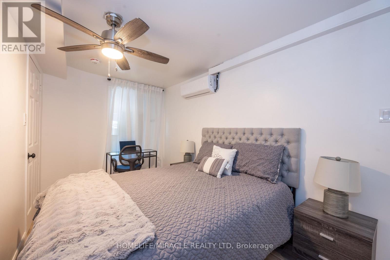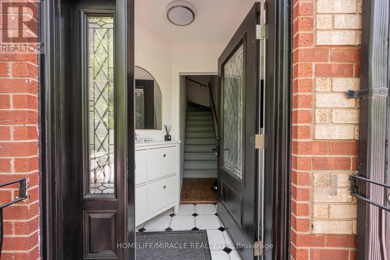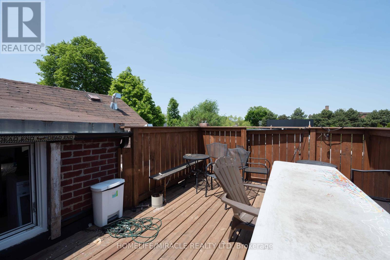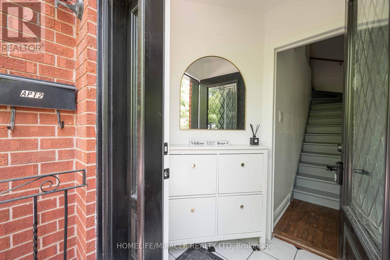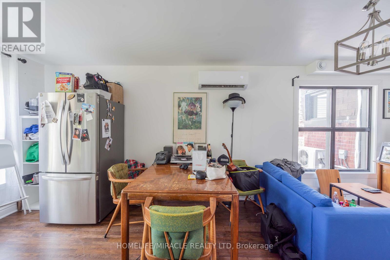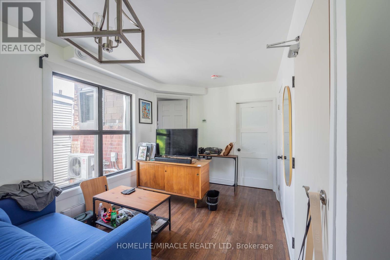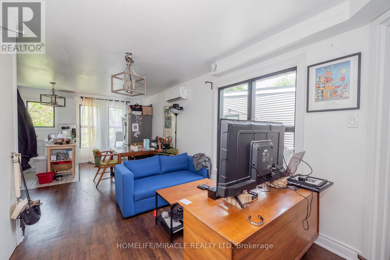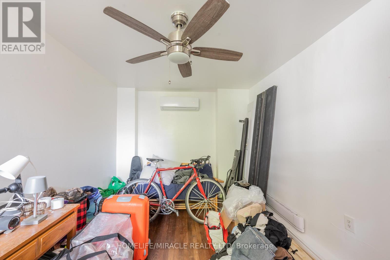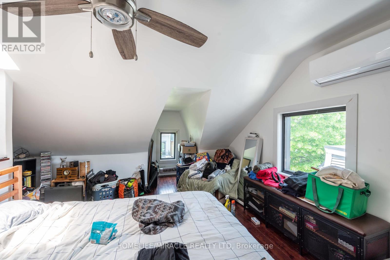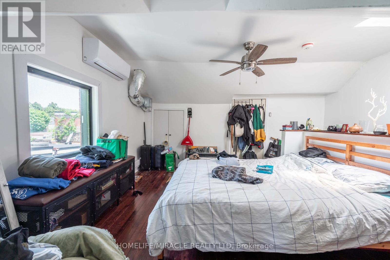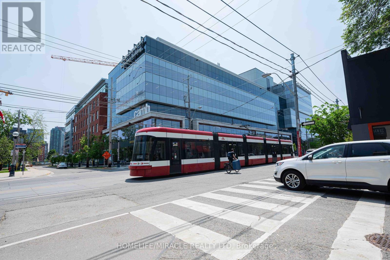1 Givins Street Toronto, Ontario M6J 2X5
$1,800,000
Spacious, great central location in Toronto, great live in and investment opportunity. Legal triplex with amazing layout, 3 units with own hydro meters & separate entrances, lower unit is completely Newley built. Easy to rent the lower portion, upper 3-bedroom apartments and 2-bedroom apartment on main floor are rented, upper tenant can stay or leave. Walking distance to banks, shops, elementary school, TTC and most amenities. Well known, safe and quiet trinity- Bellwood's neighborhood. Huge renovation has been done throughout the property. Nice size terrace. There is Hardwood Floor under Vinyl Floor on the main unit. Seeing is believing. (id:61852)
Property Details
| MLS® Number | C12200096 |
| Property Type | Multi-family |
| Neigbourhood | Spadina—Fort York |
| Community Name | Trinity-Bellwoods |
| AmenitiesNearBy | Hospital, Park, Place Of Worship, Public Transit, Schools |
Building
| BathroomTotal | 4 |
| BedroomsAboveGround | 7 |
| BedroomsTotal | 7 |
| Appliances | Water Heater, Dishwasher, Dryer, Stove, Washer, Window Coverings, Refrigerator |
| BasementFeatures | Apartment In Basement, Separate Entrance |
| BasementType | N/a |
| ConstructionStatus | Insulation Upgraded |
| ExteriorFinish | Brick |
| FlooringType | Ceramic, Vinyl, Hardwood |
| FoundationType | Brick |
| HalfBathTotal | 1 |
| HeatingFuel | Electric |
| HeatingType | Heat Pump |
| StoriesTotal | 3 |
| SizeInterior | 1100 - 1500 Sqft |
| Type | Triplex |
| UtilityWater | Municipal Water |
Parking
| No Garage |
Land
| Acreage | No |
| LandAmenities | Hospital, Park, Place Of Worship, Public Transit, Schools |
| Sewer | Sanitary Sewer |
| SizeDepth | 39 Ft ,6 In |
| SizeFrontage | 22 Ft |
| SizeIrregular | 22 X 39.5 Ft |
| SizeTotalText | 22 X 39.5 Ft |
Rooms
| Level | Type | Length | Width | Dimensions |
|---|---|---|---|---|
| Second Level | Kitchen | 2.87 m | 2.13 m | 2.87 m x 2.13 m |
| Second Level | Dining Room | 2.87 m | 2.9 m | 2.87 m x 2.9 m |
| Second Level | Living Room | 5.18 m | 2.19 m | 5.18 m x 2.19 m |
| Second Level | Bedroom | 3.66 m | 3.51 m | 3.66 m x 3.51 m |
| Second Level | Bedroom | 4.72 m | 2.74 m | 4.72 m x 2.74 m |
| Third Level | Laundry Room | 1.98 m | 1.22 m | 1.98 m x 1.22 m |
| Third Level | Primary Bedroom | 4.27 m | 3.35 m | 4.27 m x 3.35 m |
| Lower Level | Kitchen | 4.15 m | 2.91 m | 4.15 m x 2.91 m |
| Lower Level | Living Room | 4.2 m | 3.15 m | 4.2 m x 3.15 m |
| Lower Level | Bedroom | 3.46 m | 3.47 m | 3.46 m x 3.47 m |
| Lower Level | Bedroom | 3.59 m | 2.52 m | 3.59 m x 2.52 m |
| Main Level | Kitchen | 2.8 m | 2.6 m | 2.8 m x 2.6 m |
| Main Level | Living Room | 4.4 m | 3.3 m | 4.4 m x 3.3 m |
| Main Level | Bedroom | 4.3 m | 2.4 m | 4.3 m x 2.4 m |
| Main Level | Bedroom | 2.9 m | 2.7 m | 2.9 m x 2.7 m |
Interested?
Contact us for more information
Ravinderjit Singh Kainth
Broker
20-470 Chrysler Drive
Brampton, Ontario L6S 0C1
