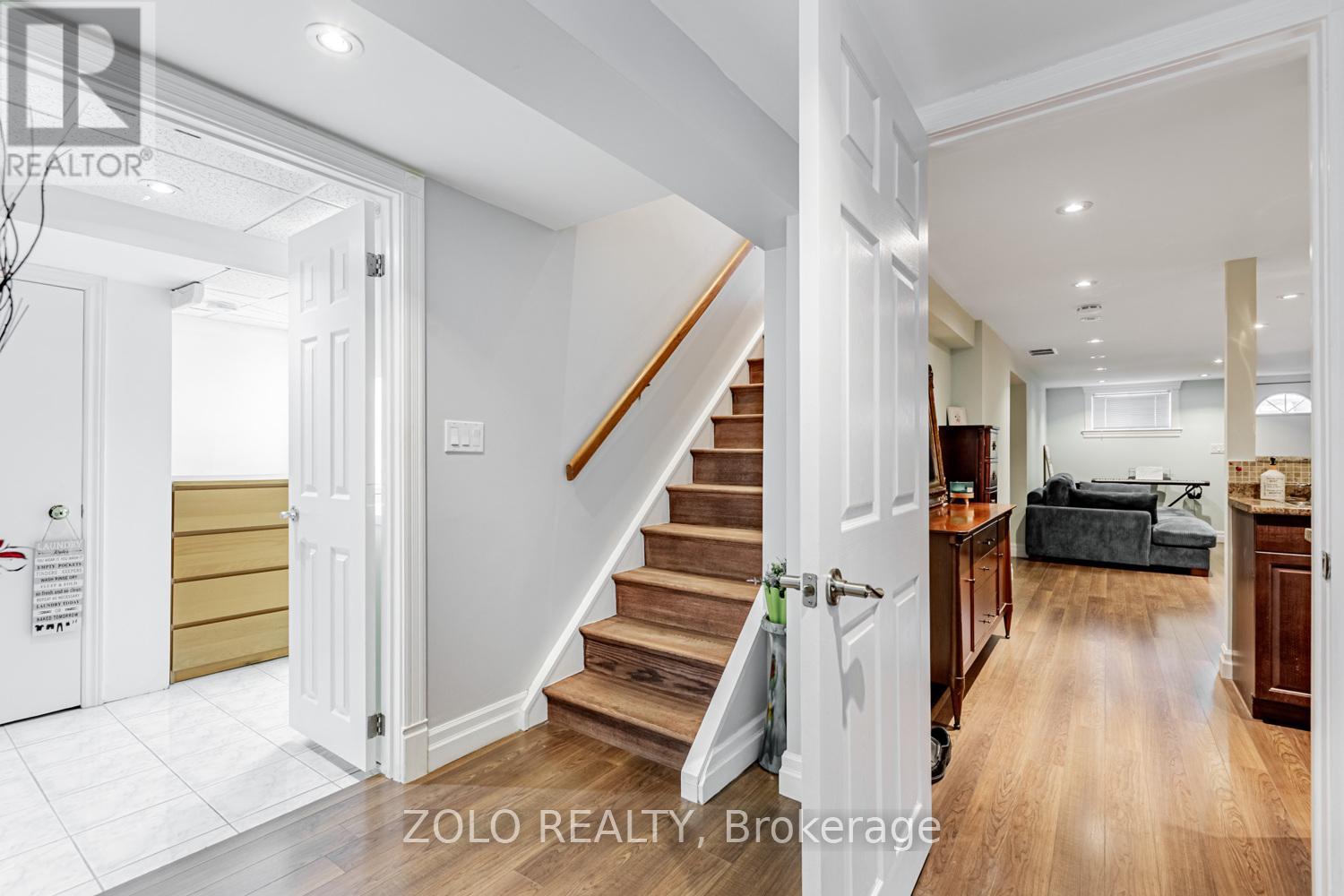1 Forthbridge Crescent Toronto, Ontario M3M 1Z9
$1,099,900
Unveil a hidden gem in this captivating, sun-drenched bungalow, where timeless charm meets modern elegance! Perched on a coveted corner lot, this rare find offers unmatched privacy and generous space, distanced from neighbors. Revel in a sprawling, fenced backyard oasis, complemented by a distinct, separate side yard, perfect for endless outdoor adventures. Inside, discover 3+1 bedrooms and 2 full baths, thoughtfully designed as two distinct living spaces, ideal for extended families. The main floor dazzles with an open-concept eat-in kitchen, seamlessly flowing to the backyard, paired with a versatile mudroom/storage haven. Three serene bedrooms and a sleek bathroom are tucked away for ultimate tranquility. The basement unveils a self-contained retreat with its own private entrance, contemporary kitchen, cozy living room, full bath, and exclusive yard plus ample storage and a workshop for your creative pursuits. Nestled in a vibrant, family-friendly neighborhood, this extraordinary home is a must-experience masterpiece that redefines multi-generational living! (id:61852)
Property Details
| MLS® Number | W12197827 |
| Property Type | Single Family |
| Neigbourhood | Oakdale-Beverley Heights |
| Community Name | Downsview-Roding-CFB |
| EquipmentType | Water Heater |
| ParkingSpaceTotal | 2 |
| RentalEquipmentType | Water Heater |
Building
| BathroomTotal | 2 |
| BedroomsAboveGround | 3 |
| BedroomsBelowGround | 1 |
| BedroomsTotal | 4 |
| Appliances | Dishwasher, Microwave, Stove, Window Coverings, Refrigerator |
| ArchitecturalStyle | Bungalow |
| BasementDevelopment | Partially Finished |
| BasementType | N/a (partially Finished) |
| ConstructionStyleAttachment | Detached |
| CoolingType | Central Air Conditioning |
| ExteriorFinish | Brick |
| FlooringType | Hardwood |
| HeatingFuel | Natural Gas |
| HeatingType | Forced Air |
| StoriesTotal | 1 |
| SizeInterior | 700 - 1100 Sqft |
| Type | House |
| UtilityWater | Municipal Water |
Parking
| No Garage |
Land
| Acreage | No |
| Sewer | Sanitary Sewer |
| SizeDepth | 120 Ft |
| SizeFrontage | 50 Ft |
| SizeIrregular | 50 X 120 Ft |
| SizeTotalText | 50 X 120 Ft |
Rooms
| Level | Type | Length | Width | Dimensions |
|---|---|---|---|---|
| Basement | Kitchen | 3.56 m | 2.43 m | 3.56 m x 2.43 m |
| Basement | Bedroom 4 | 3.59 m | 2.68 m | 3.59 m x 2.68 m |
| Basement | Recreational, Games Room | 3.5 m | 4.2 m | 3.5 m x 4.2 m |
| Basement | Workshop | 3 m | 2.47 m | 3 m x 2.47 m |
| Basement | Utility Room | 2.05 m | 1.81 m | 2.05 m x 1.81 m |
| Main Level | Kitchen | 2.57 m | 2.48 m | 2.57 m x 2.48 m |
| Main Level | Living Room | 4.32 m | 3.56 m | 4.32 m x 3.56 m |
| Main Level | Dining Room | 4.34 m | 3.56 m | 4.34 m x 3.56 m |
| Main Level | Primary Bedroom | 3.98 m | 2.82 m | 3.98 m x 2.82 m |
| Main Level | Bedroom 2 | 3.52 m | 2.98 m | 3.52 m x 2.98 m |
| Main Level | Bedroom 3 | 3.04 m | 2.48 m | 3.04 m x 2.48 m |
Interested?
Contact us for more information
Danny Fini
Salesperson
5700 Yonge St #1900, 106458
Toronto, Ontario M2M 4K2








































