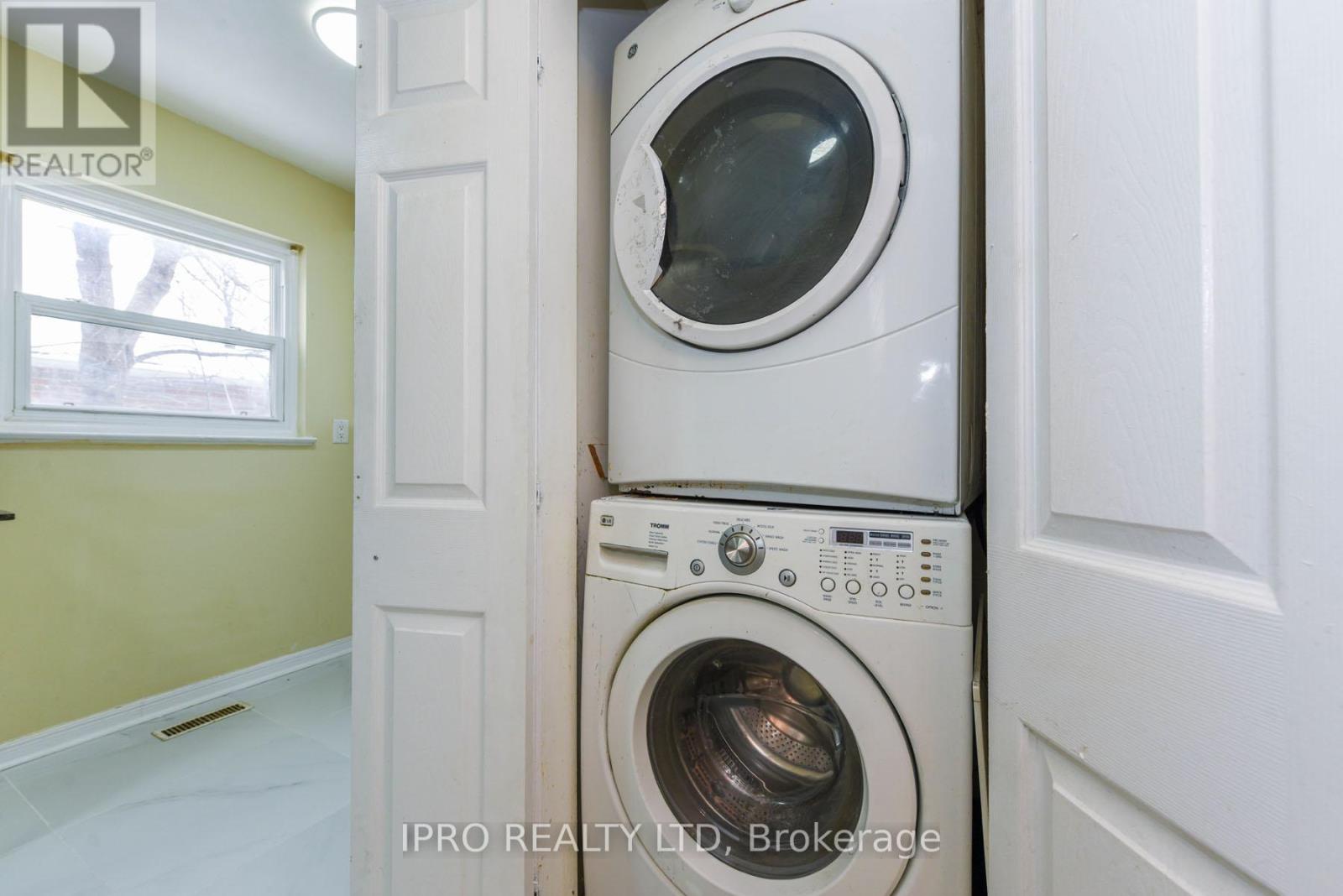1 Finchley Crescent Brampton, Ontario L6T 3P5
$999,999
Fully renovated 4+1 b/r, 2 stroey natural light filled with large windows, detached home on deep corner lot (110 ft wide & 60 ft deep) in prime Bramalea location. (2 sep d/w possible) with 1-br legal basement appt built in 2022 (rented for good rent) with noise cancelling, fire retardant insulation & sep laundry for both units. 6-8 car parking. No rental equipment. Modern finishes, solid upgraded paint and handles (stove can have electrical line or gas option). Double insulated walls, energy efficient. 3/4 water line upgrade in 2020. ESA certified in 2021. Elec panel upgrade, new roof, A/C & furnace in 2017. HWT owned in 2021. Good catholic, French immersion, Islamic schools & places of worship. Close to No Frills, Wal-Mart, Doctor's office, Brampton Transit, Bramalea Go & BCC. Civic Hospital, Airport, 407, 401 very short drive away. Taking offers on Tuesday, May 6, 2025 @ 6:00 pm. Please register your offer by 5:00 pm. (id:61852)
Open House
This property has open houses!
2:00 pm
Ends at:4:00 pm
Property Details
| MLS® Number | W12092026 |
| Property Type | Single Family |
| Community Name | Southgate |
| AmenitiesNearBy | Hospital, Park, Place Of Worship, Public Transit, Schools |
| CommunityFeatures | Community Centre |
| ParkingSpaceTotal | 6 |
Building
| BathroomTotal | 3 |
| BedroomsAboveGround | 4 |
| BedroomsBelowGround | 1 |
| BedroomsTotal | 5 |
| Appliances | Dishwasher, Dryer, Stove, Refrigerator |
| BasementFeatures | Apartment In Basement |
| BasementType | N/a |
| ConstructionStyleAttachment | Detached |
| CoolingType | Central Air Conditioning |
| ExteriorFinish | Brick |
| FlooringType | Hardwood, Ceramic, Porcelain Tile |
| FoundationType | Concrete |
| HalfBathTotal | 1 |
| HeatingFuel | Natural Gas |
| HeatingType | Forced Air |
| StoriesTotal | 2 |
| SizeInterior | 1100 - 1500 Sqft |
| Type | House |
| UtilityWater | Municipal Water |
Parking
| No Garage |
Land
| Acreage | No |
| LandAmenities | Hospital, Park, Place Of Worship, Public Transit, Schools |
| Sewer | Sanitary Sewer |
| SizeDepth | 59 Ft ,7 In |
| SizeFrontage | 110 Ft |
| SizeIrregular | 110 X 59.6 Ft ; Corner Plot & 1 Bed/r Legal Bsmt Duplex |
| SizeTotalText | 110 X 59.6 Ft ; Corner Plot & 1 Bed/r Legal Bsmt Duplex|under 1/2 Acre |
| ZoningDescription | Residential - R5 |
Rooms
| Level | Type | Length | Width | Dimensions |
|---|---|---|---|---|
| Second Level | Primary Bedroom | 3.05 m | 3.96 m | 3.05 m x 3.96 m |
| Second Level | Bathroom | 2.44 m | 1.25 m | 2.44 m x 1.25 m |
| Second Level | Bedroom 2 | 2.75 m | 2.75 m | 2.75 m x 2.75 m |
| Second Level | Bedroom 3 | 2.14 m | 3.36 m | 2.14 m x 3.36 m |
| Second Level | Office | 2.15 m | 3.05 m | 2.15 m x 3.05 m |
| Basement | Recreational, Games Room | Measurements not available | ||
| Basement | Bedroom | Measurements not available | ||
| Basement | Bathroom | Measurements not available | ||
| Main Level | Living Room | 3.37 m | 4.59 m | 3.37 m x 4.59 m |
| Main Level | Foyer | 4.57 m | 0.91 m | 4.57 m x 0.91 m |
| Main Level | Dining Room | 3.37 m | 2.74 m | 3.37 m x 2.74 m |
| Main Level | Kitchen | 3.96 m | 1.84 m | 3.96 m x 1.84 m |
Utilities
| Cable | Installed |
| Sewer | Installed |
https://www.realtor.ca/real-estate/28189203/1-finchley-crescent-brampton-southgate-southgate
Interested?
Contact us for more information
Anwar Iqbal Warsi
Salesperson
272 Queen Street East
Brampton, Ontario L6V 1B9
Ajay Kumar
Salesperson
30 Eglinton Ave W Suite C12b
Mississauga, Ontario L5R 3E7




































