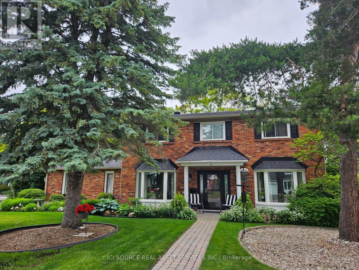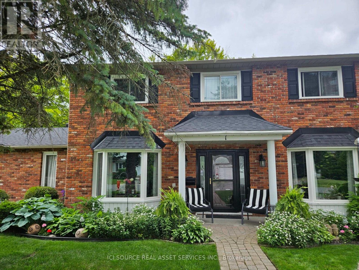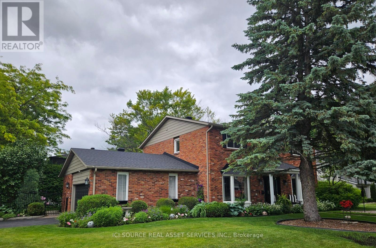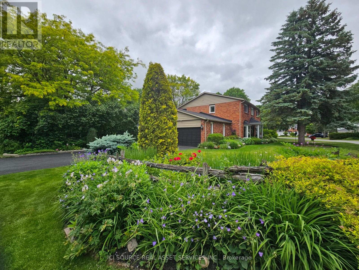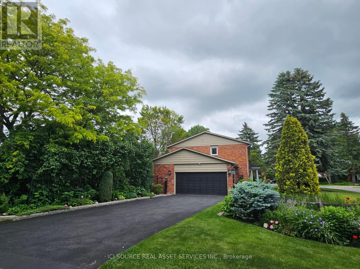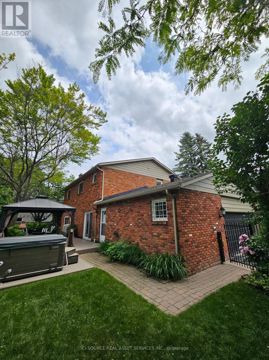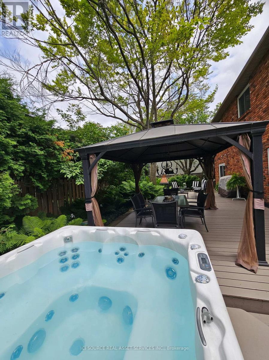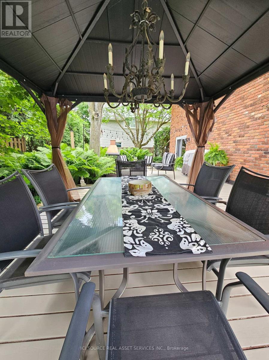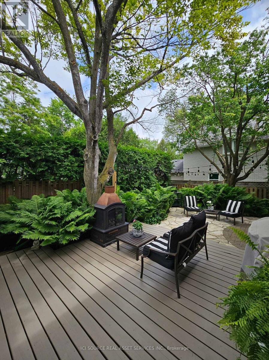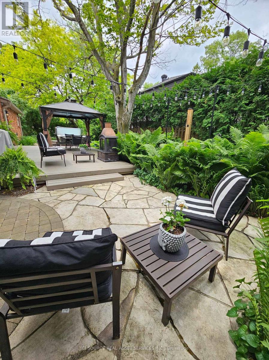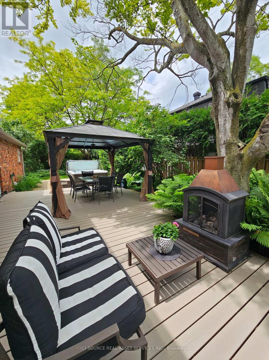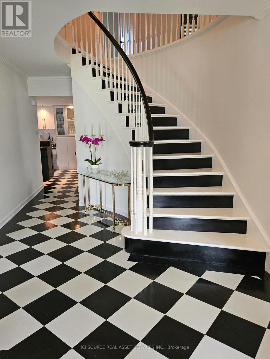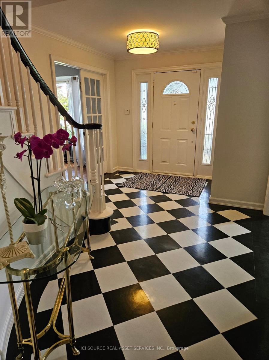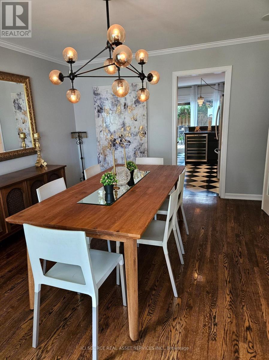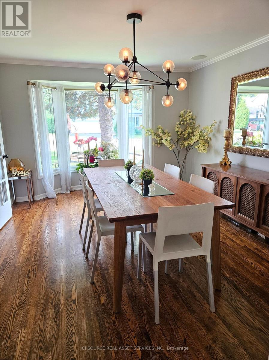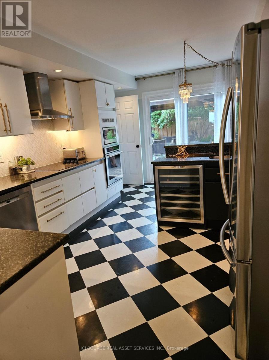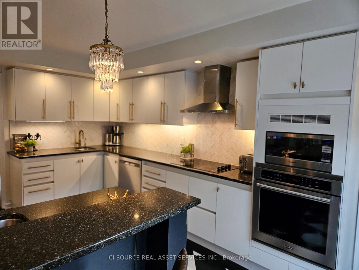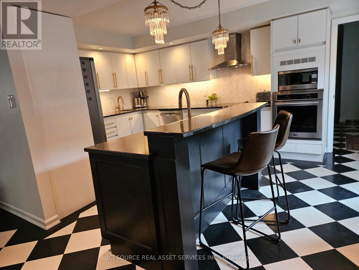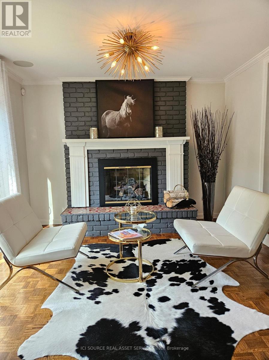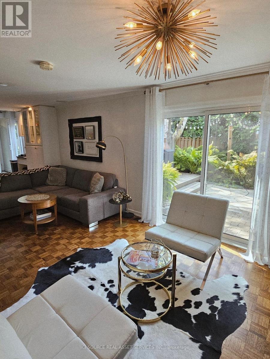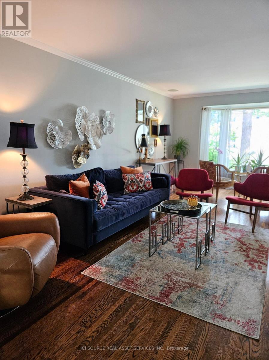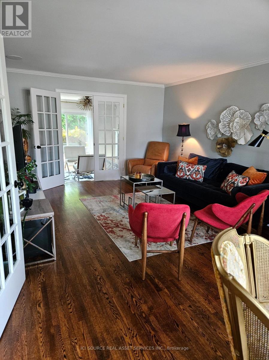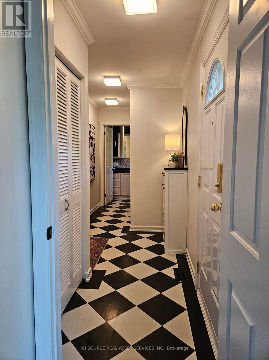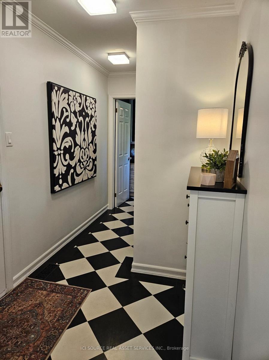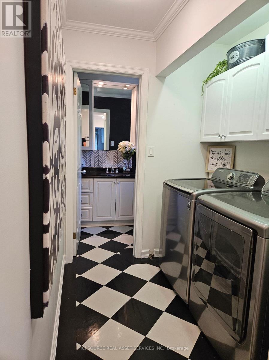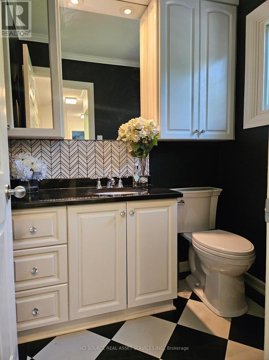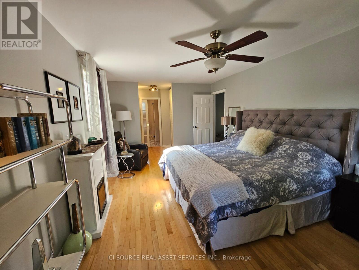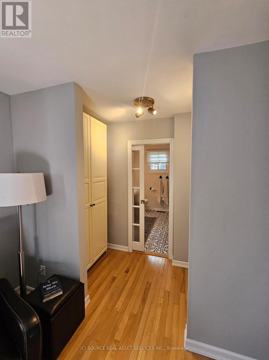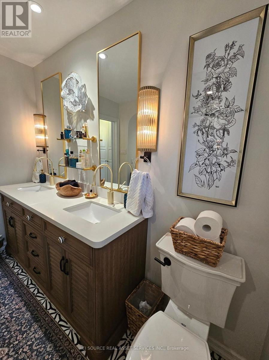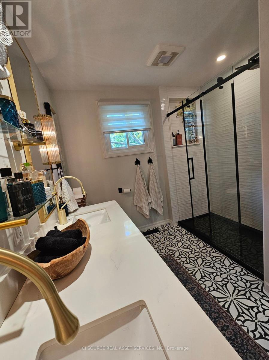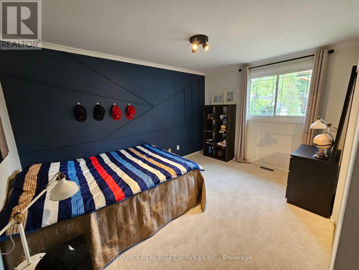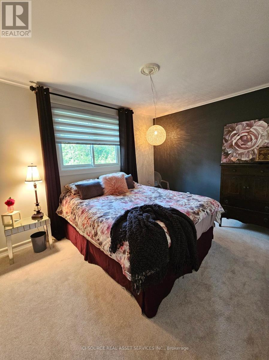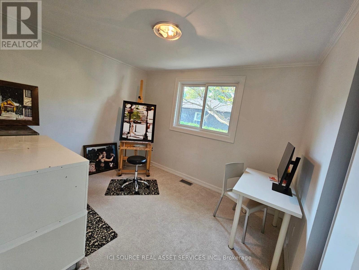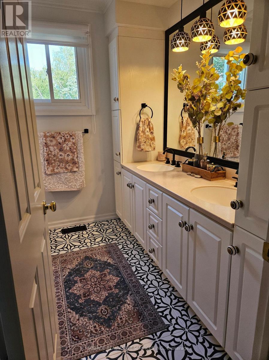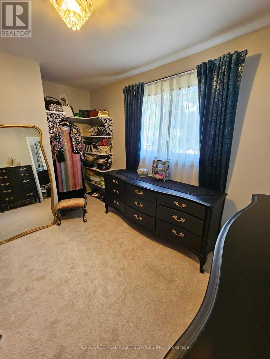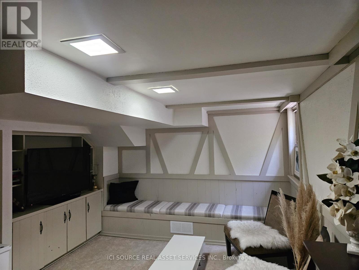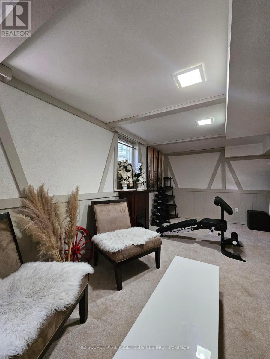5 Bedroom
3 Bathroom
2500 - 3000 sqft
Fireplace
Central Air Conditioning
Forced Air
$1,265,000
Nestled on a quiet court in the sought-after Country Place community, this beautifully maintained residence offers luxury, comfort and thoughtful upgrades throughout.Highlights include a custom kitchen with quartz countertops, oak hardwood floors, fully renovated main bathroom, updated guest bathroom, freshly painted home, painted maple staircase, crown molding, surround sound speakers on main floor and new lighting throughout the home. The home features an upgraded modulating furnace (2023) for energy efficency, a modernized electrical panel (2023) and an EV charger outlet in the double-car garage. The roof and windows were upgraded in 2016, with a 50-year warranty for the roof. Enjoy the sunken family room with a stylish open concept Napoleon gas fireplace (2020). The finished basement includes a cozy carpeted rec room, with a nook to create either a bar or an office space. Lots of storage space in the unfinished part of the basement, with a cedar closet, workshop area and gym space. Step outside to a professionally landscaped, private backyard oasis featuring lush perennial gardens, a larger deck, pergola, hot tub and a Keltic stone patio perfect for entertaining or relaxing.Additional peace of mind comes from a new sewer drain replacement (2024) from the house to the street.This move in ready home is a rare opportunity in a prime location.*For Additional Property Details Click The Brochure Icon Below* (id:61852)
Property Details
|
MLS® Number
|
X12317739 |
|
Property Type
|
Single Family |
|
Neigbourhood
|
Country Place |
|
Community Name
|
7402 - Pineglen/Country Place |
|
ParkingSpaceTotal
|
8 |
Building
|
BathroomTotal
|
3 |
|
BedroomsAboveGround
|
5 |
|
BedroomsTotal
|
5 |
|
Appliances
|
Garage Door Opener Remote(s), Oven - Built-in, Water Heater, Dishwasher, Dryer, Microwave, Washer, Refrigerator |
|
BasementDevelopment
|
Finished |
|
BasementType
|
N/a (finished) |
|
ConstructionStyleAttachment
|
Detached |
|
CoolingType
|
Central Air Conditioning |
|
ExteriorFinish
|
Brick |
|
FireplacePresent
|
Yes |
|
FoundationType
|
Concrete |
|
HalfBathTotal
|
1 |
|
HeatingFuel
|
Natural Gas |
|
HeatingType
|
Forced Air |
|
StoriesTotal
|
2 |
|
SizeInterior
|
2500 - 3000 Sqft |
|
Type
|
House |
|
UtilityWater
|
Municipal Water |
Parking
Land
|
Acreage
|
No |
|
Sewer
|
Sanitary Sewer |
|
SizeDepth
|
100 Ft |
|
SizeFrontage
|
81 Ft ,7 In |
|
SizeIrregular
|
81.6 X 100 Ft |
|
SizeTotalText
|
81.6 X 100 Ft |
Rooms
| Level |
Type |
Length |
Width |
Dimensions |
|
Second Level |
Bedroom |
4.14 m |
3.83 m |
4.14 m x 3.83 m |
|
Second Level |
Bedroom 2 |
3.17 m |
2.76 m |
3.17 m x 2.76 m |
|
Second Level |
Bedroom 3 |
3.65 m |
2.89 m |
3.65 m x 2.89 m |
|
Second Level |
Bedroom 4 |
3.5 m |
2.87 m |
3.5 m x 2.87 m |
|
Second Level |
Primary Bedroom |
5.48 m |
3.53 m |
5.48 m x 3.53 m |
|
Second Level |
Bathroom |
2.38 m |
2.53 m |
2.38 m x 2.53 m |
|
Second Level |
Bathroom |
2.87 m |
2.29 m |
2.87 m x 2.29 m |
|
Main Level |
Kitchen |
5.23 m |
4.74 m |
5.23 m x 4.74 m |
|
Main Level |
Living Room |
6.01 m |
3.83 m |
6.01 m x 3.83 m |
|
Main Level |
Foyer |
6.4 m |
3.05 m |
6.4 m x 3.05 m |
|
Main Level |
Dining Room |
4.26 m |
3.55 m |
4.26 m x 3.55 m |
|
Main Level |
Family Room |
5.58 m |
3.78 m |
5.58 m x 3.78 m |
Utilities
|
Cable
|
Installed |
|
Sewer
|
Installed |
https://www.realtor.ca/real-estate/28675680/1-erinlea-court-ottawa-7402-pineglencountry-place
