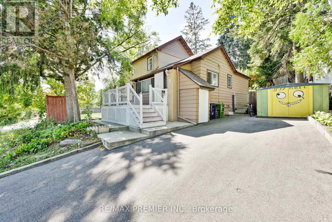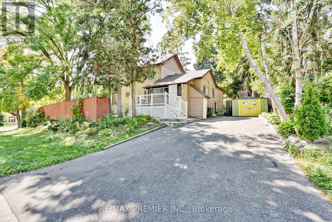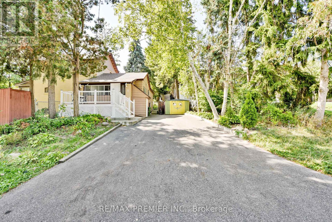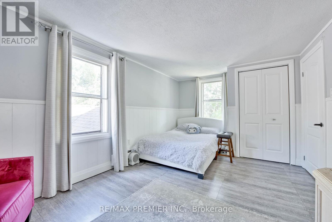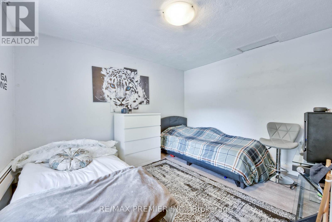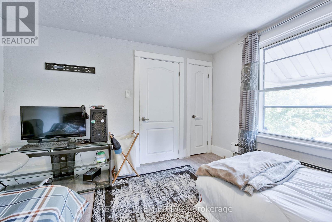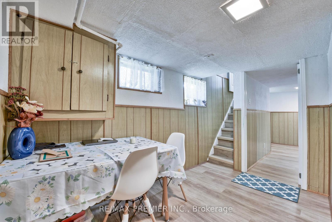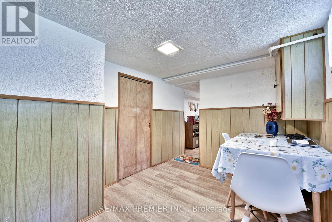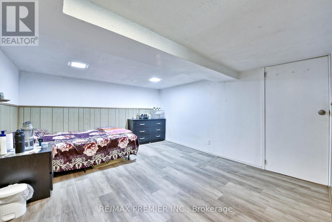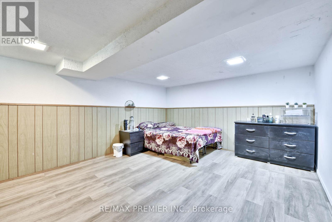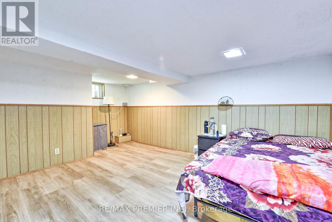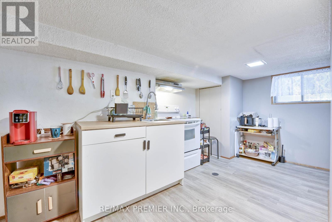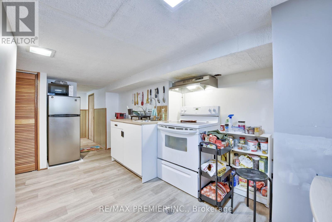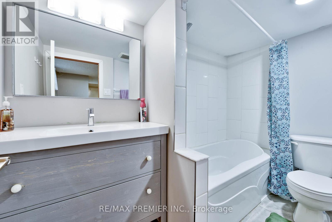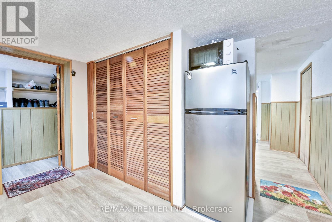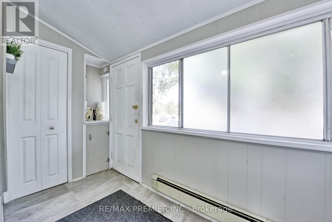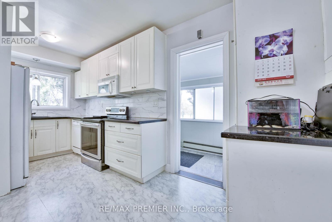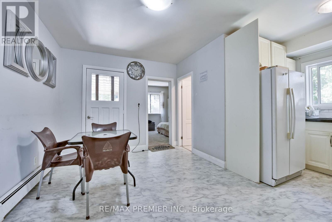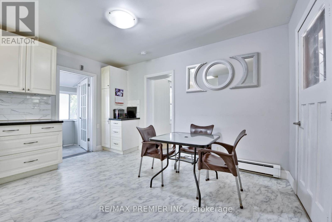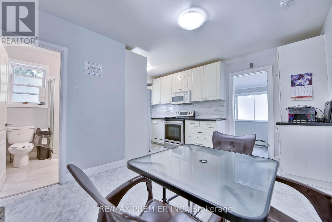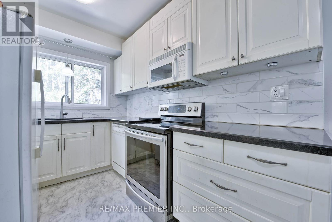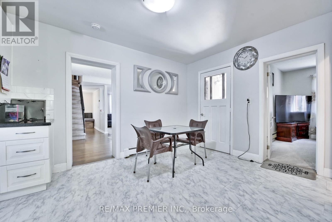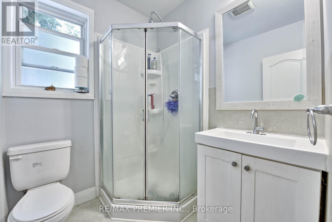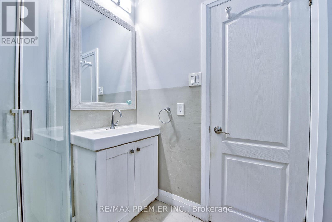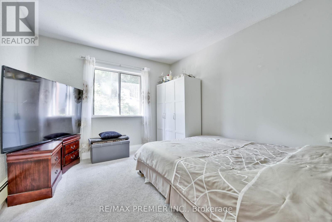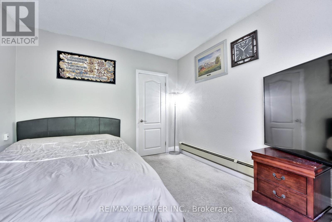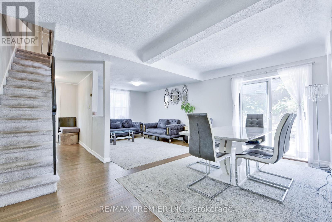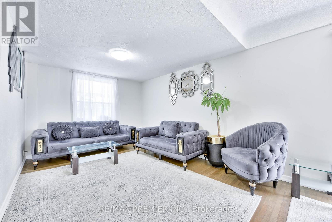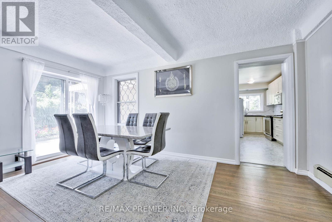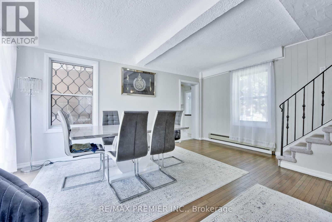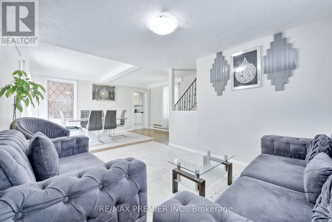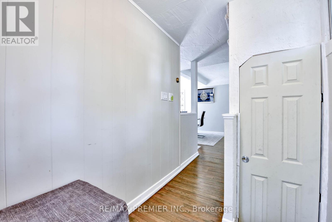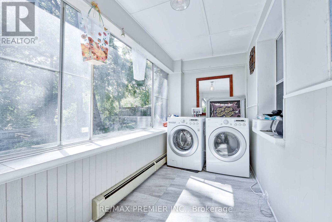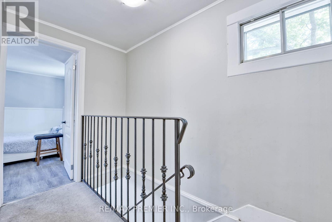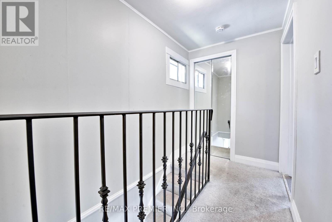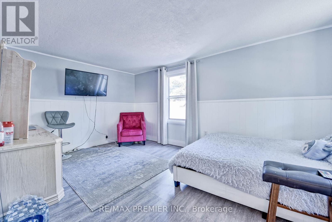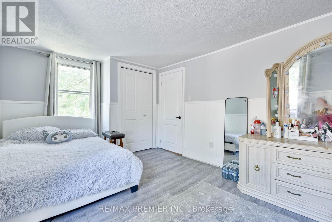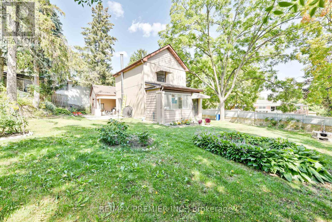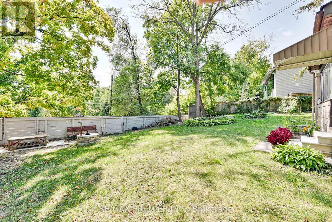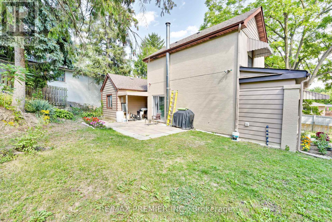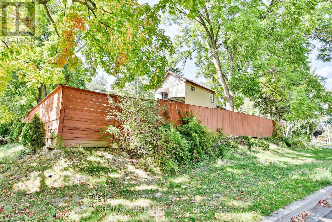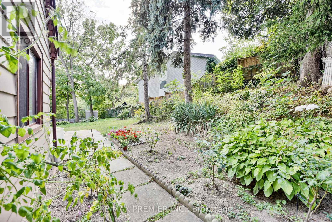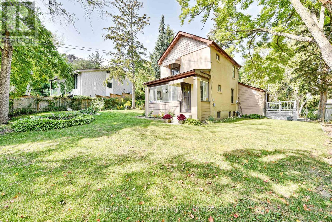4 Bedroom
2 Bathroom
1500 - 2000 sqft
None
Radiant Heat
$874,900
Welcome to this beautifully maintained and spacious 2-storey detached home, perfectly situated on a desirable corner lot in a quiet, family-friendly neighborhood !!!!! Offering exceptional curb appeal, this home features a unique layout with plenty of natural light, large windows, and nice finishes throughout!!!!! Enjoy the country side living in the City !!!!!! Surrounded By Mature Trees !!!!!!! Large Family/Living Room, Kitchen W/Open Dining Area !!!!!! Spacious Bedrooms !!!! Finished Basement & Much More!!!!! Great Investment/Development Opportunity Located In One Of Toronto's Best Kept Secrets - Live, Rent Or Build!!!!!! Amazing Value!!! (id:61852)
Property Details
|
MLS® Number
|
W12393132 |
|
Property Type
|
Single Family |
|
Neigbourhood
|
Thistletown-Beaumond Heights |
|
Community Name
|
Thistletown-Beaumonde Heights |
|
Features
|
In-law Suite |
|
ParkingSpaceTotal
|
4 |
Building
|
BathroomTotal
|
2 |
|
BedroomsAboveGround
|
3 |
|
BedroomsBelowGround
|
1 |
|
BedroomsTotal
|
4 |
|
Appliances
|
Dryer, Microwave, Stove, Washer, Refrigerator |
|
BasementFeatures
|
Apartment In Basement, Separate Entrance |
|
BasementType
|
N/a, N/a |
|
ConstructionStyleAttachment
|
Detached |
|
CoolingType
|
None |
|
ExteriorFinish
|
Brick |
|
FlooringType
|
Hardwood, Tile, Laminate, Carpeted |
|
FoundationType
|
Unknown |
|
HeatingFuel
|
Natural Gas |
|
HeatingType
|
Radiant Heat |
|
StoriesTotal
|
2 |
|
SizeInterior
|
1500 - 2000 Sqft |
|
Type
|
House |
|
UtilityWater
|
Municipal Water |
Parking
Land
|
Acreage
|
No |
|
Sewer
|
Sanitary Sewer |
|
SizeDepth
|
104 Ft ,3 In |
|
SizeFrontage
|
60 Ft ,3 In |
|
SizeIrregular
|
60.3 X 104.3 Ft ; 87.81' X 91.62 X 60.42' X 127.40 Feet |
|
SizeTotalText
|
60.3 X 104.3 Ft ; 87.81' X 91.62 X 60.42' X 127.40 Feet |
Rooms
| Level |
Type |
Length |
Width |
Dimensions |
|
Second Level |
Primary Bedroom |
4.87 m |
3.04 m |
4.87 m x 3.04 m |
|
Second Level |
Bedroom 2 |
3.5 m |
3.2 m |
3.5 m x 3.2 m |
|
Basement |
Kitchen |
|
|
Measurements not available |
|
Basement |
Recreational, Games Room |
3.96 m |
3.04 m |
3.96 m x 3.04 m |
|
Basement |
Dining Room |
|
|
Measurements not available |
|
Main Level |
Living Room |
4.57 m |
3.35 m |
4.57 m x 3.35 m |
|
Main Level |
Dining Room |
3.35 m |
2.74 m |
3.35 m x 2.74 m |
|
Main Level |
Kitchen |
3.35 m |
2.43 m |
3.35 m x 2.43 m |
|
Main Level |
Eating Area |
2.13 m |
2.13 m |
2.13 m x 2.13 m |
|
Main Level |
Sunroom |
4.57 m |
1.68 m |
4.57 m x 1.68 m |
|
Main Level |
Bedroom 3 |
3.65 m |
3.35 m |
3.65 m x 3.35 m |
https://www.realtor.ca/real-estate/28840124/1-edgebrook-drive-toronto-thistletown-beaumonde-heights-thistletown-beaumonde-heights
