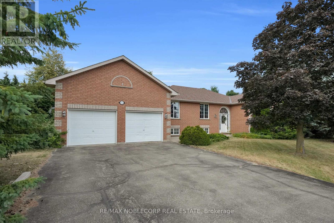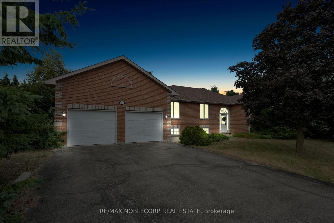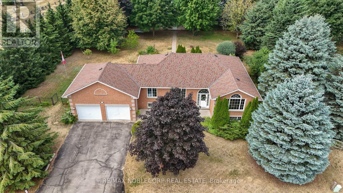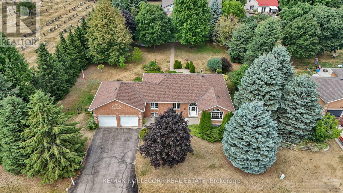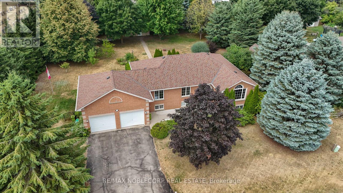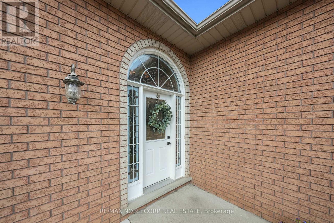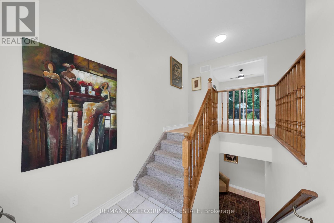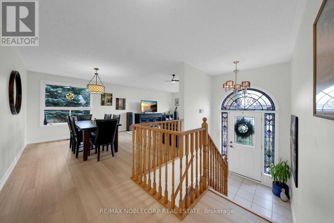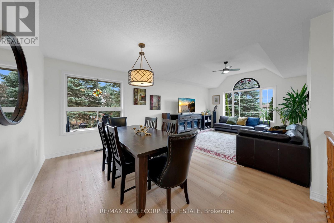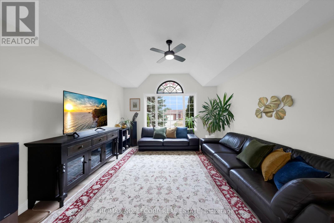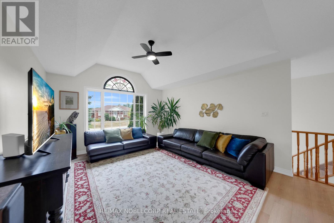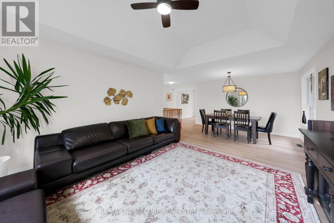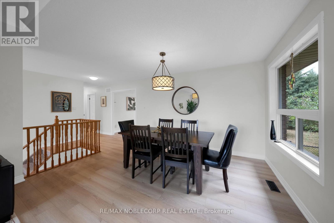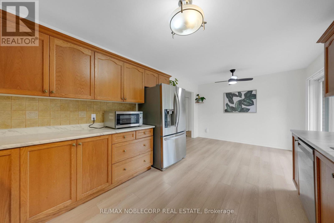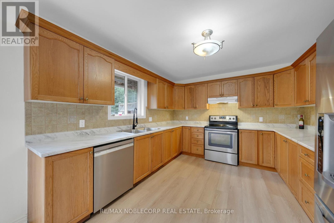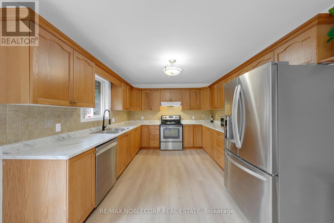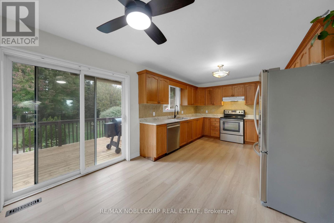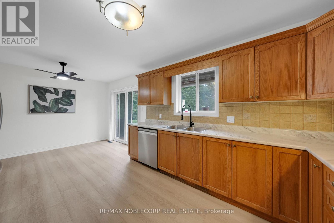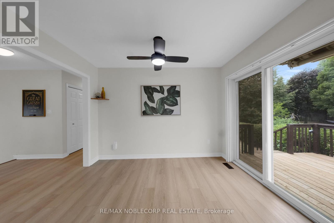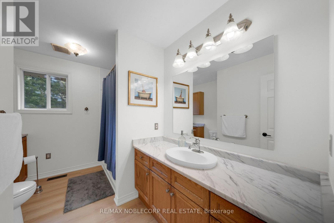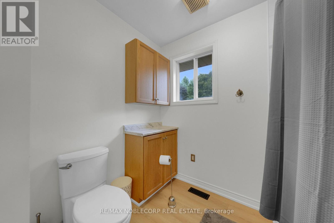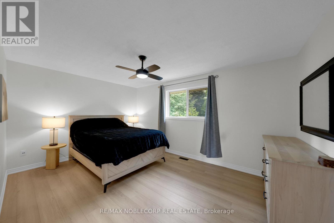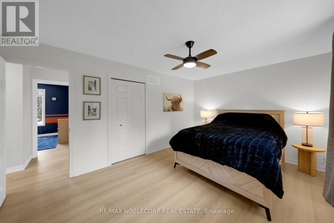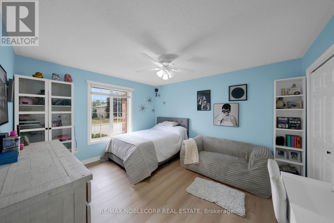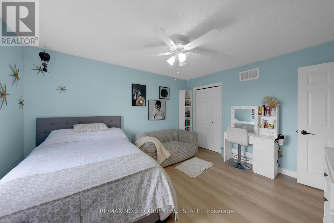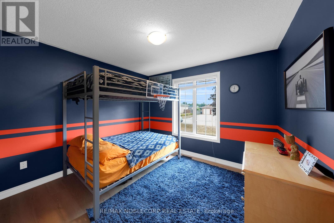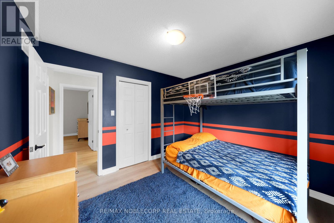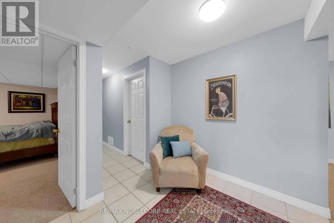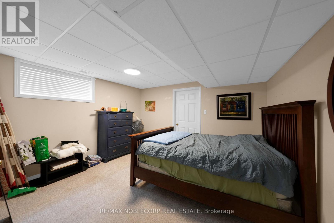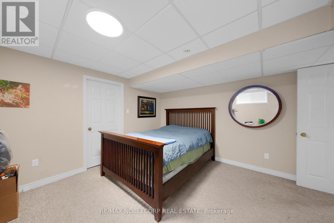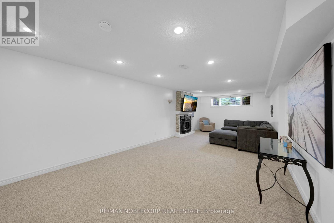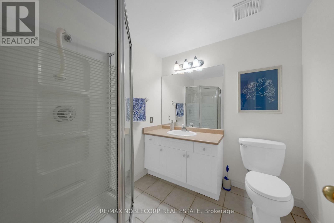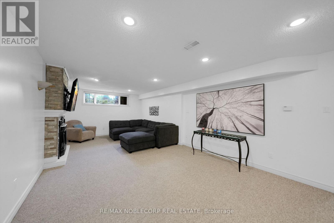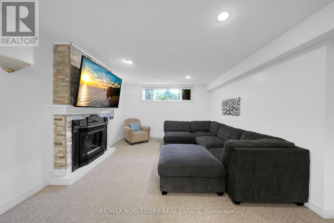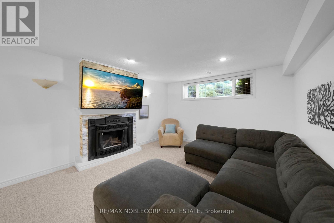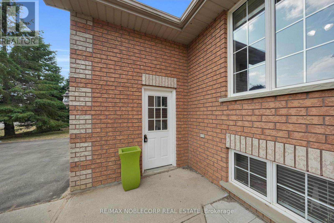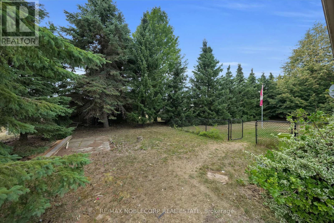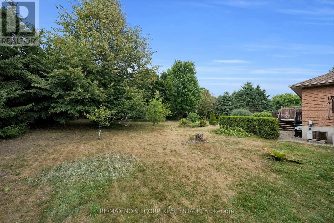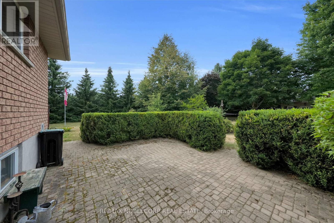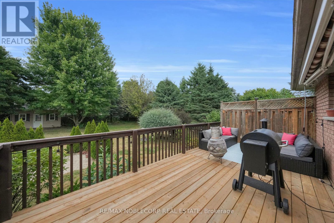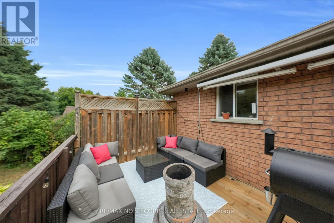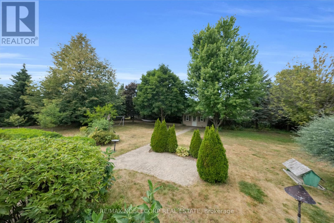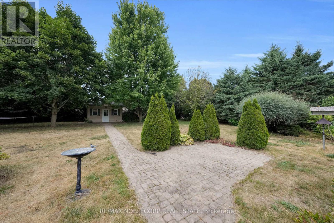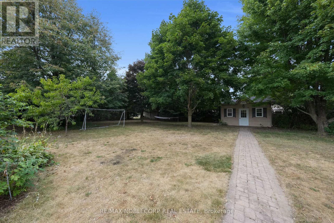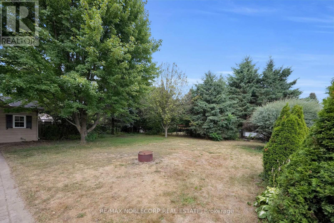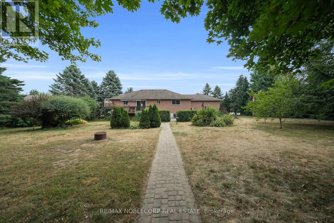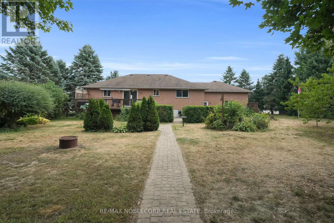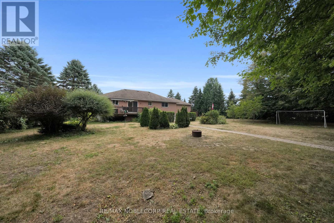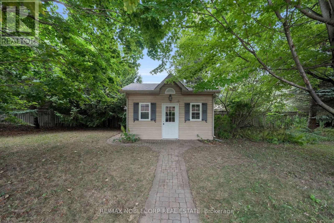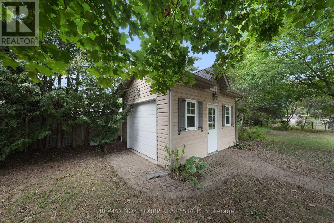1 Dekker Street Adjala-Tosorontio, Ontario L0M 1J0
$899,888
This charming and lovingly maintained home is nestled on a quiet, family-friendly cul-de-sac, set on an expansive 132x166 ft lot with a park-like ambiance. A stone patio and walkway lead to a custom storage shed, equipped with an overhead door, hydro, and a durable cement floor. The main floor boasts a spacious eat-in kitchen, an open-concept living room and dining room, as well as a master bedroom alongside two additional bedrooms. Upstairs, the home is graced with beautiful hardwood floors that add warmth and elegance throughout. The bright lower level features a large family room with a cozy gas fireplace, a bedroom, a laundry room, and a dedicated workshop area. The fully fenced rear yard provides privacy and a safe, secure space for outdoor enjoyment. An upgraded electrical panel for EV car port is also included! (id:61852)
Property Details
| MLS® Number | N12431661 |
| Property Type | Single Family |
| Community Name | Everett |
| EquipmentType | Water Heater |
| Features | Level Lot, Wooded Area |
| ParkingSpaceTotal | 6 |
| RentalEquipmentType | Water Heater |
Building
| BathroomTotal | 2 |
| BedroomsAboveGround | 3 |
| BedroomsBelowGround | 2 |
| BedroomsTotal | 5 |
| Age | 16 To 30 Years |
| Appliances | Dishwasher, Dryer, Stove, Washer, Refrigerator |
| ArchitecturalStyle | Raised Bungalow |
| BasementDevelopment | Finished |
| BasementType | N/a (finished) |
| ConstructionStyleAttachment | Detached |
| CoolingType | Central Air Conditioning |
| ExteriorFinish | Brick |
| FireplacePresent | Yes |
| FlooringType | Hardwood, Carpeted |
| FoundationType | Concrete |
| HeatingFuel | Natural Gas |
| HeatingType | Forced Air |
| StoriesTotal | 1 |
| SizeInterior | 1100 - 1500 Sqft |
| Type | House |
| UtilityWater | Municipal Water |
Parking
| Attached Garage | |
| Garage |
Land
| Acreage | No |
| FenceType | Fenced Yard |
| Sewer | Septic System |
| SizeDepth | 166 Ft ,3 In |
| SizeFrontage | 132 Ft ,8 In |
| SizeIrregular | 132.7 X 166.3 Ft |
| SizeTotalText | 132.7 X 166.3 Ft |
Rooms
| Level | Type | Length | Width | Dimensions |
|---|---|---|---|---|
| Lower Level | Bedroom | 3.75 m | 3.75 m | 3.75 m x 3.75 m |
| Lower Level | Family Room | 10.69 m | 3.88 m | 10.69 m x 3.88 m |
| Lower Level | Bedroom | 3.88 m | 3.45 m | 3.88 m x 3.45 m |
| Lower Level | Laundry Room | Measurements not available | ||
| Main Level | Kitchen | 3.7 m | 3.2 m | 3.7 m x 3.2 m |
| Main Level | Eating Area | 2.43 m | 3.2 m | 2.43 m x 3.2 m |
| Main Level | Living Room | 4.41 m | 4.06 m | 4.41 m x 4.06 m |
| Main Level | Dining Room | 2.94 m | 4.06 m | 2.94 m x 4.06 m |
| Main Level | Primary Bedroom | 4.74 m | 3.3 m | 4.74 m x 3.3 m |
| Main Level | Bedroom 2 | 4.08 m | 3.63 m | 4.08 m x 3.63 m |
| Main Level | Bedroom 3 | 3.35 m | 3.04 m | 3.35 m x 3.04 m |
https://www.realtor.ca/real-estate/28923993/1-dekker-street-adjala-tosorontio-everett-everett
Interested?
Contact us for more information
Sonan Askndar
Salesperson
3603 Langstaff Rd #14&15
Vaughan, Ontario L4K 9G7
