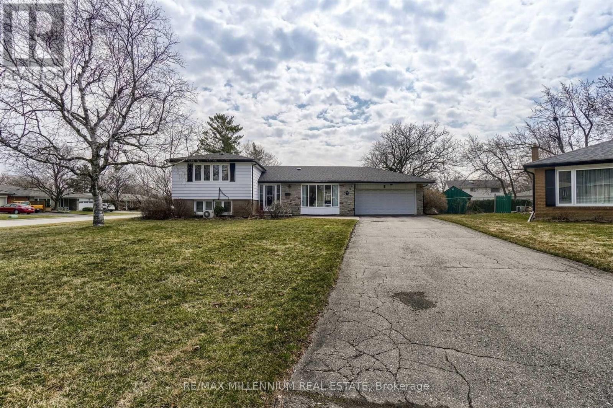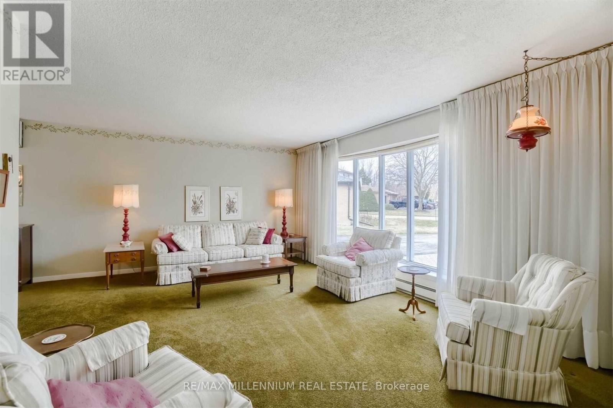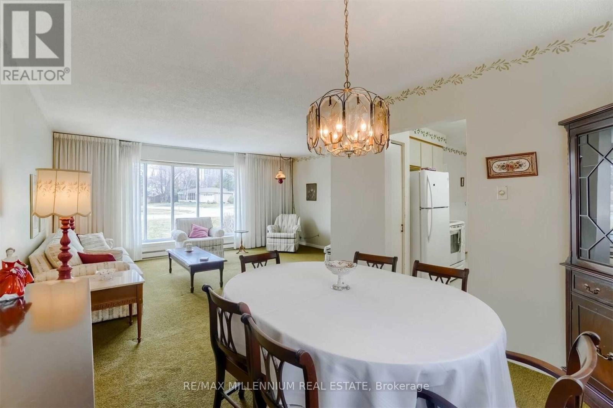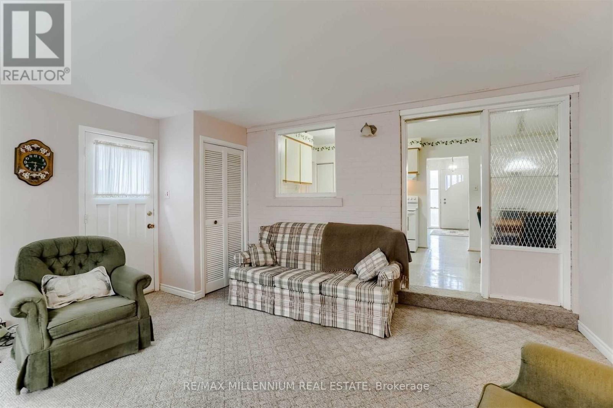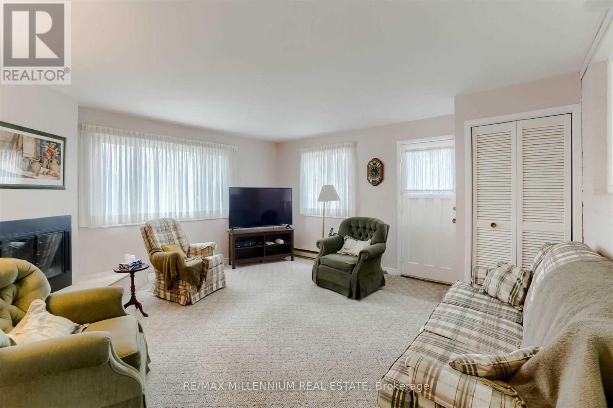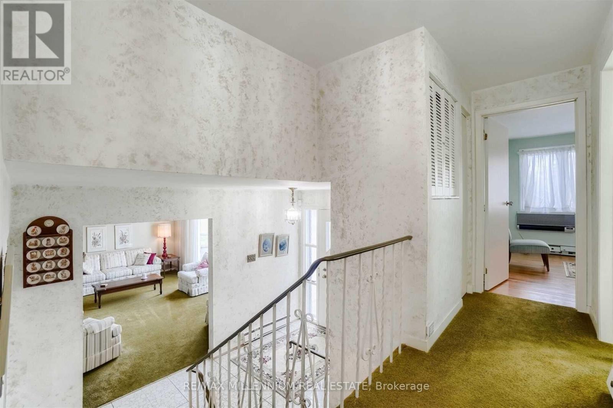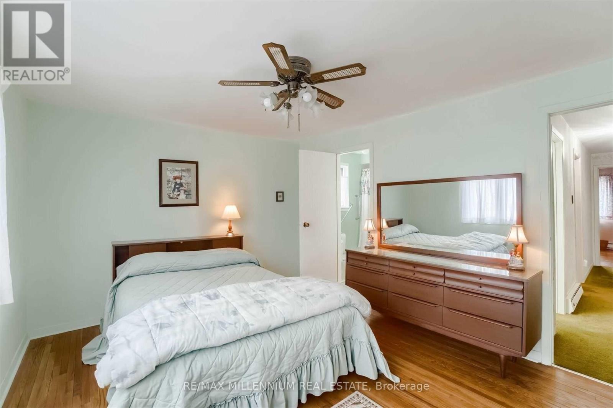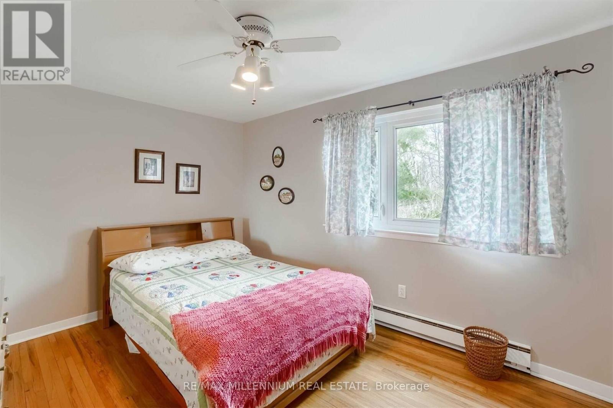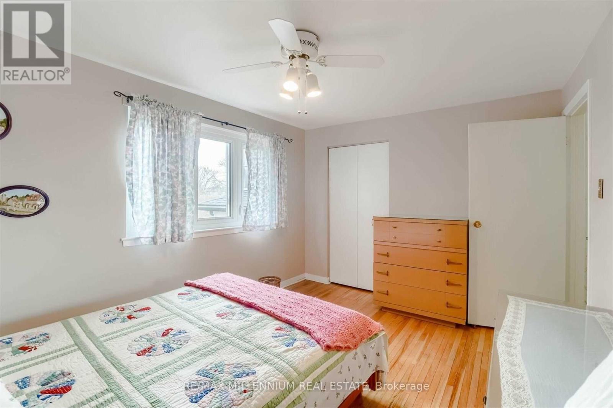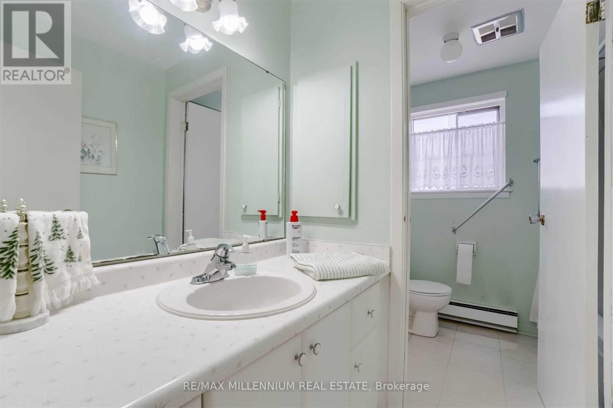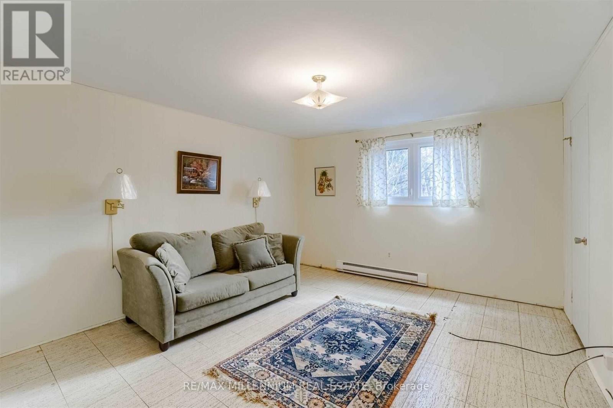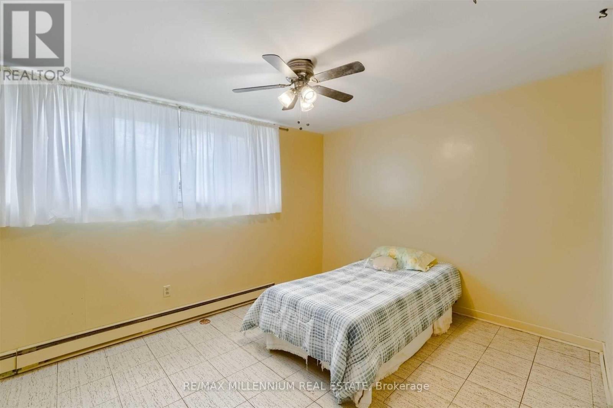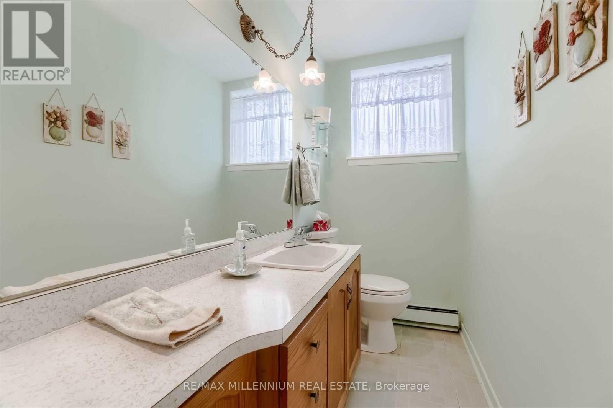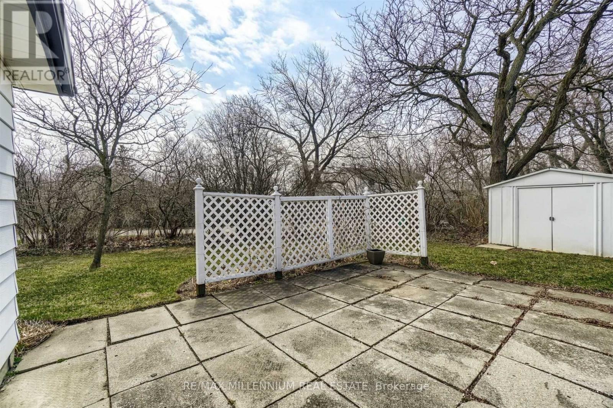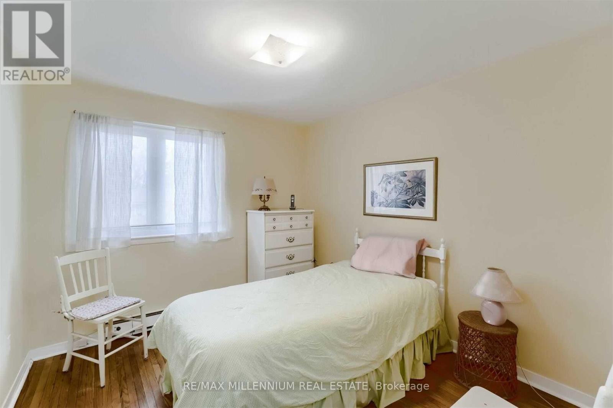1 Cunningham Court Brampton, Ontario L6T 2S5
5 Bedroom
2 Bathroom
1100 - 1500 sqft
Central Air Conditioning
Forced Air
$4,100 Monthly
Location On A Quiet Clu-De-Sac Backing Onto Park. Excellent Size Living & Dining Room, SpaciousEat-In Kitchen . Main Floor Family Room With Wood Burning Fireplace. Principle Bedroom WithSemi-Ensuite Bath And Double Closet. New Kitchen with Granite Counter Tops. Two Other Good SizeBedrooms. Lower Level Finished With 2 Bedrooms Room with full washroom . Located Close ToSchools, Shopping Mall And Transportation. (id:61852)
Property Details
| MLS® Number | W12400780 |
| Property Type | Single Family |
| Community Name | Avondale |
| AmenitiesNearBy | Public Transit, Park |
| CommunityFeatures | School Bus |
| ParkingSpaceTotal | 8 |
| Structure | Shed |
Building
| BathroomTotal | 2 |
| BedroomsAboveGround | 3 |
| BedroomsBelowGround | 2 |
| BedroomsTotal | 5 |
| Appliances | Water Heater |
| BasementDevelopment | Finished |
| BasementType | N/a (finished) |
| ConstructionStyleAttachment | Detached |
| ConstructionStyleSplitLevel | Sidesplit |
| CoolingType | Central Air Conditioning |
| ExteriorFinish | Brick, Stone |
| FoundationType | Brick |
| HeatingFuel | Natural Gas |
| HeatingType | Forced Air |
| SizeInterior | 1100 - 1500 Sqft |
| Type | House |
| UtilityWater | Municipal Water |
Parking
| Garage |
Land
| Acreage | No |
| FenceType | Fenced Yard |
| LandAmenities | Public Transit, Park |
| Sewer | Sanitary Sewer |
Rooms
| Level | Type | Length | Width | Dimensions |
|---|---|---|---|---|
| Second Level | Primary Bedroom | Measurements not available | ||
| Second Level | Bedroom 2 | Measurements not available | ||
| Second Level | Bedroom 3 | Measurements not available | ||
| Basement | Bedroom | Measurements not available | ||
| Basement | Bedroom | Measurements not available | ||
| Main Level | Living Room | Measurements not available | ||
| Main Level | Dining Room | Measurements not available | ||
| Main Level | Kitchen | Measurements not available | ||
| Main Level | Family Room | Measurements not available |
https://www.realtor.ca/real-estate/28856810/1-cunningham-court-brampton-avondale-avondale
Interested?
Contact us for more information
Ranjit Gill
Salesperson
RE/MAX Millennium Real Estate
81 Zenway Blvd #25
Woodbridge, Ontario L4H 0S5
81 Zenway Blvd #25
Woodbridge, Ontario L4H 0S5
