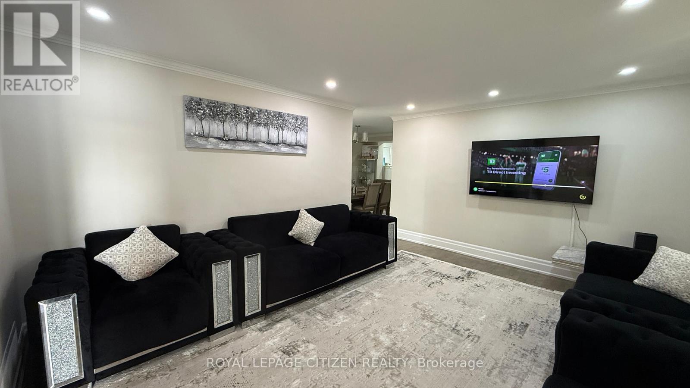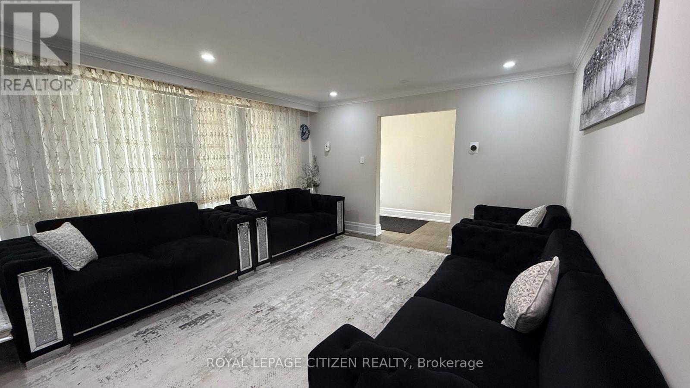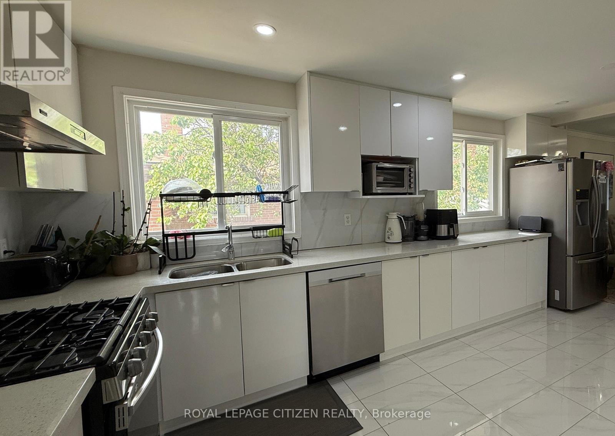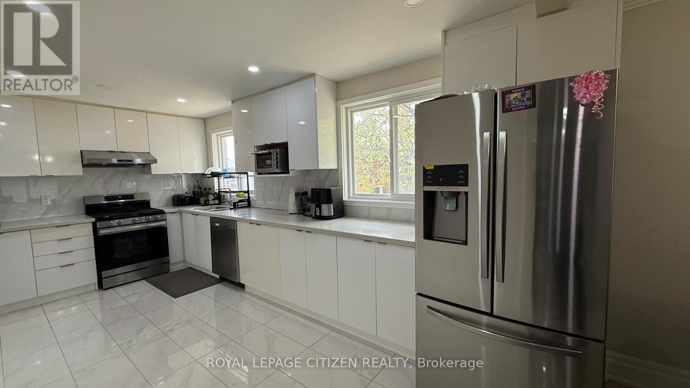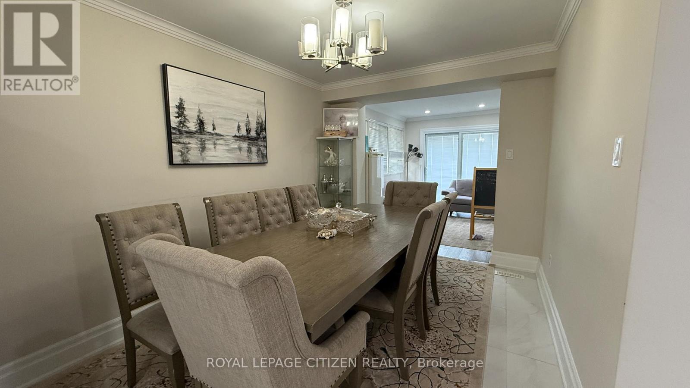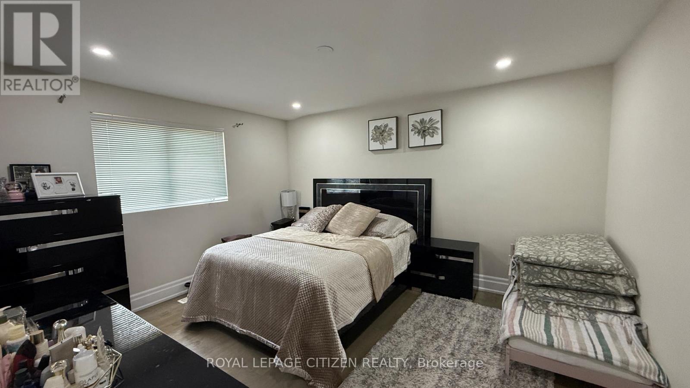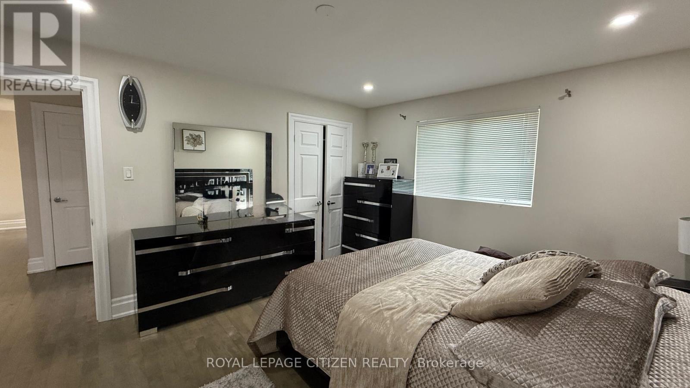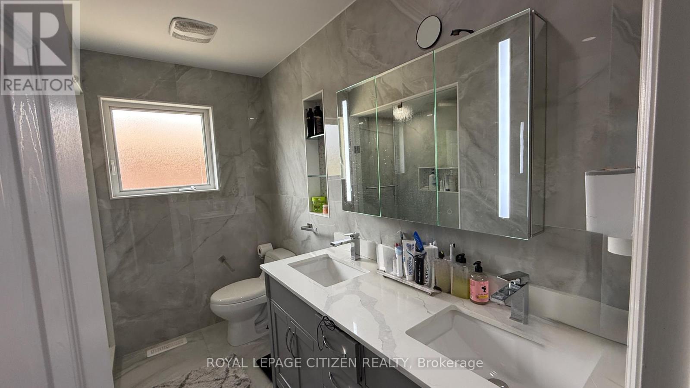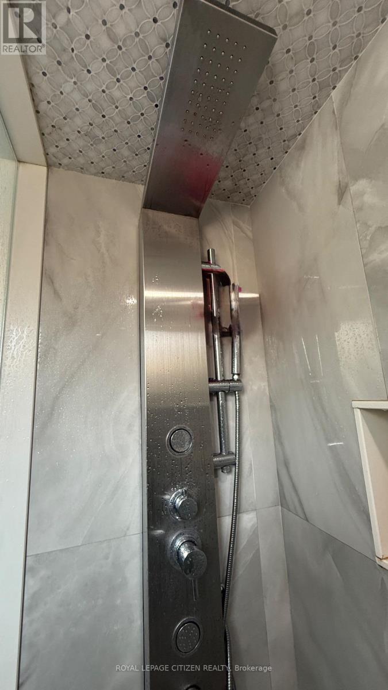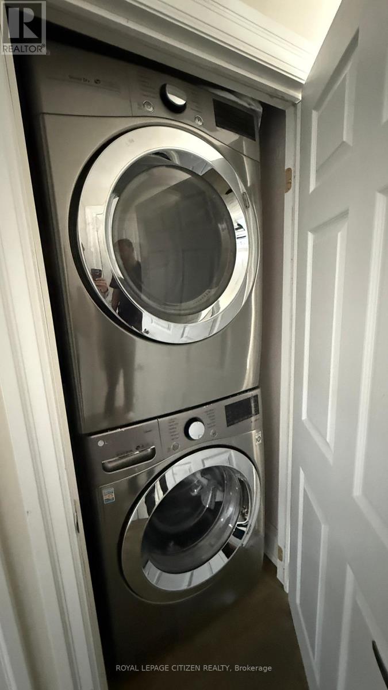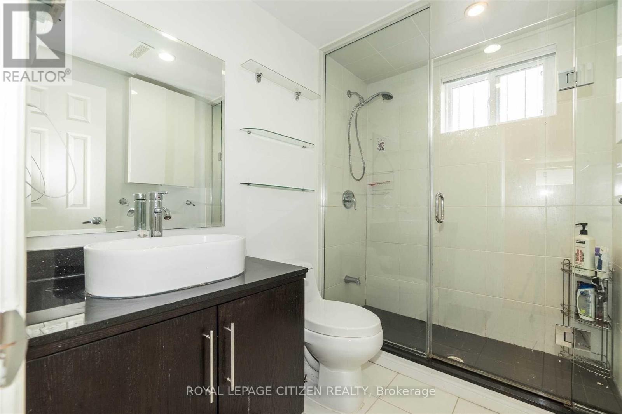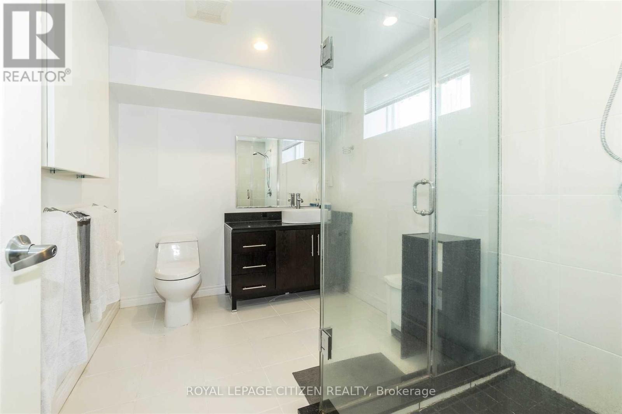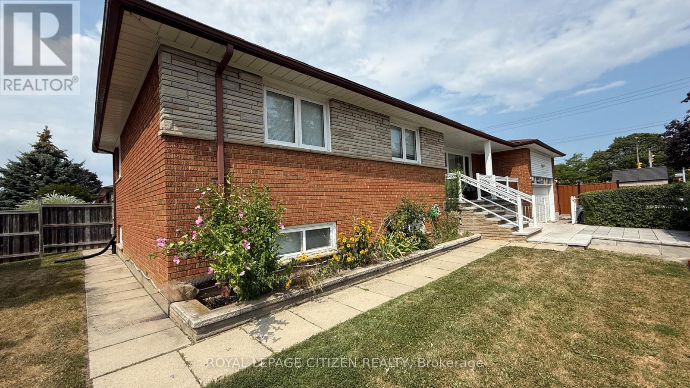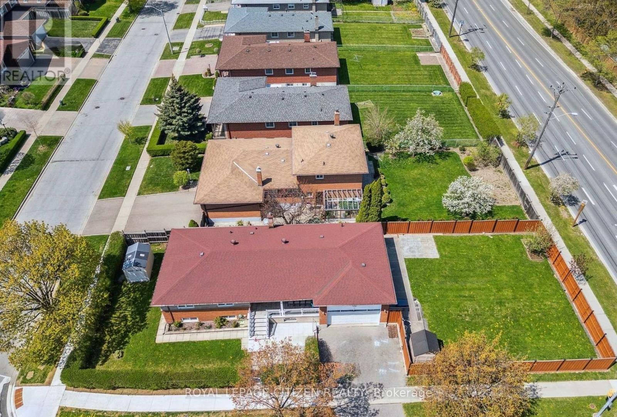1 Corinthian Boulevard Toronto, Ontario M1W 1B2
$1,499,900
Upgraded 3+3 Bedroom Bungalow with Basement Rental Opportunity! This well maintained bungalow offers style, space, and potential rental income. The professionally finished basement, featuring a separate entrance, is currently tenant occupied but will be vacant soon perfect for investors or families looking for a mortgage helper. Enjoy a modern kitchen, designer bathrooms, hardwood floors, newer windows, doors, and roof, plus a high efficiency furnace, A/C. The premium south facing lot fills the home with natural light and offers two private yard spaces, ideal for outdoor living. Located in a highly sought after neighbourhood near John A. Macdonald C.I. & P.S., TTC transit, parks, and Seneca College, with quick access to Hwy 401 & 404. (id:61852)
Property Details
| MLS® Number | E12335217 |
| Property Type | Single Family |
| Neigbourhood | L'Amoreaux West |
| Community Name | L'Amoreaux |
| AmenitiesNearBy | Park, Public Transit, Schools |
| EquipmentType | Water Heater |
| ParkingSpaceTotal | 4 |
| RentalEquipmentType | Water Heater |
Building
| BathroomTotal | 3 |
| BedroomsAboveGround | 3 |
| BedroomsBelowGround | 3 |
| BedroomsTotal | 6 |
| ArchitecturalStyle | Bungalow |
| BasementDevelopment | Finished |
| BasementFeatures | Separate Entrance |
| BasementType | N/a (finished), N/a |
| ConstructionStyleAttachment | Detached |
| CoolingType | Central Air Conditioning |
| ExteriorFinish | Brick |
| FlooringType | Laminate, Hardwood, Ceramic |
| FoundationType | Unknown |
| HeatingFuel | Natural Gas |
| HeatingType | Forced Air |
| StoriesTotal | 1 |
| SizeInterior | 1100 - 1500 Sqft |
| Type | House |
| UtilityWater | Municipal Water |
Parking
| Attached Garage | |
| Garage |
Land
| Acreage | No |
| LandAmenities | Park, Public Transit, Schools |
| Sewer | Sanitary Sewer |
| SizeDepth | 150 Ft |
| SizeFrontage | 54 Ft ,4 In |
| SizeIrregular | 54.4 X 150 Ft |
| SizeTotalText | 54.4 X 150 Ft |
Rooms
| Level | Type | Length | Width | Dimensions |
|---|---|---|---|---|
| Basement | Bedroom 5 | 2.8 m | 2.35 m | 2.8 m x 2.35 m |
| Basement | Kitchen | 2.8 m | 2.8 m | 2.8 m x 2.8 m |
| Basement | Bedroom 4 | 3.3 m | 3.9 m | 3.3 m x 3.9 m |
| Basement | Primary Bedroom | 4.3 m | 3.39 m | 4.3 m x 3.39 m |
| Ground Level | Family Room | 5 m | 4.1 m | 5 m x 4.1 m |
| Ground Level | Dining Room | 3.6 m | 2.9 m | 3.6 m x 2.9 m |
| Ground Level | Kitchen | 4.75 m | 2.8 m | 4.75 m x 2.8 m |
| Ground Level | Primary Bedroom | 4.2 m | 3.7 m | 4.2 m x 3.7 m |
| Ground Level | Bedroom 2 | 3.88 m | 3.28 m | 3.88 m x 3.28 m |
| Ground Level | Bedroom 3 | 2.95 m | 2.95 m | 2.95 m x 2.95 m |
| Ground Level | Living Room | 3.6 m | 2.85 m | 3.6 m x 2.85 m |
https://www.realtor.ca/real-estate/28713346/1-corinthian-boulevard-toronto-lamoreaux-lamoreaux
Interested?
Contact us for more information
Nasim Yusufi
Broker
411 Confederation Pkwy #17
Concord, Ontario L4K 0A8
