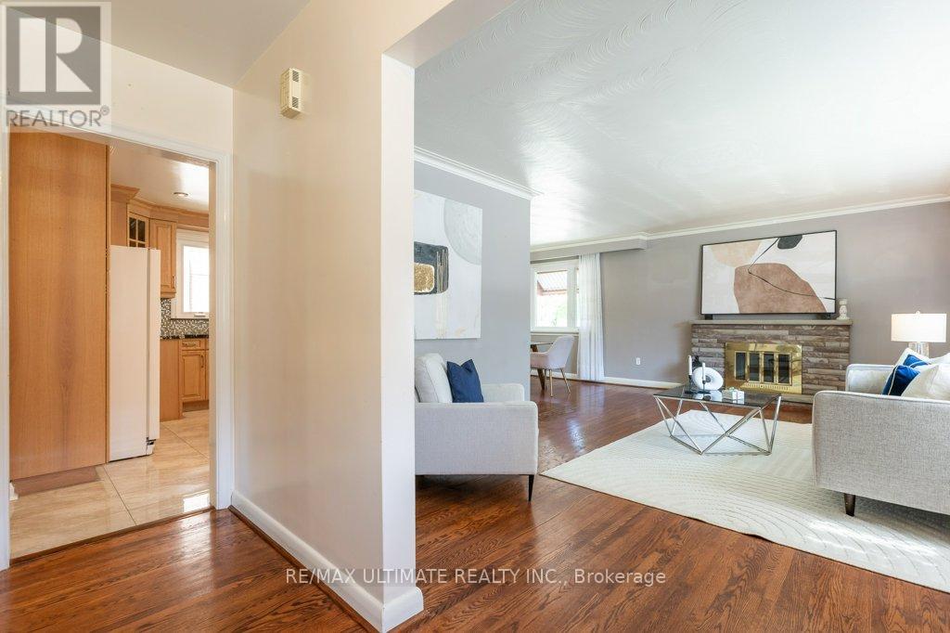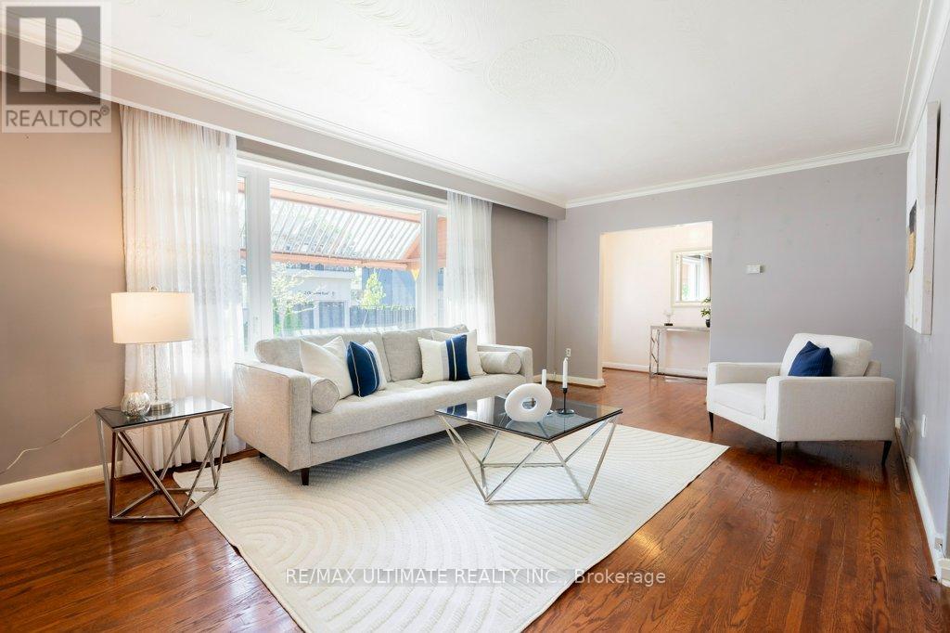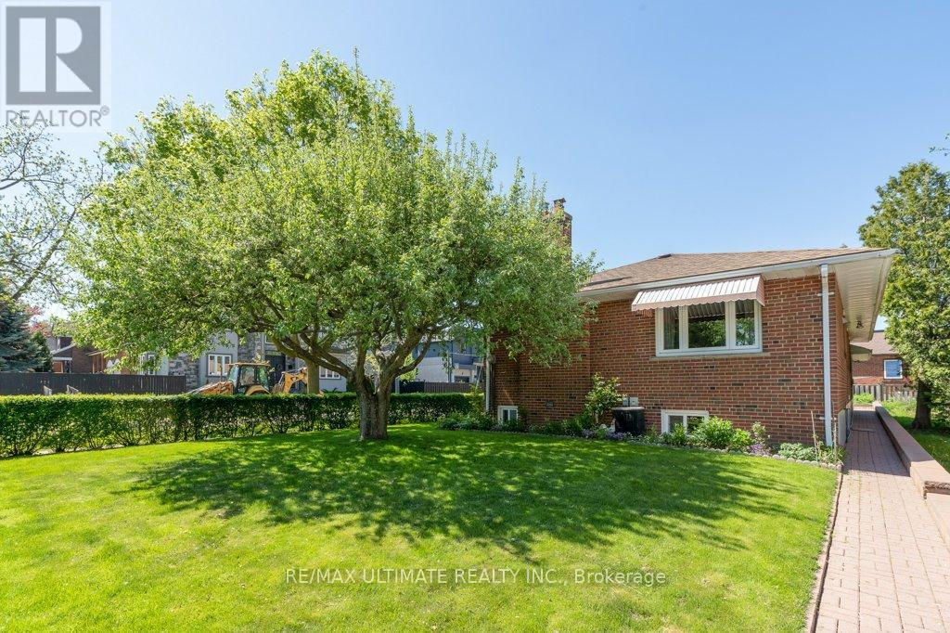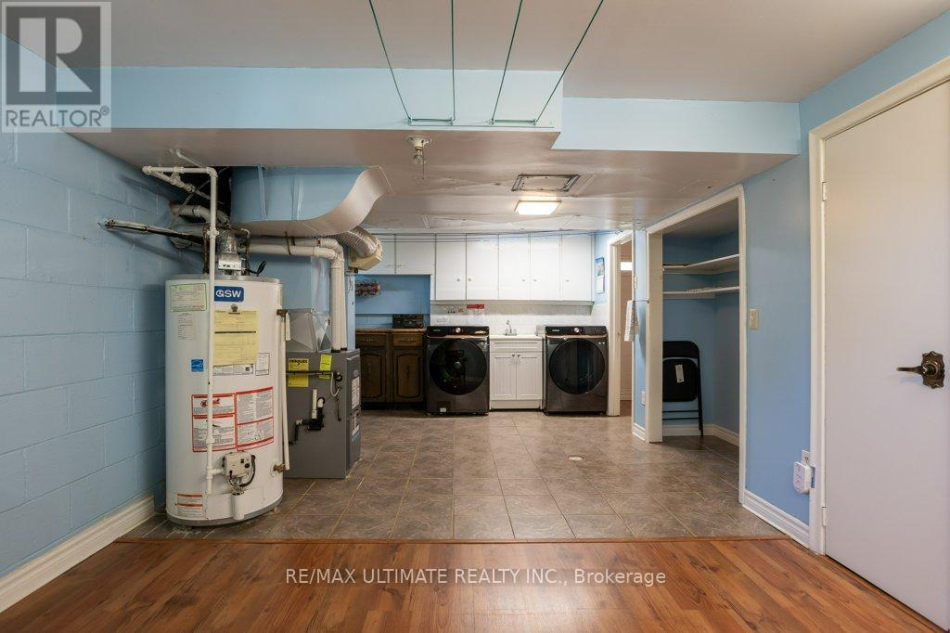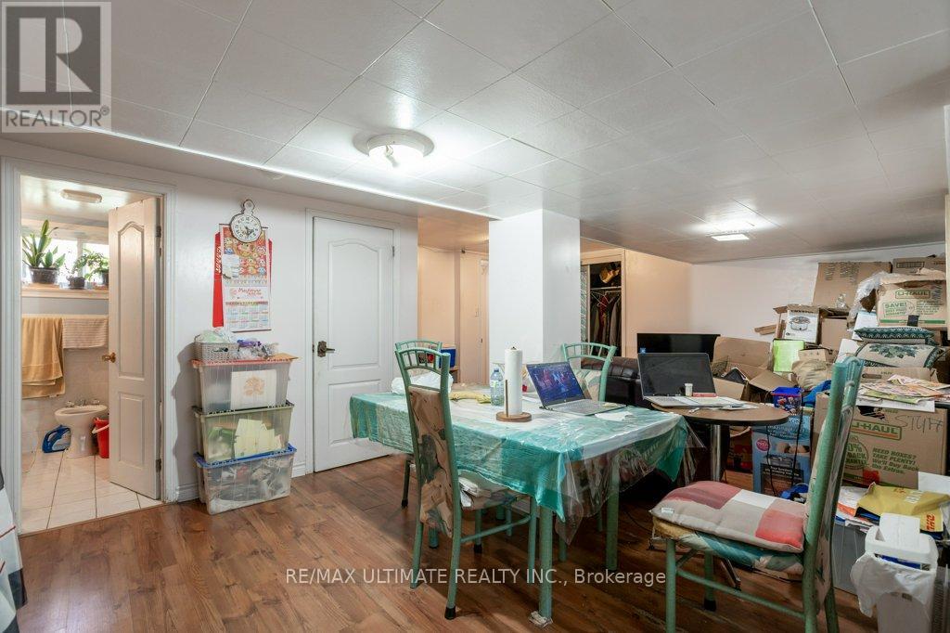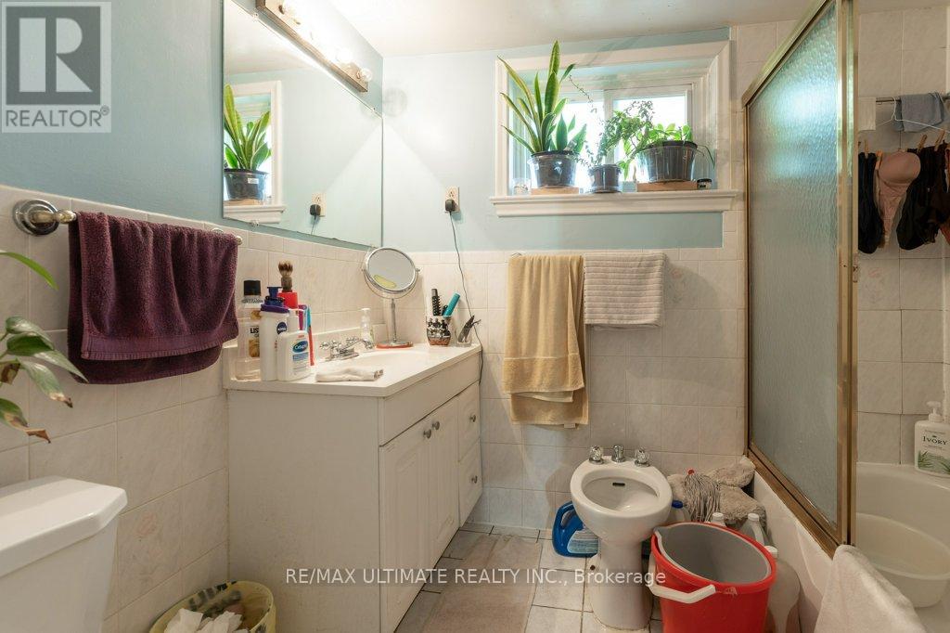1 Charleston Road Toronto, Ontario M9B 4M6
$1,399,900
Fabulous Corner-Lot Bungalow with Premium Upgrades! This stunning bungalow sits on a coveted corner lot and showcases a wealth of high-quality upgrades and renovations. Step into an inviting open-concept main floor, featuring an updated kitchen with granite countertops, a sleek ceramic backsplash, and a center island with a breakfast bar overlooking the spacious dining room. The living room exudes warmth with a charming wood-burning fireplace, while elegant crown molding and a large window enhance the space. The primary bedroom boasts his-and-hers closets, complemented by two additional generous bedrooms, each with built-in closets. The finished basement offers a separate entrance, dividing into two distinct areas: one side features a large two-bedroom apartment with an updated eat-in kitchen and cozy living room, while the other presents a sprawling recreation room, complete with laundry, storage, and a sizable cantina. Enjoy ample parking with a double garage and double driveway. Conveniently located near all amenities, this home is just a short 5- to 7-minute walk to the subway, with easy access to major highways, a scenic golf course, and more! (id:61852)
Property Details
| MLS® Number | W12158301 |
| Property Type | Single Family |
| Community Name | Islington-City Centre West |
| Features | Carpet Free, In-law Suite |
| ParkingSpaceTotal | 4 |
Building
| BathroomTotal | 2 |
| BedroomsAboveGround | 3 |
| BedroomsBelowGround | 3 |
| BedroomsTotal | 6 |
| Amenities | Fireplace(s) |
| Appliances | Garage Door Opener Remote(s), Dishwasher, Dryer, Microwave, Range, Two Stoves, Washer, Window Coverings, Two Refrigerators |
| ArchitecturalStyle | Bungalow |
| BasementFeatures | Apartment In Basement, Separate Entrance |
| BasementType | N/a |
| ConstructionStyleAttachment | Detached |
| CoolingType | Central Air Conditioning |
| ExteriorFinish | Brick |
| FireplacePresent | Yes |
| FlooringType | Hardwood, Laminate, Ceramic |
| FoundationType | Concrete |
| HeatingFuel | Natural Gas |
| HeatingType | Forced Air |
| StoriesTotal | 1 |
| SizeInterior | 1100 - 1500 Sqft |
| Type | House |
| UtilityWater | Municipal Water |
Parking
| Attached Garage | |
| Garage |
Land
| Acreage | No |
| Sewer | Sanitary Sewer |
| SizeDepth | 140 Ft |
| SizeFrontage | 41 Ft ,6 In |
| SizeIrregular | 41.5 X 140 Ft |
| SizeTotalText | 41.5 X 140 Ft |
Rooms
| Level | Type | Length | Width | Dimensions |
|---|---|---|---|---|
| Basement | Bedroom 5 | 3.94 m | 3.25 m | 3.94 m x 3.25 m |
| Basement | Recreational, Games Room | 4.06 m | 3.64 m | 4.06 m x 3.64 m |
| Basement | Laundry Room | 3.34 m | 3.68 m | 3.34 m x 3.68 m |
| Basement | Utility Room | 3.79 m | 1.69 m | 3.79 m x 1.69 m |
| Basement | Living Room | 4.62 m | 3.25 m | 4.62 m x 3.25 m |
| Basement | Kitchen | 5.16 m | 3.11 m | 5.16 m x 3.11 m |
| Basement | Bedroom 4 | 3.93 m | 3.64 m | 3.93 m x 3.64 m |
| Main Level | Living Room | 6.88 m | 3.88 m | 6.88 m x 3.88 m |
| Main Level | Dining Room | 3.09 m | 3.58 m | 3.09 m x 3.58 m |
| Main Level | Kitchen | 4.02 m | 3.67 m | 4.02 m x 3.67 m |
| Main Level | Eating Area | 4.02 m | 3.67 m | 4.02 m x 3.67 m |
| Main Level | Primary Bedroom | 4.25 m | 3.65 m | 4.25 m x 3.65 m |
| Main Level | Bedroom 2 | 3.06 m | 3.67 m | 3.06 m x 3.67 m |
| Main Level | Bedroom 3 | 2.76 m | 2.64 m | 2.76 m x 2.64 m |
Interested?
Contact us for more information
Toni Martins
Salesperson
Manuela L. S. Martins
Salesperson


