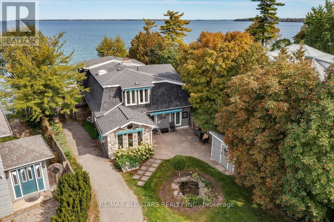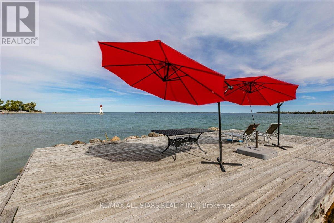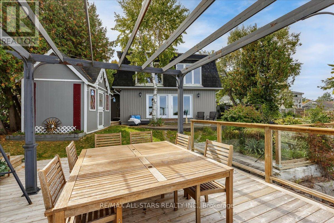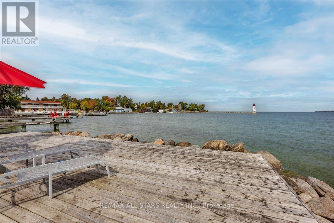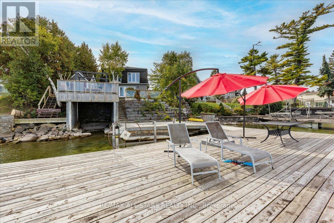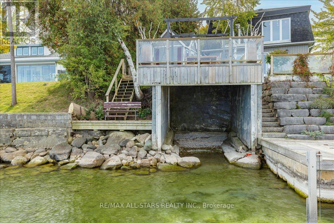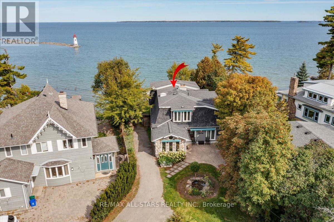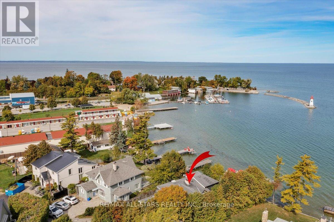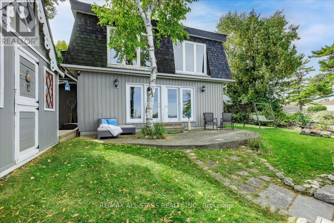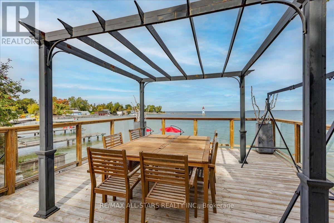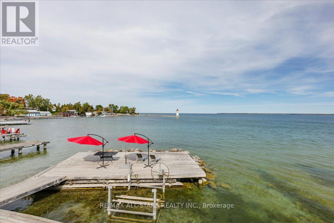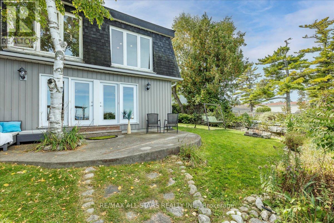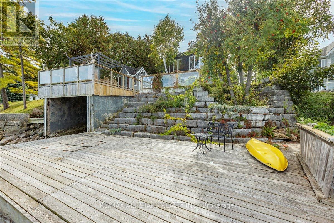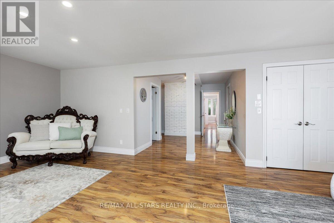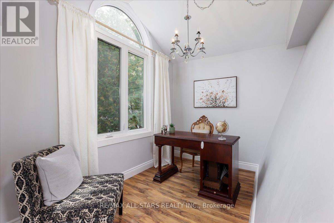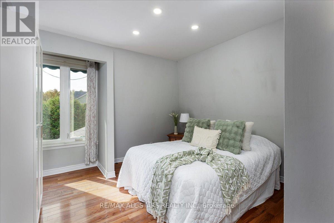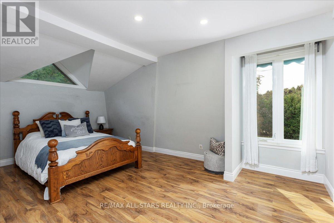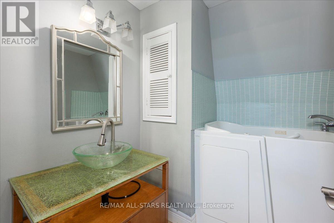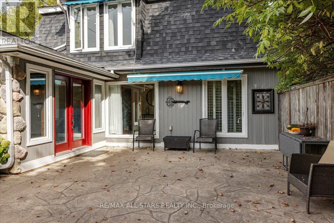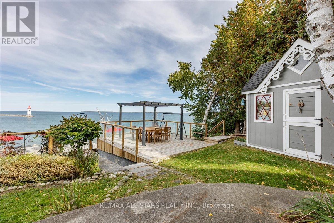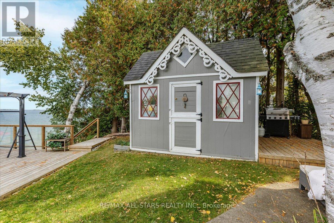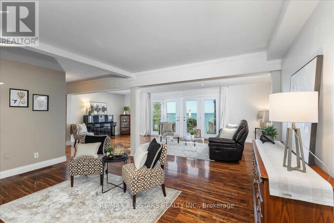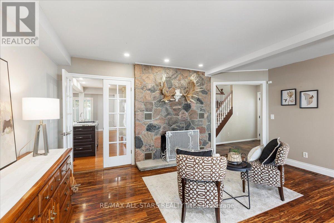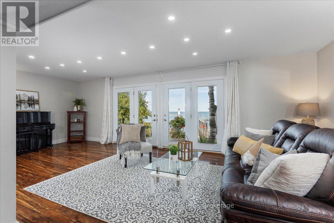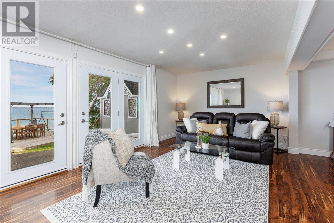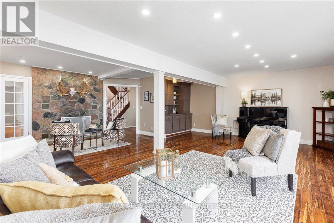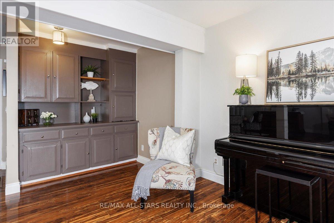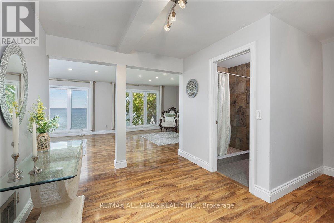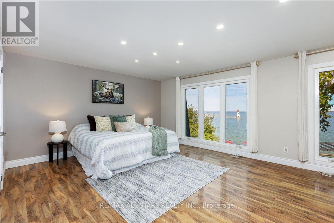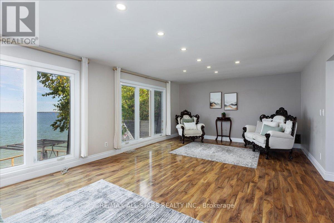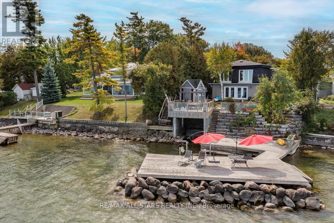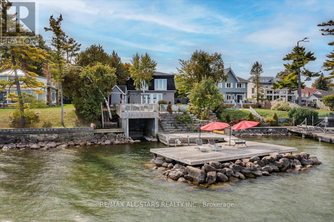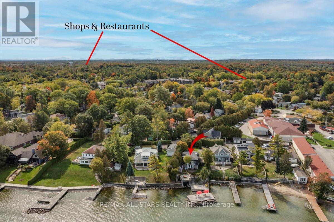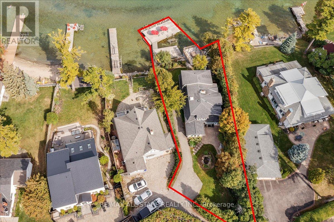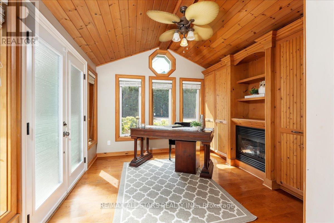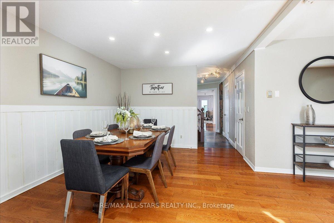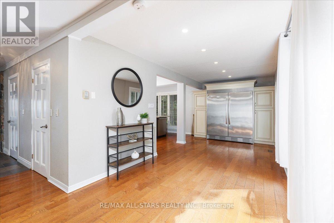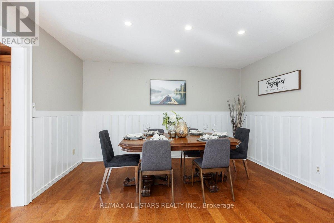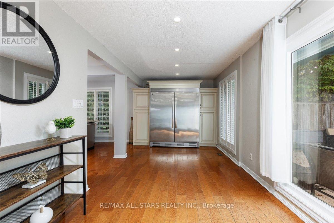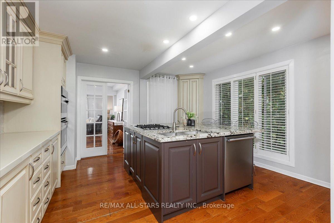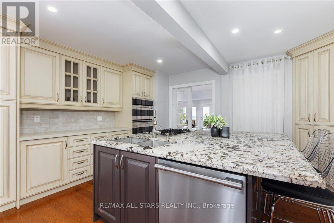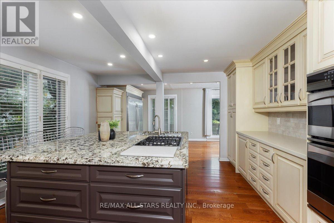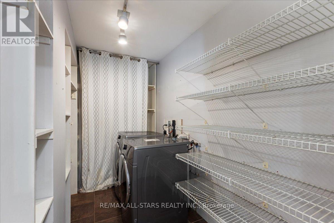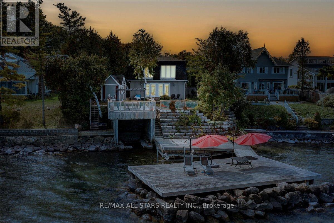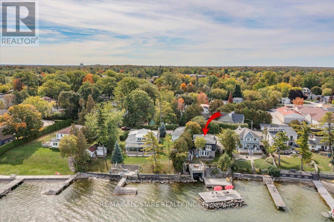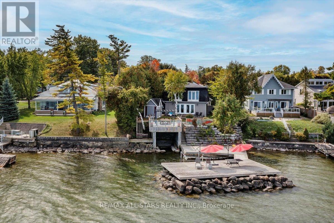1 Cedarhurst Park Georgina, Ontario L0E 1L0
$1,499,000
Welcome to this rare opportunity to own a direct waterfront property on beautiful Lake Simcoe. Nestled in a private setting, this unique three-bedroom home is designed to take full advantage of its breathtaking surroundings. The primary bedroom is a true retreat, featuring wall-to-wall windows that frame stunning, panoramic views of Lake Simcoe. Two additional bedrooms provide generous space for family and guests. The main floor is tailored for both comfort and entertaining. A custom kitchen boasts a large granite island and built-in appliances, seamlessly flowing into a spacious dining area. The living room is anchored by a striking stone fireplace and a wall of glass that opens to the waters edge. Step outside to the expansive deck and patioperfect for hosting gatherings or simply enjoying peaceful lakeside moments. The permanent dock provides an ideal spot to moor your boat or relax while taking in the incredible vistas. Whether its boating, fishing, or simply soaking in the serene sunsets, this property delivers the ultimate waterfront lifestyle. Dont miss your chance to experience lakeside living at its finest. (id:61852)
Property Details
| MLS® Number | N12444120 |
| Property Type | Single Family |
| Neigbourhood | Jackson's Point |
| Community Name | Sutton & Jackson's Point |
| AmenitiesNearBy | Marina, Beach |
| Easement | Unknown |
| EquipmentType | Water Heater |
| Features | Irregular Lot Size |
| ParkingSpaceTotal | 4 |
| RentalEquipmentType | Water Heater |
| Structure | Shed, Boathouse, Dock |
| ViewType | View, View Of Water, Lake View, Direct Water View |
| WaterFrontType | Waterfront |
Building
| BathroomTotal | 3 |
| BedroomsAboveGround | 3 |
| BedroomsBelowGround | 1 |
| BedroomsTotal | 4 |
| Age | 51 To 99 Years |
| Amenities | Fireplace(s) |
| Appliances | Dishwasher, Dryer, Microwave, Stove, Washer, Refrigerator |
| BasementDevelopment | Partially Finished |
| BasementType | N/a (partially Finished) |
| ConstructionStyleAttachment | Detached |
| CoolingType | Central Air Conditioning |
| ExteriorFinish | Stone, Vinyl Siding |
| FireplacePresent | Yes |
| FlooringType | Laminate |
| FoundationType | Block |
| HalfBathTotal | 1 |
| HeatingFuel | Natural Gas |
| HeatingType | Forced Air |
| StoriesTotal | 2 |
| SizeInterior | 2500 - 3000 Sqft |
| Type | House |
| UtilityWater | Municipal Water |
Parking
| No Garage |
Land
| AccessType | Year-round Access, Private Docking |
| Acreage | No |
| LandAmenities | Marina, Beach |
| LandscapeFeatures | Landscaped |
| Sewer | Sanitary Sewer |
| SizeDepth | 190 Ft ,6 In |
| SizeFrontage | 65 Ft ,1 In |
| SizeIrregular | 65.1 X 190.5 Ft ; Irregular |
| SizeTotalText | 65.1 X 190.5 Ft ; Irregular |
| ZoningDescription | R1 |
Rooms
| Level | Type | Length | Width | Dimensions |
|---|---|---|---|---|
| Second Level | Primary Bedroom | 8.22 m | 7.69 m | 8.22 m x 7.69 m |
| Second Level | Office | 3.96 m | 2.53 m | 3.96 m x 2.53 m |
| Second Level | Bedroom 2 | 6.11 m | 4.17 m | 6.11 m x 4.17 m |
| Second Level | Bedroom 3 | 4.17 m | 2.99 m | 4.17 m x 2.99 m |
| Basement | Recreational, Games Room | 6.6 m | 3.3 m | 6.6 m x 3.3 m |
| Main Level | Family Room | 4.62 m | 7.2 m | 4.62 m x 7.2 m |
| Main Level | Dining Room | 4.62 m | 7.2 m | 4.62 m x 7.2 m |
| Main Level | Kitchen | 7 m | 4.35 m | 7 m x 4.35 m |
| Main Level | Pantry | 3.94 m | 2.86 m | 3.94 m x 2.86 m |
| Main Level | Living Room | 3.84 m | 4.84 m | 3.84 m x 4.84 m |
| Main Level | Office | 3.48 m | 3.37 m | 3.48 m x 3.37 m |
Utilities
| Cable | Installed |
| Electricity | Installed |
| Sewer | Installed |
Interested?
Contact us for more information
David A. Metherall
Broker
430 The Queensway South
Keswick, Ontario L4P 2E1

