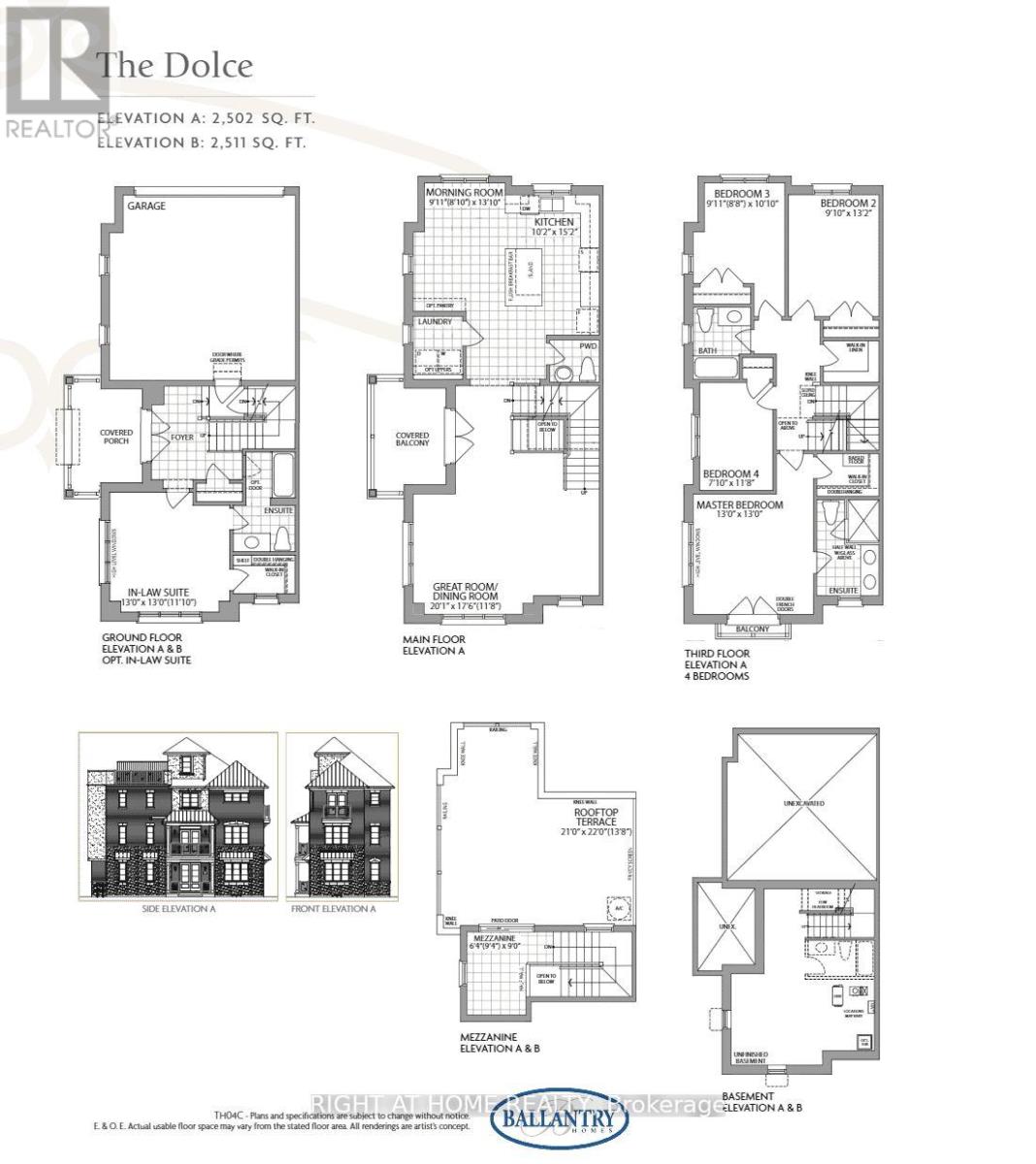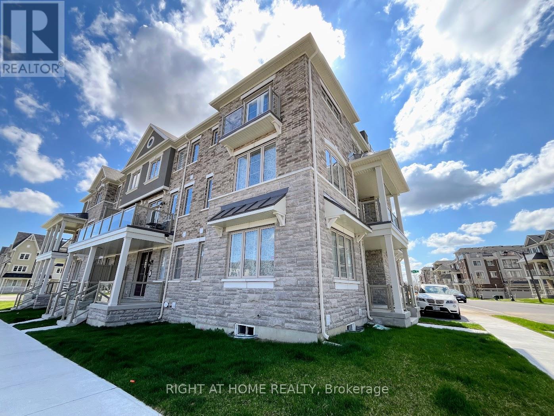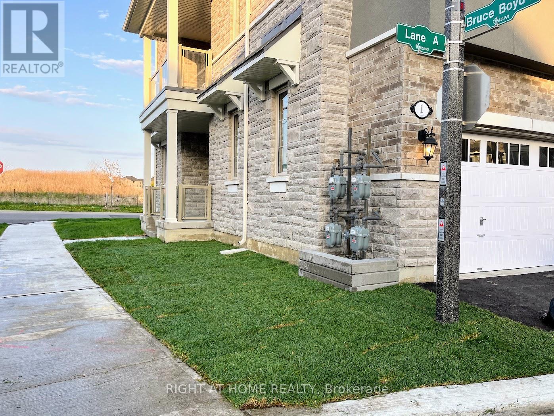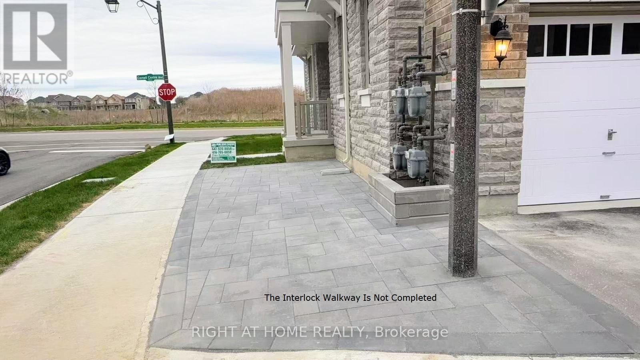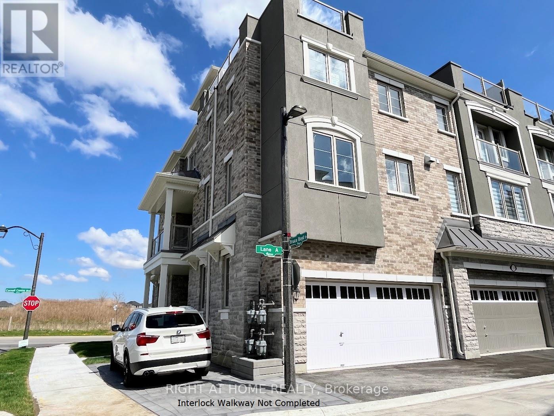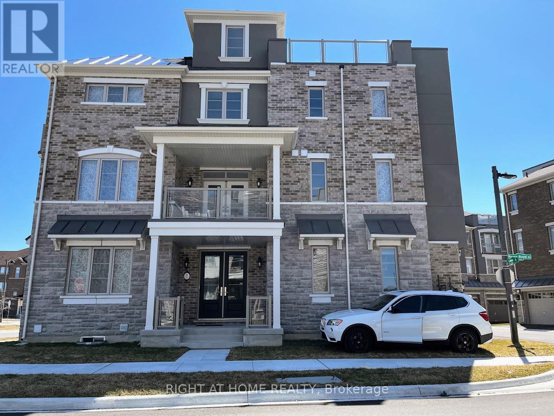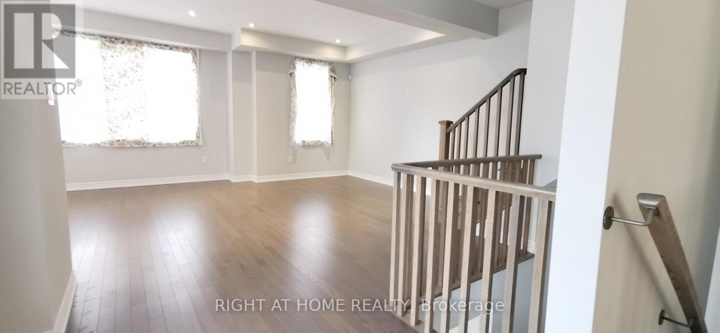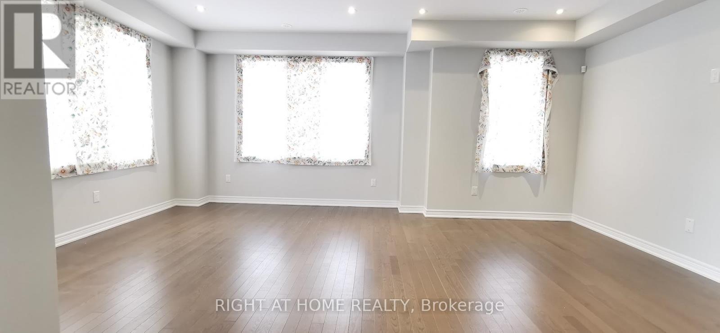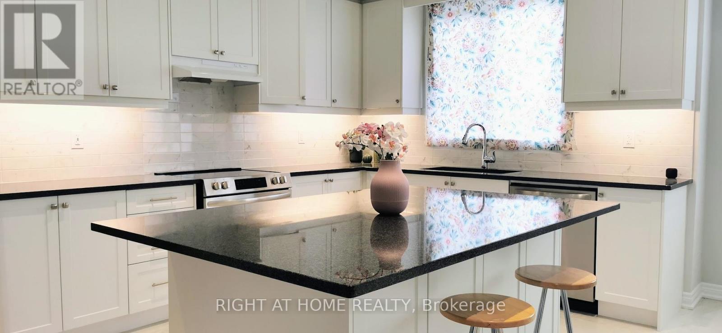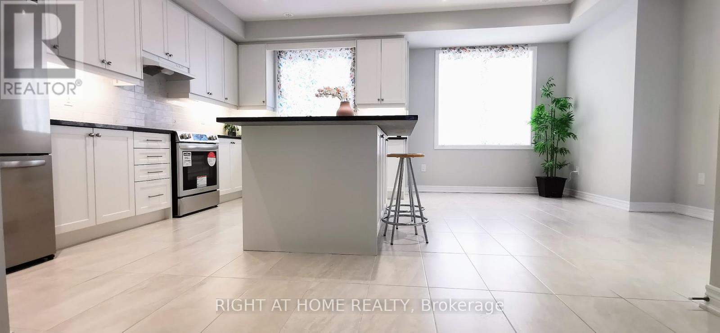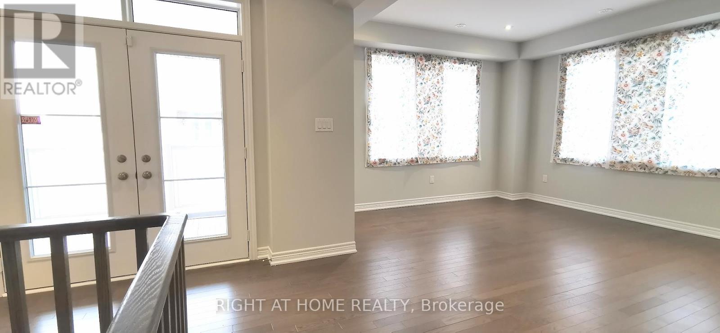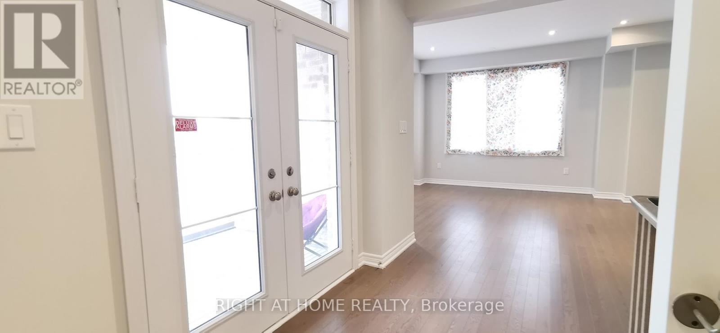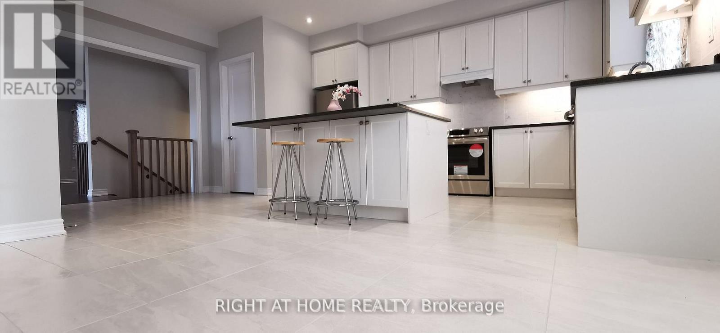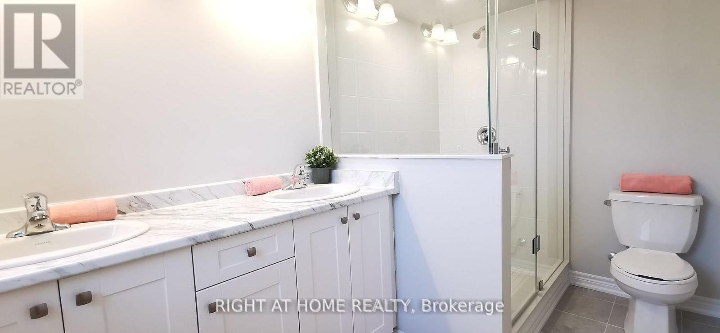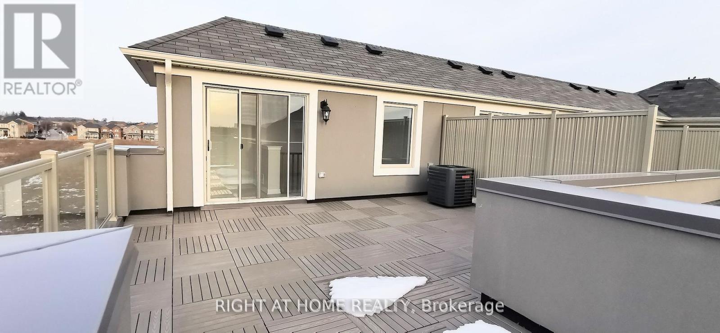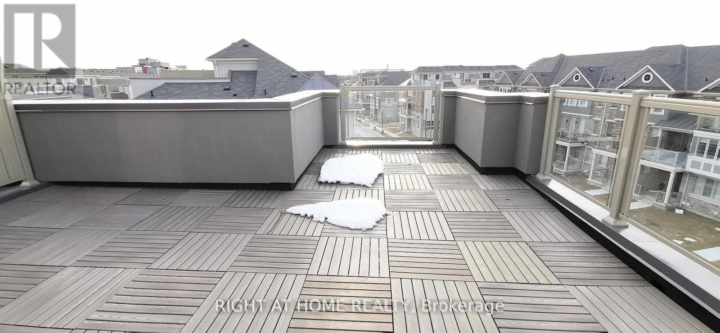1 Bruce Boyd Drive Markham, Ontario L6B 1R3
$1,380,000
Newly built luxury freehold, 5 Bedrooms + Den, 2500+ sqft house, 370sqft Roof Terrace, 100sqft Covered Balcony Walkout from Kitchen Floor, large basement space. Tall 9' Ceilings on 1st and 2nd floor. Corner lot feels like a semi-detach house with plenty of natural light. Hardwood floor throughout, Wide premium lot has opportunity to expand path way. Large open concept floorplan. One large in-law suite on first floor can be used as an office or bedroom. Many upgrades: upgraded cabinetry and doors, all hardwood flooring throughout, kitchen granite counter and island, kitchen backsplash & undermounting lighting, pot lights, balcony BBQ gas line. One of the largest rooftop terrace, in the subdivision, to enjoy family gathering or relaxation after work. High demand area, walking distance to the Stouffville Hospital and the new Cornell Community Centre: library, swimming pool, pickleball, badminton, basketball, many activities for children and adults. Measurements may not be exact, best to see layout and view this nice home. Close to Hwy 407. Everything is new. (id:61852)
Property Details
| MLS® Number | N12437999 |
| Property Type | Single Family |
| Community Name | Cornell |
| EquipmentType | Water Heater |
| ParkingSpaceTotal | 3 |
| RentalEquipmentType | Water Heater |
Building
| BathroomTotal | 4 |
| BedroomsAboveGround | 5 |
| BedroomsTotal | 5 |
| BasementDevelopment | Unfinished |
| BasementType | N/a (unfinished) |
| ConstructionStyleAttachment | Attached |
| CoolingType | Central Air Conditioning, Air Exchanger |
| ExteriorFinish | Brick, Stone |
| FlooringType | Hardwood, Tile |
| FoundationType | Concrete |
| HalfBathTotal | 1 |
| HeatingFuel | Natural Gas |
| HeatingType | Forced Air |
| StoriesTotal | 3 |
| SizeInterior | 2500 - 3000 Sqft |
| Type | Row / Townhouse |
| UtilityWater | Municipal Water |
Parking
| Garage |
Land
| Acreage | No |
| Sewer | Sanitary Sewer |
| SizeDepth | 63 Ft ,7 In |
| SizeFrontage | 29 Ft ,4 In |
| SizeIrregular | 29.4 X 63.6 Ft |
| SizeTotalText | 29.4 X 63.6 Ft |
Rooms
| Level | Type | Length | Width | Dimensions |
|---|---|---|---|---|
| Second Level | Great Room | 6.14 m | 5.37 m | 6.14 m x 5.37 m |
| Second Level | Dining Room | 6.14 m | 5.37 m | 6.14 m x 5.37 m |
| Second Level | Kitchen | 3.12 m | 4.62 m | 3.12 m x 4.62 m |
| Second Level | Eating Area | 2.775 m | 4 m | 2.775 m x 4 m |
| Third Level | Primary Bedroom | 3.96 m | 3.96 m | 3.96 m x 3.96 m |
| Third Level | Bedroom 2 | 2.78 m | 4.03 m | 2.78 m x 4.03 m |
| Third Level | Bedroom 3 | 2.77 m | 3.09 m | 2.77 m x 3.09 m |
| Third Level | Bedroom 4 | 2.16 m | 3.6 m | 2.16 m x 3.6 m |
| Main Level | Bedroom 5 | 3.98 m | 3 m | 3.98 m x 3 m |
| Upper Level | Den | 1.95 m | 2.74 m | 1.95 m x 2.74 m |
https://www.realtor.ca/real-estate/28936728/1-bruce-boyd-drive-markham-cornell-cornell
Interested?
Contact us for more information
Victor Wu
Salesperson
1550 16th Avenue Bldg B Unit 3 & 4
Richmond Hill, Ontario L4B 3K9
