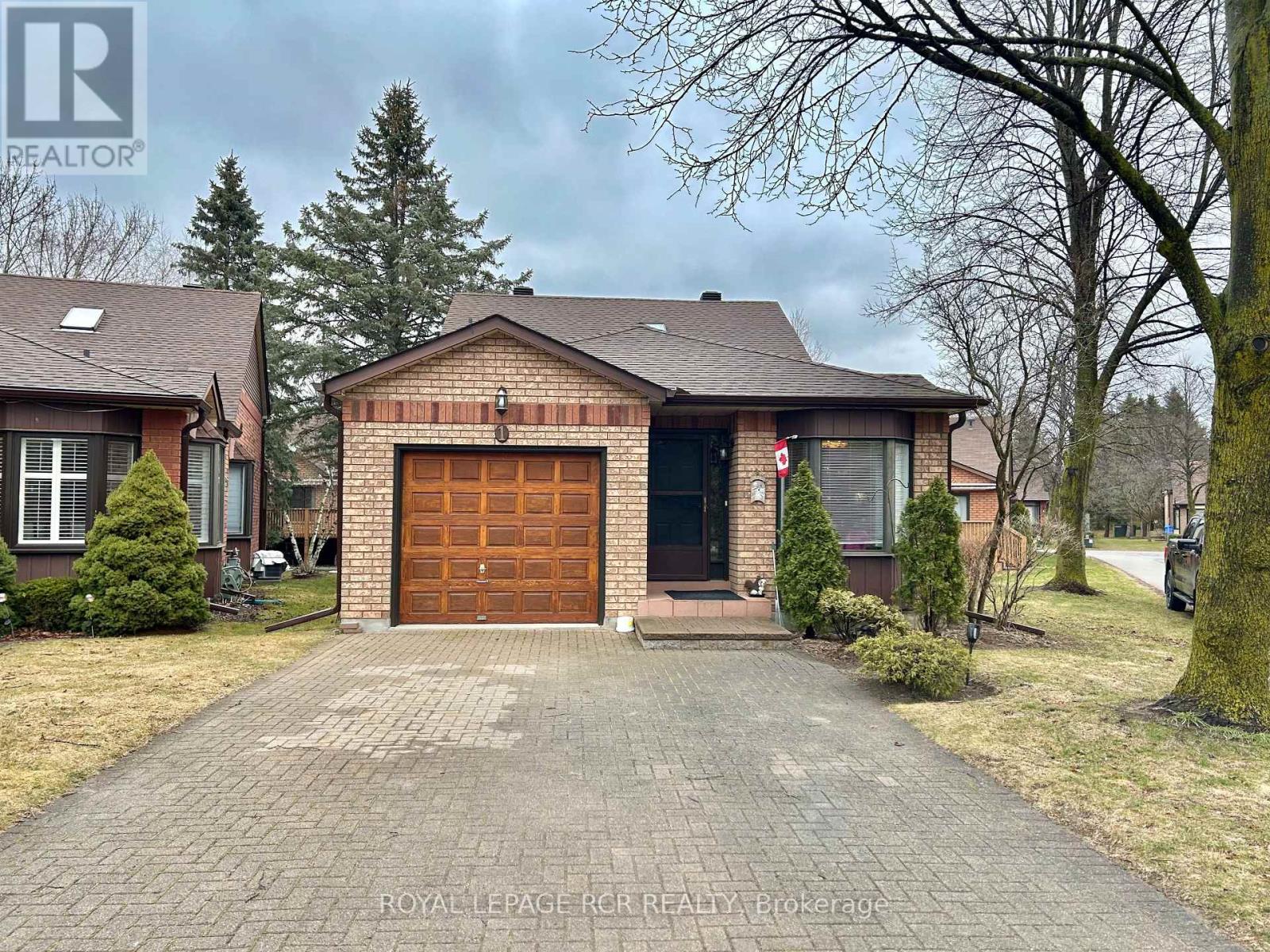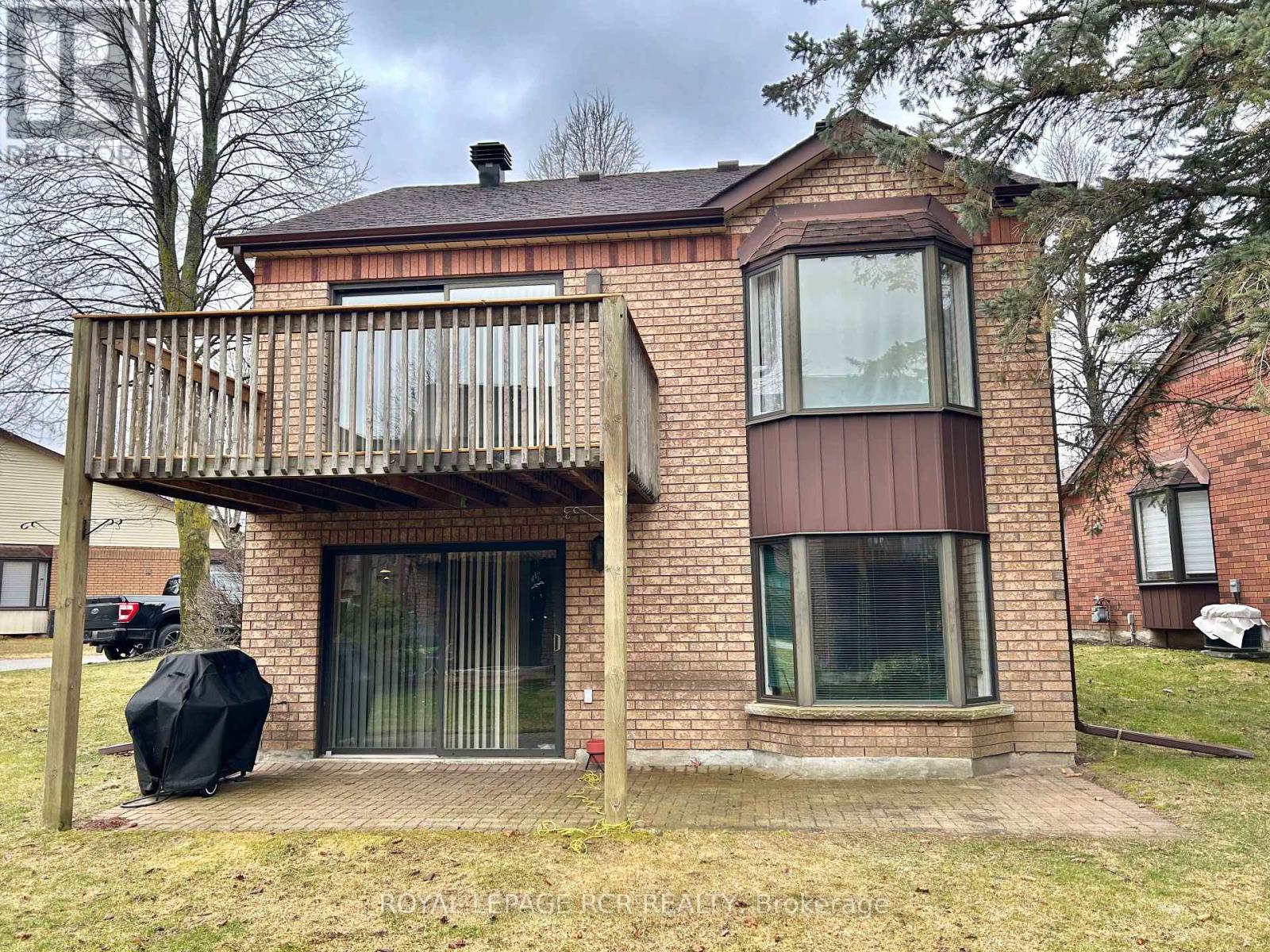1 Biffis Court New Tecumseth, Ontario L9R 1X7
$589,900Maintenance, Common Area Maintenance, Water, Parking
$525 Monthly
Maintenance, Common Area Maintenance, Water, Parking
$525 MonthlySpacious and bright backsplit on a quiet court. Enjoy Green Briar golf course community by the Nottawasaga Inn and enjoy all of the many leisure activities, walking trials, golf course, gym, community centre, aquatics, tennis etc. Open design with natural light. Primary bedroom is large and has a private walk out to an elevated deck. Walk-out lower level from an expansive living room to a stone patio. Tranquil setting with mature trees. ** Extras: remodelled kitchen & 2nd bathroom, Gas fireplace, and jacuzzi soaker tub. (id:61852)
Property Details
| MLS® Number | N12078666 |
| Property Type | Single Family |
| Community Name | Alliston |
| AmenitiesNearBy | Hospital, Park |
| CommunityFeatures | Pet Restrictions, Community Centre |
| Features | Cul-de-sac, Flat Site, Balcony |
| ParkingSpaceTotal | 3 |
| Structure | Deck, Patio(s) |
Building
| BathroomTotal | 2 |
| BedroomsAboveGround | 2 |
| BedroomsBelowGround | 1 |
| BedroomsTotal | 3 |
| Age | 31 To 50 Years |
| Amenities | Fireplace(s) |
| Appliances | Water Heater, Dryer, Stove, Washer, Refrigerator |
| ArchitecturalStyle | Multi-level |
| BasementDevelopment | Finished |
| BasementFeatures | Walk Out |
| BasementType | N/a (finished) |
| CoolingType | Central Air Conditioning |
| ExteriorFinish | Brick |
| FireplacePresent | Yes |
| FlooringType | Ceramic, Carpeted |
| FoundationType | Poured Concrete |
| HeatingFuel | Natural Gas |
| HeatingType | Forced Air |
| SizeInterior | 1000 - 1199 Sqft |
Parking
| Attached Garage | |
| Garage |
Land
| Acreage | No |
| LandAmenities | Hospital, Park |
Rooms
| Level | Type | Length | Width | Dimensions |
|---|---|---|---|---|
| Second Level | Bedroom | 3.35 m | 4.17 m | 3.35 m x 4.17 m |
| Second Level | Bedroom 2 | 2.89 m | 3.66 m | 2.89 m x 3.66 m |
| Lower Level | Recreational, Games Room | 4.57 m | 7.01 m | 4.57 m x 7.01 m |
| Lower Level | Office | 1.79 m | 2.77 m | 1.79 m x 2.77 m |
| Lower Level | Bedroom 3 | 3.56 m | 4.66 m | 3.56 m x 4.66 m |
| Main Level | Kitchen | 2.47 m | 4.88 m | 2.47 m x 4.88 m |
| Main Level | Living Room | 3.72 m | 7.1 m | 3.72 m x 7.1 m |
| Main Level | Dining Room | 3.72 m | 7.1 m | 3.72 m x 7.1 m |
https://www.realtor.ca/real-estate/28158385/1-biffis-court-new-tecumseth-alliston-alliston
Interested?
Contact us for more information
Phil Baldwin
Salesperson
7 Victoria St. West, Po Box 759
Alliston, Ontario L9R 1V9



