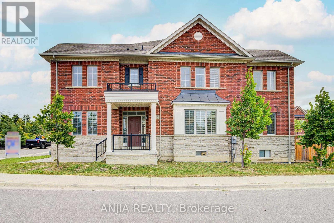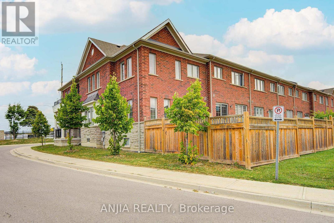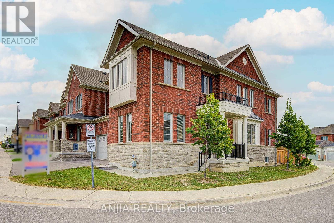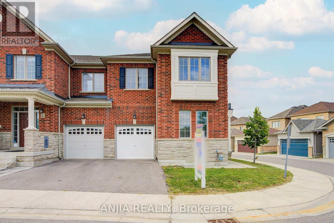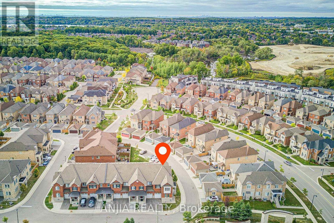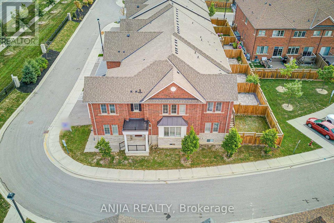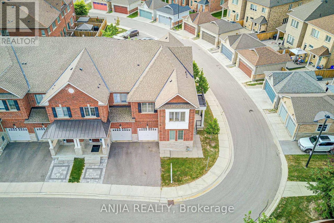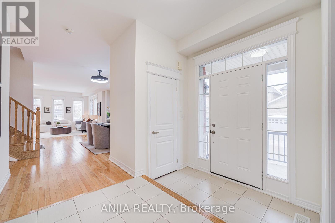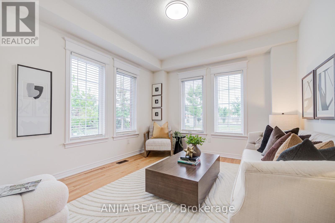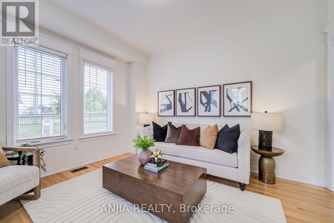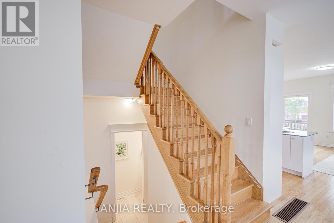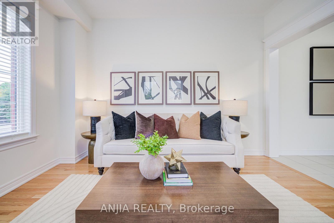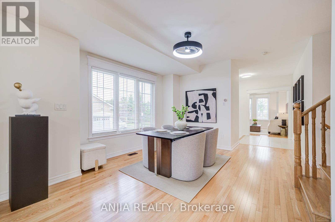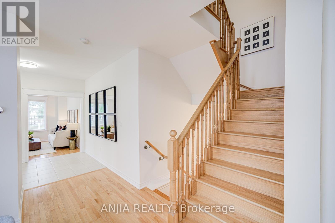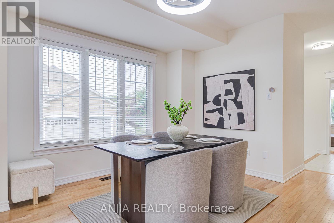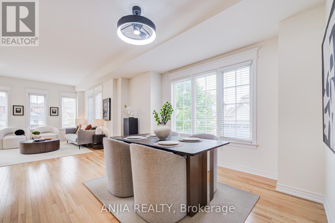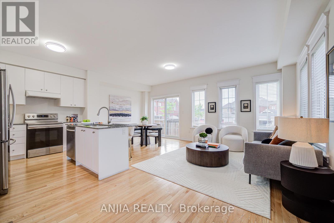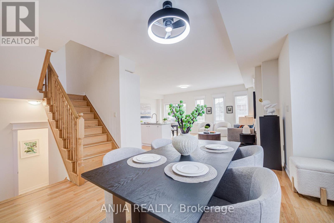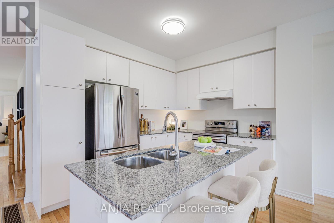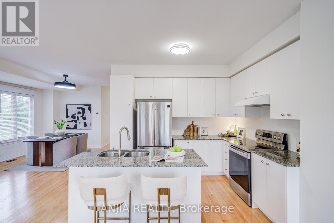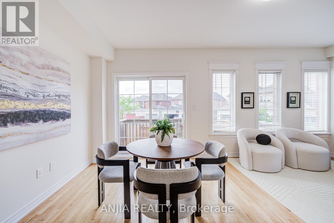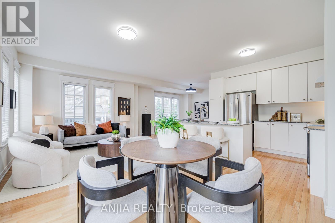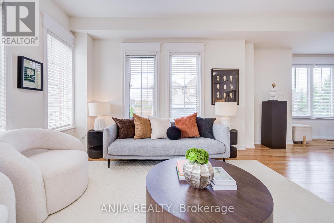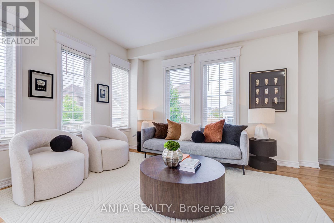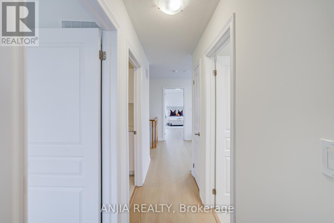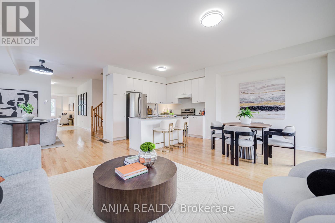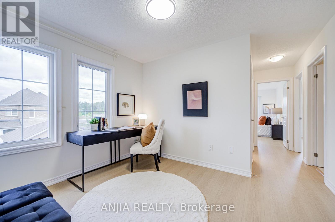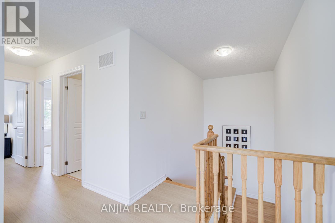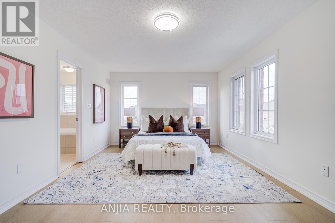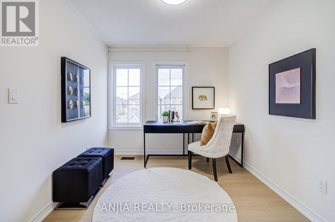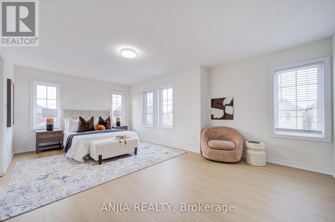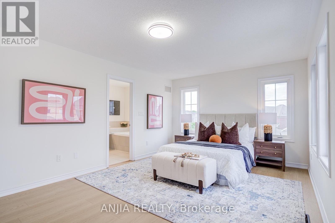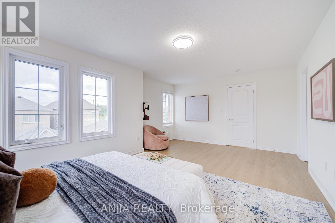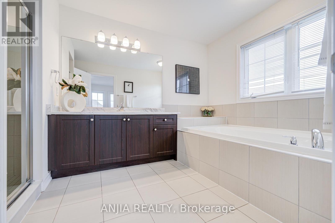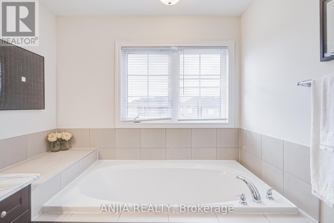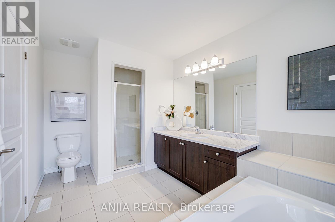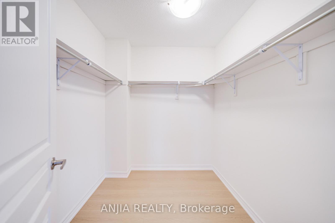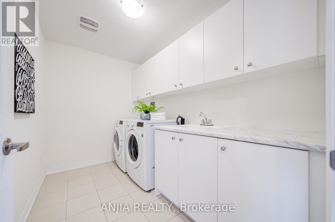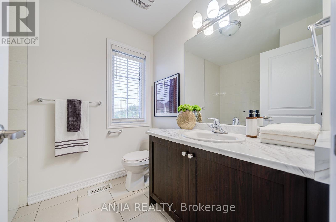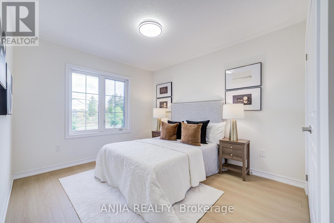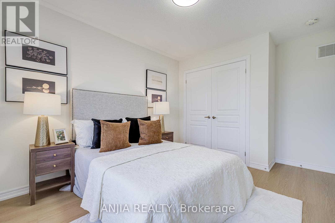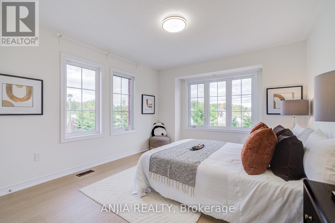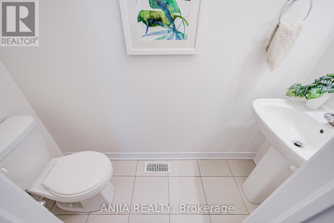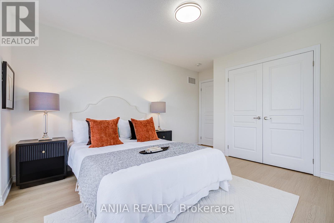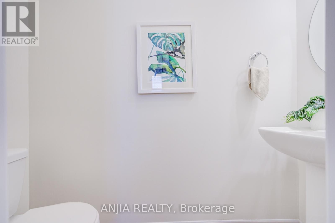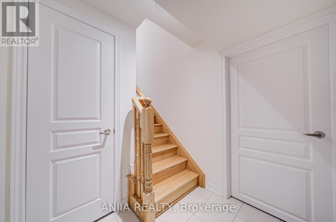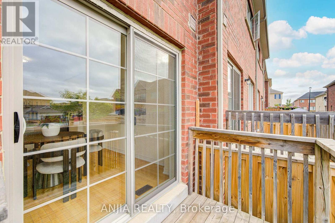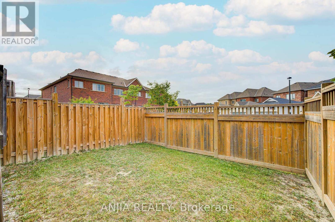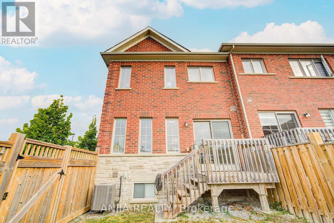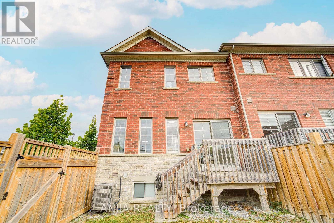1 Bellflower Lane Richmond Hill, Ontario L4E 1E7
$1,080,000Maintenance, Parcel of Tied Land
$145 Monthly
Maintenance, Parcel of Tied Land
$145 MonthlyWelcome To This Bright And Spacious 2-Storey End-Unit Townhome Nestled In The Desirable Oak Ridges Lake Wilcox Neighborhood Of Richmond Hill. Situated On A Quiet Street And Fronting West, This Home Offers Easy Access To Parks, Trails, Schools, And Just Minutes From Yonge Street And Bloomington Road. Enjoy The Charm And Tranquility Of Suburban Living While Staying Connected To All Urban Conveniences.Step Into A Warm And Inviting Main Level Featuring Hardwood Flooring Throughout, A Generously-Sized Great Room With Fireplace, A Sun-Filled Library Perfect For A Home Office, And A Separate Dining Area Ideal For Family Gatherings. The Modern Kitchen Offers A Functional Layout With A Walk-Out To A Private DeckPerfect For Entertaining.Upstairs, You'll Find Three Spacious Bedrooms, Including A Large Primary Suite With A Built-In Closet And 5-Piece Ensuite. An Open Den Provides Flexible Space For A Home Office, Reading Nook, Or Play Area. Brand New Flooring On The Second Level Enhances The Fresh, Contemporary Feel. With Central Air, A Built-In Garage With Remote Opener, And Laminate Flooring Throughout The Upper Level, This Home Combines Comfort With Practicality.Additional Features Include An Unfinished Basement Ready For Your Personal Touch And Low Monthly POTL Fees Covering Common Element Maintenance. This Is The Perfect Home For Families, Professionals, Or Anyone Looking To Enjoy The Best Of Richmond Hill Living. (id:61852)
Property Details
| MLS® Number | N12411983 |
| Property Type | Single Family |
| Neigbourhood | Oak Ridges |
| Community Name | Oak Ridges Lake Wilcox |
| EquipmentType | Water Heater |
| ParkingSpaceTotal | 2 |
| RentalEquipmentType | Water Heater |
| Structure | Deck |
Building
| BathroomTotal | 3 |
| BedroomsAboveGround | 3 |
| BedroomsBelowGround | 1 |
| BedroomsTotal | 4 |
| Appliances | Garage Door Opener Remote(s), Dishwasher, Dryer, Stove, Washer, Refrigerator |
| BasementDevelopment | Unfinished |
| BasementType | N/a (unfinished) |
| ConstructionStyleAttachment | Attached |
| CoolingType | Central Air Conditioning |
| ExteriorFinish | Brick Facing |
| FireplacePresent | Yes |
| FoundationType | Concrete |
| HalfBathTotal | 1 |
| HeatingFuel | Natural Gas |
| HeatingType | Forced Air |
| StoriesTotal | 2 |
| SizeInterior | 2000 - 2500 Sqft |
| Type | Row / Townhouse |
| UtilityWater | Municipal Water |
Parking
| Garage |
Land
| Acreage | No |
| Sewer | Sanitary Sewer |
| SizeDepth | 71 Ft ,1 In |
| SizeFrontage | 27 Ft ,6 In |
| SizeIrregular | 27.5 X 71.1 Ft |
| SizeTotalText | 27.5 X 71.1 Ft |
Rooms
| Level | Type | Length | Width | Dimensions |
|---|---|---|---|---|
| Second Level | Primary Bedroom | 5.82 m | 4.05 m | 5.82 m x 4.05 m |
| Second Level | Bedroom 2 | 3.35 m | 3.04 m | 3.35 m x 3.04 m |
| Second Level | Bedroom 3 | 3.66 m | 3.44 m | 3.66 m x 3.44 m |
| Second Level | Den | 3.35 m | 2.74 m | 3.35 m x 2.74 m |
| Ground Level | Great Room | 6 m | 3.35 m | 6 m x 3.35 m |
| Ground Level | Kitchen | 3.35 m | 1.67 m | 3.35 m x 1.67 m |
| Ground Level | Dining Room | 4.93 m | 3.36 m | 4.93 m x 3.36 m |
| Ground Level | Library | 3.78 m | 3.44 m | 3.78 m x 3.44 m |
Interested?
Contact us for more information
Harry Siu
Broker of Record
3601 Hwy 7 #308
Markham, Ontario L3R 0M3
Sara Qiao
Salesperson
3601 Hwy 7 #308
Markham, Ontario L3R 0M3
