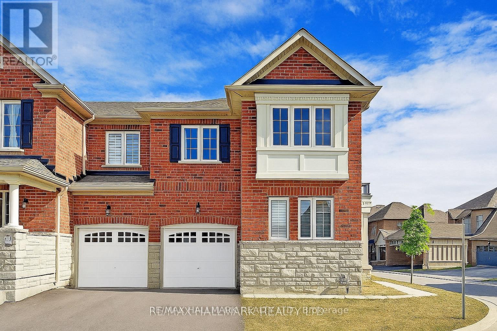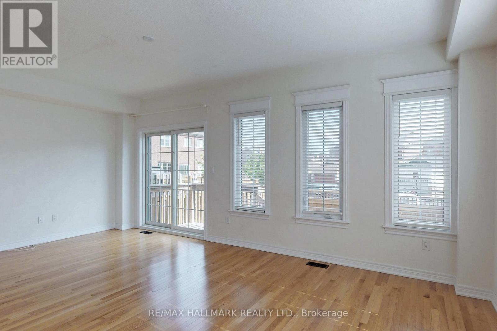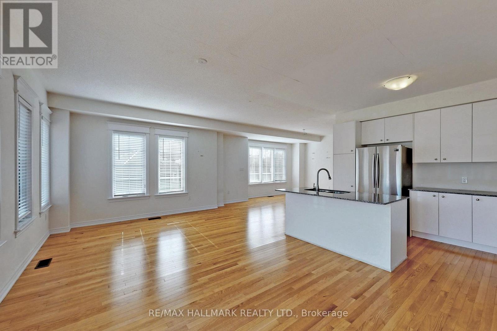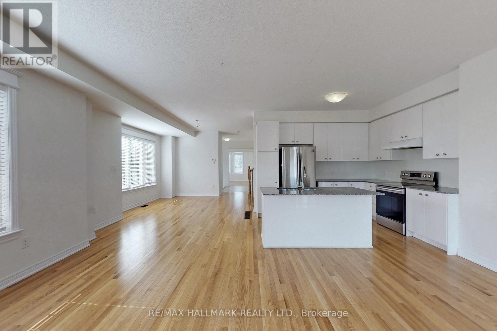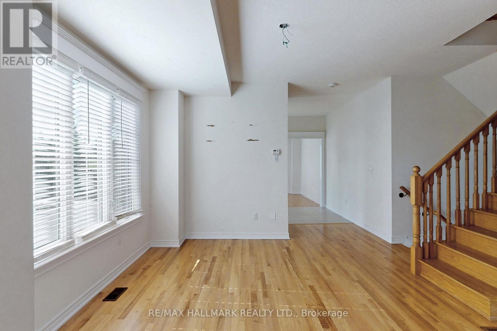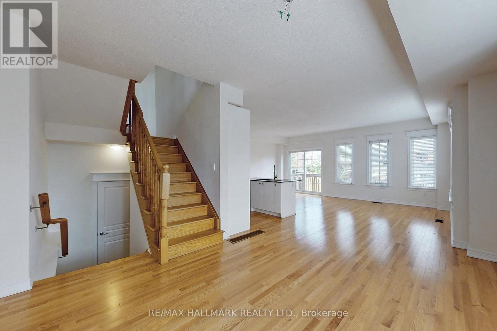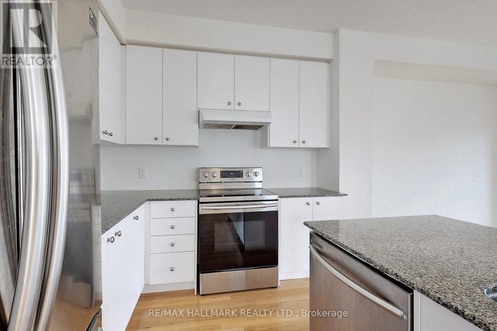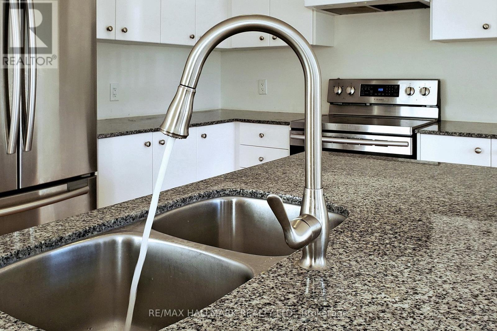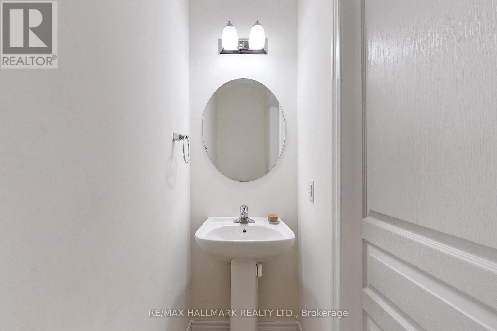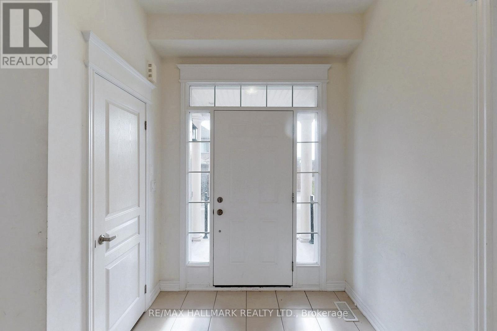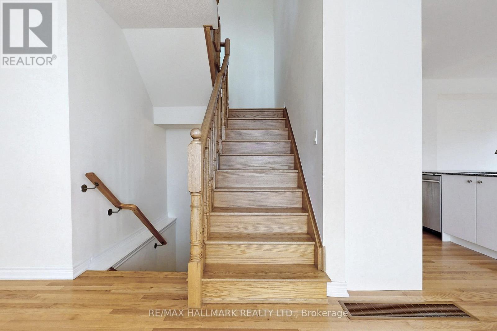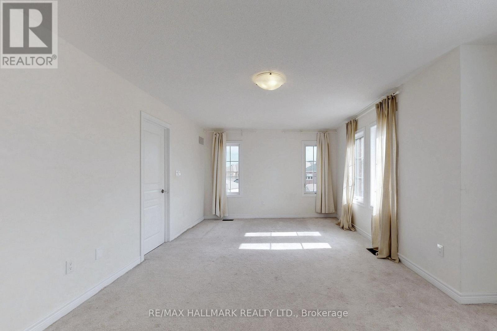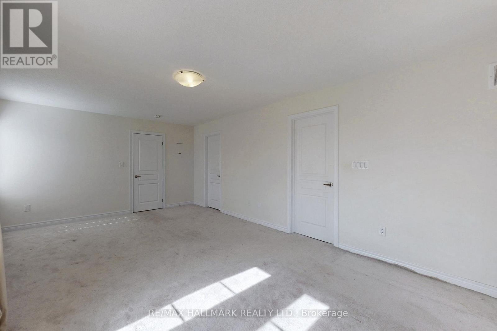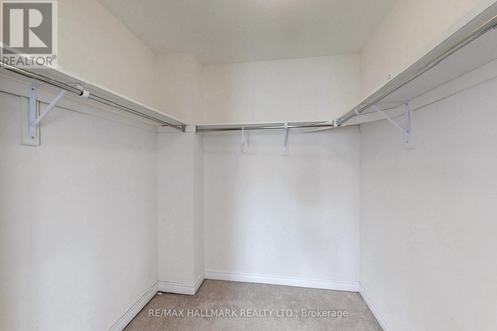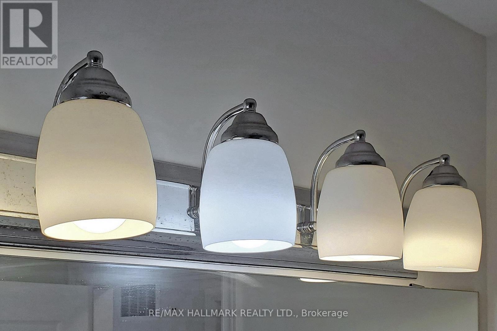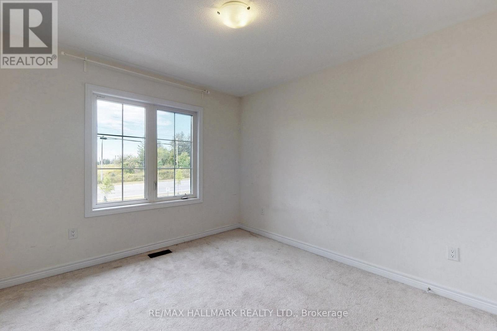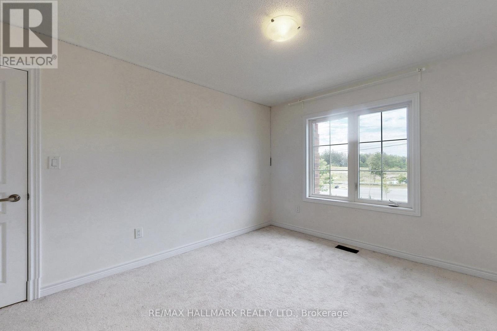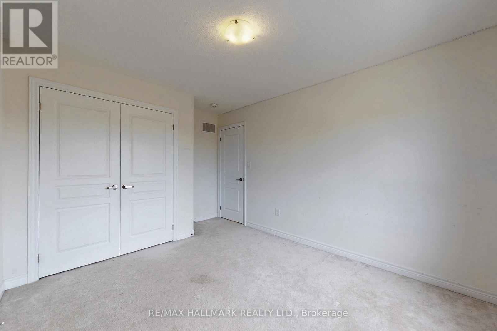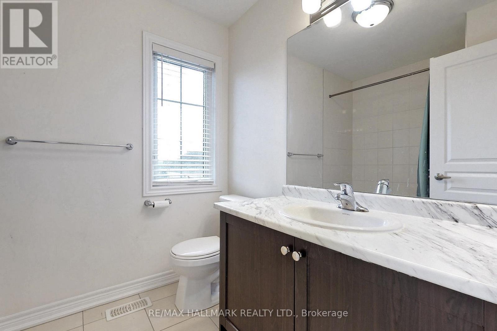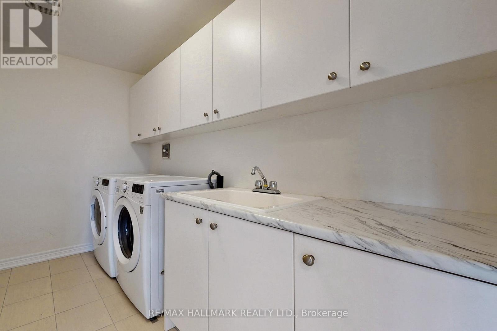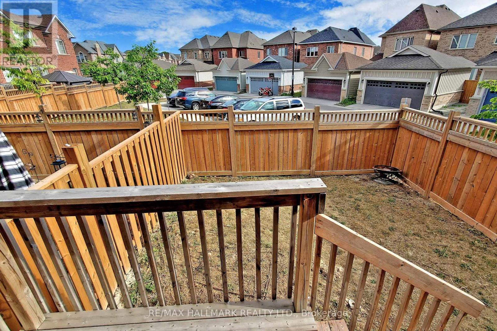1 Bellflower Lane Richmond Hill, Ontario L4E 1E7
$1,130,000
Welcome to this Stunning 2-Storey End-Unit Townhome in the Highly Sought-After Oak Ridges Community!This beautifully maintained home features 3 bright and spacious bedrooms, offering an ideal layout for family living. Enjoy gleaming hardwood flooring throughout the entire main level, creating a warm and elegant atmosphere. The modern kitchen is equipped with stainless steel appliances, perfect for cooking and entertaining.Situated just minutes from Lake Wilcox, Highway 404, top-rated schools, scenic parks, community centres, shopping, and the new GO Station, this location offers unbeatable convenience. Whether you're commuting or enjoying the outdoors, this home puts everything within reach.Don't miss this exceptional opportunity to live in one of Richmond Hills most desirable neighbourhoods! (id:61852)
Property Details
| MLS® Number | N12181996 |
| Property Type | Single Family |
| Neigbourhood | Oak Ridges |
| Community Name | Oak Ridges Lake Wilcox |
| EquipmentType | Water Heater |
| ParkingSpaceTotal | 2 |
| RentalEquipmentType | Water Heater |
| Structure | Deck |
Building
| BathroomTotal | 3 |
| BedroomsAboveGround | 3 |
| BedroomsBelowGround | 1 |
| BedroomsTotal | 4 |
| Age | 6 To 15 Years |
| Appliances | Garage Door Opener Remote(s), Dishwasher, Dryer, Stove, Washer, Window Coverings, Refrigerator |
| BasementDevelopment | Unfinished |
| BasementType | N/a (unfinished) |
| ConstructionStyleAttachment | Attached |
| CoolingType | Central Air Conditioning |
| ExteriorFinish | Brick Facing |
| FireplacePresent | Yes |
| FoundationType | Concrete |
| HalfBathTotal | 1 |
| HeatingFuel | Natural Gas |
| HeatingType | Forced Air |
| StoriesTotal | 2 |
| SizeInterior | 2000 - 2500 Sqft |
| Type | Row / Townhouse |
| UtilityWater | Municipal Water |
Parking
| Garage |
Land
| Acreage | No |
| Sewer | Sanitary Sewer |
| SizeDepth | 91 Ft ,10 In |
| SizeFrontage | 27 Ft ,6 In |
| SizeIrregular | 27.5 X 91.9 Ft |
| SizeTotalText | 27.5 X 91.9 Ft |
Rooms
| Level | Type | Length | Width | Dimensions |
|---|---|---|---|---|
| Second Level | Primary Bedroom | 5.82 m | 4.05 m | 5.82 m x 4.05 m |
| Second Level | Bedroom 2 | 3.35 m | 3.04 m | 3.35 m x 3.04 m |
| Second Level | Bedroom 3 | 3.66 m | 3.44 m | 3.66 m x 3.44 m |
| Second Level | Den | 3.35 m | 2.74 m | 3.35 m x 2.74 m |
| Ground Level | Great Room | 6 m | 3.35 m | 6 m x 3.35 m |
| Ground Level | Kitchen | 3.35 m | 1.67 m | 3.35 m x 1.67 m |
| Ground Level | Dining Room | 4.93 m | 3.36 m | 4.93 m x 3.36 m |
| Ground Level | Library | 3.78 m | 3.44 m | 3.78 m x 3.44 m |
Interested?
Contact us for more information
Ryan Chen
Broker
9555 Yonge Street #201
Richmond Hill, Ontario L4C 9M5
