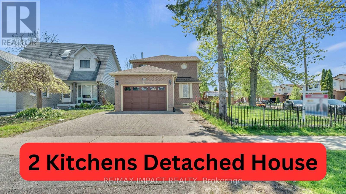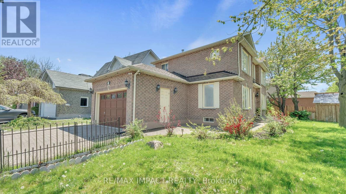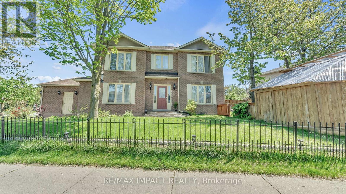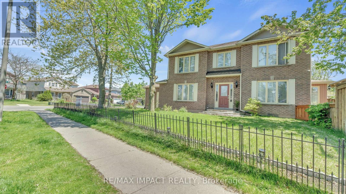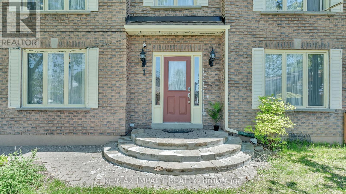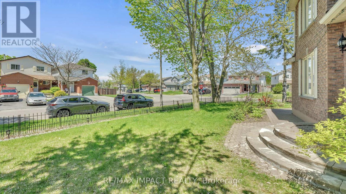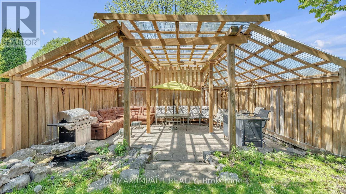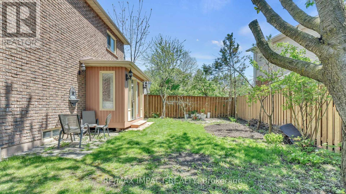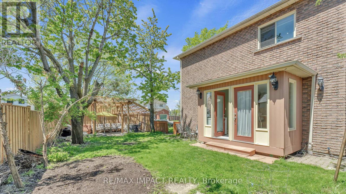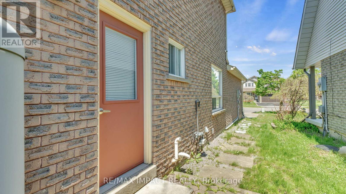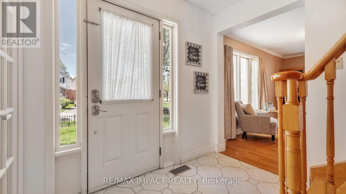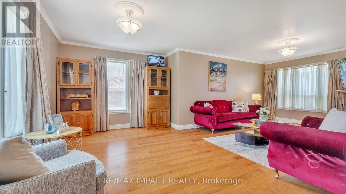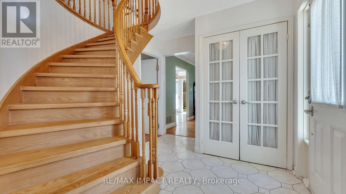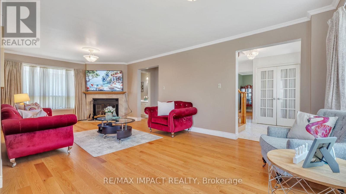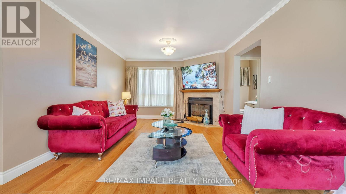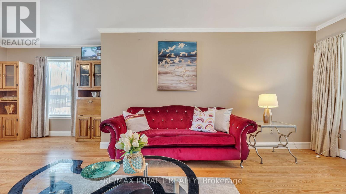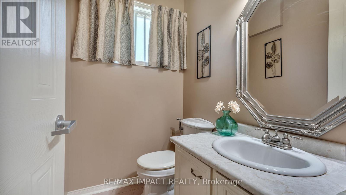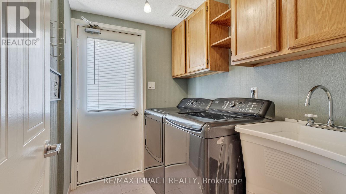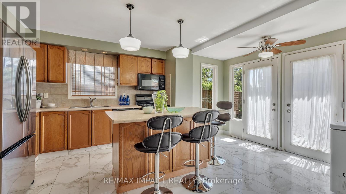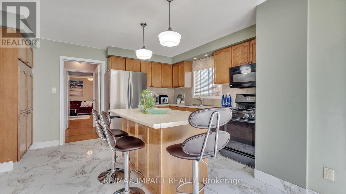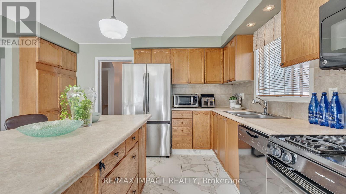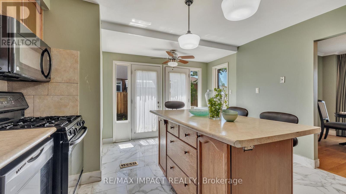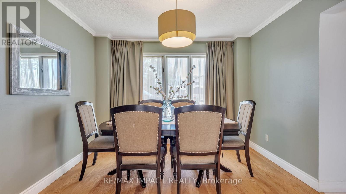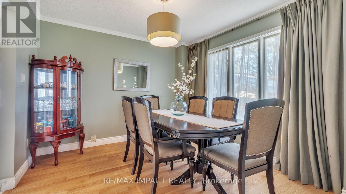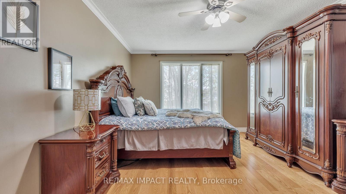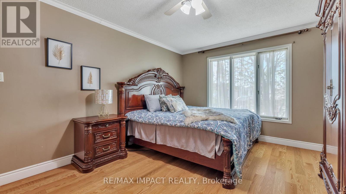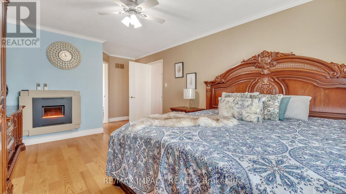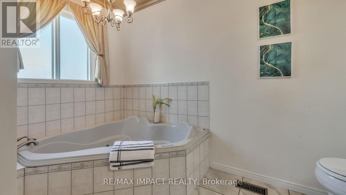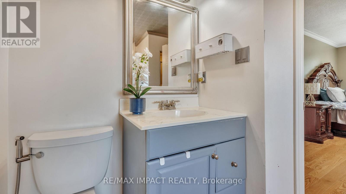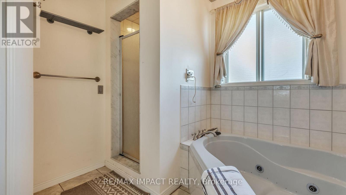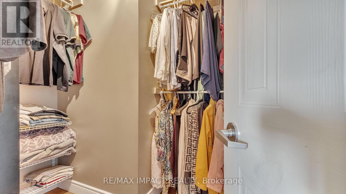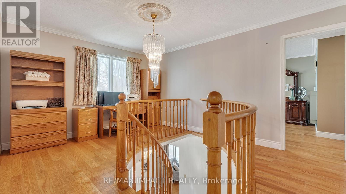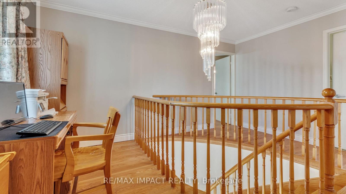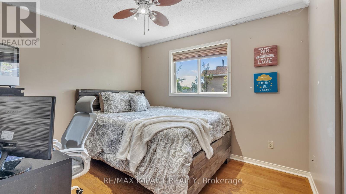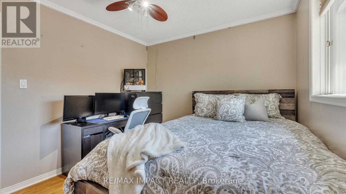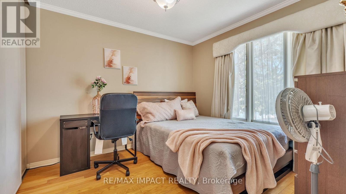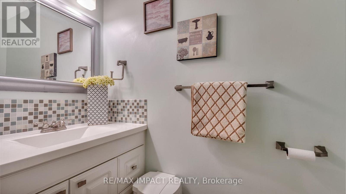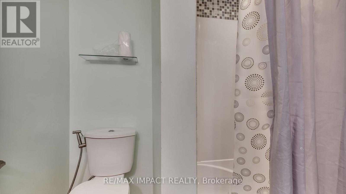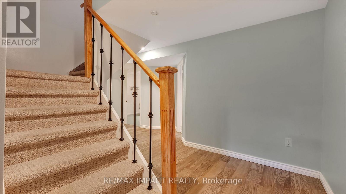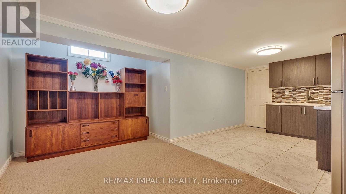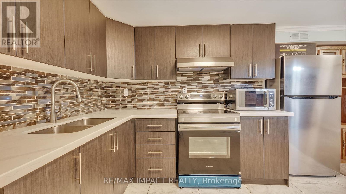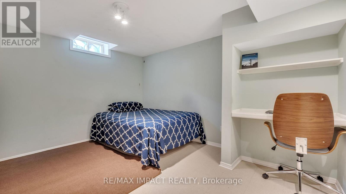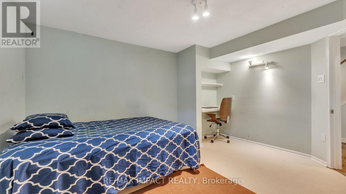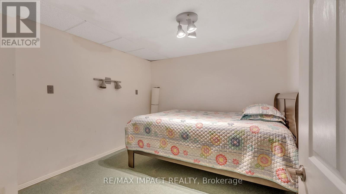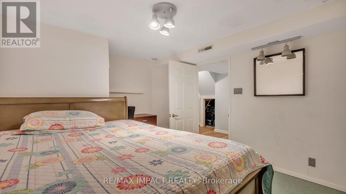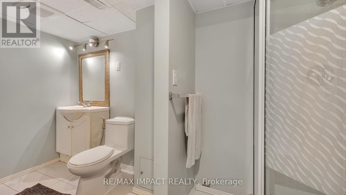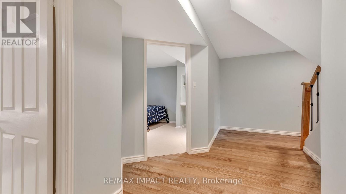1 Beechnut Crescent Clarington, Ontario L1E 1Y5
$959,888
Welcome to this beautiful, well-maintained, all-brick Victoria Woods-built home in a family-friendly Courtice neighborhood. Featuring a spacious living room separate from the newly renovated kitchen with tiled floors and hardwood throughout the dining area and second level, this home offers both style and comfort. The brand-new basement kitchen with granite countertops, a separate entrance, and rental potential of $2,000 per month adds incredible value. Enjoy the expansive side yard with a newly built seating area, perfect for outdoor gatherings. Conveniently located steps from a bus stop and close to schools, places of worship, shopping, groceries, Highway 401, the GO Station, and more, this home is packed with modern updates, including a 200-amp electrical panel and a roof replaced in 2014. A perfect blend of charm and convenience awaits! (id:61852)
Property Details
| MLS® Number | E12213284 |
| Property Type | Single Family |
| Community Name | Courtice |
| AmenitiesNearBy | Park, Public Transit, Schools |
| ParkingSpaceTotal | 5 |
Building
| BathroomTotal | 4 |
| BedroomsAboveGround | 3 |
| BedroomsBelowGround | 2 |
| BedroomsTotal | 5 |
| Appliances | Garage Door Opener Remote(s), Water Heater, Dishwasher, Dryer, Microwave, Stove, Washer |
| BasementDevelopment | Finished |
| BasementFeatures | Separate Entrance |
| BasementType | N/a (finished) |
| ConstructionStyleAttachment | Detached |
| CoolingType | Central Air Conditioning |
| ExteriorFinish | Brick |
| FireplacePresent | Yes |
| FlooringType | Hardwood, Vinyl, Tile, Carpeted |
| FoundationType | Concrete |
| HalfBathTotal | 1 |
| HeatingFuel | Natural Gas |
| HeatingType | Forced Air |
| StoriesTotal | 2 |
| SizeInterior | 0 - 699 Sqft |
| Type | House |
| UtilityWater | Municipal Water |
Parking
| Attached Garage | |
| Garage |
Land
| Acreage | No |
| FenceType | Fenced Yard |
| LandAmenities | Park, Public Transit, Schools |
| Sewer | Sanitary Sewer |
| SizeDepth | 120 Ft |
| SizeFrontage | 44 Ft ,3 In |
| SizeIrregular | 44.3 X 120 Ft |
| SizeTotalText | 44.3 X 120 Ft |
Rooms
| Level | Type | Length | Width | Dimensions |
|---|---|---|---|---|
| Basement | Bedroom 4 | 3.9 m | 3.28 m | 3.9 m x 3.28 m |
| Basement | Bedroom 5 | 3.81 m | 3.2 m | 3.81 m x 3.2 m |
| Basement | Living Room | 4.45 m | 2.68 m | 4.45 m x 2.68 m |
| Basement | Kitchen | 3.59 m | 2.96 m | 3.59 m x 2.96 m |
| Main Level | Living Room | 7.46 m | 4.66 m | 7.46 m x 4.66 m |
| Main Level | Dining Room | 3.35 m | 3.2 m | 3.35 m x 3.2 m |
| Main Level | Kitchen | 5.03 m | 4.08 m | 5.03 m x 4.08 m |
| Main Level | Laundry Room | 2.19 m | 1.67 m | 2.19 m x 1.67 m |
| Upper Level | Primary Bedroom | 5.76 m | 3.96 m | 5.76 m x 3.96 m |
| Upper Level | Bedroom 2 | 4.08 m | 3.09 m | 4.08 m x 3.09 m |
| Upper Level | Bedroom 3 | 3.65 m | 2.74 m | 3.65 m x 2.74 m |
| Upper Level | Office | 3.35 m | 2.04 m | 3.35 m x 2.04 m |
https://www.realtor.ca/real-estate/28452562/1-beechnut-crescent-clarington-courtice-courtice
Interested?
Contact us for more information
Sunny Chiu
Salesperson
1413 King St E #1
Courtice, Ontario L1E 2J6
