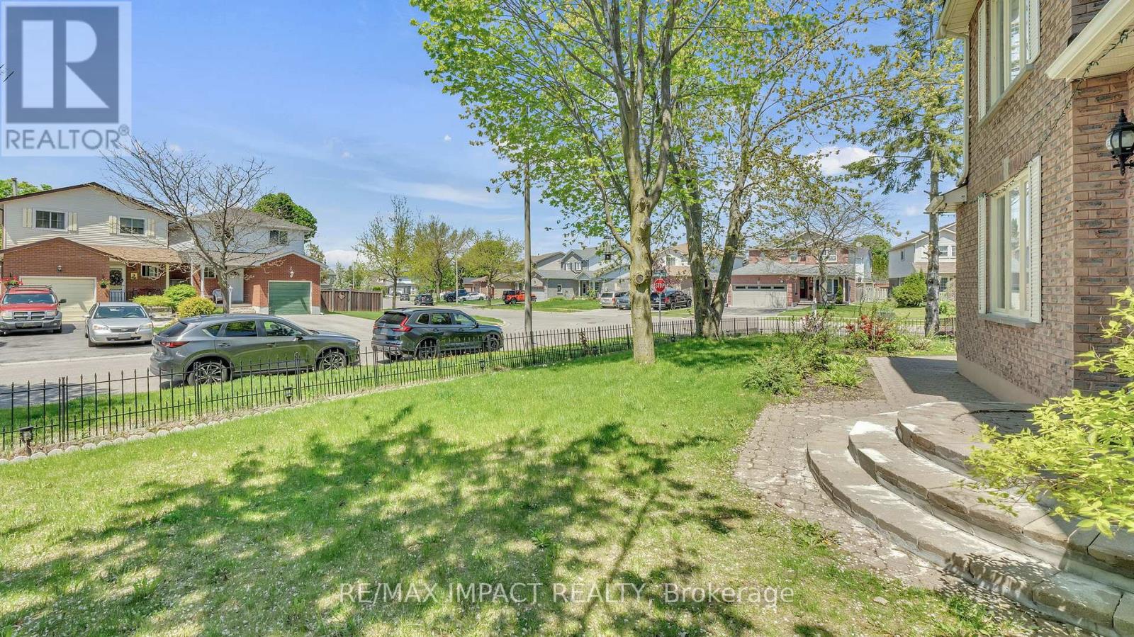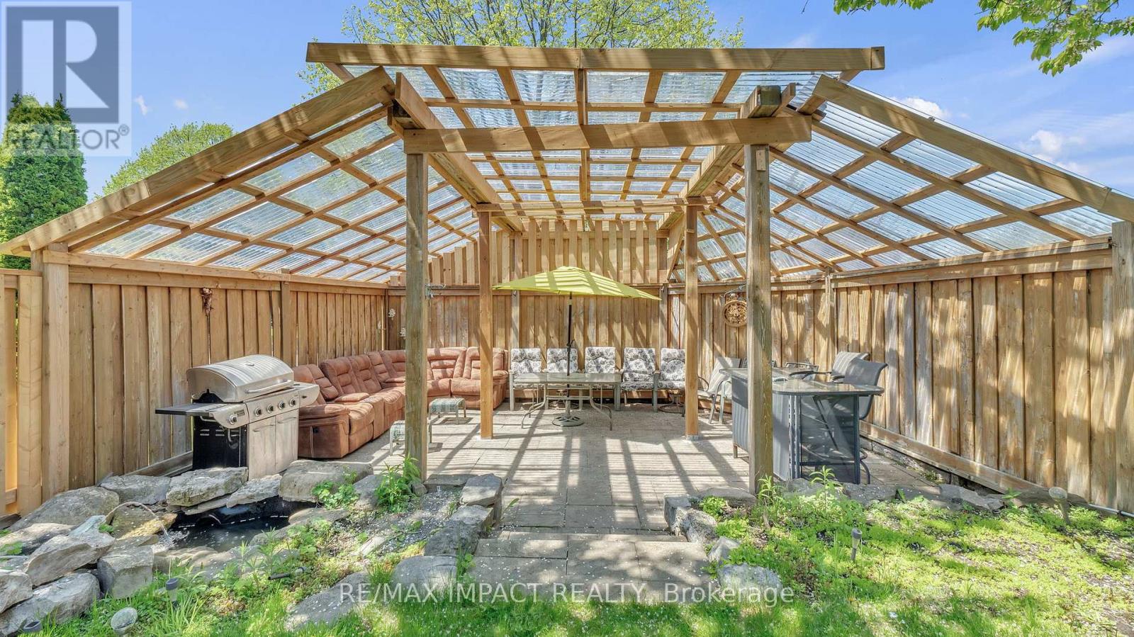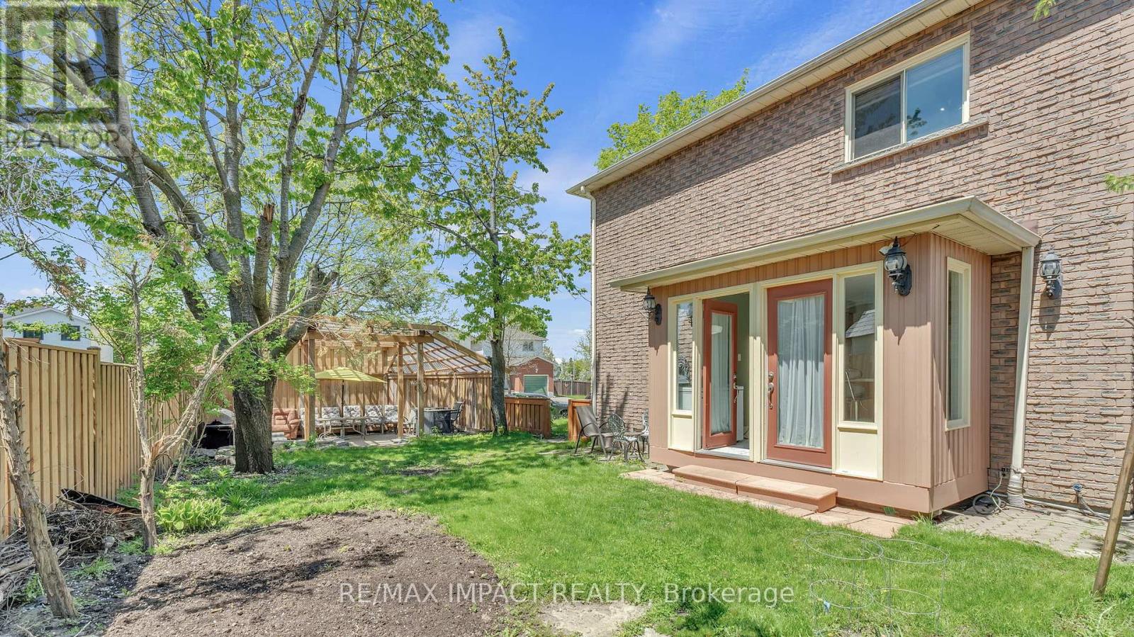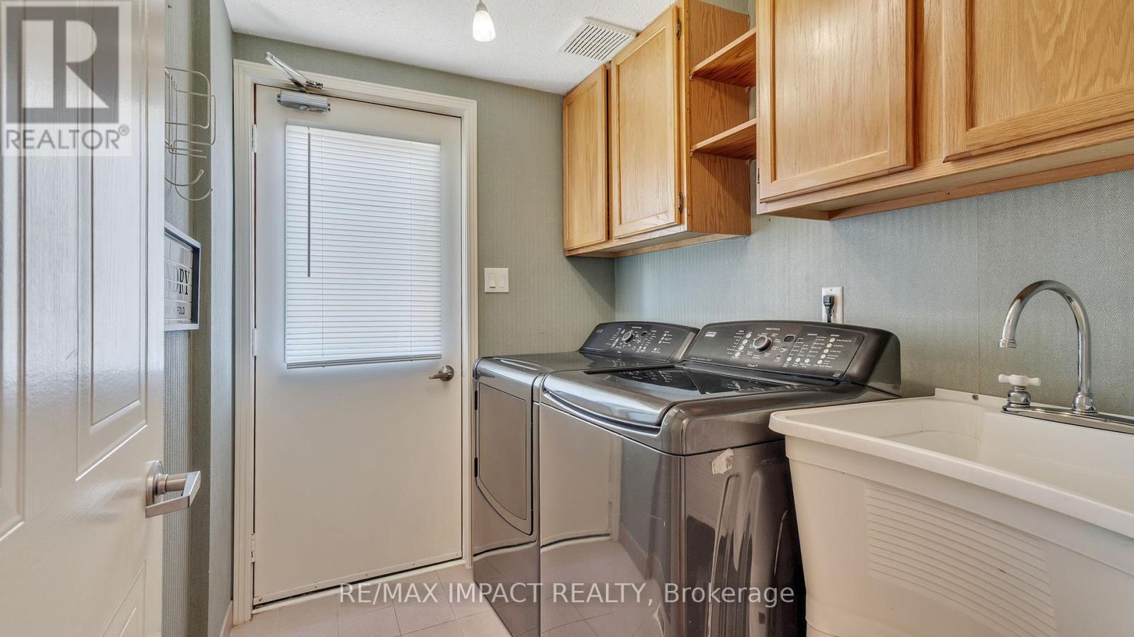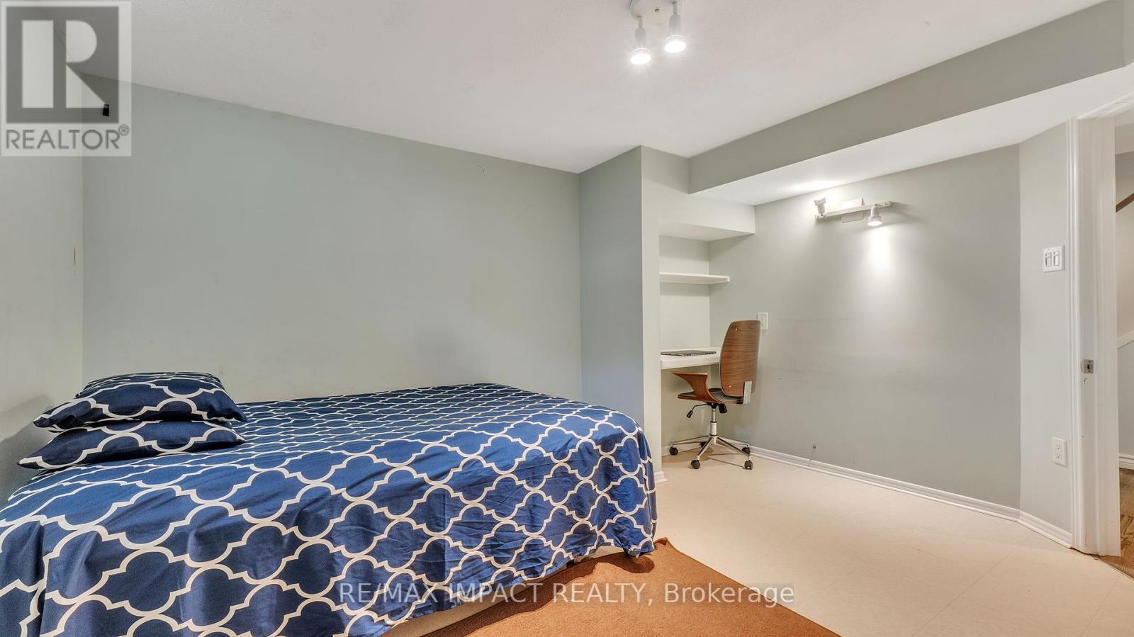1 Beechnut Crescent Clarington, Ontario L1E 1Y5
$899,888
Welcome to this beautiful, well-maintained, all-brick Victoria Woods-built home in a family-friendly Courtice neighborhood. Featuring a spacious living room separate from the newly renovated kitchen with tiled floors and hardwood throughout the dining area and second level, renovated kitchen with floors and hardwood throughout the dining area and second level, this home offers both style and comfort. The brand-new basement kitchen with granite countertops, a separate entrance, and rental potential of $2,000 per month adds incredible value. Enjoy the expansive side yard with a newly built seating area perfect for outdoor gatherings. Conveniently located near a bus stop and close to schools, places of worship, shopping, groceries, Highway 410, the GO station, and more, this home is packed with modern updates, including a 200-amp electrical panel and a roof replaced in 2014. A perfect blend of charm and convenience. (id:61852)
Open House
This property has open houses!
2:00 pm
Ends at:4:00 pm
Property Details
| MLS® Number | E12156334 |
| Property Type | Single Family |
| Community Name | Courtice |
| AmenitiesNearBy | Park, Public Transit, Schools |
| ParkingSpaceTotal | 5 |
Building
| BathroomTotal | 4 |
| BedroomsAboveGround | 3 |
| BedroomsBelowGround | 2 |
| BedroomsTotal | 5 |
| Appliances | Garage Door Opener Remote(s), Water Heater, Dishwasher, Dryer, Microwave, Stove, Washer, Refrigerator |
| BasementDevelopment | Finished |
| BasementFeatures | Separate Entrance |
| BasementType | N/a (finished) |
| ConstructionStyleAttachment | Detached |
| CoolingType | Central Air Conditioning |
| ExteriorFinish | Brick |
| FireplacePresent | Yes |
| FlooringType | Hardwood, Vinyl, Tile, Carpeted |
| FoundationType | Concrete |
| HalfBathTotal | 1 |
| HeatingFuel | Natural Gas |
| HeatingType | Forced Air |
| StoriesTotal | 2 |
| Type | House |
| UtilityWater | Municipal Water |
Parking
| Attached Garage | |
| Garage |
Land
| Acreage | No |
| FenceType | Fenced Yard |
| LandAmenities | Park, Public Transit, Schools |
| Sewer | Sanitary Sewer |
| SizeDepth | 120 Ft |
| SizeFrontage | 44 Ft ,3 In |
| SizeIrregular | 44.3 X 120 Ft |
| SizeTotalText | 44.3 X 120 Ft |
Rooms
| Level | Type | Length | Width | Dimensions |
|---|---|---|---|---|
| Basement | Bedroom 4 | 3.9 m | 3.28 m | 3.9 m x 3.28 m |
| Basement | Bedroom 5 | 3.81 m | 3.2 m | 3.81 m x 3.2 m |
| Basement | Living Room | 4.45 m | 2.68 m | 4.45 m x 2.68 m |
| Basement | Kitchen | 3.59 m | 2.96 m | 3.59 m x 2.96 m |
| Main Level | Living Room | 7.46 m | 4.66 m | 7.46 m x 4.66 m |
| Main Level | Dining Room | 3.35 m | 3.2 m | 3.35 m x 3.2 m |
| Main Level | Kitchen | 5.03 m | 4.08 m | 5.03 m x 4.08 m |
| Main Level | Laundry Room | 2.19 m | 1.67 m | 2.19 m x 1.67 m |
| Upper Level | Primary Bedroom | 5.76 m | 3.96 m | 5.76 m x 3.96 m |
| Upper Level | Bedroom 2 | 4.08 m | 3.09 m | 4.08 m x 3.09 m |
| Upper Level | Bedroom 3 | 3.65 m | 2.74 m | 3.65 m x 2.74 m |
| Upper Level | Office | 3.35 m | 2.04 m | 3.35 m x 2.04 m |
https://www.realtor.ca/real-estate/28330018/1-beechnut-crescent-clarington-courtice-courtice
Interested?
Contact us for more information
Sunny Chiu
Salesperson
1413 King St E #1
Courtice, Ontario L1E 2J6





