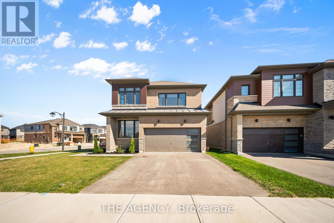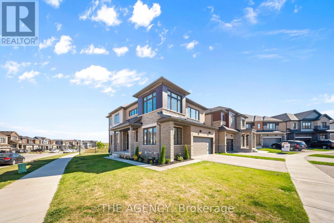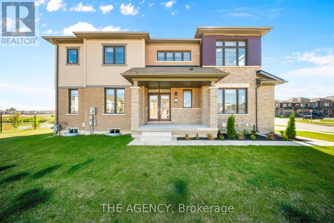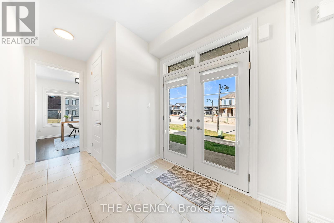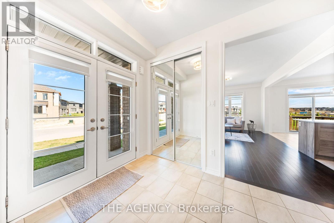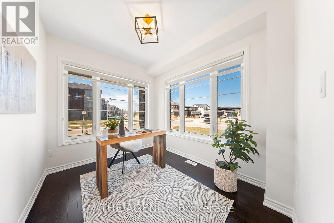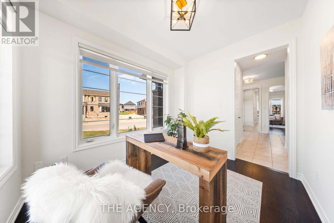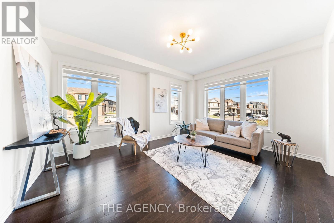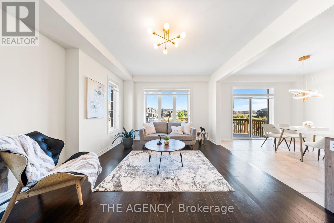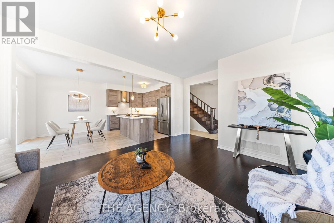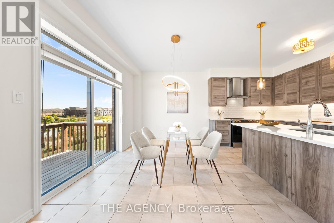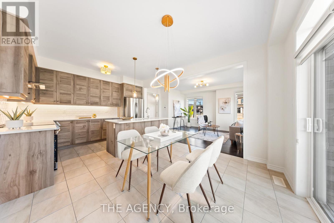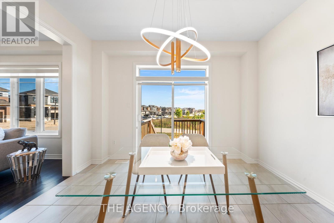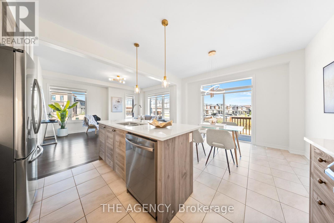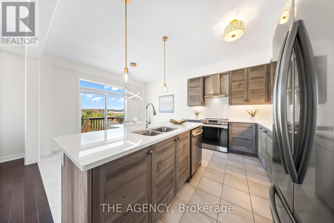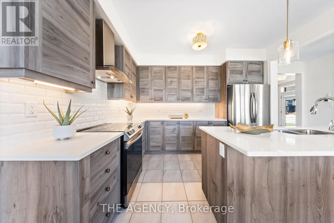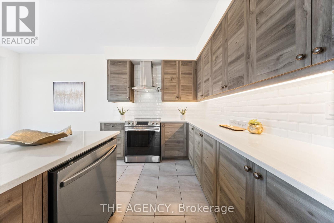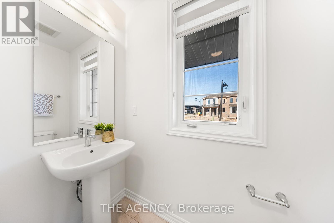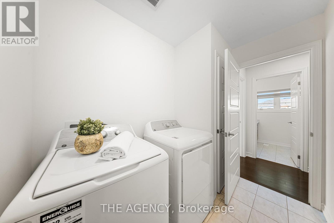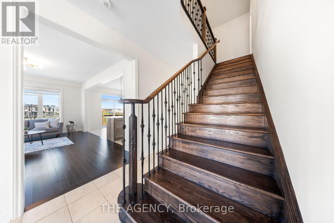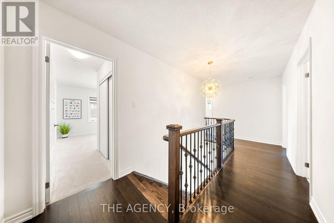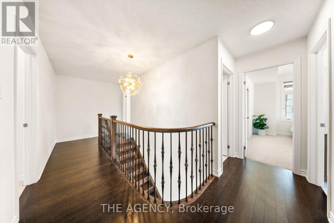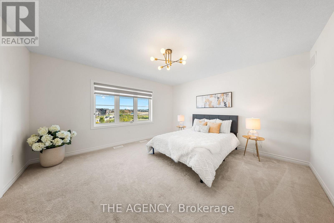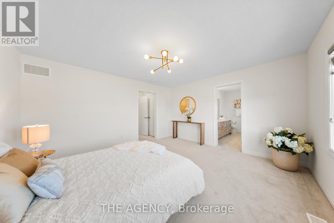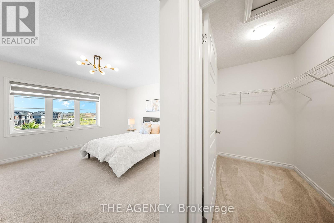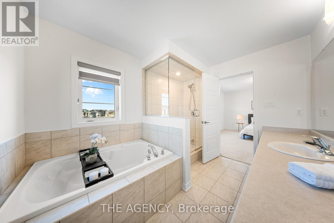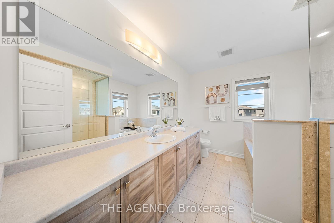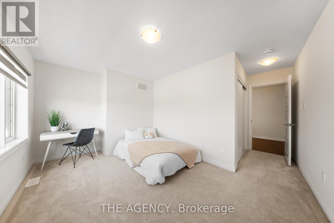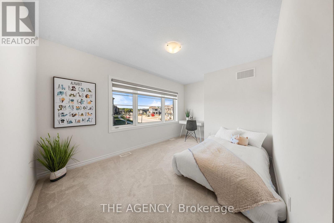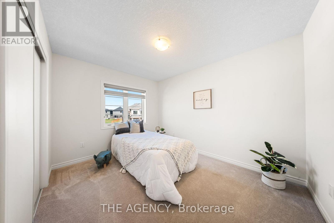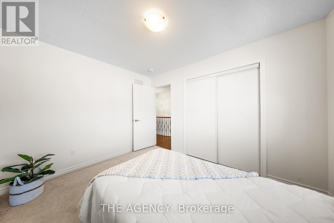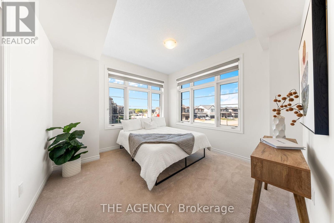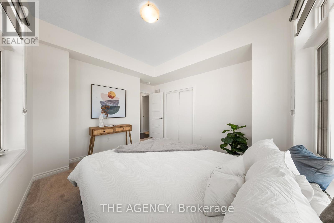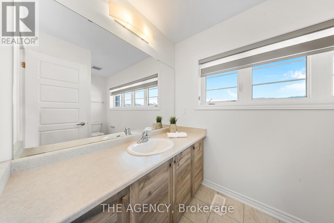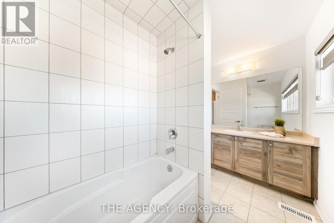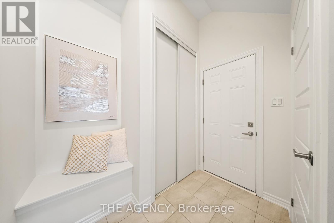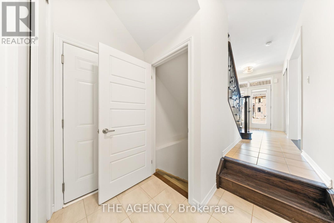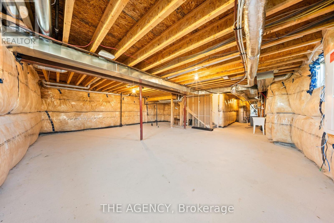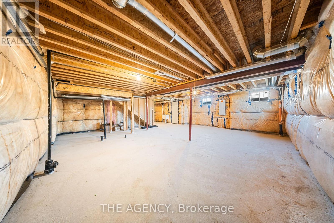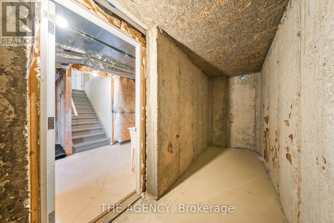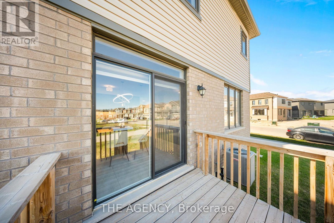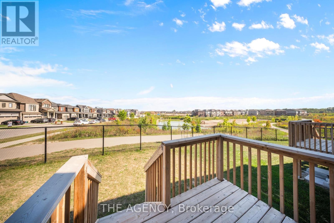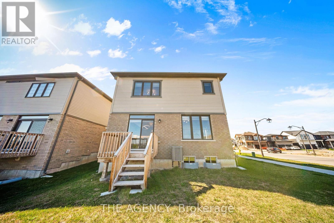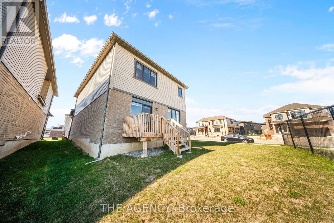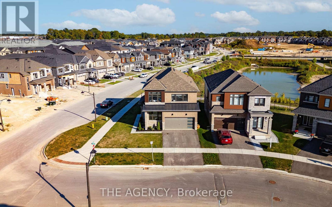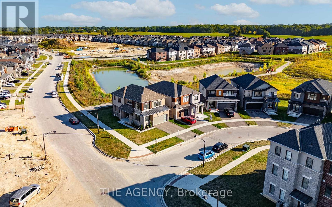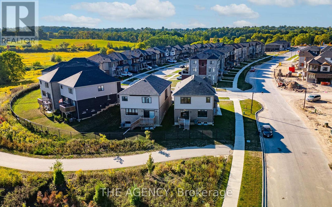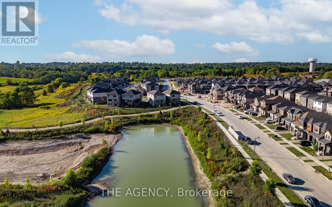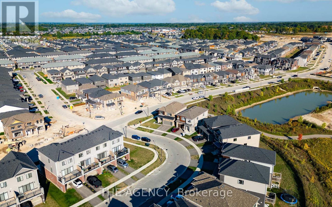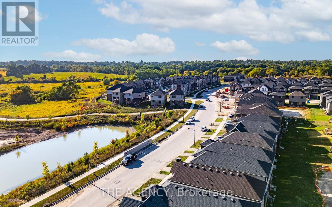1 Bee Crescent Brantford, Ontario N3T 0V7
$974,000
1 Bee Crescent isnt just a home - its a statement. Sitting proudly on a corner lot in West Brant, this modern showstopper delivers over 2,100 sq ft of bold, stylish living with 4 bedrooms, 3.5 baths, and a layout that screams lifestyle. The moment you step inside, you're greeted with space and light. A versatile office/sitting room and powder room kick things off before the home opens up into the heart of it all - a massive open-concept living, dining, and kitchen zone built for entertaining, relaxing, and everyday family life. The kitchen is a chefs dream with quartz counters, stainless steel appliances, and endless storage, all framed by oversized windows that pull in natural light and backyard views. Upstairs, the hardwood stairs and hall lead you to a level designed for comfort. The primary retreat is pure luxury a spa-style ensuite with separate tub and shower, dual closets (including a walk-in), and space to breathe. Three more large bedrooms, a full bath, and laundry right where you need it complete the floor. Outside, the modern curb appeal speaks volumes: double car garage, professional landscaping, striking exterior design - and the ultimate backdrop - this home backs onto a trail, greenspace, and pond. Imagine morning coffee with nature as your neighbour. All of this, steps from schools, trails, parks, shopping, dining, and exciting new amenities in Brantfords fastest-growing neighbourhood. Why settle for ordinary? Start living your dream lifestyle at 1 Bee Crescent - where modern design meets everyday magic. (id:61852)
Property Details
| MLS® Number | X12433970 |
| Property Type | Single Family |
| AmenitiesNearBy | Schools |
| EquipmentType | Water Heater |
| ParkingSpaceTotal | 4 |
| RentalEquipmentType | Water Heater |
Building
| BathroomTotal | 3 |
| BedroomsAboveGround | 4 |
| BedroomsTotal | 4 |
| Age | 0 To 5 Years |
| BasementDevelopment | Unfinished |
| BasementType | Full (unfinished) |
| ConstructionStyleAttachment | Detached |
| CoolingType | Central Air Conditioning |
| ExteriorFinish | Stone, Vinyl Siding |
| FoundationType | Poured Concrete |
| HalfBathTotal | 1 |
| HeatingFuel | Natural Gas |
| HeatingType | Forced Air |
| StoriesTotal | 2 |
| SizeInterior | 2000 - 2500 Sqft |
| Type | House |
| UtilityWater | Municipal Water |
Parking
| Attached Garage | |
| Garage |
Land
| Acreage | No |
| LandAmenities | Schools |
| Sewer | Sanitary Sewer |
| SizeFrontage | 24 Ft |
| SizeIrregular | 24 Ft |
| SizeTotalText | 24 Ft |
| ZoningDescription | R1c-23 |
Rooms
| Level | Type | Length | Width | Dimensions |
|---|---|---|---|---|
| Second Level | Primary Bedroom | 4.57 m | 4.11 m | 4.57 m x 4.11 m |
| Second Level | Bedroom 2 | 3.51 m | 2.9 m | 3.51 m x 2.9 m |
| Second Level | Bedroom 3 | 3.35 m | 3.4 m | 3.35 m x 3.4 m |
| Second Level | Bedroom 4 | 3.86 m | 3.66 m | 3.86 m x 3.66 m |
| Main Level | Great Room | 4.11 m | 4.93 m | 4.11 m x 4.93 m |
| Main Level | Eating Area | 3.91 m | 3.05 m | 3.91 m x 3.05 m |
| Main Level | Kitchen | 3.91 m | 2.59 m | 3.91 m x 2.59 m |
| Main Level | Office | 2.54 m | 3.2 m | 2.54 m x 3.2 m |
https://www.realtor.ca/real-estate/28929041/1-bee-crescent-brantford
Interested?
Contact us for more information
Mj Kaur
Salesperson
73 Grand River Street North
Paris, Ontario N3L 2M3
