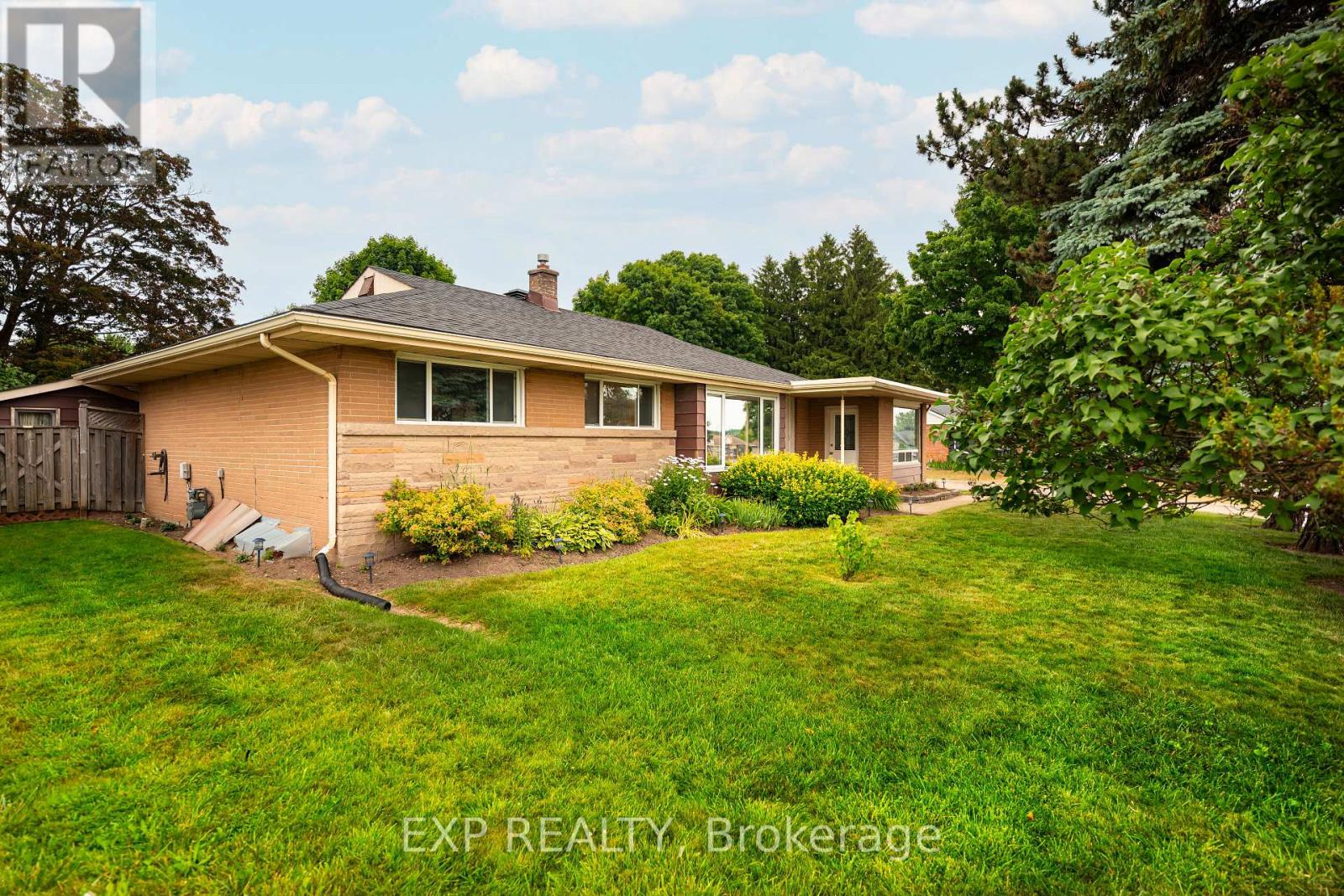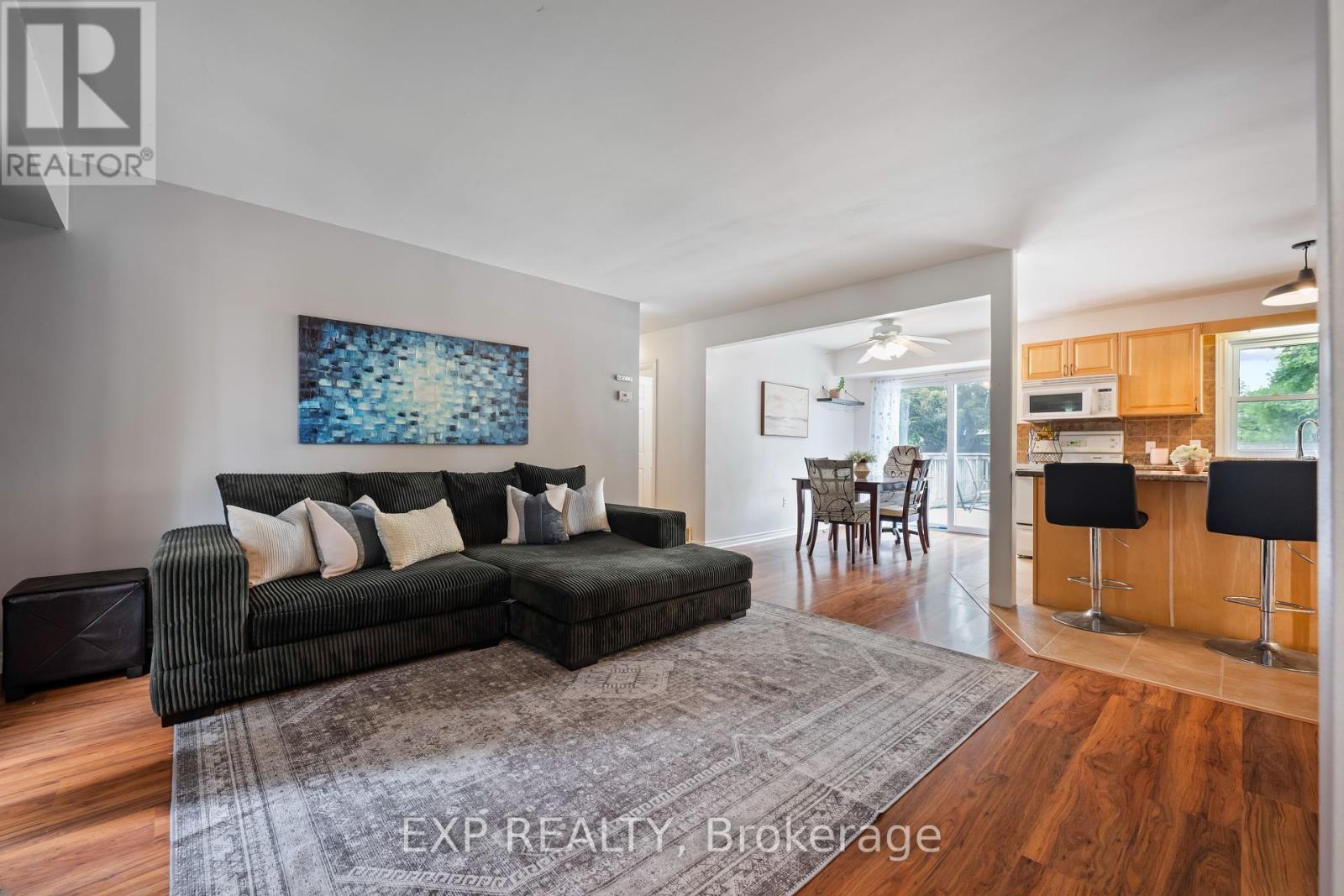1 Banting Drive Orangeville, Ontario L9W 2J5
$700,000
Welcome to 1 Banting Drive, Orangeville! This bright and spacious corner-lot bungalow offers incredible value and tons of potential with 2 main floor living spaces plus a partially finished basement and a stunning, fully fenced backyard that's the true showstopper. Step inside to a versatile layout featuring 3 main floor bedrooms with hardwood flooring, a shared 4-piece bath, and multiple living areas designed for family comfort and entertaining. The front living room is filled with natural light thanks to a large window and elevated lot, while the open-concept kitchen with centre island flows into a dining space with walkout to your private deck and backyard oasis. The additional family room offers even more space to relax, with a large picture window, storage, and room for games or media. So much space to make your own. Downstairs, enjoy a rec room with pot lights, windows, and a cozy bar, perfect for movie nights or gatherings, plus a 2-piece bath, laundry area, and plenty of storage. Outdoors, you'll fall in love with the peaceful, tree-lined yard. Entertain on the spacious deck, garden with ease, or simply enjoy the quiet privacy created by mature trees and a unique laneway separating the home from Broadway. Parking for 4 and access from Banting Drive ensures convenience and ease. Walk to elementary school, high school, arena, parks, downtown Orangeville, and the best of Broadways shops, restaurants, and events. This is a home where space, comfort, and location meet - don't miss your chance! (id:61852)
Property Details
| MLS® Number | W12276251 |
| Property Type | Single Family |
| Community Name | Orangeville |
| AmenitiesNearBy | Park, Hospital, Place Of Worship, Schools |
| CommunityFeatures | Community Centre |
| ParkingSpaceTotal | 4 |
| Structure | Deck |
Building
| BathroomTotal | 2 |
| BedroomsAboveGround | 3 |
| BedroomsTotal | 3 |
| Appliances | Dishwasher, Dryer, Microwave, Stove, Washer, Window Coverings, Refrigerator |
| ArchitecturalStyle | Bungalow |
| BasementDevelopment | Finished |
| BasementType | N/a (finished) |
| ConstructionStyleAttachment | Detached |
| CoolingType | Central Air Conditioning |
| ExteriorFinish | Brick |
| FlooringType | Tile, Hardwood, Carpeted |
| FoundationType | Concrete |
| HalfBathTotal | 1 |
| HeatingFuel | Natural Gas |
| HeatingType | Forced Air |
| StoriesTotal | 1 |
| SizeInterior | 1100 - 1500 Sqft |
| Type | House |
| UtilityWater | Municipal Water |
Parking
| No Garage |
Land
| Acreage | No |
| LandAmenities | Park, Hospital, Place Of Worship, Schools |
| Sewer | Sanitary Sewer |
| SizeDepth | 142 Ft |
| SizeFrontage | 66 Ft |
| SizeIrregular | 66 X 142 Ft |
| SizeTotalText | 66 X 142 Ft |
Rooms
| Level | Type | Length | Width | Dimensions |
|---|---|---|---|---|
| Lower Level | Recreational, Games Room | 10.5 m | 3.35 m | 10.5 m x 3.35 m |
| Main Level | Kitchen | 3.36 m | 3.35 m | 3.36 m x 3.35 m |
| Main Level | Living Room | 4.26 m | 4.58 m | 4.26 m x 4.58 m |
| Main Level | Dining Room | 3.14 m | 2.28 m | 3.14 m x 2.28 m |
| Main Level | Family Room | 6.82 m | 3.51 m | 6.82 m x 3.51 m |
| Main Level | Primary Bedroom | 2.96 m | 3.76 m | 2.96 m x 3.76 m |
| Main Level | Bedroom 2 | 2.73 m | 2.82 m | 2.73 m x 2.82 m |
| Main Level | Bedroom 3 | 2.47 m | 4.24 m | 2.47 m x 4.24 m |
https://www.realtor.ca/real-estate/28587175/1-banting-drive-orangeville-orangeville
Interested?
Contact us for more information
Carley Walkinshaw
Salesperson











































