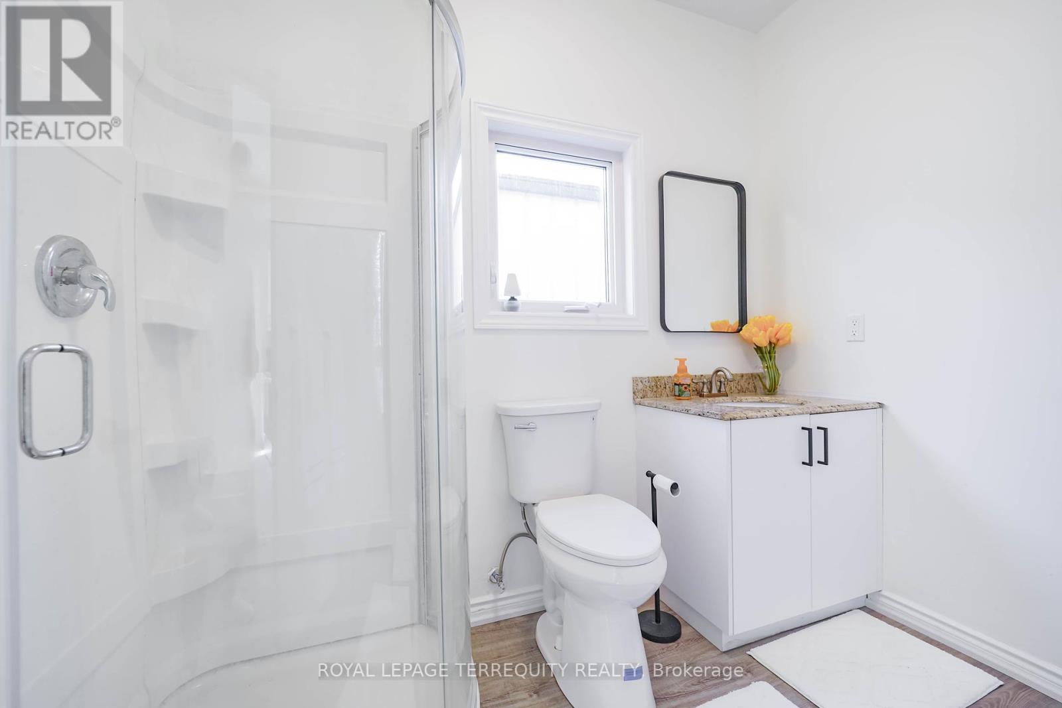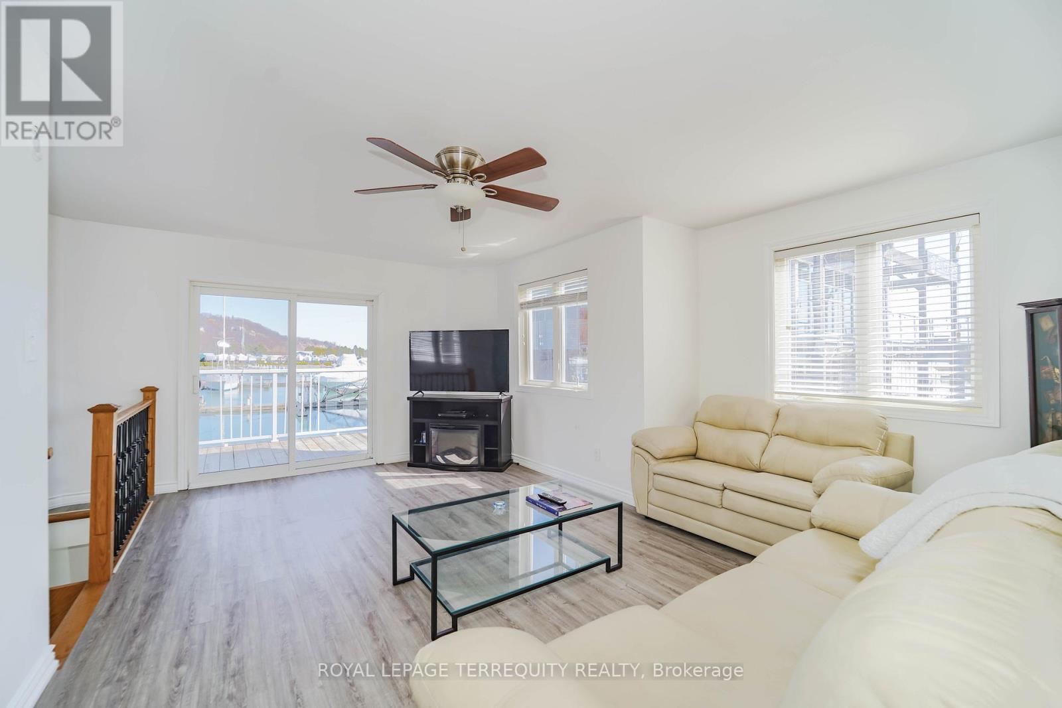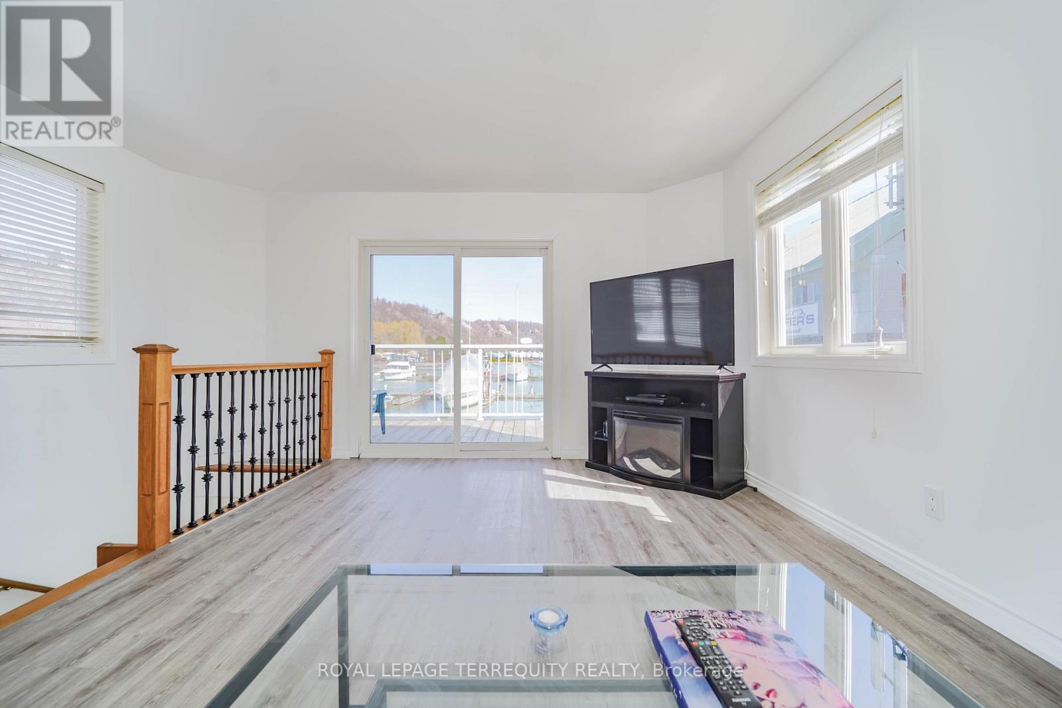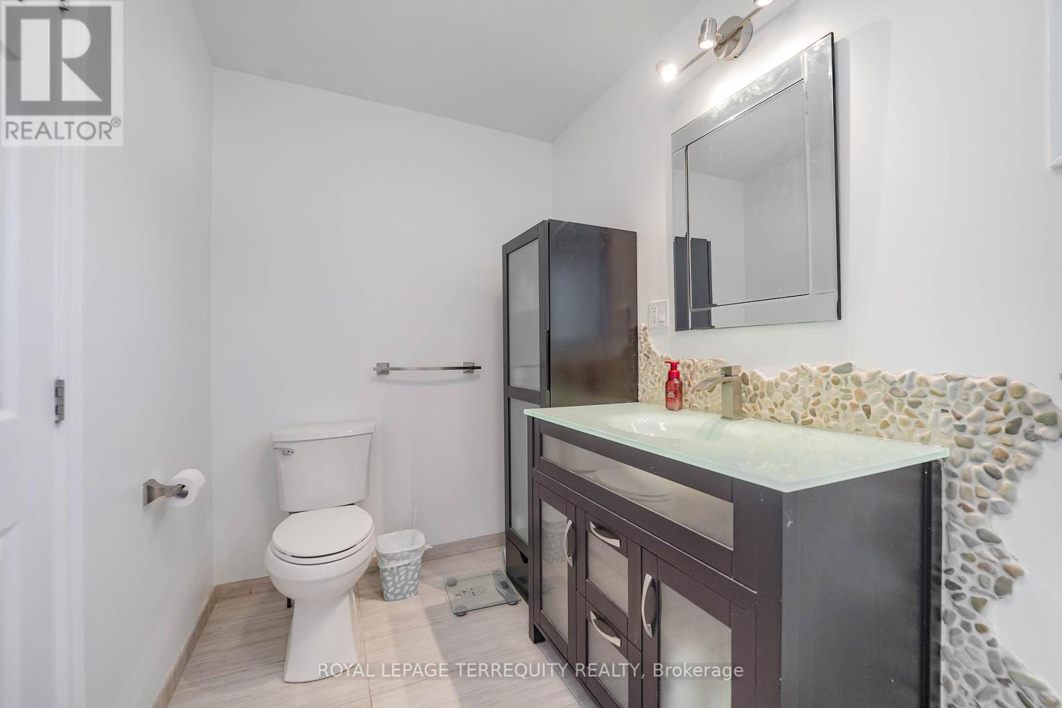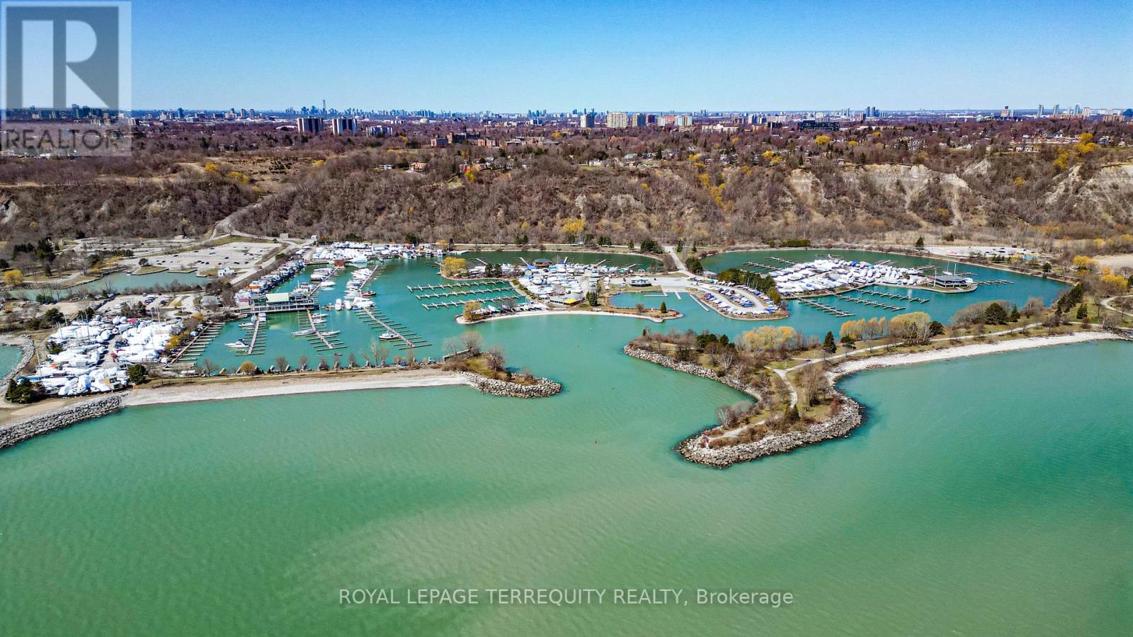1 - 7 Brimley Road S Toronto, Ontario M1M 3W3
$819,000
Cottage Living In The City & Waterfront! End Unit Float Home, Featuring 3 Bedrooms, 2 Bathrooms On 2 Level with Lots Of Windows Offering You Plenty Of Natural Light and scenic views. Open Concept Kitchen and modern finish, Laminate flooring throughout Main and Second Level. 2 decks and 2 balconies to take in the views and nature. Extensive Upgrades: All new kitchen, New Bathroom, New Faucets, New Electrical, New Plumbing, New Paint, New flooring, new light fixtures, New kitchen appliances,. 2 Assigned parking spots, assigned patio area on the dock as well (id:61852)
Property Details
| MLS® Number | E12064549 |
| Property Type | Single Family |
| Neigbourhood | Scarborough |
| Community Name | Cliffcrest |
| AmenitiesNearBy | Marina, Park |
| Easement | Unknown |
| Features | Carpet Free |
| ParkingSpaceTotal | 2 |
| Structure | Boathouse |
| ViewType | View, Direct Water View, Unobstructed Water View |
| WaterFrontType | Waterfront |
Building
| BathroomTotal | 2 |
| BedroomsAboveGround | 3 |
| BedroomsTotal | 3 |
| Appliances | Dryer, Stove, Washer, Window Coverings, Refrigerator |
| CoolingType | Central Air Conditioning |
| ExteriorFinish | Vinyl Siding |
| FlooringType | Laminate |
| HeatingFuel | Electric |
| HeatingType | Forced Air |
| StoriesTotal | 2 |
| SizeInterior | 700 - 1100 Sqft |
| Type | Other |
| UtilityWater | Municipal Water |
Parking
| No Garage |
Land
| AccessType | Marina Docking, Private Docking |
| Acreage | No |
| LandAmenities | Marina, Park |
| Sewer | Septic System |
| SurfaceWater | Lake/pond |
Rooms
| Level | Type | Length | Width | Dimensions |
|---|---|---|---|---|
| Second Level | Family Room | 5.52 m | 5.33 m | 5.52 m x 5.33 m |
| Second Level | Primary Bedroom | 4.79 m | 4.09 m | 4.79 m x 4.09 m |
| Main Level | Kitchen | 2.99 m | 1.5 m | 2.99 m x 1.5 m |
| Main Level | Dining Room | 5.48 m | 3.99 m | 5.48 m x 3.99 m |
| Main Level | Living Room | 5.48 m | 3.99 m | 5.48 m x 3.99 m |
| Main Level | Bedroom 2 | 3.9 m | 3.32 m | 3.9 m x 3.32 m |
| Main Level | Bedroom 3 | 3.32 m | 2.77 m | 3.32 m x 2.77 m |
https://www.realtor.ca/real-estate/28126469/1-7-brimley-road-s-toronto-cliffcrest-cliffcrest
Interested?
Contact us for more information
Peter Moghtader
Salesperson
200 Consumers Rd Ste 100
Toronto, Ontario M2J 4R4









