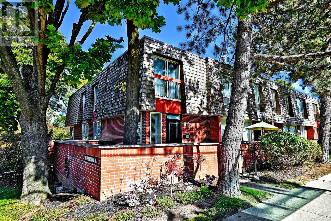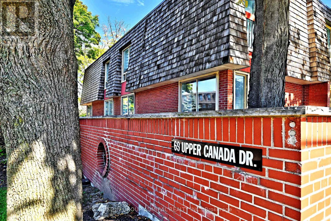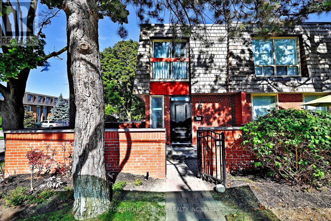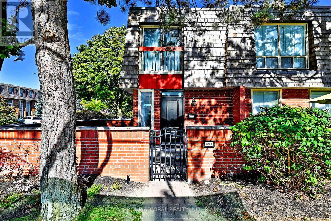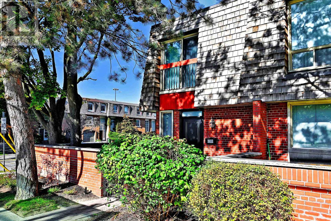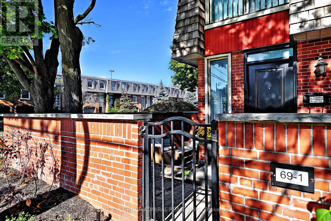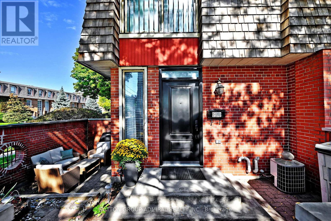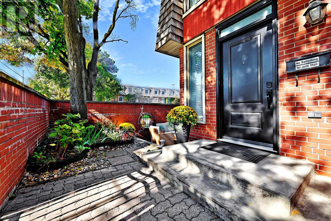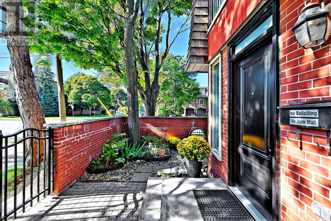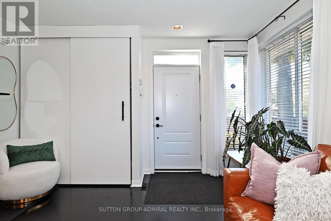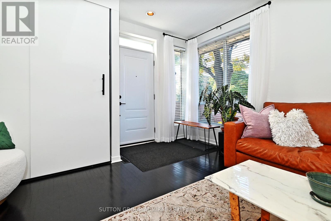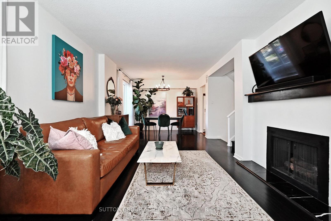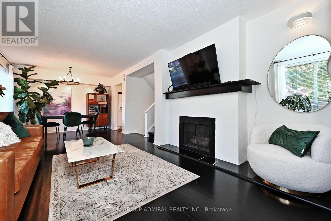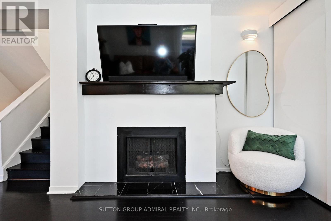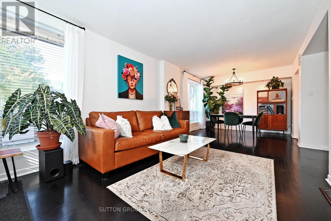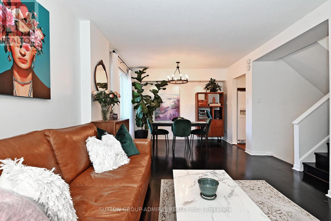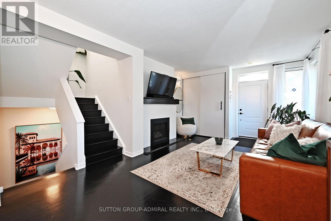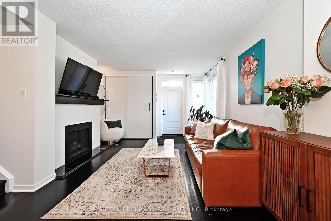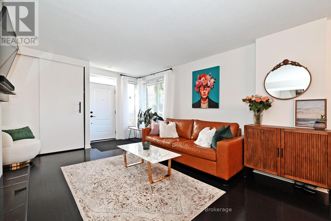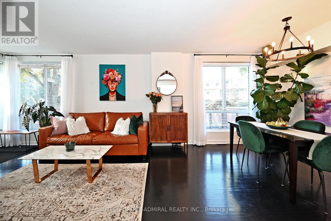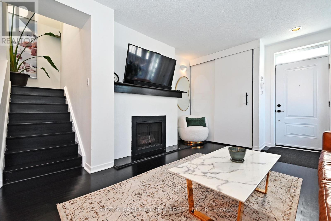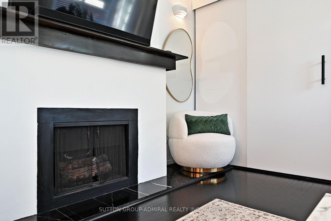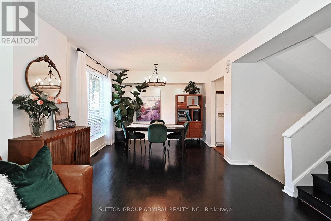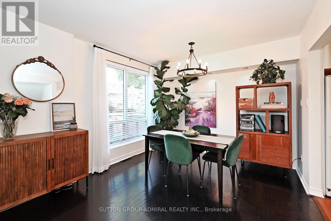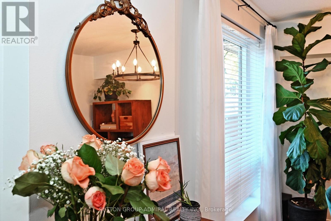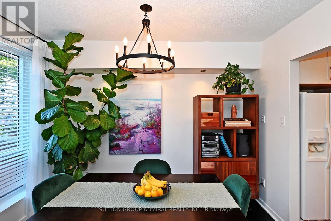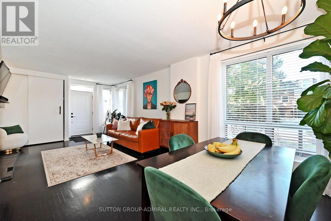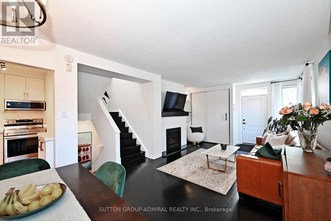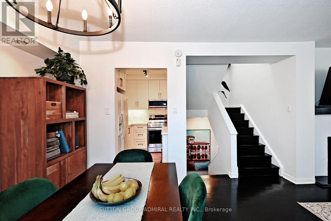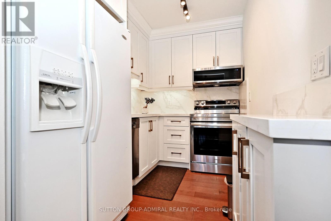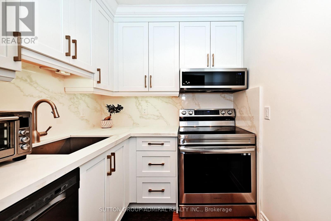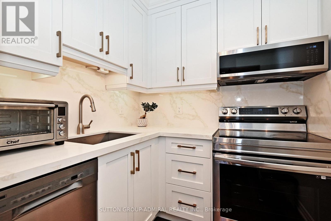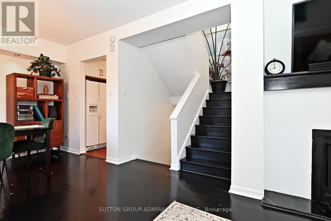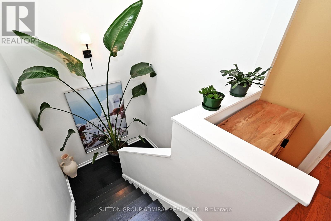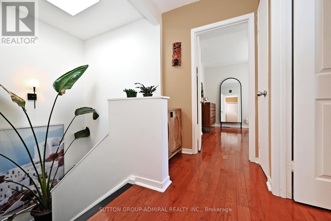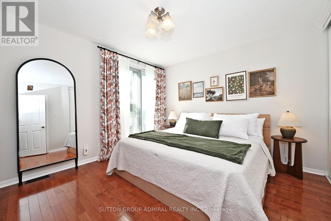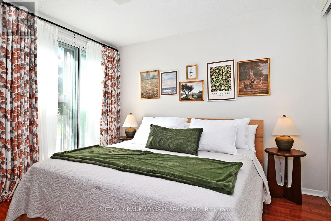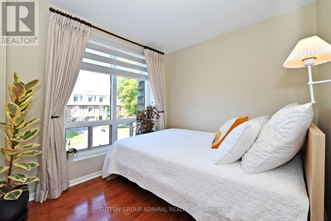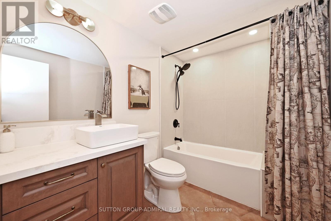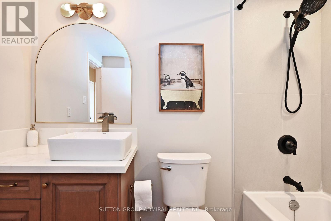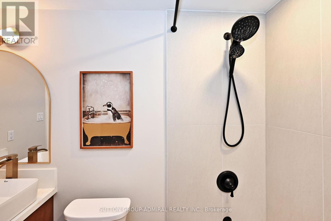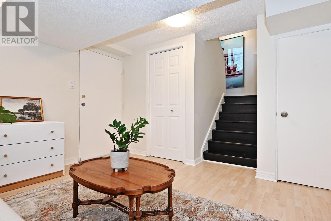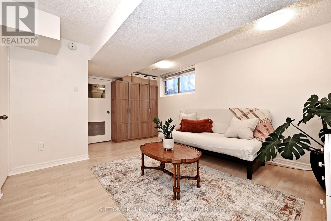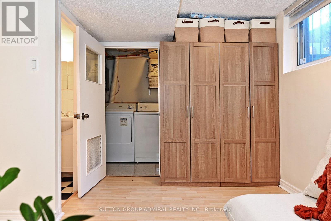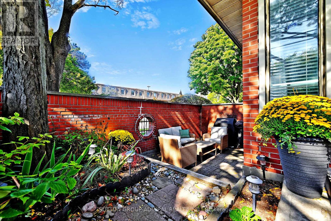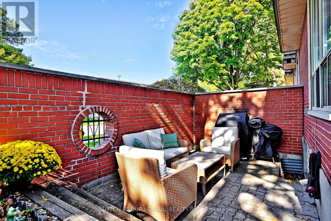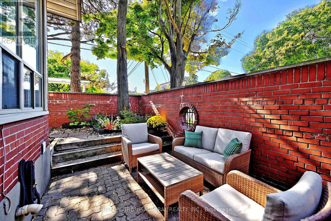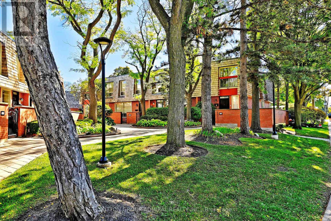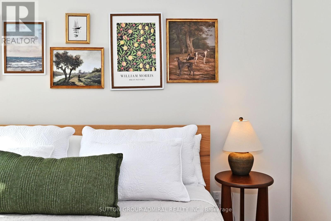1 - 69 Upper Canada Drive Toronto, Ontario M2P 2A3
$719,000Maintenance, Common Area Maintenance, Insurance, Water, Parking
$752.03 Monthly
Maintenance, Common Area Maintenance, Insurance, Water, Parking
$752.03 MonthlyCharming, very bright and very well kept corner unit townhome in prestigious St Andrews neighbourhood. Thoughtfully renovated and freshly painted, this rarely offered end unit with over 1,300 sq.feet of living space features an updated kitchen with soild maple wood cabinets and premium appliances. The main level showcases exquisite living and dining area, three large windows allowing for an abundance of natural light and a gas fireplace. The second floor offers two spacious bedrooms, a beautifully crafted bathroom and a skylight. Finished basement with plenty of storage and seperate laundry. Stepping outside, you can enjoy an expansive 348 sq.ft. private courtyard with a small garden, BBQ area and a beautiful view of mature trees. Close to the subway, top rated schools, tennis club, golf club and shopping. Prime location, very good soundproofing between the neighboring units and move-in readiness make this an excellent opportunity. (id:61852)
Open House
This property has open houses!
2:00 pm
Ends at:4:00 pm
Property Details
| MLS® Number | C12455622 |
| Property Type | Single Family |
| Neigbourhood | North York |
| Community Name | St. Andrew-Windfields |
| AmenitiesNearBy | Golf Nearby, Public Transit |
| CommunityFeatures | Pets Allowed With Restrictions |
| EquipmentType | Water Heater |
| Features | Carpet Free |
| ParkingSpaceTotal | 1 |
| RentalEquipmentType | Water Heater |
Building
| BathroomTotal | 2 |
| BedroomsAboveGround | 2 |
| BedroomsTotal | 2 |
| Amenities | Fireplace(s) |
| Appliances | Alarm System, Blinds, Dishwasher, Dryer, Humidifier, Microwave, Stove, Washer, Refrigerator |
| BasementDevelopment | Finished |
| BasementType | N/a (finished) |
| CoolingType | Central Air Conditioning |
| ExteriorFinish | Brick |
| FireplacePresent | Yes |
| FlooringType | Hardwood, Ceramic, Laminate, Linoleum |
| HalfBathTotal | 1 |
| HeatingFuel | Natural Gas |
| HeatingType | Forced Air |
| StoriesTotal | 2 |
| SizeInterior | 900 - 999 Sqft |
| Type | Row / Townhouse |
Parking
| Underground | |
| Garage |
Land
| Acreage | No |
| FenceType | Fenced Yard |
| LandAmenities | Golf Nearby, Public Transit |
Rooms
| Level | Type | Length | Width | Dimensions |
|---|---|---|---|---|
| Second Level | Primary Bedroom | 3.68 m | 3.6 m | 3.68 m x 3.6 m |
| Second Level | Bedroom 2 | 3.62 m | 2.44 m | 3.62 m x 2.44 m |
| Basement | Recreational, Games Room | 4.78 m | 3.65 m | 4.78 m x 3.65 m |
| Basement | Laundry Room | 3.96 m | 1.52 m | 3.96 m x 1.52 m |
| Ground Level | Living Room | 8.07 m | 3.72 m | 8.07 m x 3.72 m |
| Ground Level | Dining Room | 8.07 m | 3.72 m | 8.07 m x 3.72 m |
| Ground Level | Kitchen | 2.9 m | 1.92 m | 2.9 m x 1.92 m |
Interested?
Contact us for more information
Andrew Teodosiu
Salesperson
1206 Centre Street
Thornhill, Ontario L4J 3M9
