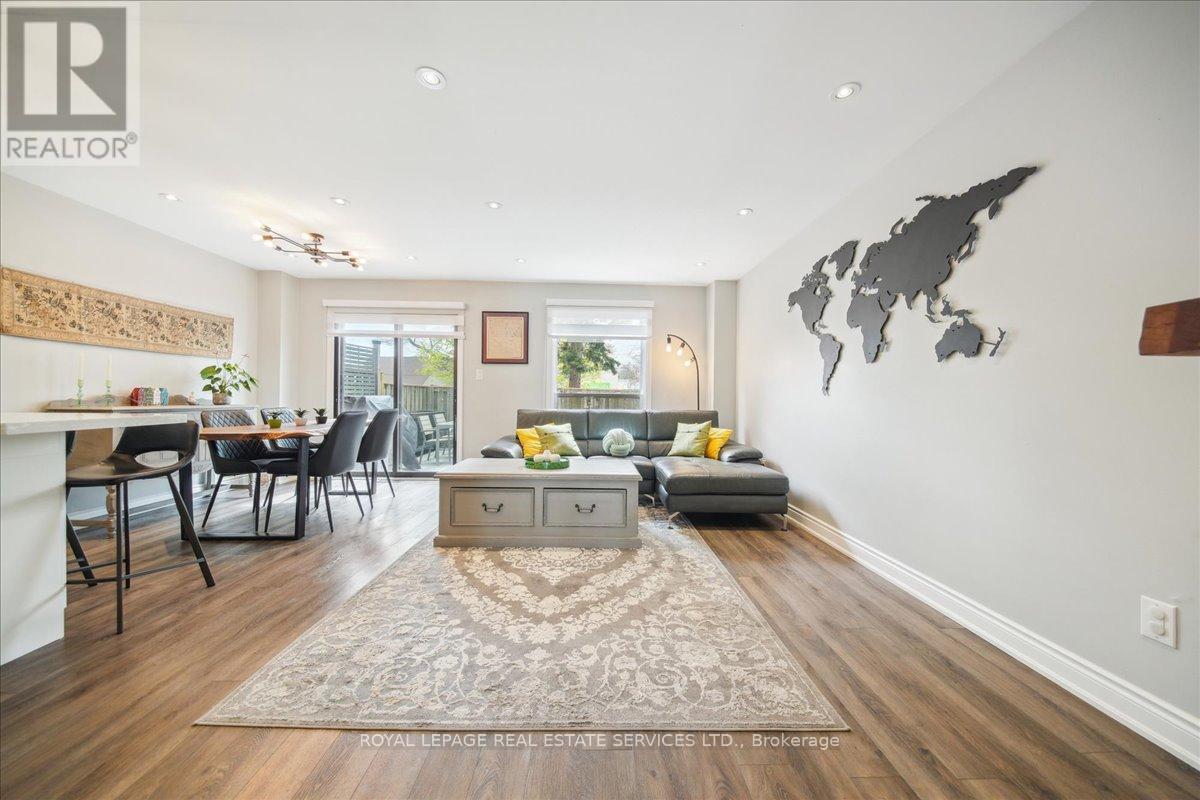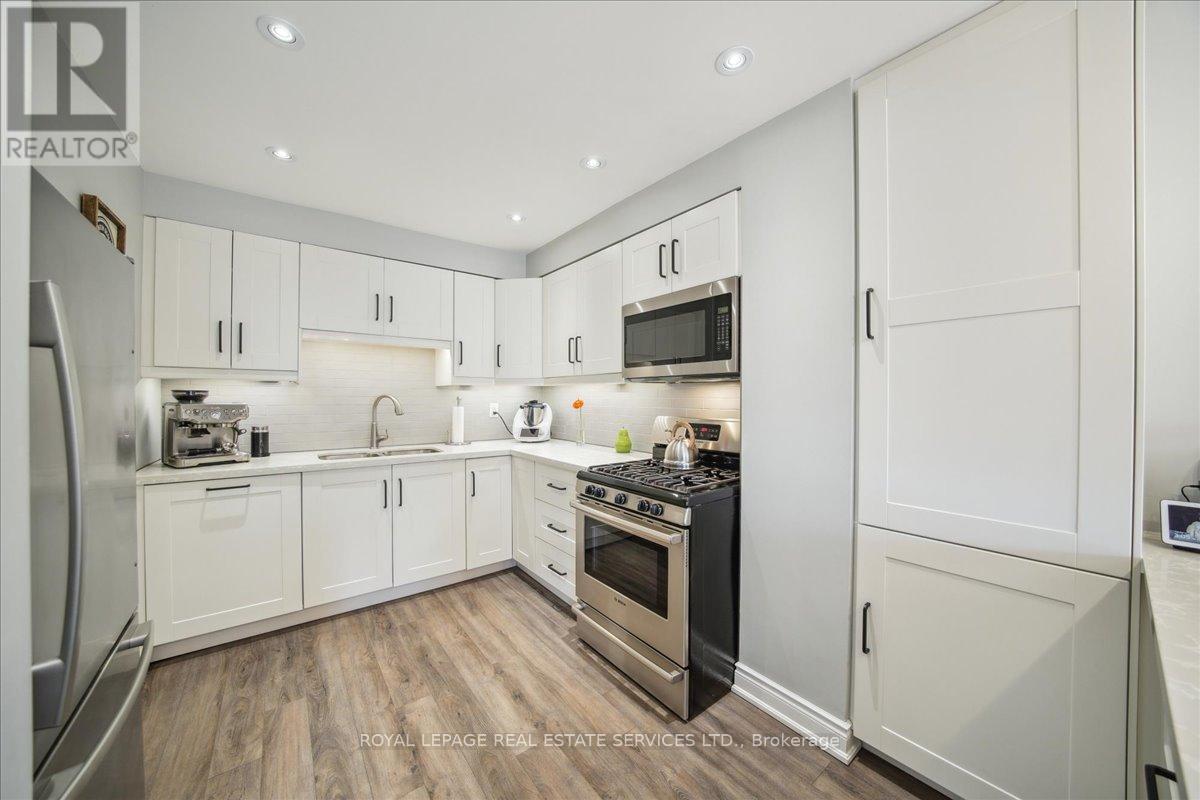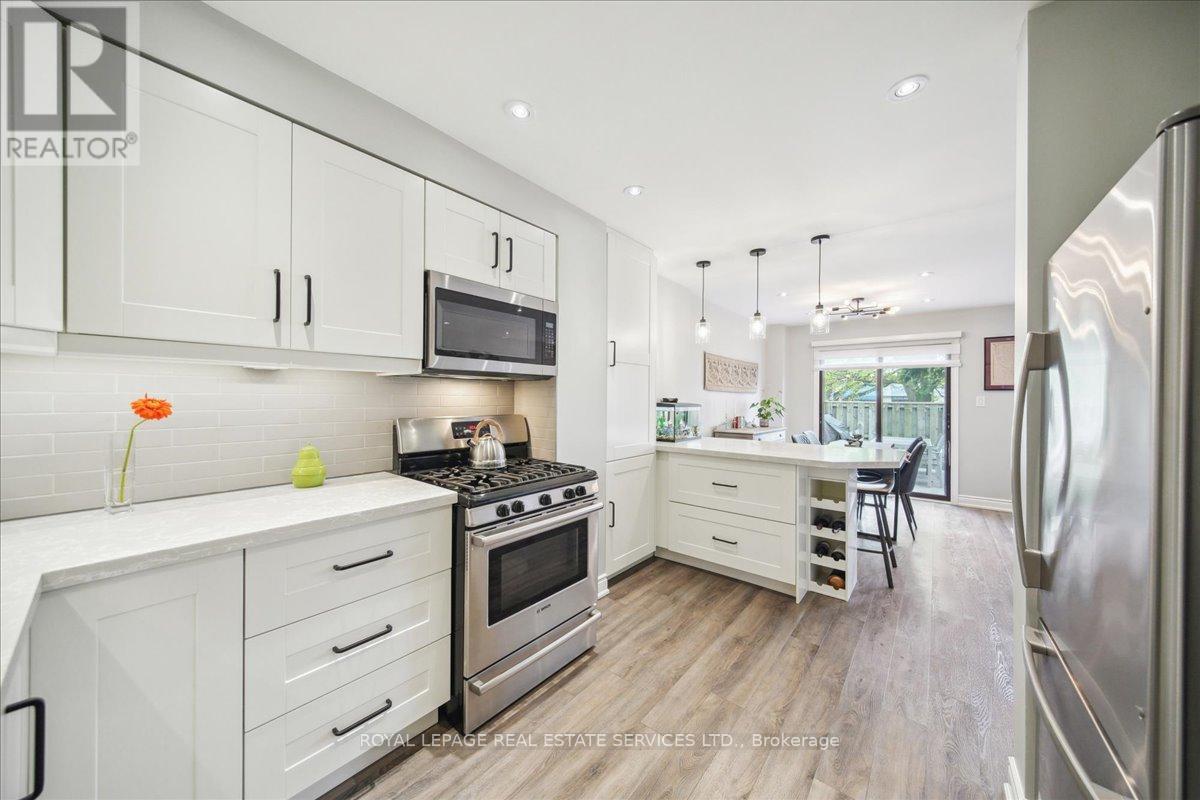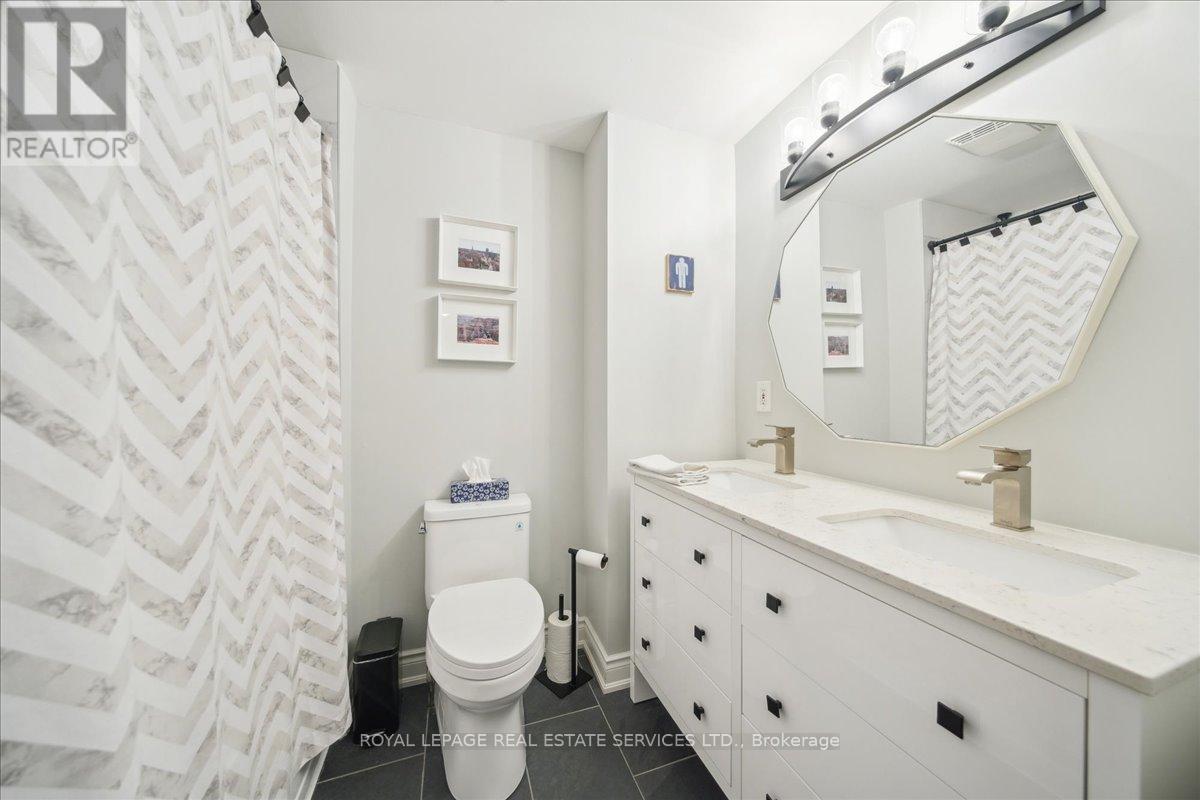1 - 660 Oxford Road Burlington, Ontario L7N 3M1
$849,900Maintenance, Water, Common Area Maintenance, Insurance
$485 Monthly
Maintenance, Water, Common Area Maintenance, Insurance
$485 MonthlyWelcome to this beautifully upgraded end-unit townhome in the heart of Burlington! This move-in-ready home boasts a fully upgraded interior, including a brand-new A/C (2024) and new windows (2024) for comfort and efficiency. The bright, finished basement offers versatile living space, while the composite deck in the private backyard is perfect for relaxing or entertaining.Situated in an unbeatable location, youre within walking distance to Burlington Centre (Mall), Rosedale Plaza, Farm Boy, and many more convenient amenities. Families will love the proximity to top-rated schools, parks, and easy access to the GO Station for seamless commuting.Dont miss your chance to own this exceptional property in a sought-after neighbourhoodideal for first-time buyers, downsizers, or investors alike! (id:61852)
Property Details
| MLS® Number | W12125945 |
| Property Type | Single Family |
| Neigbourhood | Dynes |
| Community Name | Roseland |
| AmenitiesNearBy | Park |
| CommunityFeatures | Pet Restrictions |
| Features | Level Lot, Open Space, Flat Site |
| ParkingSpaceTotal | 2 |
| Structure | Playground |
Building
| BathroomTotal | 2 |
| BedroomsAboveGround | 3 |
| BedroomsTotal | 3 |
| Age | 31 To 50 Years |
| Amenities | Fireplace(s) |
| Appliances | Water Heater, Blinds, Dishwasher, Dryer, Microwave, Stove, Washer, Refrigerator |
| BasementDevelopment | Finished |
| BasementType | N/a (finished) |
| CoolingType | Central Air Conditioning |
| ExteriorFinish | Brick, Vinyl Siding |
| FireplacePresent | Yes |
| FireplaceTotal | 1 |
| FoundationType | Poured Concrete |
| HalfBathTotal | 1 |
| HeatingFuel | Natural Gas |
| HeatingType | Forced Air |
| StoriesTotal | 2 |
| SizeInterior | 1200 - 1399 Sqft |
| Type | Row / Townhouse |
Parking
| Attached Garage | |
| Garage |
Land
| Acreage | No |
| FenceType | Fenced Yard |
| LandAmenities | Park |
| LandscapeFeatures | Landscaped |
Rooms
| Level | Type | Length | Width | Dimensions |
|---|---|---|---|---|
| Second Level | Bedroom | 4.42 m | 3.3 m | 4.42 m x 3.3 m |
| Second Level | Bedroom 2 | 3.86 m | 2.74 m | 3.86 m x 2.74 m |
| Second Level | Bedroom 3 | 2.64 m | 4.09 m | 2.64 m x 4.09 m |
| Second Level | Bathroom | Measurements not available | ||
| Basement | Recreational, Games Room | 4.11 m | 5.26 m | 4.11 m x 5.26 m |
| Basement | Laundry Room | 2.57 m | 1.85 m | 2.57 m x 1.85 m |
| Main Level | Family Room | 4.83 m | 3.2 m | 4.83 m x 3.2 m |
| Main Level | Kitchen | 4.57 m | 2.54 m | 4.57 m x 2.54 m |
| Main Level | Dining Room | 2.26 m | 2.64 m | 2.26 m x 2.64 m |
| Main Level | Bathroom | Measurements not available |
https://www.realtor.ca/real-estate/28263745/1-660-oxford-road-burlington-roseland-roseland
Interested?
Contact us for more information
Jeff Lourenco
Salesperson
251 North Service Rd #102
Oakville, Ontario L6M 3E7


































