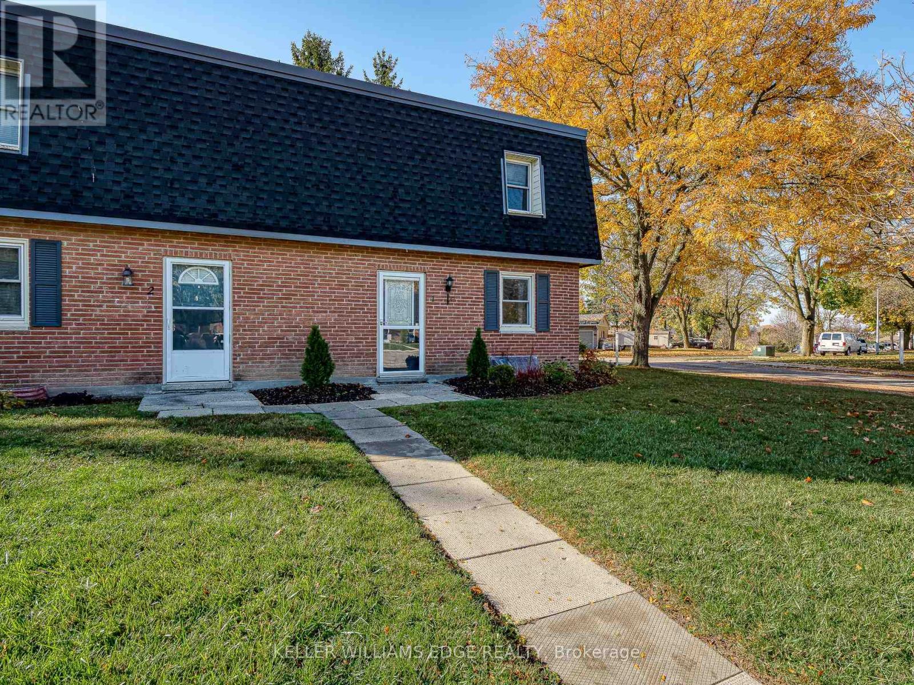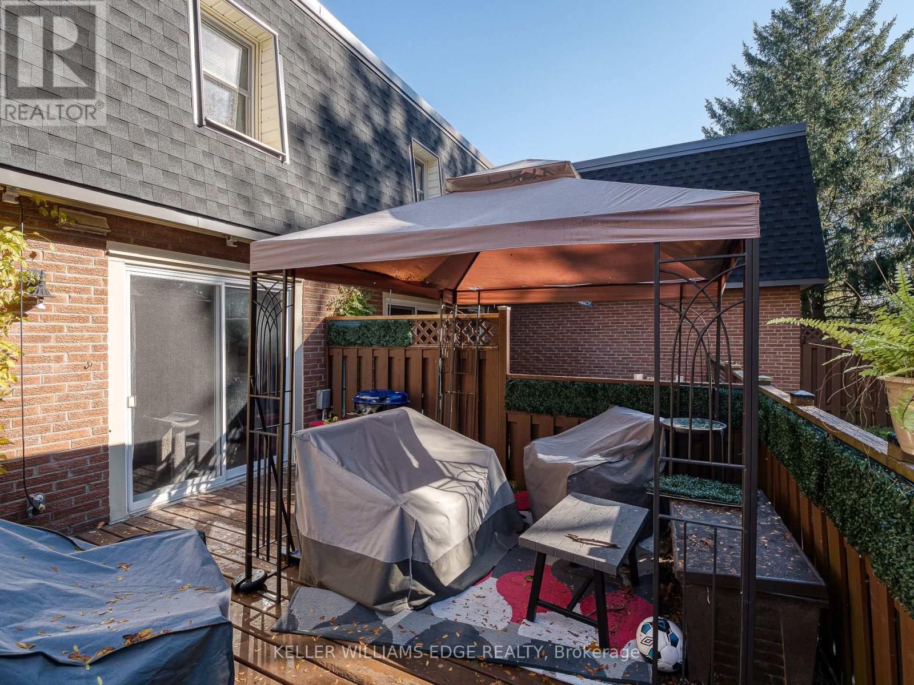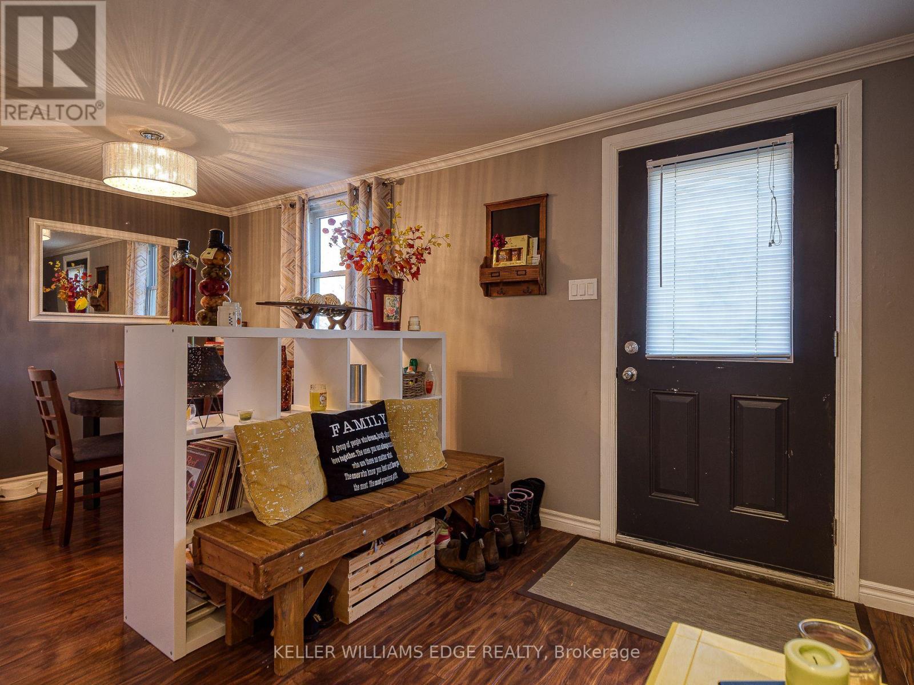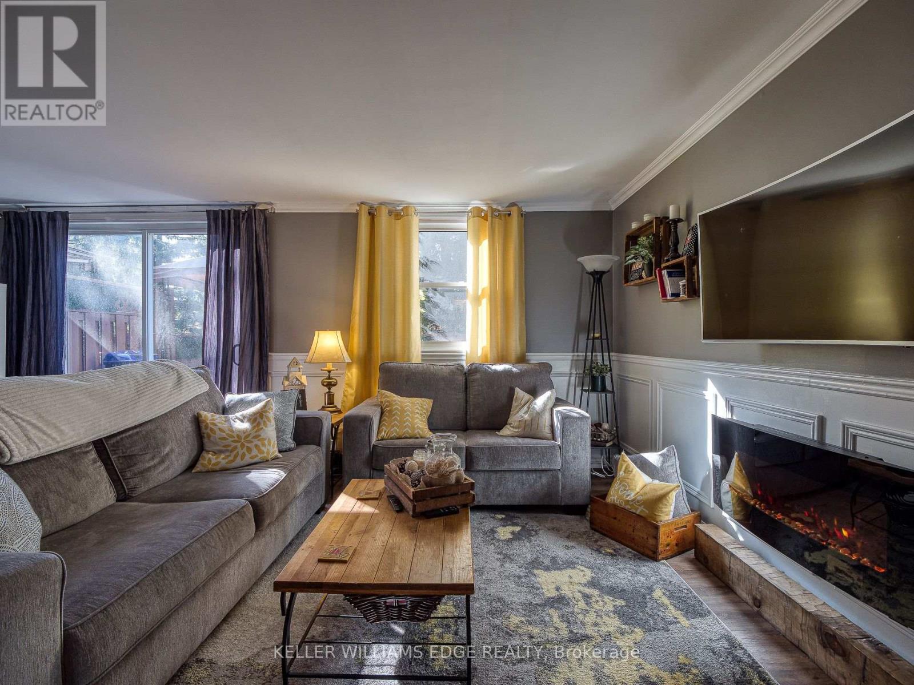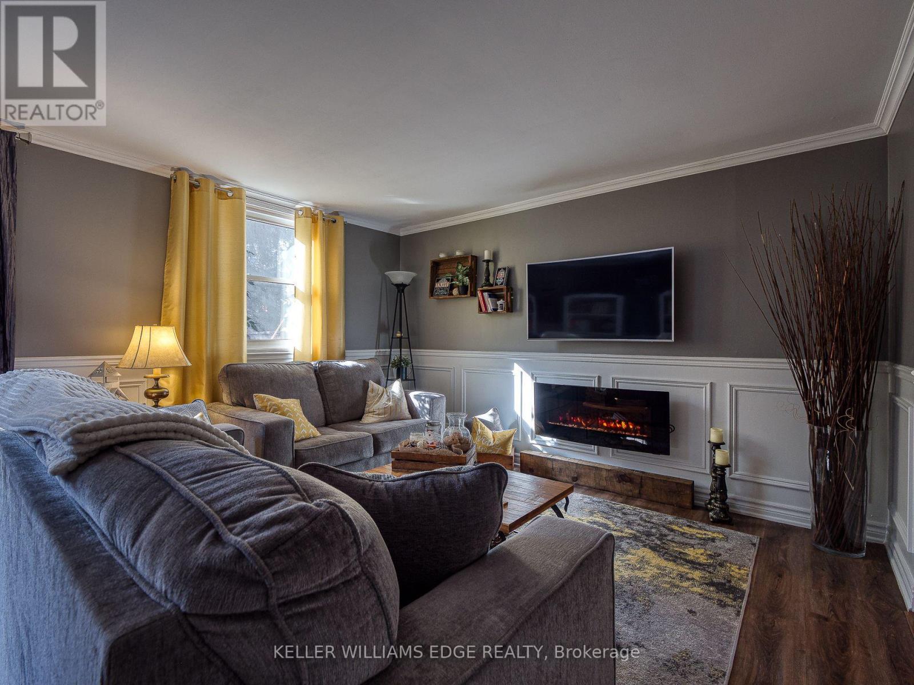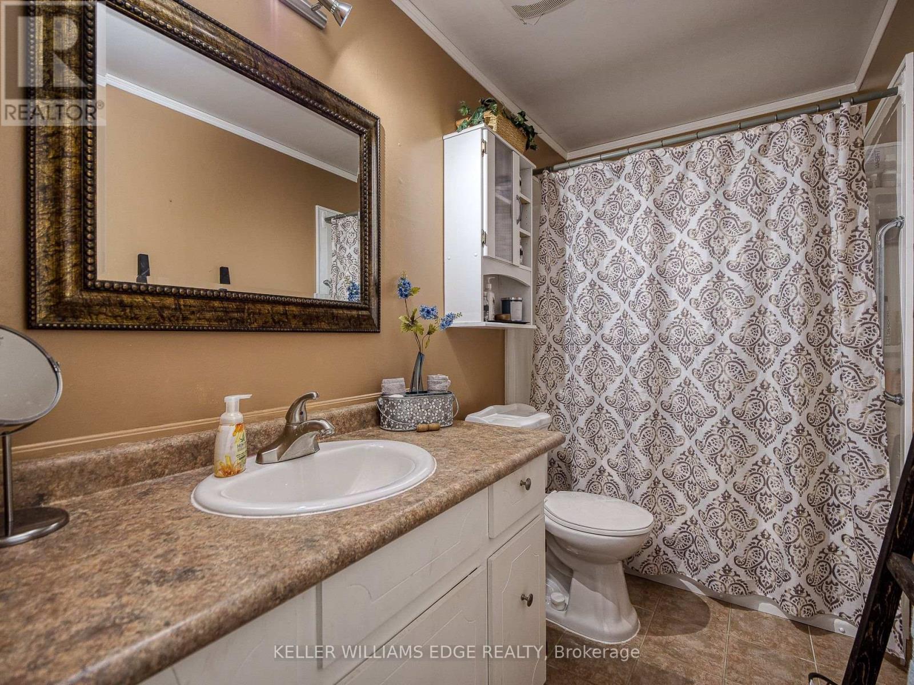1 - 594 Durham Crescent Woodstock, Ontario N4S 5X3
$429,900Maintenance, Common Area Maintenance, Insurance, Parking
$325 Monthly
Maintenance, Common Area Maintenance, Insurance, Parking
$325 MonthlyNicely finished End Unit Condo in Lakecrest Estates. This 3 Bedroom 1.5 Bathroom Condominium is larger than it looks. The roomy interior offers an immaculate kitchen with eating area, an oversized living space leading out to a fully fenced deck, three good sized bedrooms upstairs, and a large rec-room leading to storage and a laundry room in the basement. The private setting of this location offers quiet living with an amazing benefit of gated access to the wooded trails of gorgeous Roth Park. Vacant possession available early June. Seller is motivated to get this property sold! (id:61852)
Property Details
| MLS® Number | X12105798 |
| Property Type | Single Family |
| Community Name | Woodstock - North |
| CommunityFeatures | Pet Restrictions |
| Features | In Suite Laundry |
| ParkingSpaceTotal | 1 |
| Structure | Deck |
Building
| BathroomTotal | 2 |
| BedroomsAboveGround | 3 |
| BedroomsTotal | 3 |
| Age | 31 To 50 Years |
| Amenities | Visitor Parking |
| Appliances | Dishwasher, Dryer, Stove, Washer, Refrigerator |
| BasementDevelopment | Partially Finished |
| BasementType | Full (partially Finished) |
| CoolingType | Central Air Conditioning |
| ExteriorFinish | Brick, Aluminum Siding |
| FoundationType | Poured Concrete |
| HalfBathTotal | 1 |
| HeatingFuel | Natural Gas |
| HeatingType | Forced Air |
| StoriesTotal | 2 |
| SizeInterior | 1200 - 1399 Sqft |
| Type | Row / Townhouse |
Parking
| No Garage |
Land
| Acreage | No |
Rooms
| Level | Type | Length | Width | Dimensions |
|---|---|---|---|---|
| Second Level | Primary Bedroom | 4.87 m | 3.03 m | 4.87 m x 3.03 m |
| Second Level | Bedroom | 2.86 m | 4.03 m | 2.86 m x 4.03 m |
| Second Level | Bedroom | 2.89 m | 3.01 m | 2.89 m x 3.01 m |
| Second Level | Bathroom | 2.9 m | 1.51 m | 2.9 m x 1.51 m |
| Basement | Laundry Room | 1.74 m | 3.76 m | 1.74 m x 3.76 m |
| Basement | Utility Room | 3.93 m | 4.7 m | 3.93 m x 4.7 m |
| Basement | Other | 1.24 m | 2.16 m | 1.24 m x 2.16 m |
| Basement | Recreational, Games Room | 4.85 m | 5.82 m | 4.85 m x 5.82 m |
| Main Level | Kitchen | 2.46 m | 2.26 m | 2.46 m x 2.26 m |
| Main Level | Dining Room | 5.82 m | 2.49 m | 5.82 m x 2.49 m |
| Main Level | Living Room | 5.82 m | 3.81 m | 5.82 m x 3.81 m |
| Main Level | Bathroom | Measurements not available |
Interested?
Contact us for more information
Andrew Henry
Salesperson
3185 Harvester Rd Unit 1a
Burlington, Ontario L7N 3N8
