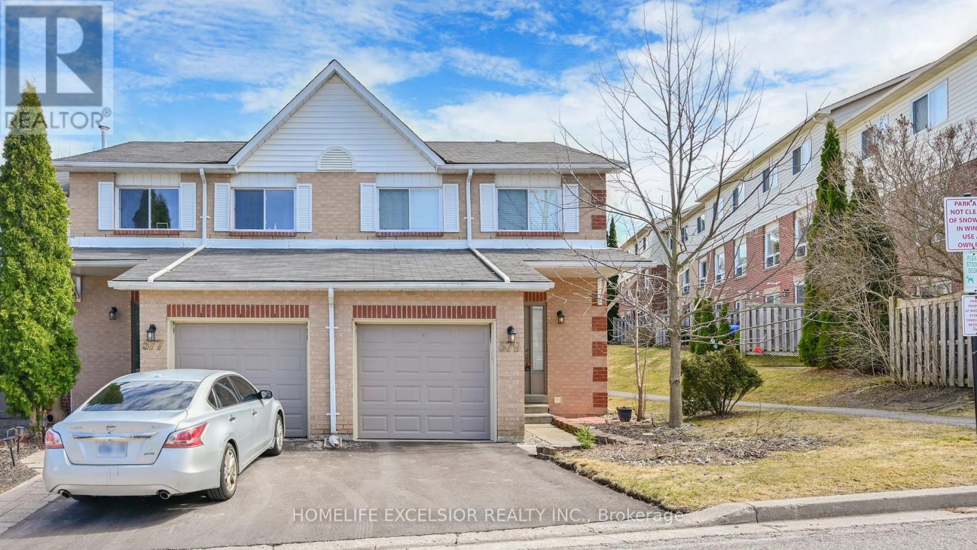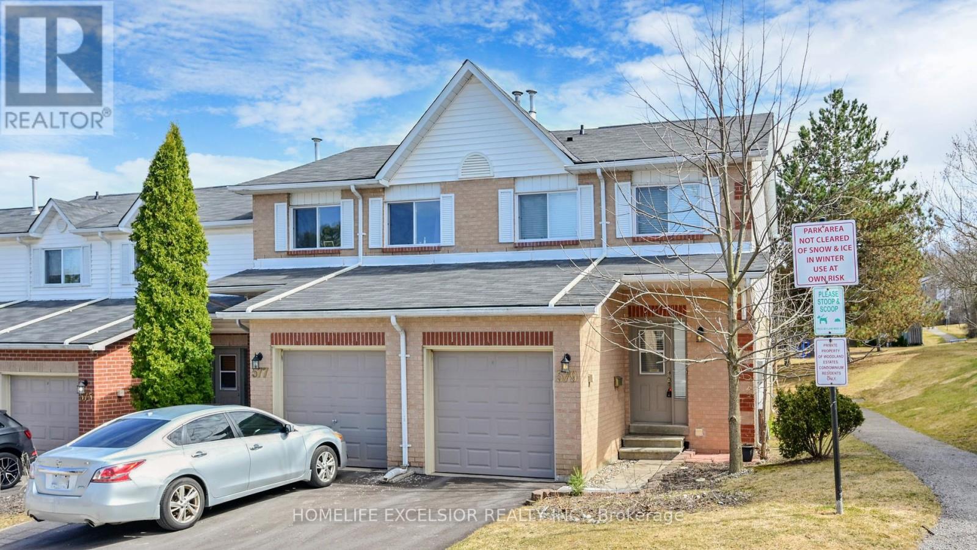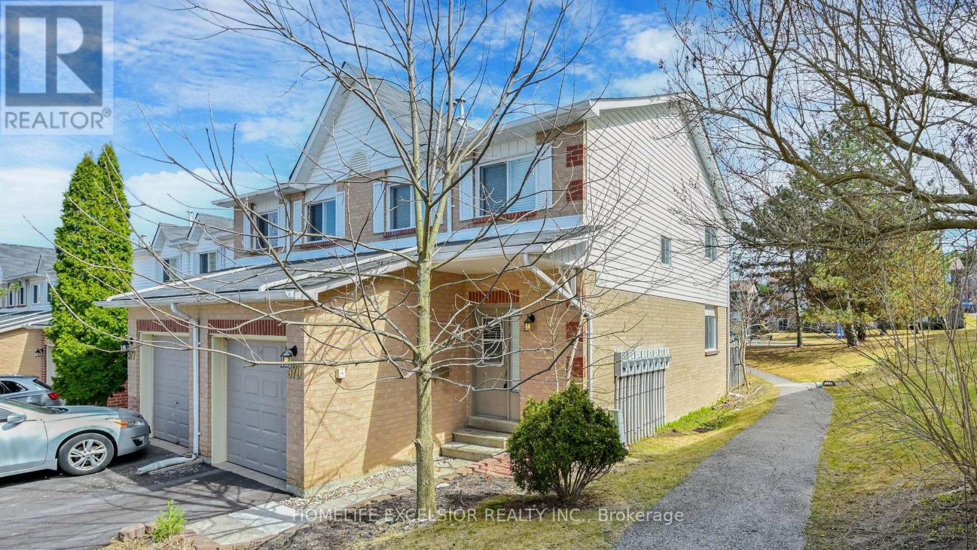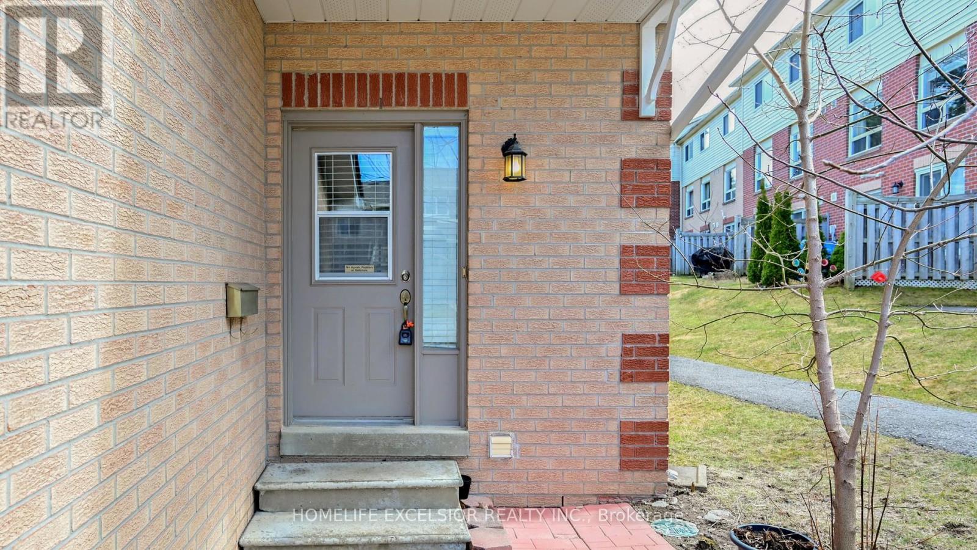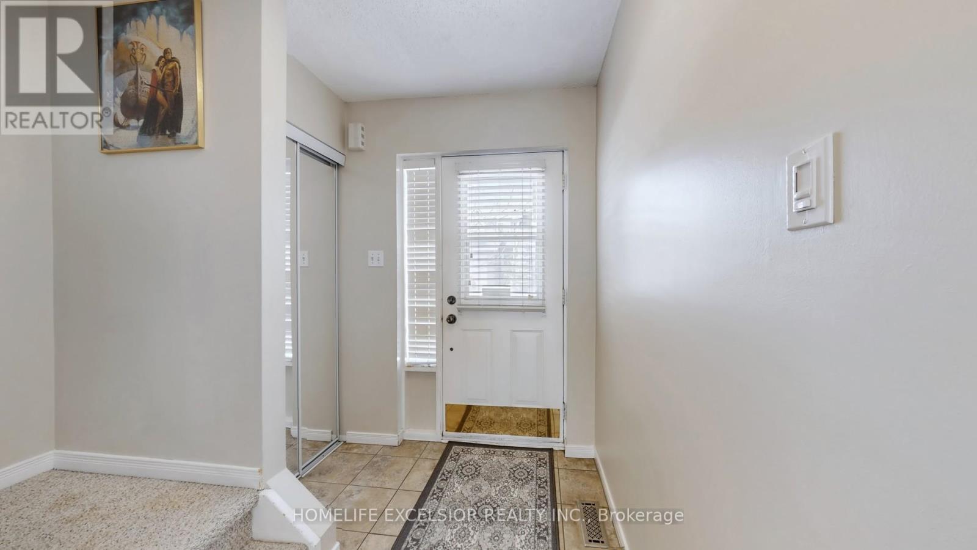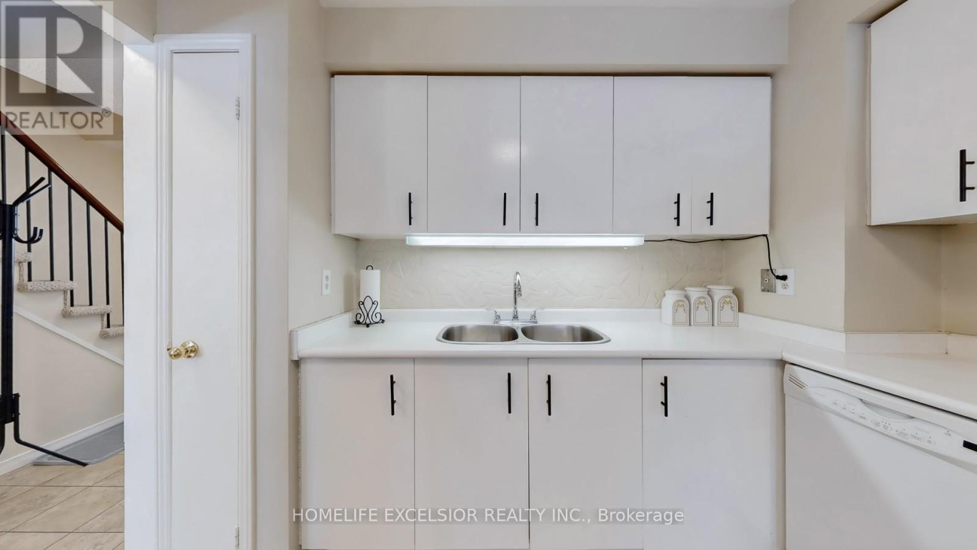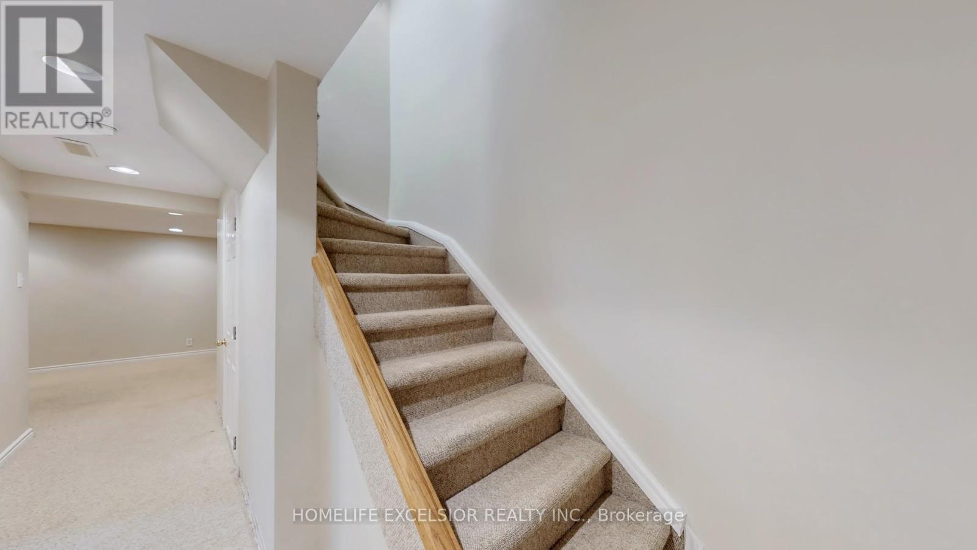1 - 579 Gibney Crescent Newmarket, Ontario L3X 1Y3
$819,999Maintenance, Insurance, Common Area Maintenance
$297 Monthly
Maintenance, Insurance, Common Area Maintenance
$297 MonthlyCharming 3-Bedroom End-Unit Condo Townhouse in a Sought-After Community! Welcome to this beautifully maintained and spotless 3-bedroom end-unit condo townhouse, perfectly situated in one of the most desirable neighborhoods! Ideal for families, professionals, or retirees, this home offers comfort, convenience, and style. The bright and spacious main floor features elegant laminate flooring and a cozy living room with a walkout to patio and gazebo perfect for relaxing or entertaining guests. The inviting kitchen and dining area provide a functional layout for everyday living. Upstairs, you will find three generous bedrooms with freshly cleaned broadloom carpeting, creating a warm and peaceful retreat. The finished basement, accessed through a lovely French door, offers additional space for recreation, a home office, or a cozy movie night. Enjoy unbeatable location perks - just minutes to Highways 400 & 404, Upper Canada Mall, GO Transit, public transportation, hospital, parks, scenic trails, local schools, and so much more. Don't miss this wonderful opportunity to own a home in a vibrant, well-connected community! (id:61852)
Open House
This property has open houses!
2:00 pm
Ends at:4:00 pm
Property Details
| MLS® Number | N12065706 |
| Property Type | Single Family |
| Community Name | Summerhill Estates |
| AmenitiesNearBy | Public Transit, Park, Schools |
| CommunityFeatures | Pet Restrictions |
| ParkingSpaceTotal | 2 |
| Structure | Playground |
Building
| BathroomTotal | 2 |
| BedroomsAboveGround | 3 |
| BedroomsTotal | 3 |
| Amenities | Visitor Parking |
| Appliances | Dishwasher, Dryer, Stove, Washer, Window Coverings, Refrigerator |
| BasementDevelopment | Finished |
| BasementType | N/a (finished) |
| CoolingType | Central Air Conditioning |
| ExteriorFinish | Brick |
| FlooringType | Ceramic, Carpeted |
| HeatingFuel | Natural Gas |
| HeatingType | Forced Air |
| StoriesTotal | 2 |
| SizeInterior | 1200 - 1399 Sqft |
| Type | Row / Townhouse |
Parking
| Attached Garage | |
| Garage |
Land
| Acreage | No |
| LandAmenities | Public Transit, Park, Schools |
Rooms
| Level | Type | Length | Width | Dimensions |
|---|---|---|---|---|
| Second Level | Primary Bedroom | 4.87 m | 2.74 m | 4.87 m x 2.74 m |
| Second Level | Bedroom 2 | 3.52 m | 3.03 m | 3.52 m x 3.03 m |
| Second Level | Bedroom 3 | 3.34 m | 2.42 m | 3.34 m x 2.42 m |
| Basement | Recreational, Games Room | 5.17 m | 3.03 m | 5.17 m x 3.03 m |
| Main Level | Living Room | 5.18 m | 5.48 m | 5.18 m x 5.48 m |
| Main Level | Dining Room | 5.18 m | 5.48 m | 5.18 m x 5.48 m |
| Main Level | Kitchen | 3.31 m | 3.03 m | 3.31 m x 3.03 m |
Interested?
Contact us for more information
Daphne De La Cruz
Salesperson
4560 Highway 7 East Suite 800
Markham, Ontario L3R 1M5
