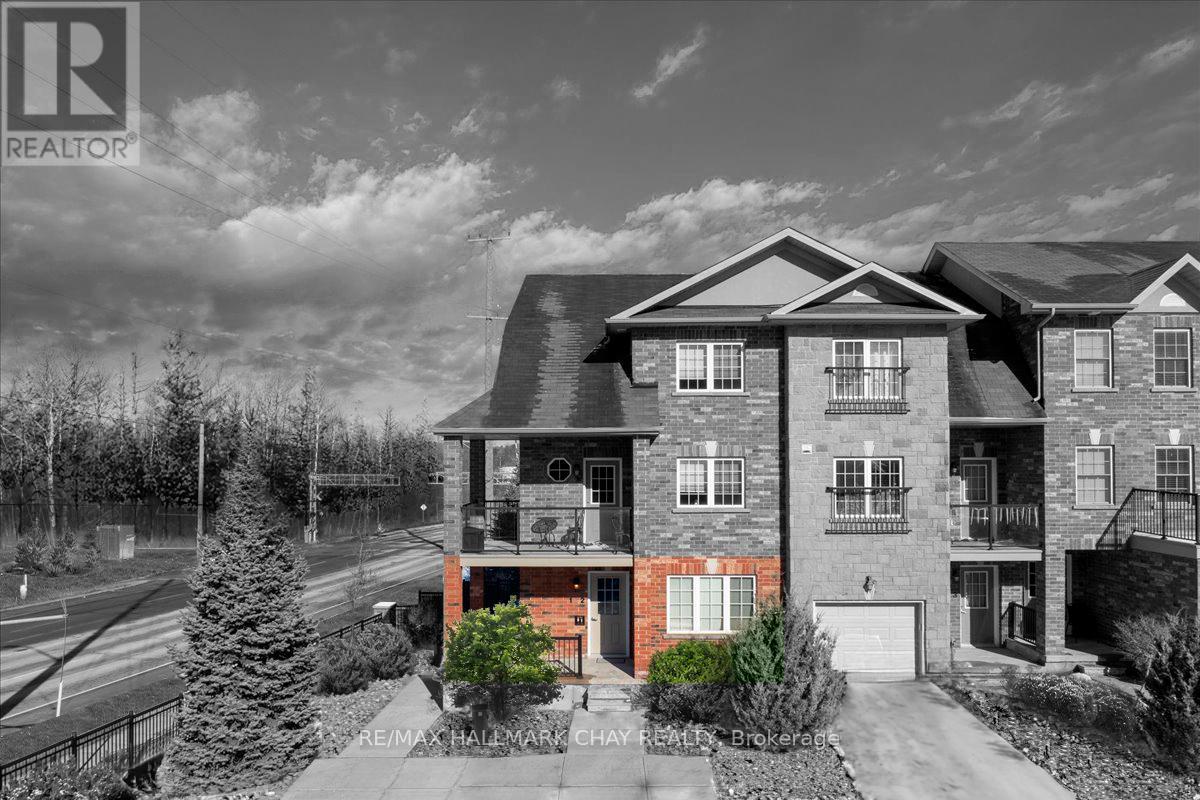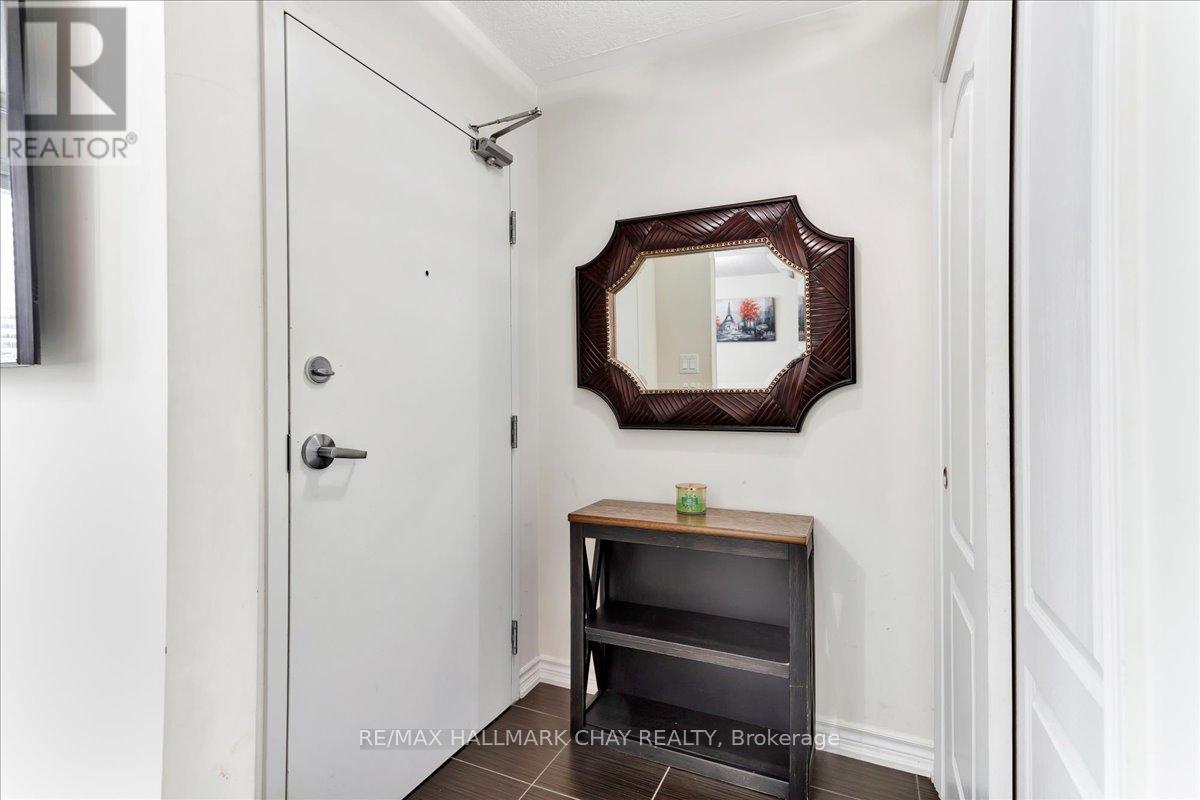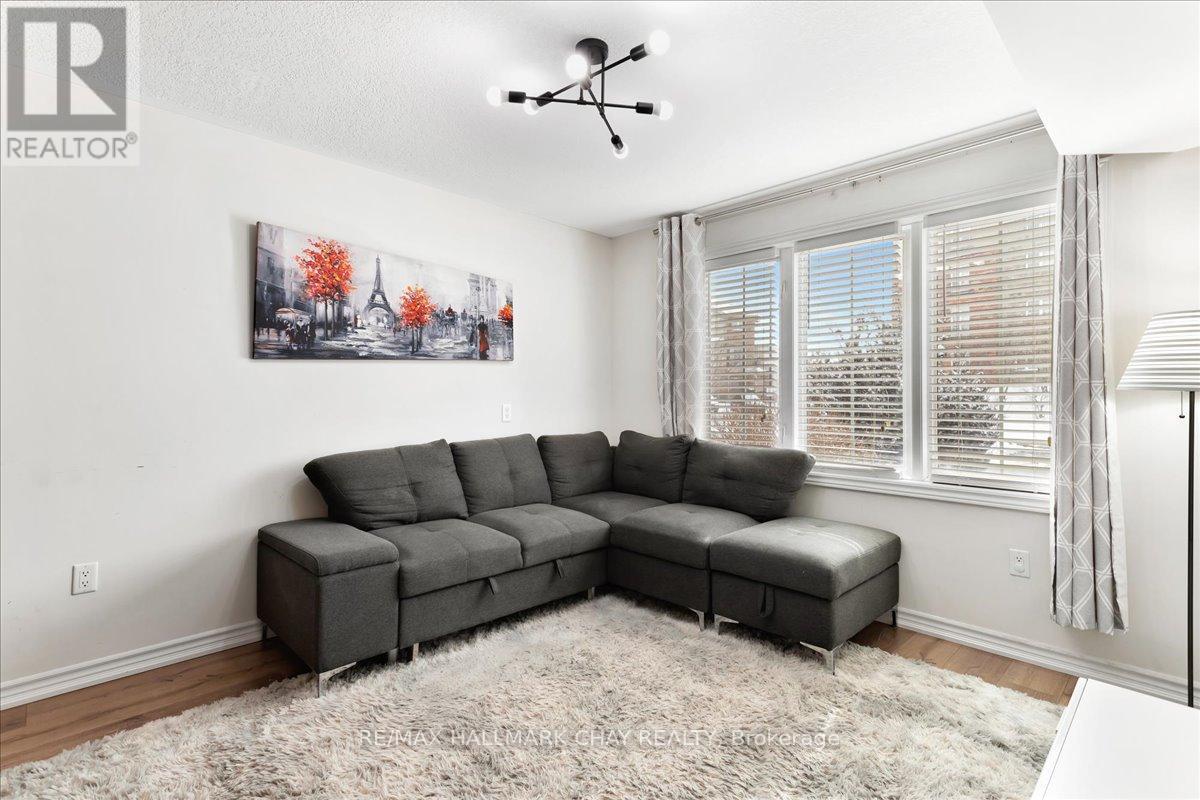1 - 57 Ferndale Drive S Barrie, Ontario L4N 5W9
$449,000Maintenance, Common Area Maintenance, Insurance, Water, Parking
$412 Monthly
Maintenance, Common Area Maintenance, Insurance, Water, Parking
$412 MonthlyBright, Stylish & Low-Maintenance LivingEnjoy the comfort and convenience of main-floor living in this beautifully updated 2-bedroom end-unit condo. Designed with modern lifestyles in mind, the open-concept layout features a sleek kitchen complete with stainless steel appliances, a trendy tile backsplash, pendant lighting, and a breakfast bar that flows effortlessly into the spacious living areaperfect for entertaining or relaxing at home.With durable laminate and tile flooring throughout, this home is entirely carpet-free for easy maintenance. You'll love the in-suite laundry with extra storage, a full 4-piece bathroom, and two generous bedrooms, including a primary suite with direct access to a private, partially fenced yard ideal for pets, summer BBQs, or simply enjoying the fresh air.A dedicated parking space is conveniently located just steps from your front door, and a second space is currently being rented. Situated close to schools, shopping, Hwy 400, the GO Station, and surrounded by nature with Bear Creek Eco-Park and scenic trails nearby, this is a fantastic opportunity to enjoy a modern, low-maintenance lifestyle in a well-connected location. (id:61852)
Property Details
| MLS® Number | S12282445 |
| Property Type | Single Family |
| Neigbourhood | Ardagh Bluffs |
| Community Name | Ardagh |
| AmenitiesNearBy | Public Transit |
| CommunityFeatures | Pet Restrictions, Community Centre |
| Features | Wooded Area, Carpet Free |
| ParkingSpaceTotal | 1 |
Building
| BathroomTotal | 1 |
| BedroomsAboveGround | 2 |
| BedroomsTotal | 2 |
| Age | 11 To 15 Years |
| Amenities | Visitor Parking |
| Appliances | Dishwasher, Dryer, Stove, Water Heater, Washer, Refrigerator |
| CoolingType | Central Air Conditioning |
| ExteriorFinish | Brick |
| HeatingFuel | Natural Gas |
| HeatingType | Forced Air |
| SizeInterior | 800 - 899 Sqft |
| Type | Apartment |
Parking
| No Garage |
Land
| Acreage | No |
| FenceType | Fenced Yard |
| LandAmenities | Public Transit |
| ZoningDescription | Rh&ep |
Rooms
| Level | Type | Length | Width | Dimensions |
|---|---|---|---|---|
| Main Level | Living Room | 3.67 m | 3.36 m | 3.67 m x 3.36 m |
| Main Level | Kitchen | 3.19 m | 2.33 m | 3.19 m x 2.33 m |
| Main Level | Laundry Room | 2.64 m | 2.45 m | 2.64 m x 2.45 m |
| Main Level | Primary Bedroom | 3.61 m | 2.64 m | 3.61 m x 2.64 m |
| Main Level | Bedroom 2 | 3.35 m | 2.46 m | 3.35 m x 2.46 m |
| Main Level | Bathroom | 2.27 m | 1.54 m | 2.27 m x 1.54 m |
https://www.realtor.ca/real-estate/28600325/1-57-ferndale-drive-s-barrie-ardagh-ardagh
Interested?
Contact us for more information
Elysia Noel
Salesperson
218 Bayfield St, 100078 & 100431
Barrie, Ontario L4M 3B6





















