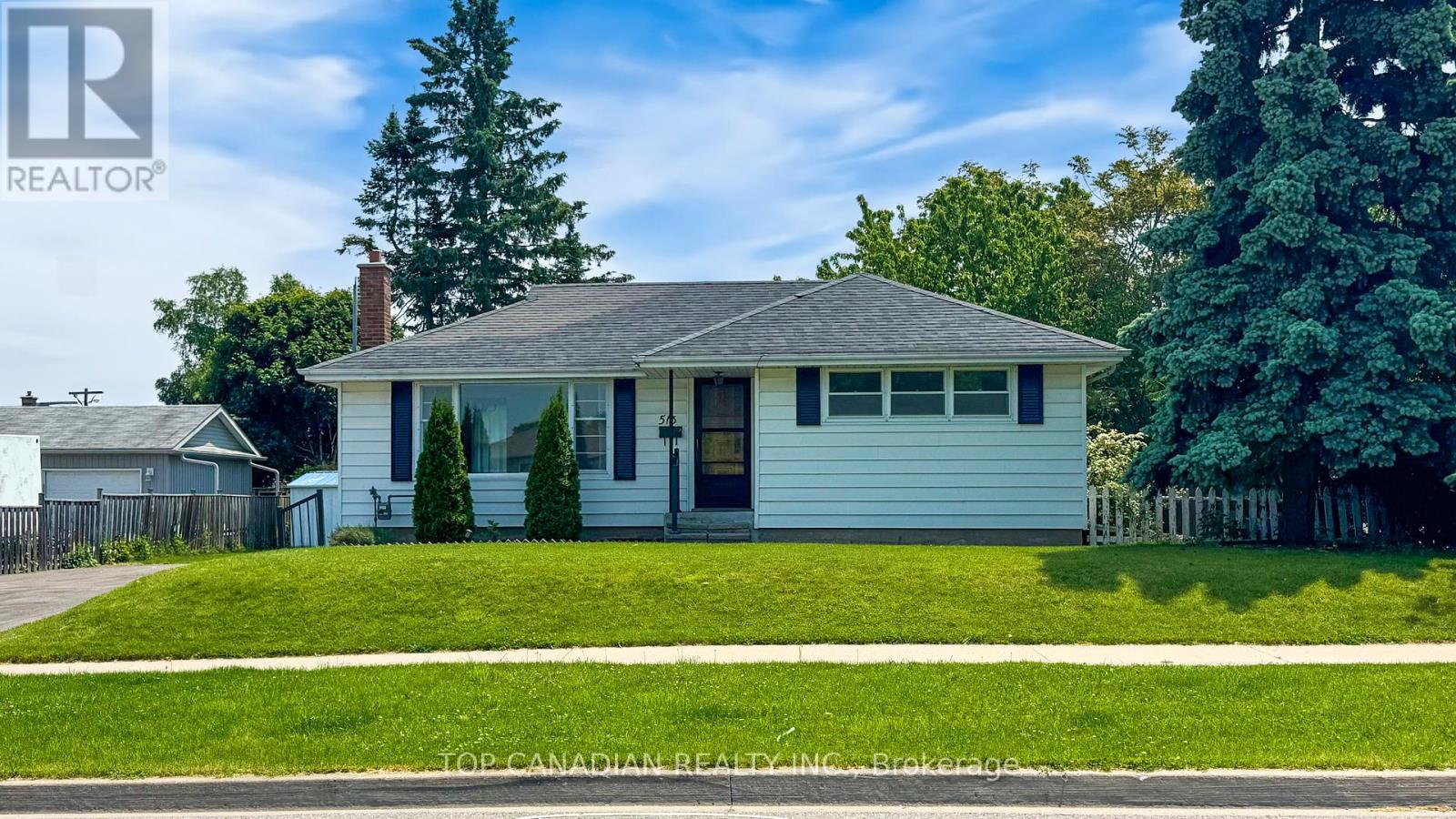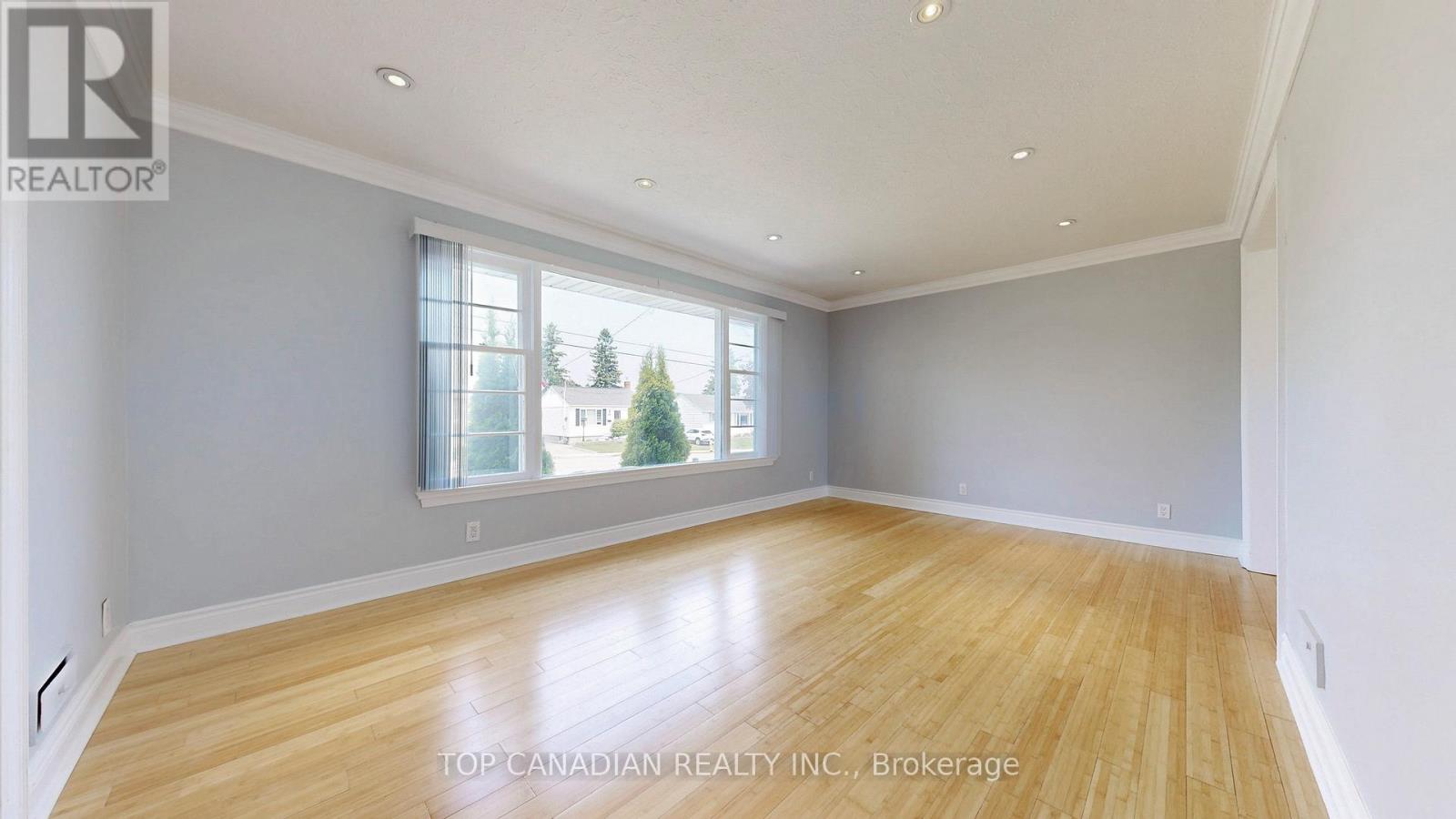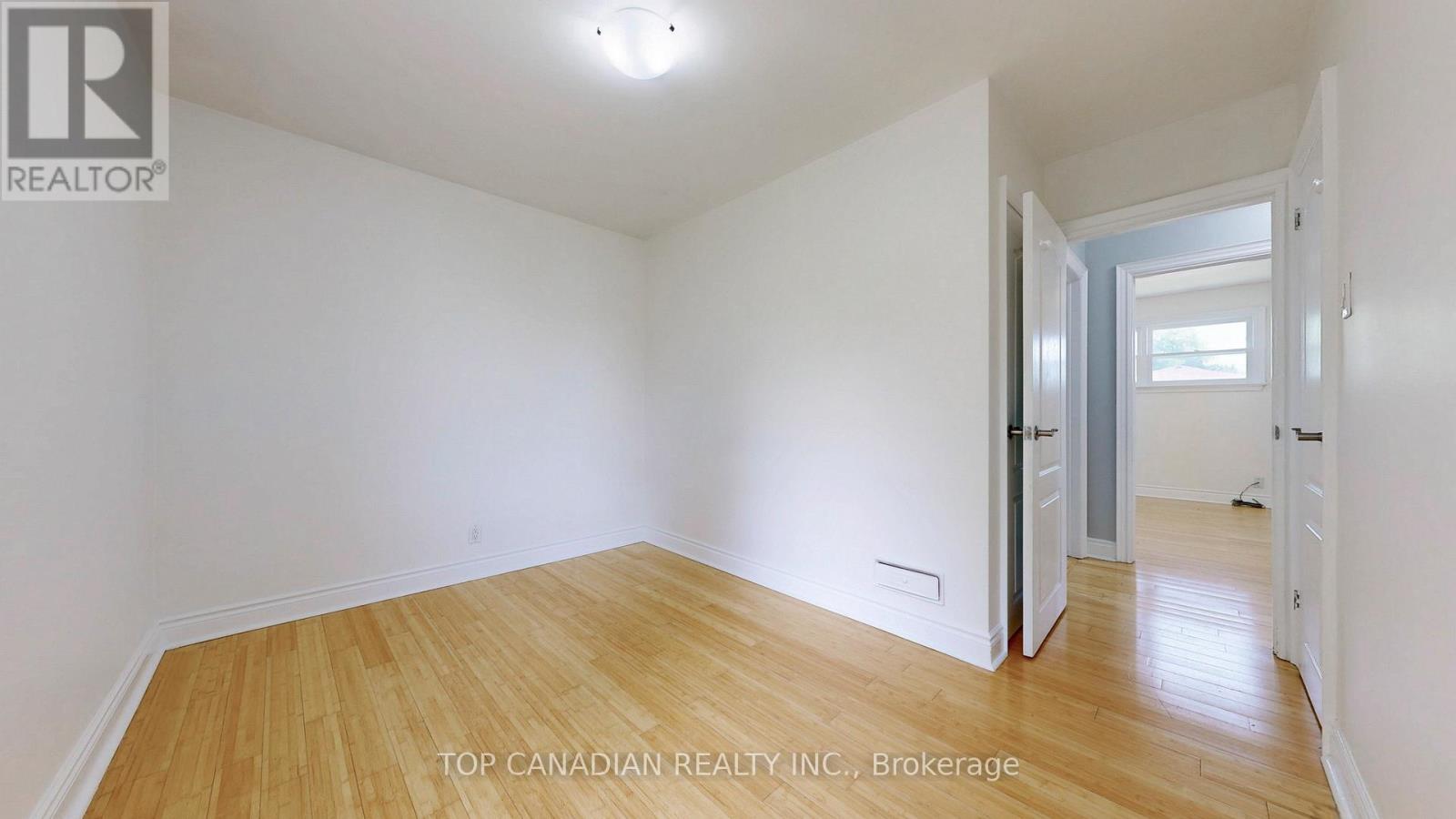1-513 Annapolis Avenue Oshawa, Ontario L1J 2Y8
$2,350 Monthly
Fully renovated main unit in a legal duplex registered with the City of Oshawa. This bright and spacious 2-bedroom home features a private entrance, updated kitchen, in-unit laundry, and large windows that bring in plenty of natural light. Includes modern appliances and the comfort of a newer furnace and roof. Located in a quiet, family-friendly neighborhood close to top-rated schools, restaurants, and public transit. The oversized driveway provides parking for up to 3 vehicles. Ideal for professionals or small families seeking comfort, convenience, and style in a safe community. (id:61852)
Property Details
| MLS® Number | E12208527 |
| Property Type | Single Family |
| Neigbourhood | McLaughlin |
| Community Name | McLaughlin |
| Features | In-law Suite |
| ParkingSpaceTotal | 3 |
Building
| BathroomTotal | 1 |
| BedroomsAboveGround | 2 |
| BedroomsTotal | 2 |
| ArchitecturalStyle | Bungalow |
| BasementDevelopment | Finished |
| BasementFeatures | Apartment In Basement |
| BasementType | N/a (finished) |
| ConstructionStyleAttachment | Detached |
| CoolingType | Central Air Conditioning |
| ExteriorFinish | Aluminum Siding |
| FlooringType | Hardwood, Ceramic |
| FoundationType | Block |
| HeatingFuel | Natural Gas |
| HeatingType | Forced Air |
| StoriesTotal | 1 |
| SizeInterior | 1100 - 1500 Sqft |
| Type | House |
| UtilityWater | Municipal Water |
Parking
| No Garage |
Land
| Acreage | No |
| Sewer | Sanitary Sewer |
| SizeDepth | 102 Ft |
| SizeFrontage | 80 Ft |
| SizeIrregular | 80 X 102 Ft |
| SizeTotalText | 80 X 102 Ft |
Rooms
| Level | Type | Length | Width | Dimensions |
|---|---|---|---|---|
| Main Level | Living Room | 19 m | 13 m | 19 m x 13 m |
| Main Level | Dining Room | 10 m | 10 m | 10 m x 10 m |
| Main Level | Kitchen | 11 m | 10 m | 11 m x 10 m |
| Main Level | Bathroom | 12 m | 8 m | 12 m x 8 m |
| Main Level | Primary Bedroom | 15 m | 11 m | 15 m x 11 m |
| Main Level | Bedroom 2 | 12 m | 10 m | 12 m x 10 m |
https://www.realtor.ca/real-estate/28442837/1-513-annapolis-avenue-oshawa-mclaughlin-mclaughlin
Interested?
Contact us for more information
Reza Mohammadali Zadeh
Broker
9350 Yonge St. Unit 200c
Richmond Hill, Ontario L4C 5G2

































