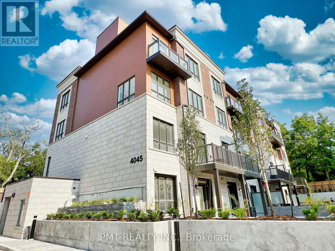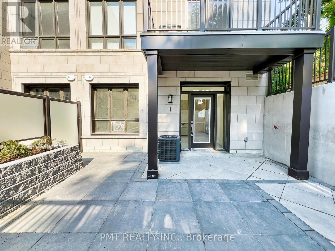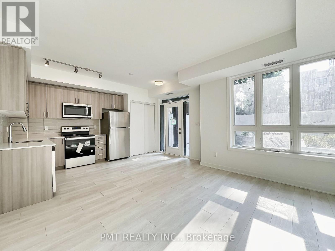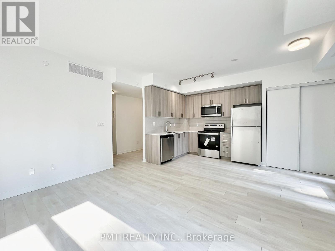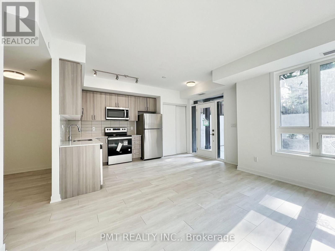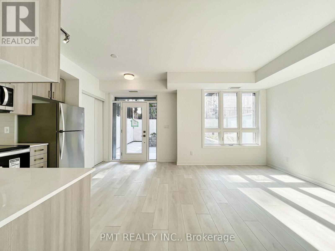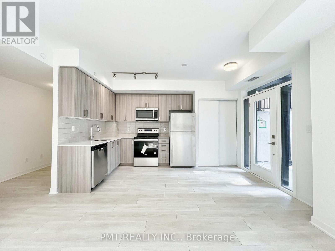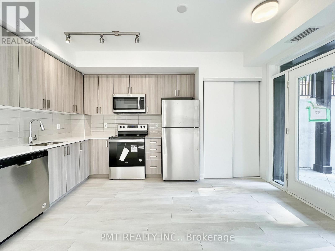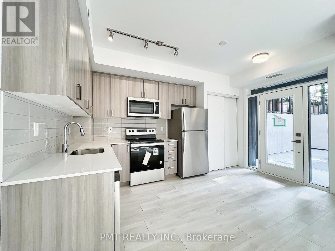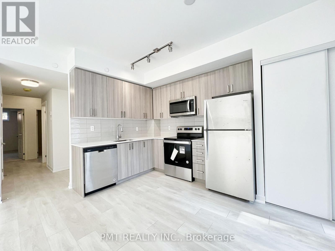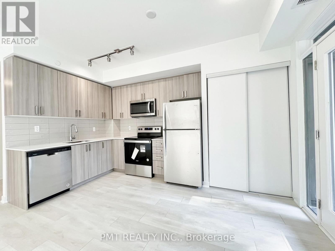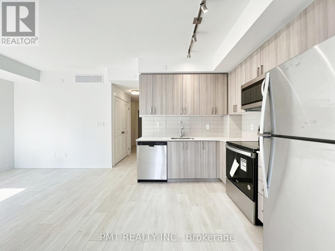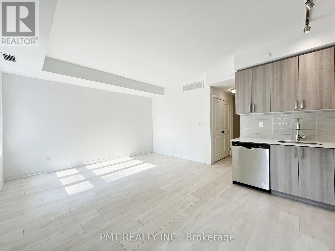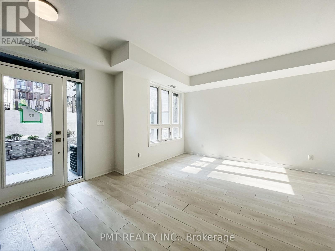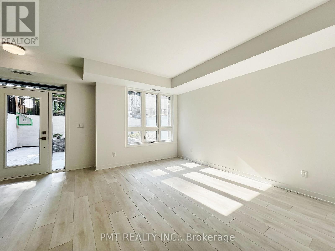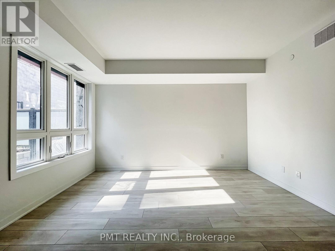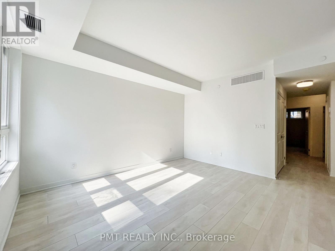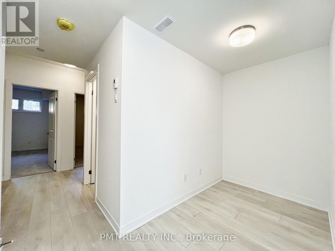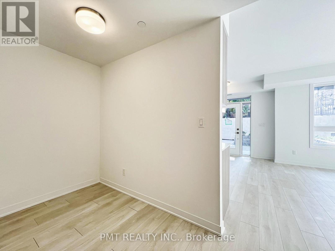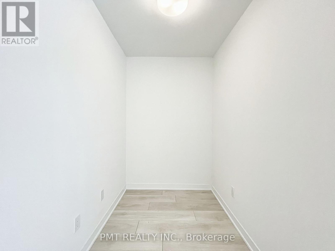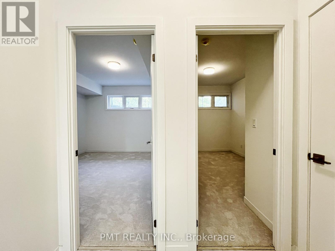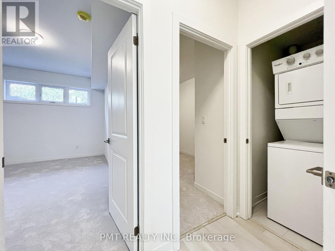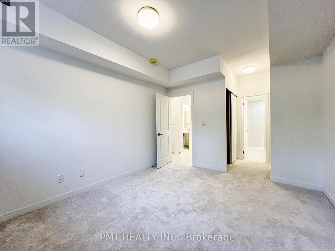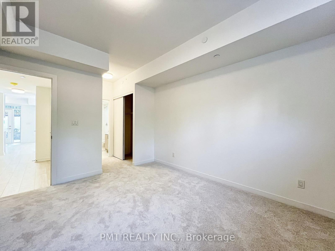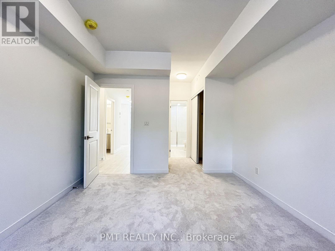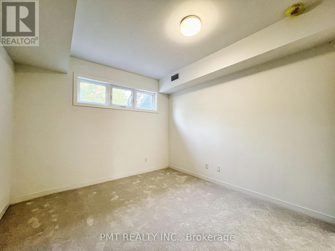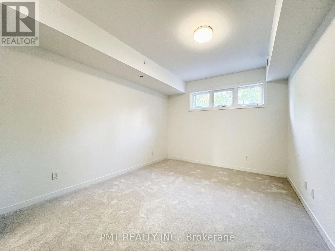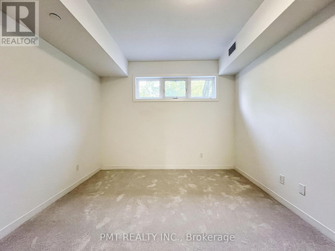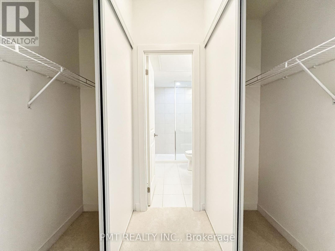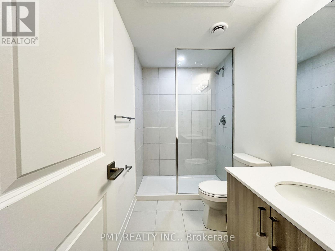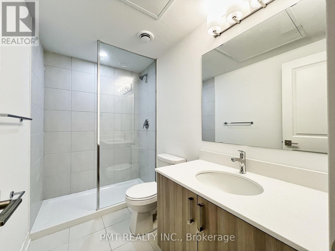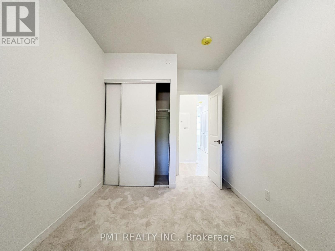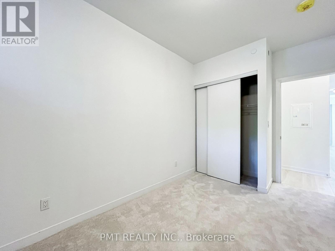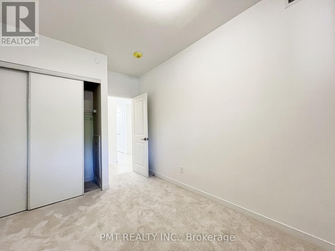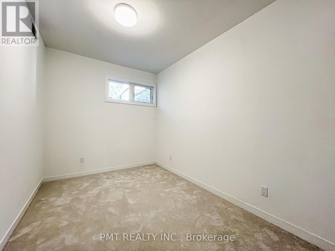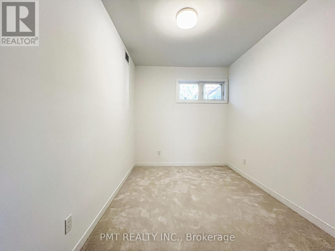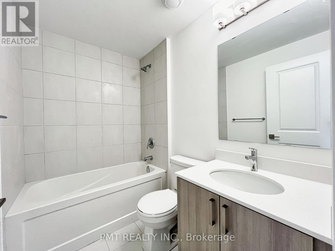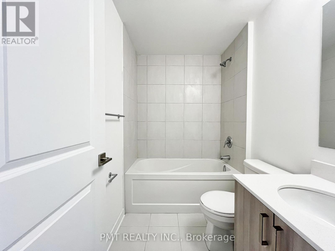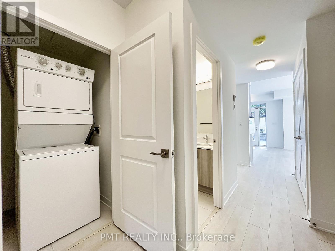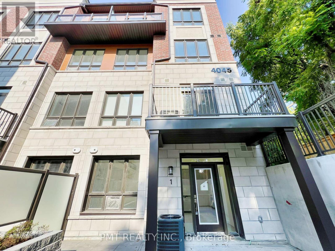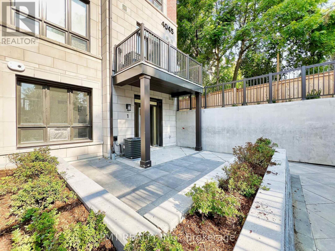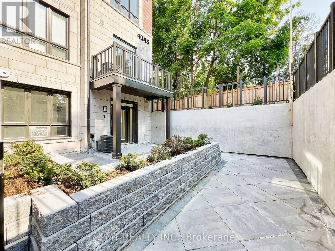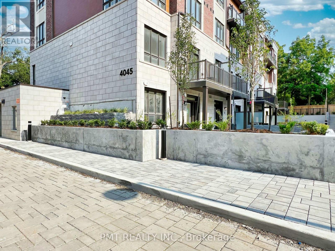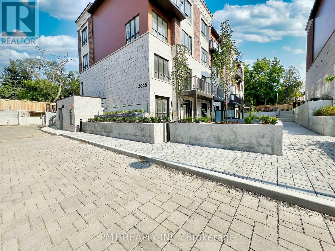1 - 4045 Hickory Drive Mississauga, Ontario L4W 0G6
$2,800 Monthly
Call this Stunning, 2-Bedroom + Den Condo Townhome Yours! This pristine, unit offers nearly 1,000 sq. ft. of thoughtfully designed living space, perfect for a small family or working professionals seeking a stylish upgrade. With its open-concept layout, this home is bathed in natural light, showcasing sleek modern finishes throughout. The gourmet kitchen is equipped with full-sized, stainless steel appliances, adding a luxurious touch to your culinary experience. Nestled in a vibrant, newly developed community in the heart of Mississauga, this home is ideally located near Burnhamthorpe and Dixie. Enjoy convenient access to major highways, placing you just 20 minutes from downtown Toronto. Explore a variety of local shopping, dining, and entertainment options just minutes away, along with nearby parks, schools, and recreational facilities for an active lifestyle. Experience the perfect blend of comfort, convenience, and contemporary living in this beautiful home ready and waiting for you to move in! (id:61852)
Property Details
| MLS® Number | W12473955 |
| Property Type | Single Family |
| Community Name | Rathwood |
| CommunityFeatures | Pets Allowed With Restrictions |
| EquipmentType | Water Heater |
| Features | In Suite Laundry |
| ParkingSpaceTotal | 1 |
| RentalEquipmentType | Water Heater |
Building
| BathroomTotal | 2 |
| BedroomsAboveGround | 2 |
| BedroomsBelowGround | 1 |
| BedroomsTotal | 3 |
| Amenities | Separate Heating Controls, Separate Electricity Meters |
| Appliances | Water Meter, Range, Dishwasher, Dryer, Microwave, Stove, Washer, Refrigerator |
| BasementType | None |
| CoolingType | Central Air Conditioning |
| ExteriorFinish | Brick, Concrete |
| FlooringType | Laminate, Carpeted |
| HeatingFuel | Natural Gas |
| HeatingType | Forced Air |
| SizeInterior | 900 - 999 Sqft |
| Type | Row / Townhouse |
Parking
| Underground | |
| Garage |
Land
| Acreage | No |
Rooms
| Level | Type | Length | Width | Dimensions |
|---|---|---|---|---|
| Flat | Living Room | 2.8 m | 4.19 m | 2.8 m x 4.19 m |
| Flat | Kitchen | 3.3 m | 2.94 m | 3.3 m x 2.94 m |
| Flat | Dining Room | 3.3 m | 2.94 m | 3.3 m x 2.94 m |
| Flat | Primary Bedroom | 3.42 m | 4.11 m | 3.42 m x 4.11 m |
| Flat | Bedroom 2 | 2.61 m | 3.4 m | 2.61 m x 3.4 m |
| Flat | Den | 2.36 m | 1.44 m | 2.36 m x 1.44 m |
https://www.realtor.ca/real-estate/29014759/1-4045-hickory-drive-mississauga-rathwood-rathwood
Interested?
Contact us for more information
Matthew Catahan
Salesperson
457 Richmond St West #100
Toronto, Ontario M5V 1X9
