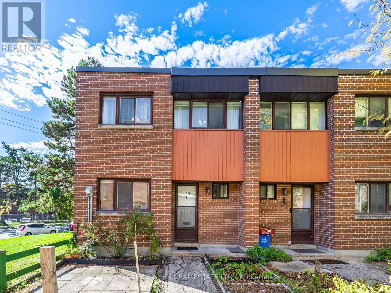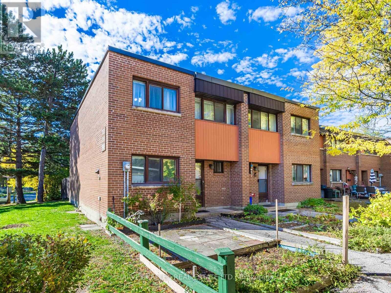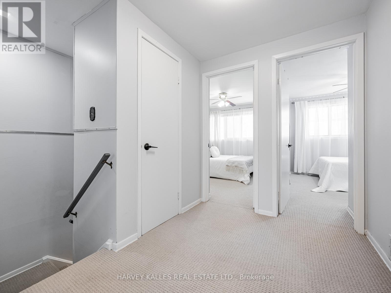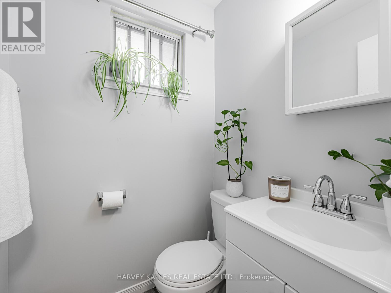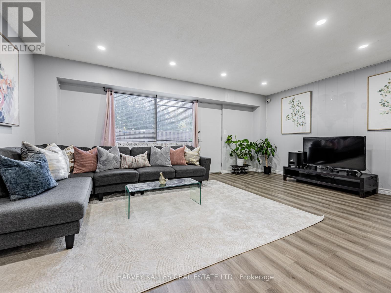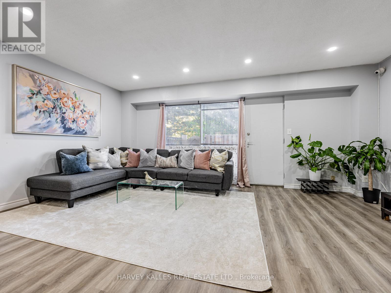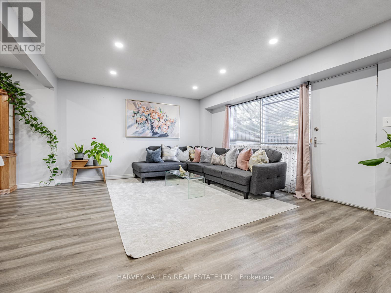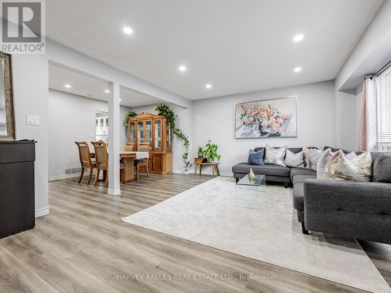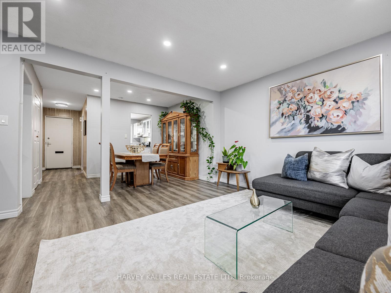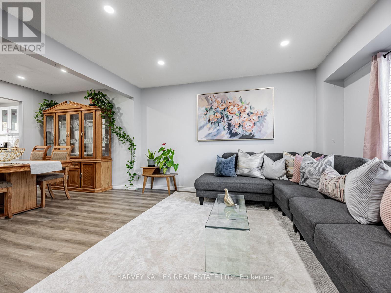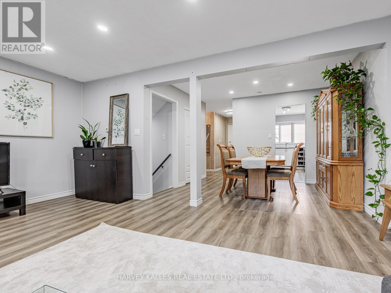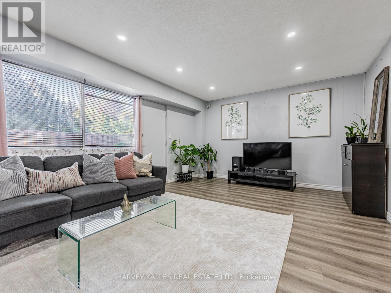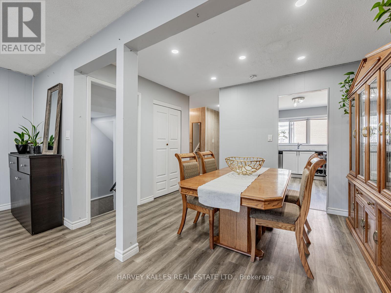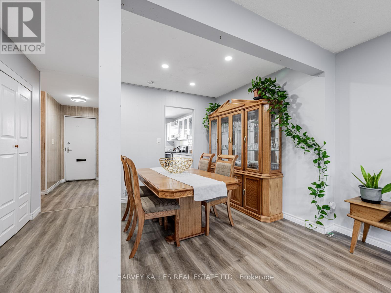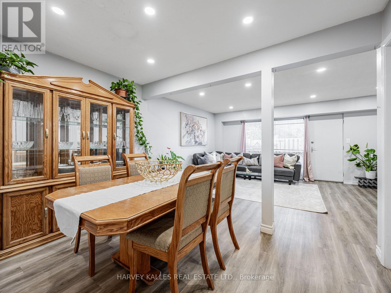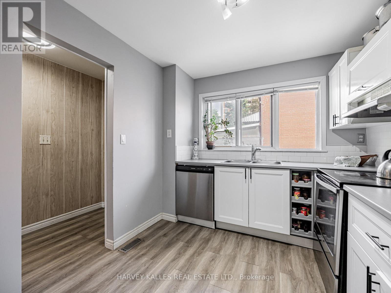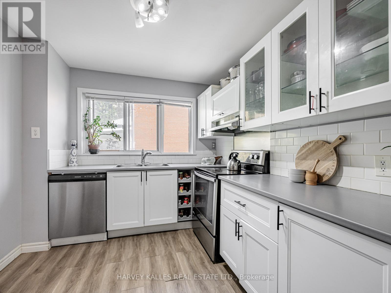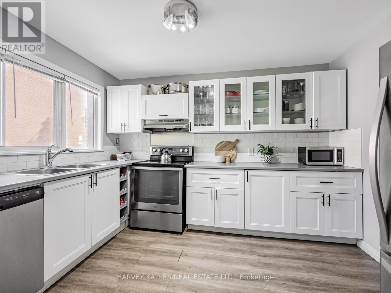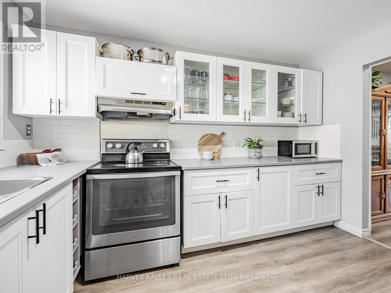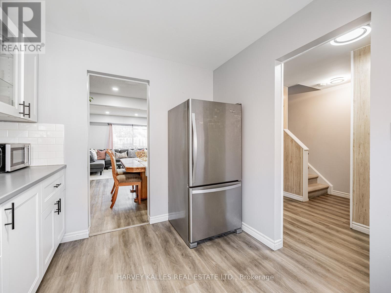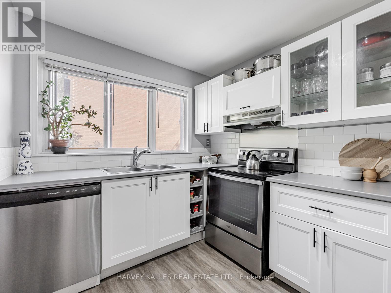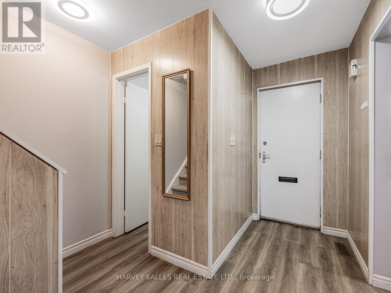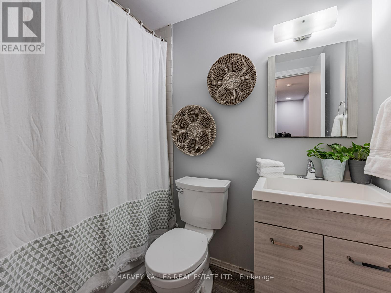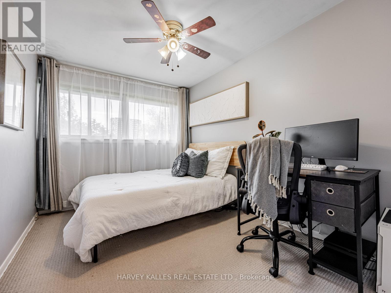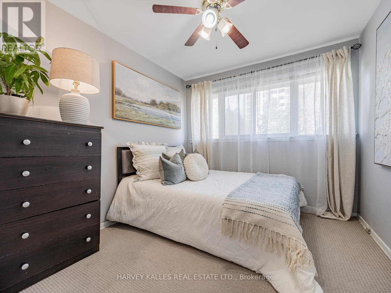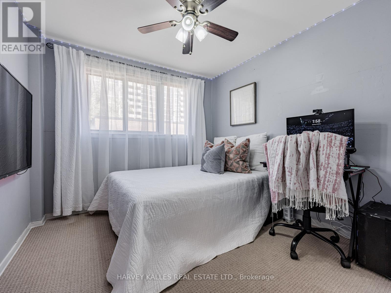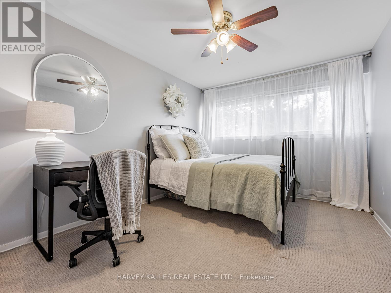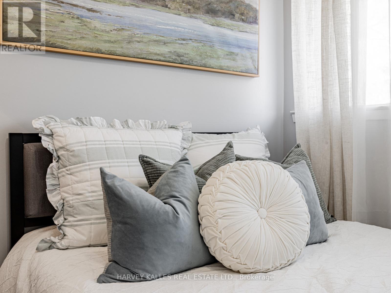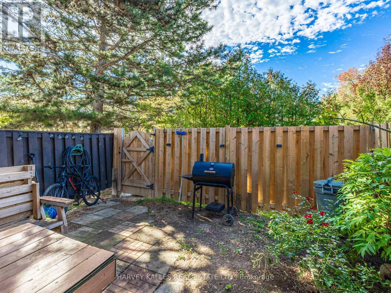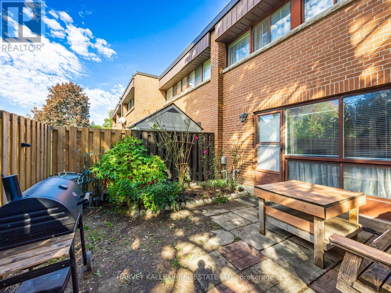1 - 394 Driftwood Avenue Toronto, Ontario M3N 2P2
$499,900Maintenance, Heat, Common Area Maintenance, Electricity, Insurance, Water, Parking
$1,565.78 Monthly
Maintenance, Heat, Common Area Maintenance, Electricity, Insurance, Water, Parking
$1,565.78 MonthlyWelcome to this Spacious 4-Bedroom End Unit Home in an Unbeatable Location! This bright and well-maintained home features laminate floors on the main level and a functional open-concept living/dining area that walks out to your own private yard, perfect for morning coffee or weekend relaxation. The modem kitchen boasts stainless steel appliances and ample storage. Upstairs, you'll find four generously sized bedrooms, each with double closets and large windows that flood the rooms with natural light. Broadloom carpeting adds warmth and comfort upstairs and in the finished basement, ideal for a family room, home office, or extra living space. Located just a short walk to York University, Subway stations, and Black Creek Parkland Trails. Enjoy quick access to Hwy 400 and nearby shops, groceries, restaurants, and top-rated schools. Don't miss this fantastic opportunity to own a spacious, move-in ready home in a prime location! (id:61852)
Property Details
| MLS® Number | W12479364 |
| Property Type | Single Family |
| Neigbourhood | Black Creek |
| Community Name | Black Creek |
| AmenitiesNearBy | Park, Place Of Worship, Public Transit |
| CommunityFeatures | Pets Allowed With Restrictions, Community Centre |
| ParkingSpaceTotal | 1 |
Building
| BathroomTotal | 2 |
| BedroomsAboveGround | 4 |
| BedroomsTotal | 4 |
| Appliances | Dishwasher, Dryer, Microwave, Hood Fan, Stove, Washer, Refrigerator |
| BasementDevelopment | Finished |
| BasementType | N/a (finished) |
| CoolingType | Central Air Conditioning |
| ExteriorFinish | Brick |
| FireProtection | Smoke Detectors |
| FlooringType | Laminate, Carpeted |
| HalfBathTotal | 1 |
| HeatingFuel | Natural Gas |
| HeatingType | Forced Air |
| StoriesTotal | 2 |
| SizeInterior | 1000 - 1199 Sqft |
| Type | Row / Townhouse |
Parking
| Underground | |
| Garage |
Land
| Acreage | No |
| FenceType | Fenced Yard |
| LandAmenities | Park, Place Of Worship, Public Transit |
Rooms
| Level | Type | Length | Width | Dimensions |
|---|---|---|---|---|
| Second Level | Primary Bedroom | 3.52 m | 2.9 m | 3.52 m x 2.9 m |
| Second Level | Bedroom 2 | 2.78 m | 2.76 m | 2.78 m x 2.76 m |
| Second Level | Bedroom 3 | 3.3 m | 2.54 m | 3.3 m x 2.54 m |
| Second Level | Bedroom 4 | 3.52 m | 2.89 m | 3.52 m x 2.89 m |
| Basement | Recreational, Games Room | 5.5 m | 3.96 m | 5.5 m x 3.96 m |
| Main Level | Living Room | 5.54 m | 3.96 m | 5.54 m x 3.96 m |
| Main Level | Dining Room | 3.55 m | 2.35 m | 3.55 m x 2.35 m |
| Main Level | Kitchen | 3.51 m | 2.69 m | 3.51 m x 2.69 m |
https://www.realtor.ca/real-estate/29026515/1-394-driftwood-avenue-toronto-black-creek-black-creek
Interested?
Contact us for more information
Romeo Chadley Crisostomo
Salesperson
2145 Avenue Road
Toronto, Ontario M5M 4B2
