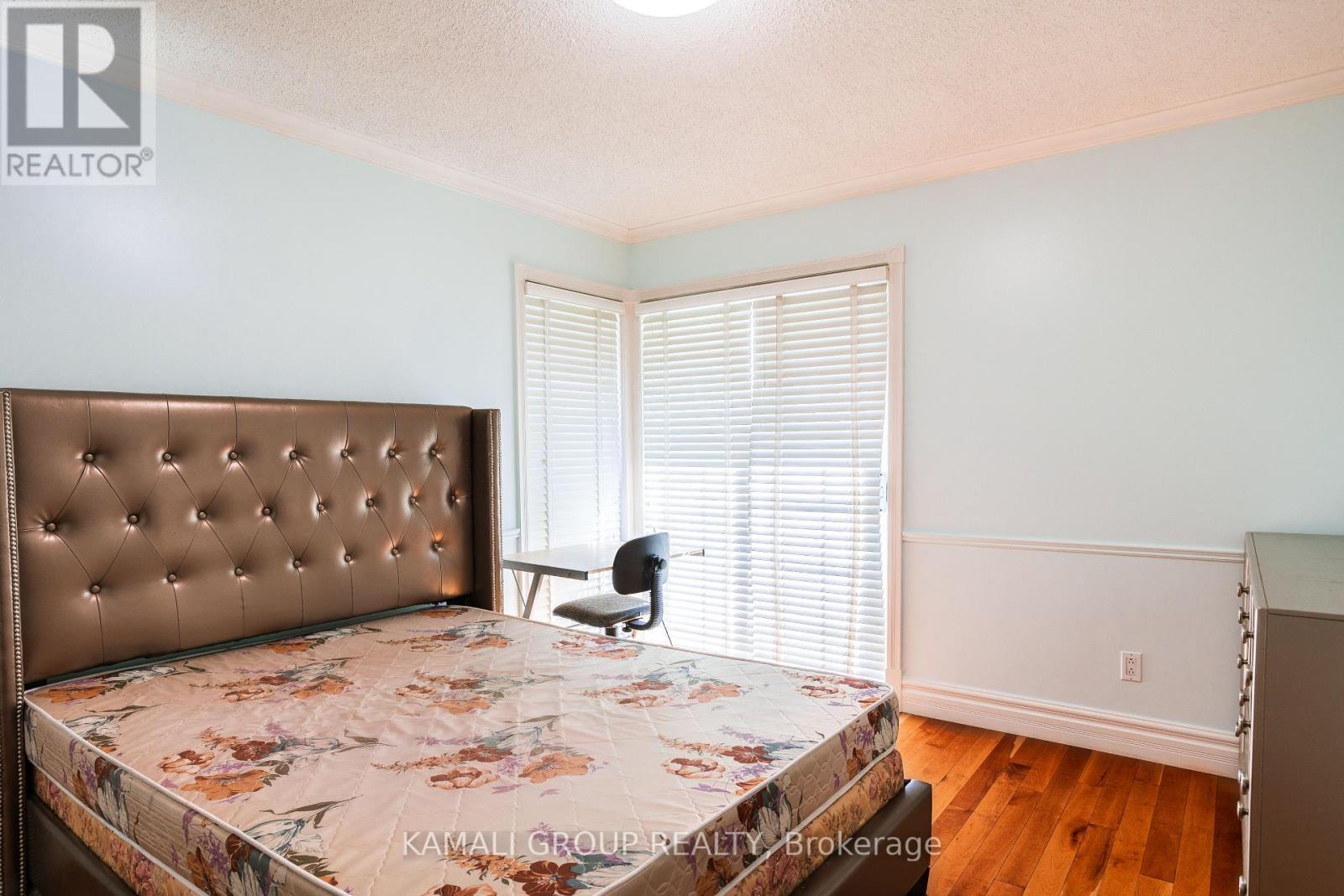1 - 36 Oakridge Avenue St. Catharines, Ontario L2T 2M8
$2,250 Monthly
Renovated With 3 Bedrooms, 2 Parking + Garage! Main Floor With Family Sized Kitchen With Quartz Countertop, Open Concept Living Room Featuring Luxury Wainscotting, Primary Bedroom With Double Closet & Walkout To Backyard, Private Ensuite Washer & Dryer, Premium Sized Lot With 60ft Frontage, Luxurious Landscaping, Large Garage For Storage, 2 Parking, Steps To Oakridge Public School, Denis Morris Catholic High School, Briardale Public School, Parks, Shopping At Pen Centre, Brock University, St Catharines GO-Station & Hwy 406 (id:61852)
Property Details
| MLS® Number | X12110622 |
| Property Type | Single Family |
| Community Name | 461 - Glendale/Glenridge |
| AmenitiesNearBy | Public Transit, Schools, Park |
| CommunityFeatures | Community Centre |
| ParkingSpaceTotal | 2 |
Building
| BathroomTotal | 1 |
| BedroomsAboveGround | 3 |
| BedroomsTotal | 3 |
| Appliances | Dryer, Washer |
| ArchitecturalStyle | Bungalow |
| ConstructionStyleAttachment | Detached |
| CoolingType | Central Air Conditioning |
| ExteriorFinish | Brick, Vinyl Siding |
| FireplacePresent | Yes |
| FlooringType | Hardwood |
| FoundationType | Unknown |
| HeatingFuel | Natural Gas |
| HeatingType | Forced Air |
| StoriesTotal | 1 |
| Type | House |
| UtilityWater | Municipal Water |
Parking
| Attached Garage | |
| Garage |
Land
| Acreage | No |
| FenceType | Fenced Yard |
| LandAmenities | Public Transit, Schools, Park |
| Sewer | Sanitary Sewer |
| SizeDepth | 105 Ft |
| SizeFrontage | 60 Ft ,1 In |
| SizeIrregular | 60.13 X 105.04 Ft ; 60.13ft X 127.07ft X 64.05ft X 105.04ft |
| SizeTotalText | 60.13 X 105.04 Ft ; 60.13ft X 127.07ft X 64.05ft X 105.04ft |
| SurfaceWater | River/stream |
Rooms
| Level | Type | Length | Width | Dimensions |
|---|---|---|---|---|
| Main Level | Living Room | 6.3 m | 4.5 m | 6.3 m x 4.5 m |
| Main Level | Dining Room | 3.9 m | 1.8 m | 3.9 m x 1.8 m |
| Main Level | Kitchen | 4.1 m | 2.7 m | 4.1 m x 2.7 m |
| Main Level | Primary Bedroom | 3.3 m | 3.3 m | 3.3 m x 3.3 m |
| Main Level | Bedroom 2 | 3.9 m | 3.3 m | 3.9 m x 3.3 m |
| Main Level | Bedroom 3 | 3.9 m | 2.55 m | 3.9 m x 2.55 m |
Interested?
Contact us for more information
Moe Kamali
Broker of Record
30 Drewry Avenue
Toronto, Ontario M2M 4C4
Maya Kamali
Salesperson
30 Drewry Avenue
Toronto, Ontario M2M 4C4



















