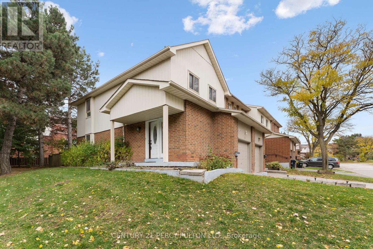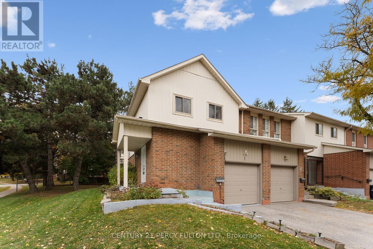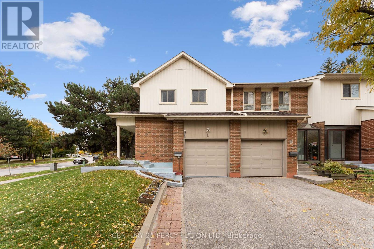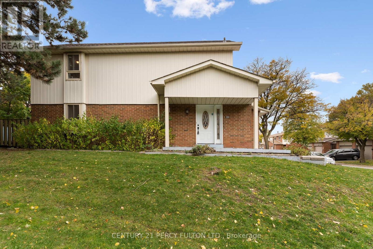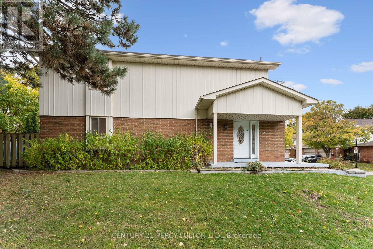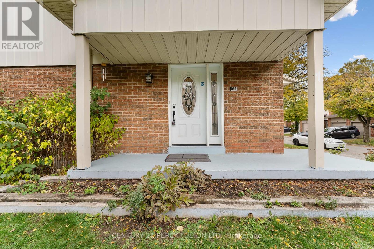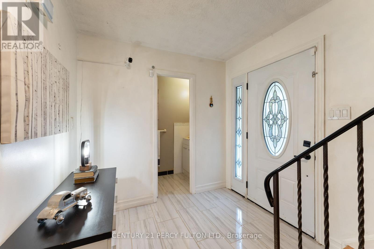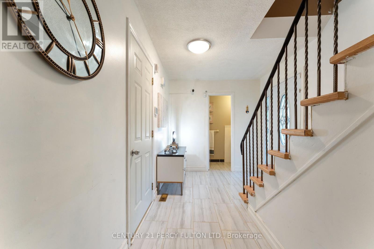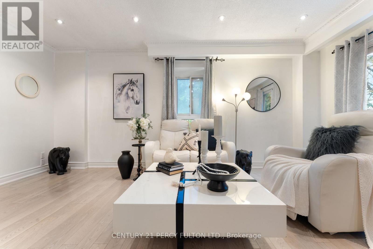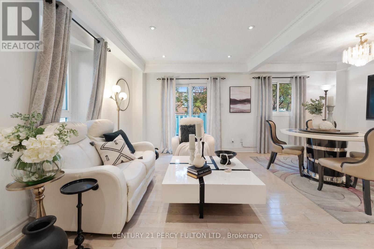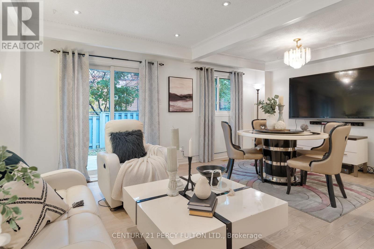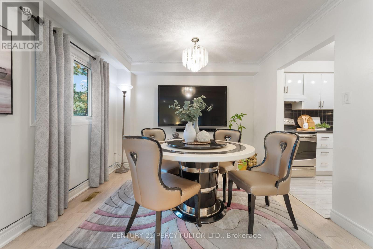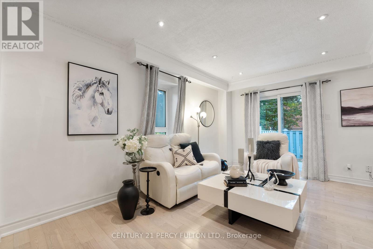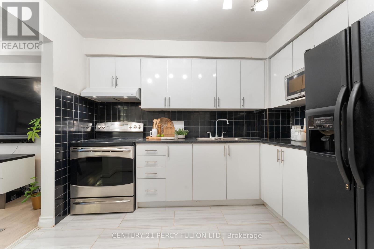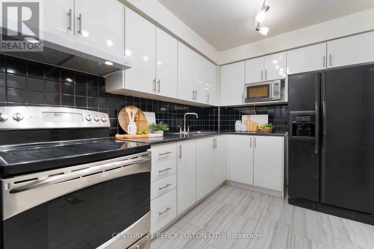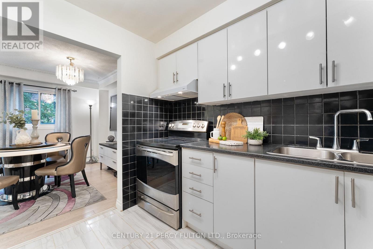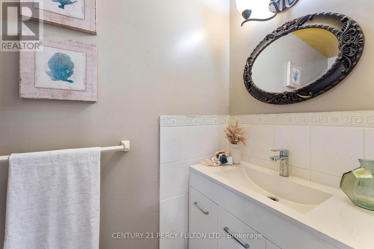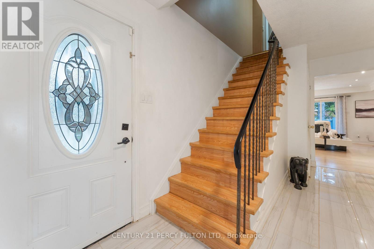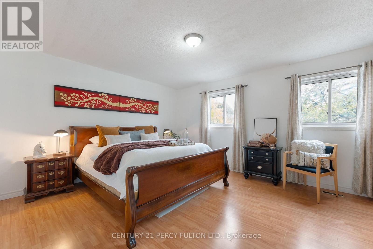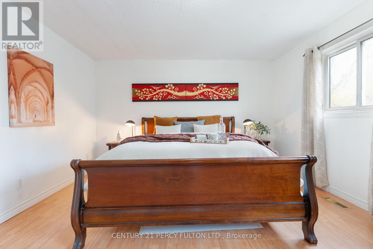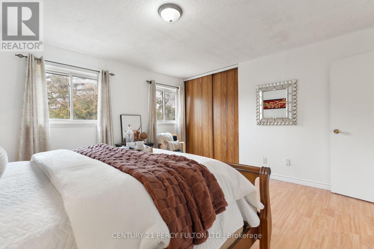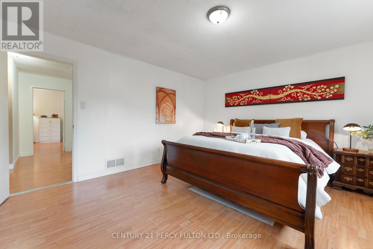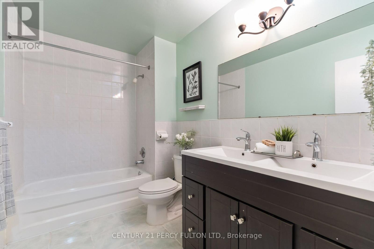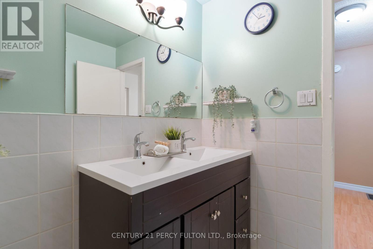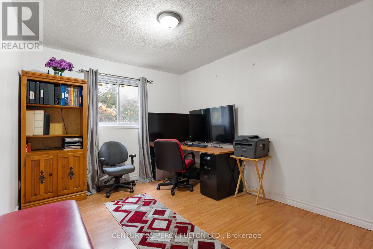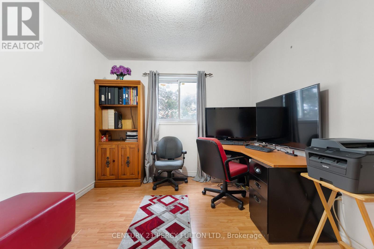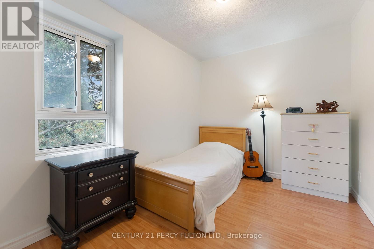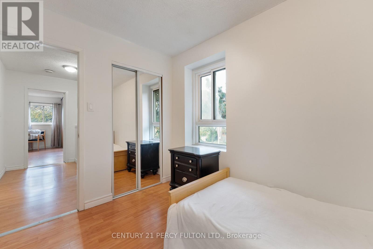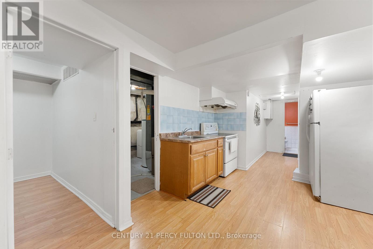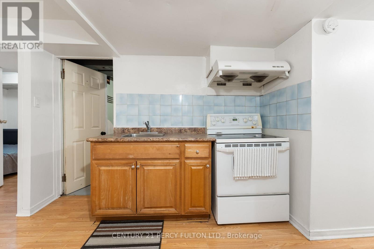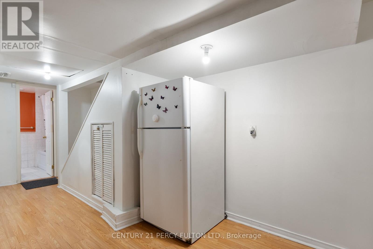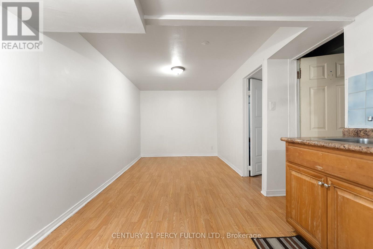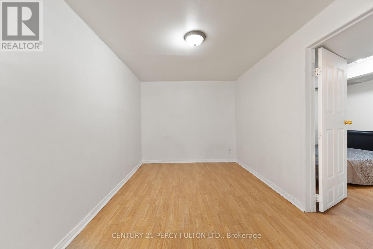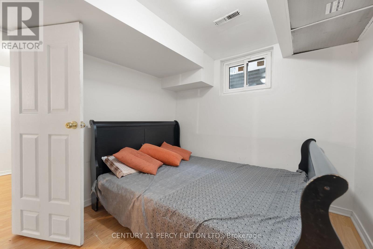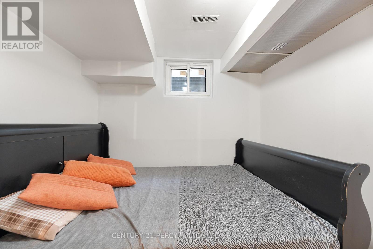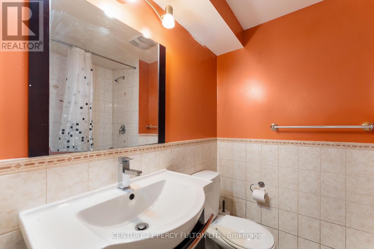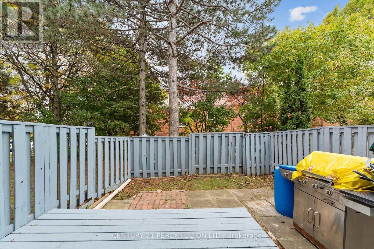1 - 34 Dundalk Drive Toronto, Ontario M1P 4W3
$699,900Maintenance, Common Area Maintenance, Insurance, Water, Parking
$572.06 Monthly
Maintenance, Common Area Maintenance, Insurance, Water, Parking
$572.06 MonthlyThis spacious and beautifully maintained 2-storey end-unit condo townhouse has it all! Offering the comfort and privacy of a semi-detached home in a highly sought-after family-friendly neighbourhood. This bright and carpet-free home features 3 bedrooms upstairs including a generous primary suite, 3 updated bathrooms, and RARE 3 total parking spaces including a spacious garage. The finished basement adds incredible versatility with a 4th bedroom, full bathroom, second kitchen, and a roomy layout, perfect for in-laws, guests, or a growing teenager seeking their own space. Major updates provide peace of mind, with a new furnace and AC (Oct 2024) and a new roof (2024). Enjoy outdoor living in the private fenced backyard, ideal for entertaining or quiet relaxation. Perfectly located just off the 401 and minutes to the DVP, 404, Scarborough Town Centre, and Ellesmere Subway Station, this home is steps from Kennedy Commons, grocery stores, schools, parks, restaurants, and TTC routes, offering unmatched convenience and modern living - truly priced to sell! (id:61852)
Property Details
| MLS® Number | E12501532 |
| Property Type | Single Family |
| Neigbourhood | Scarborough |
| Community Name | Dorset Park |
| AmenitiesNearBy | Hospital, Park, Place Of Worship, Public Transit, Golf Nearby |
| CommunityFeatures | Pets Allowed With Restrictions |
| EquipmentType | Water Heater |
| Features | Carpet Free, In-law Suite |
| ParkingSpaceTotal | 3 |
| RentalEquipmentType | Water Heater |
Building
| BathroomTotal | 3 |
| BedroomsAboveGround | 3 |
| BedroomsBelowGround | 1 |
| BedroomsTotal | 4 |
| Appliances | Water Heater, Dryer, Microwave, Hood Fan, Stove, Washer, Window Coverings, Refrigerator |
| BasementDevelopment | Finished |
| BasementType | N/a (finished) |
| CoolingType | Central Air Conditioning |
| ExteriorFinish | Aluminum Siding, Brick |
| FireProtection | Alarm System, Monitored Alarm |
| FlooringType | Hardwood, Tile, Laminate |
| HalfBathTotal | 1 |
| HeatingFuel | Natural Gas |
| HeatingType | Forced Air |
| StoriesTotal | 2 |
| SizeInterior | 1200 - 1399 Sqft |
| Type | Row / Townhouse |
Parking
| Garage |
Land
| Acreage | No |
| FenceType | Fenced Yard |
| LandAmenities | Hospital, Park, Place Of Worship, Public Transit, Golf Nearby |
Rooms
| Level | Type | Length | Width | Dimensions |
|---|---|---|---|---|
| Second Level | Primary Bedroom | 4.5 m | 4.06 m | 4.5 m x 4.06 m |
| Second Level | Bedroom 2 | 3.84 m | 3 m | 3.84 m x 3 m |
| Second Level | Bedroom 3 | 3.25 m | 2.46 m | 3.25 m x 2.46 m |
| Basement | Recreational, Games Room | 6.1 m | 2.51 m | 6.1 m x 2.51 m |
| Basement | Bedroom 4 | 3.1 m | 2.69 m | 3.1 m x 2.69 m |
| Main Level | Living Room | 5.16 m | 3.05 m | 5.16 m x 3.05 m |
| Main Level | Dining Room | 3.18 m | 2.59 m | 3.18 m x 2.59 m |
| Main Level | Kitchen | 3.1 m | 2.39 m | 3.1 m x 2.39 m |
https://www.realtor.ca/real-estate/29058995/1-34-dundalk-drive-toronto-dorset-park-dorset-park
Interested?
Contact us for more information
Chad Tascatan
Salesperson
2911 Kennedy Road
Toronto, Ontario M1V 1S8
