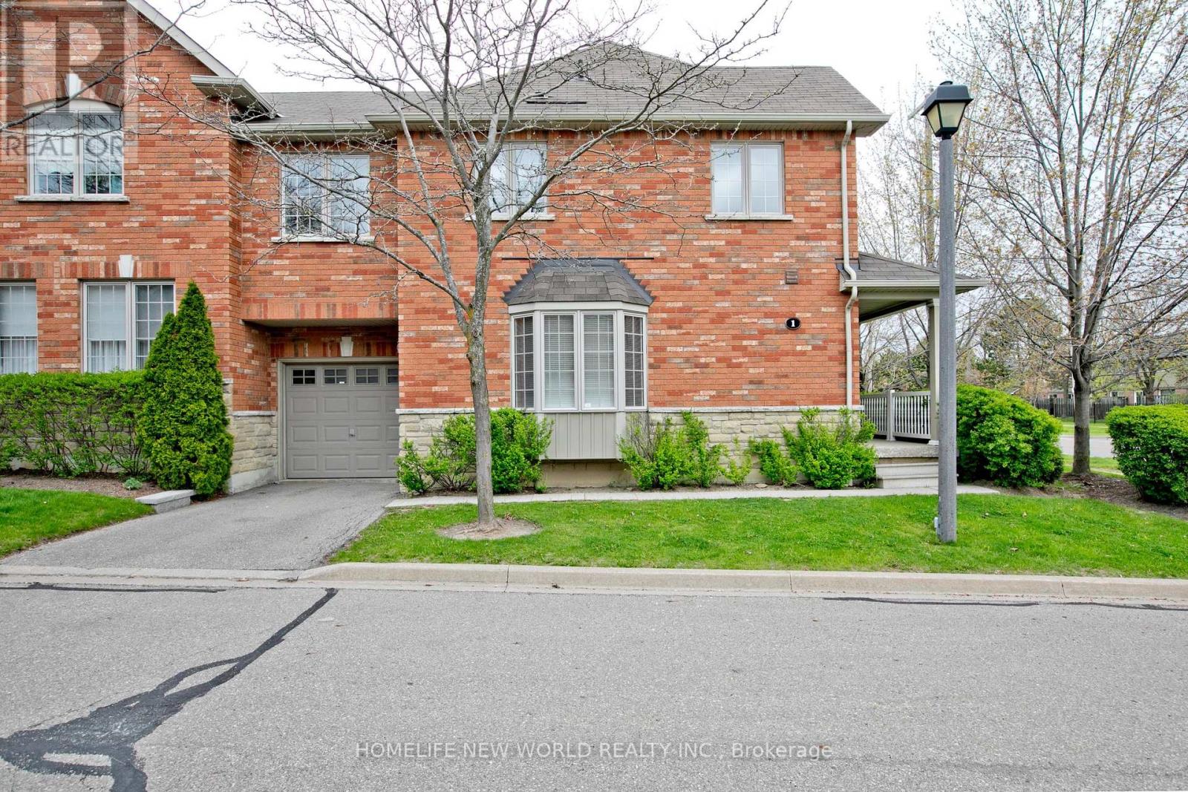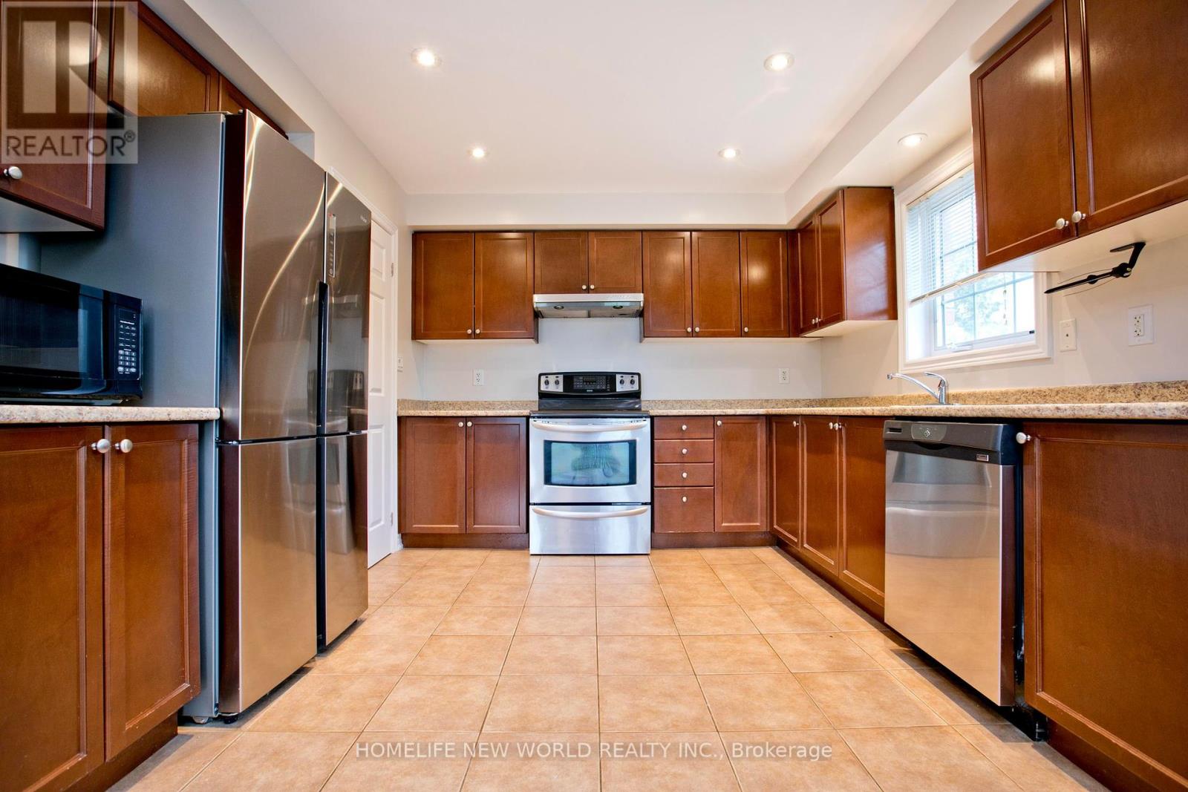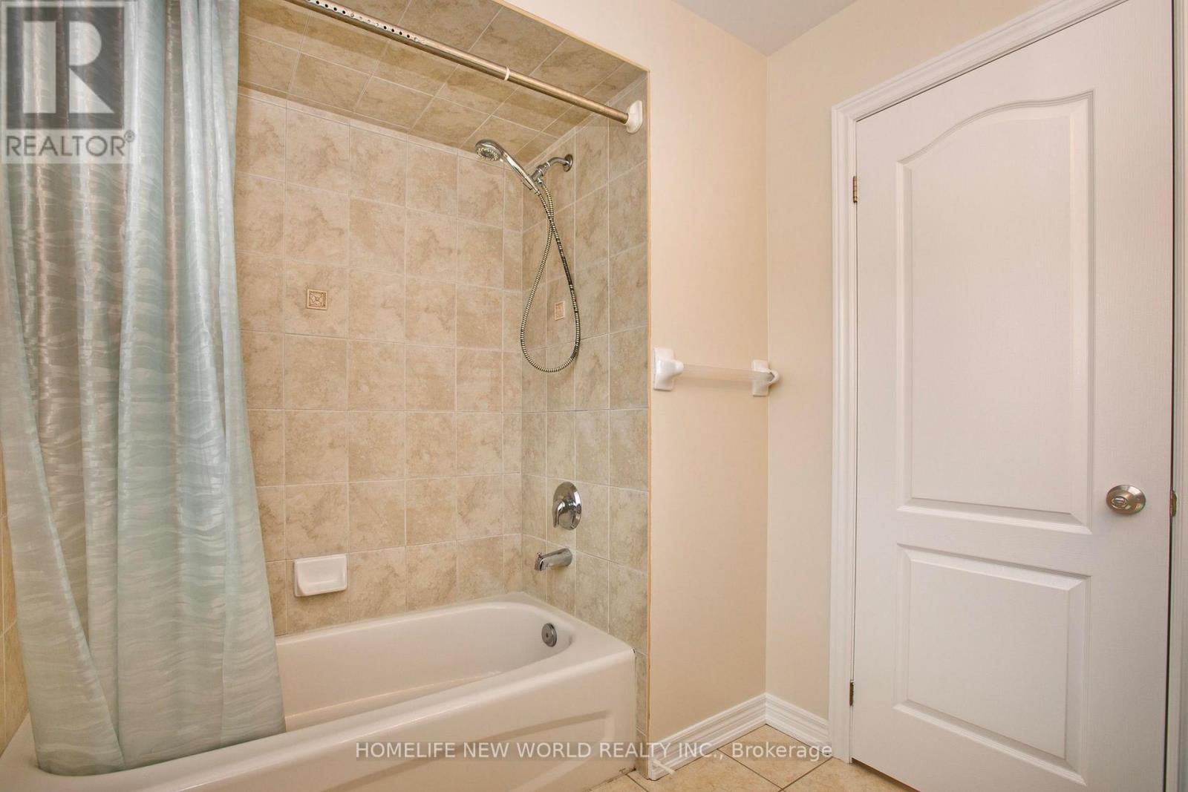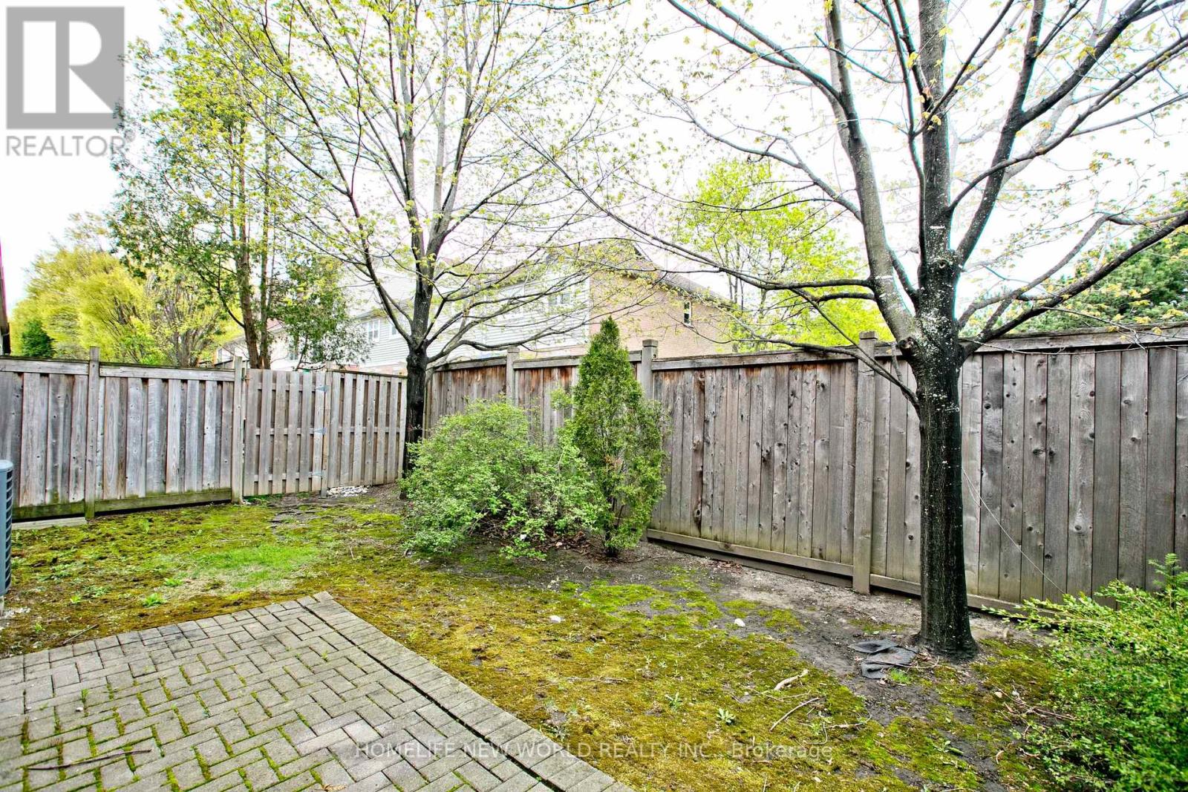1 - 3040 Fifth Line W Mississauga, Ontario L5L 0A4
$999,000Maintenance, Common Area Maintenance, Insurance, Parking
$384.09 Monthly
Maintenance, Common Area Maintenance, Insurance, Parking
$384.09 MonthlyFabulous End Unit In the Great Neighbourhood; Finished Basement W/ Separate Entrance From Backyard Or Garage. Additional Kitchen in the bsmt. Wood floor From Top to Bottom In Living W/ Lovely Bay Window; Dining Room W/ Hardwood And Large Windows Open Concept; Modern Kitchen W/ Pot Lighting; Three Large Bedrooms with Feature Master W/ 4Pc Bath & Custom Wi Closet; 2nd Bedroom Has Large Closet; Upper Level Laundry. Fully Fenced Backyard. Close To QEW, 403 And Lakeshore Go Station. (id:61852)
Property Details
| MLS® Number | W12136614 |
| Property Type | Single Family |
| Community Name | Erin Mills |
| AmenitiesNearBy | Park, Public Transit, Schools |
| CommunityFeatures | Pet Restrictions, School Bus |
| Features | In Suite Laundry |
| ParkingSpaceTotal | 2 |
Building
| BathroomTotal | 4 |
| BedroomsAboveGround | 3 |
| BedroomsTotal | 3 |
| Age | 16 To 30 Years |
| Amenities | Visitor Parking |
| Appliances | Central Vacuum, Dishwasher, Dryer, Garage Door Opener, Microwave, Stove, Washer, Window Coverings, Refrigerator |
| BasementDevelopment | Finished |
| BasementFeatures | Separate Entrance |
| BasementType | N/a (finished) |
| CoolingType | Central Air Conditioning |
| ExteriorFinish | Brick |
| FireplacePresent | Yes |
| FireplaceTotal | 1 |
| FlooringType | Hardwood, Laminate, Tile |
| HalfBathTotal | 1 |
| HeatingFuel | Electric |
| HeatingType | Forced Air |
| StoriesTotal | 2 |
| SizeInterior | 1600 - 1799 Sqft |
| Type | Row / Townhouse |
Parking
| Attached Garage | |
| Garage |
Land
| Acreage | No |
| FenceType | Fenced Yard |
| LandAmenities | Park, Public Transit, Schools |
Rooms
| Level | Type | Length | Width | Dimensions |
|---|---|---|---|---|
| Second Level | Primary Bedroom | 4.91 m | 3.5 m | 4.91 m x 3.5 m |
| Second Level | Bedroom 2 | 4.53 m | 3.28 m | 4.53 m x 3.28 m |
| Second Level | Bedroom 3 | 3.18 m | 2.83 m | 3.18 m x 2.83 m |
| Basement | Living Room | 6.55 m | 5.22 m | 6.55 m x 5.22 m |
| Basement | Kitchen | 3.29 m | 2.69 m | 3.29 m x 2.69 m |
| Main Level | Living Room | 5.2 m | 3.45 m | 5.2 m x 3.45 m |
| Main Level | Dining Room | 4.29 m | 3.26 m | 4.29 m x 3.26 m |
| Main Level | Kitchen | 3.49 m | 3.27 m | 3.49 m x 3.27 m |
https://www.realtor.ca/real-estate/28287489/1-3040-fifth-line-w-mississauga-erin-mills-erin-mills
Interested?
Contact us for more information
Nancy Geng
Broker
201 Consumers Rd., Ste. 205
Toronto, Ontario M2J 4G8



































