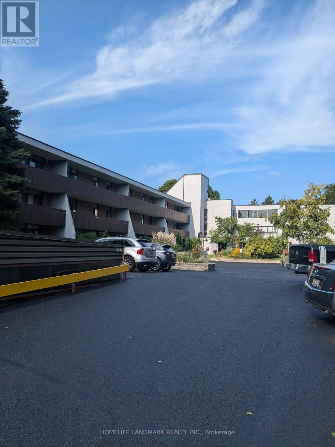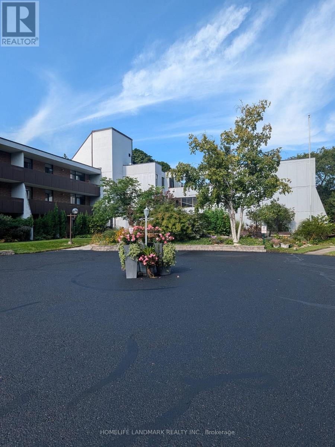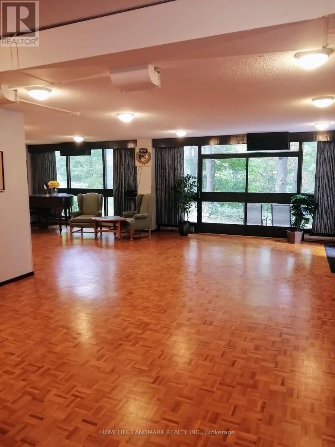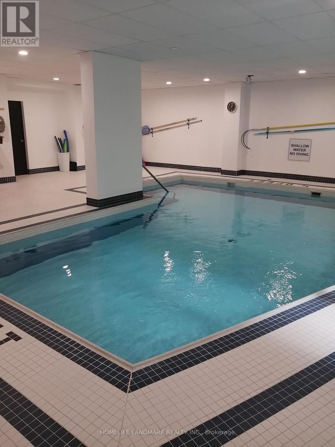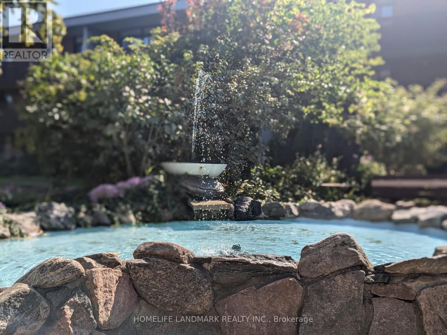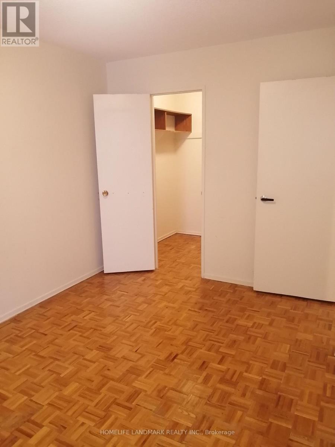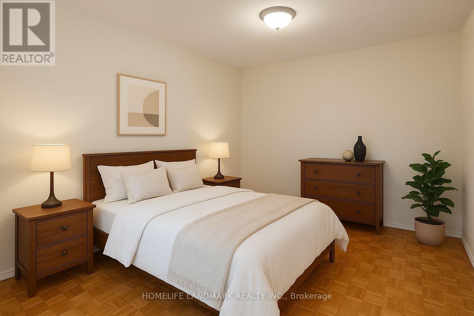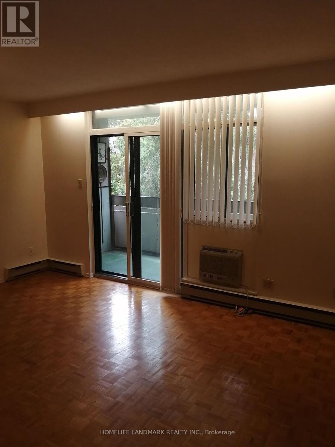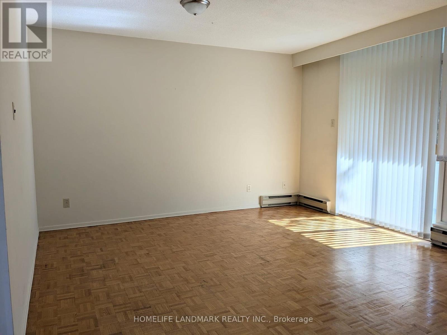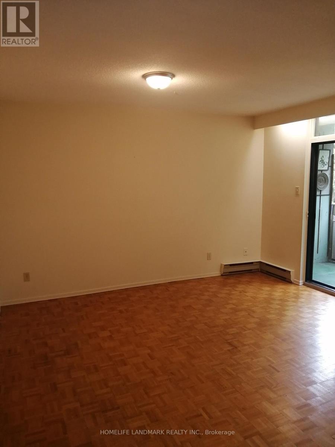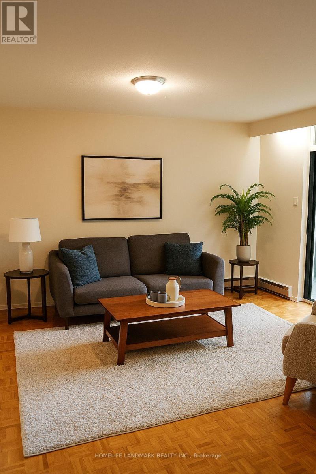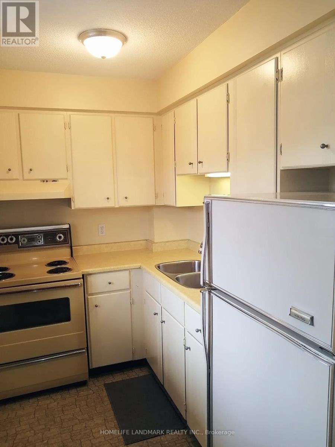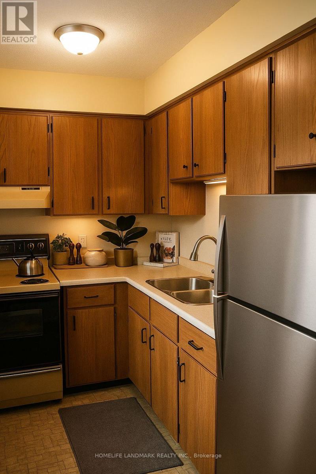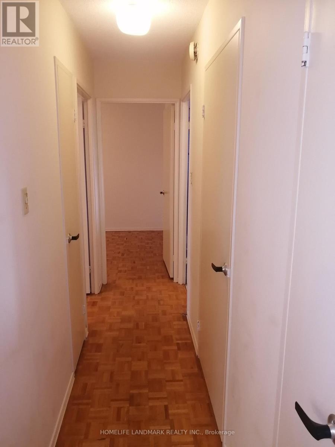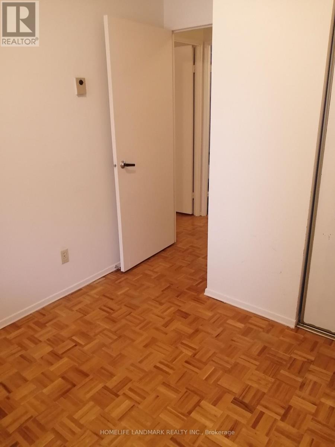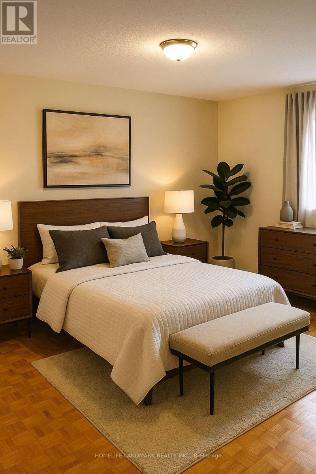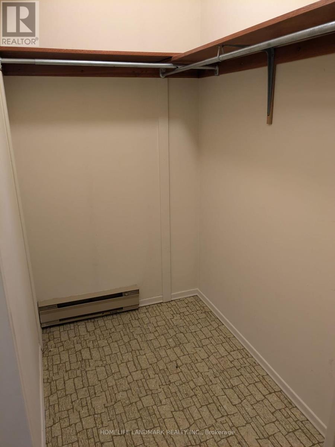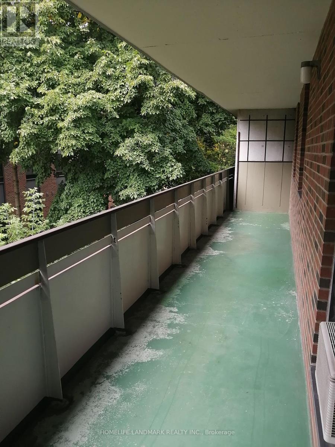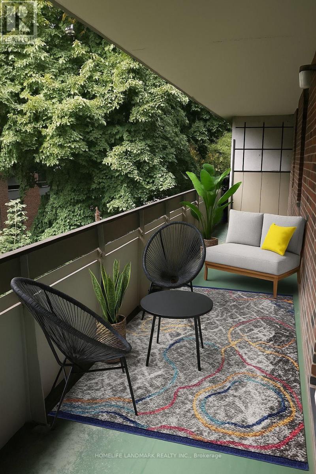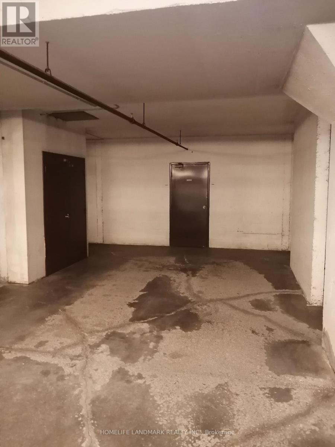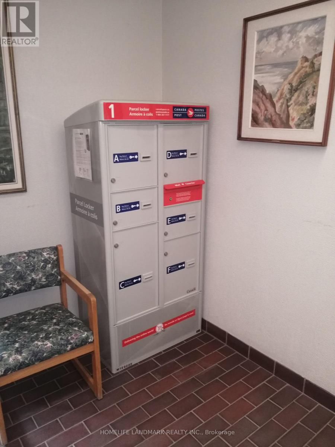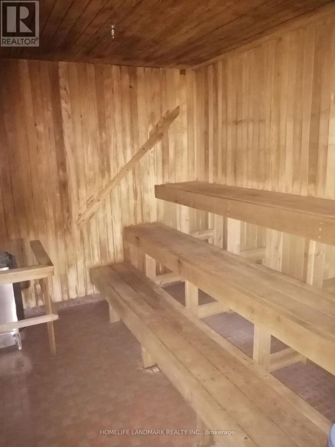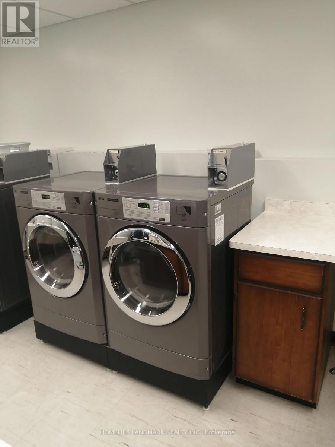1-303 - 50 Old Kingston Road E Toronto, Ontario M1E 4Y1
$288,900Maintenance, Heat, Water, Electricity, Cable TV, Parking, Common Area Maintenance
$879 Monthly
Maintenance, Heat, Water, Electricity, Cable TV, Parking, Common Area Maintenance
$879 MonthlyWelcome To Eesti Kodu Toronto! An exclusive 55+ owner occupied community. Relax in style with this beautiful two-bedroom apartment featuring a tranquil western exposure and a spacious 33ft balcony-perfect for enjoying sunsets or taking in the sights and sounds of the Rouge. This unit features a full bath, two large walk-in closets, plenty of storage and space for furnishings and a functional kitchen. Enjoy resort-style amenities including a fully-serviced pool, sauna, library, exercise room, craft room, expansive party room and new laundry facilities. Benefit from underground parking with a large dedicated parking spot conveniently located by your exclusive unit locker. Simplify your finances with a maintenance fee that covers heat, hydro, water, property tax, internet and cable. Conveniently located near trails, shops, parks and transit. This unit is move-in ready or take this opportunity to fully customize to your taste. All this and more awaits at Eesti Kodu Toronto! (id:61852)
Property Details
| MLS® Number | E12436137 |
| Property Type | Single Family |
| Neigbourhood | Scarborough |
| Community Name | West Hill |
| CommunityFeatures | Pet Restrictions |
| Features | Elevator, Balcony, Laundry- Coin Operated |
| ParkingSpaceTotal | 1 |
| PoolType | Indoor Pool |
Building
| BathroomTotal | 1 |
| BedroomsAboveGround | 2 |
| BedroomsTotal | 2 |
| Amenities | Party Room, Sauna, Visitor Parking, Storage - Locker |
| CoolingType | Window Air Conditioner |
| ExteriorFinish | Concrete, Brick |
| HeatingFuel | Electric |
| HeatingType | Baseboard Heaters |
| SizeInterior | 700 - 799 Sqft |
| Type | Apartment |
Parking
| Underground | |
| Garage |
Land
| Acreage | No |
Rooms
| Level | Type | Length | Width | Dimensions |
|---|---|---|---|---|
| Main Level | Primary Bedroom | 4 m | 2.9 m | 4 m x 2.9 m |
| Main Level | Bedroom 2 | 2.43 m | 3 m | 2.43 m x 3 m |
| Main Level | Bathroom | 1.52 m | 2.58 m | 1.52 m x 2.58 m |
| Main Level | Family Room | 4.5 m | 3.96 m | 4.5 m x 3.96 m |
| Main Level | Foyer | 1.5 m | 0.91 m | 1.5 m x 0.91 m |
| Main Level | Kitchen | 1.82 m | 2.74 m | 1.82 m x 2.74 m |
| Main Level | Pantry | 1.5 m | 1.2 m | 1.5 m x 1.2 m |
https://www.realtor.ca/real-estate/28932883/1-303-50-old-kingston-road-e-toronto-west-hill-west-hill
Interested?
Contact us for more information
Kevin Lucassen
Salesperson
