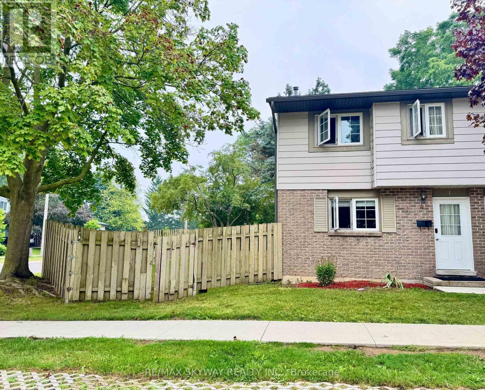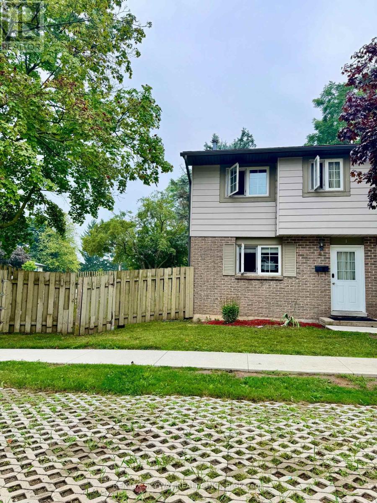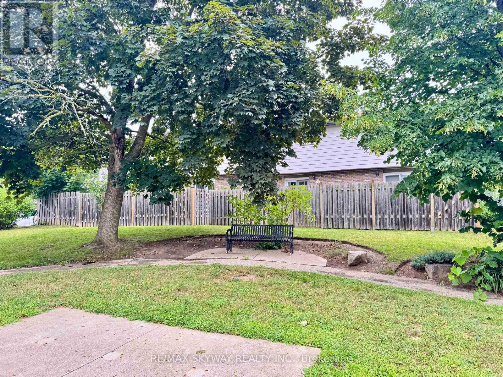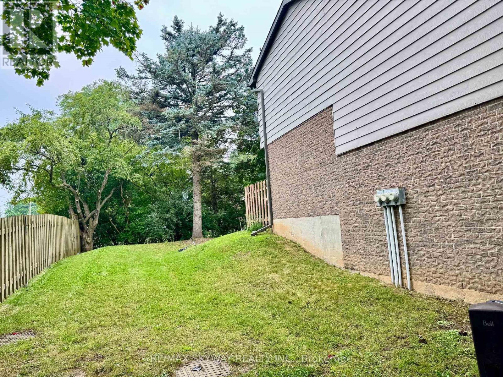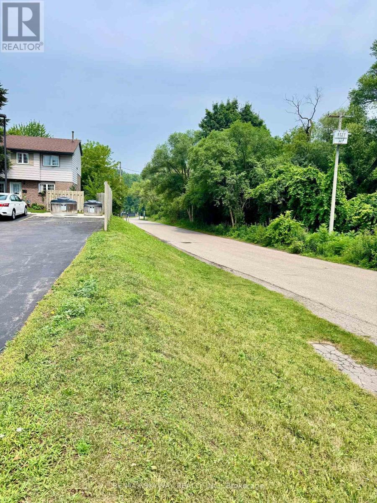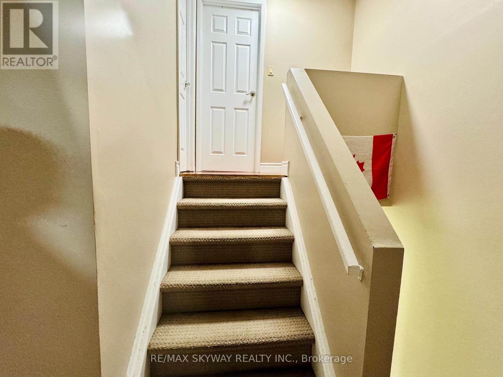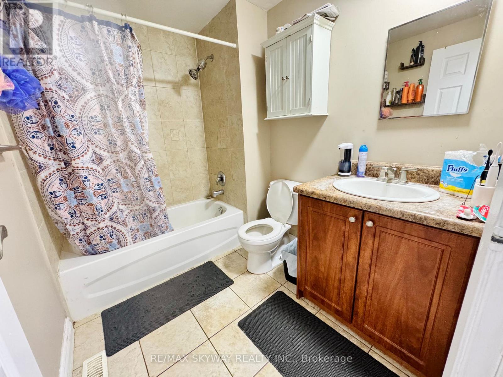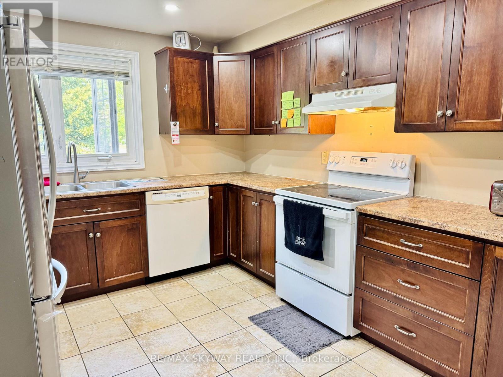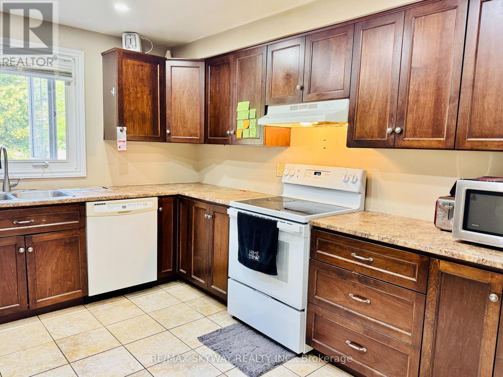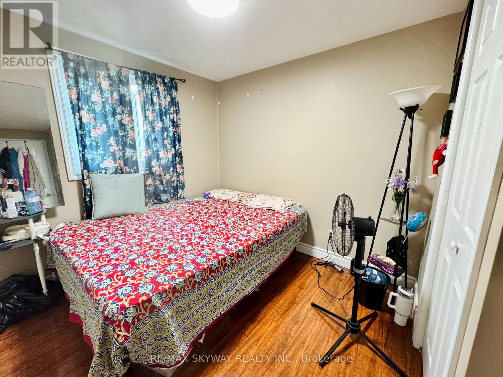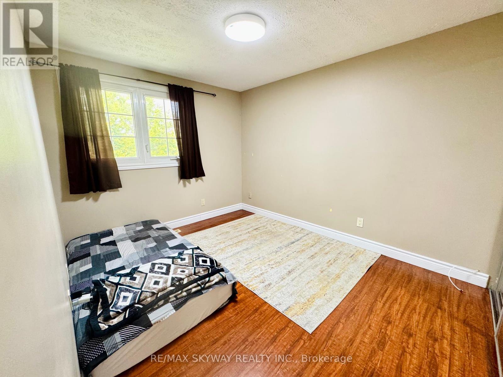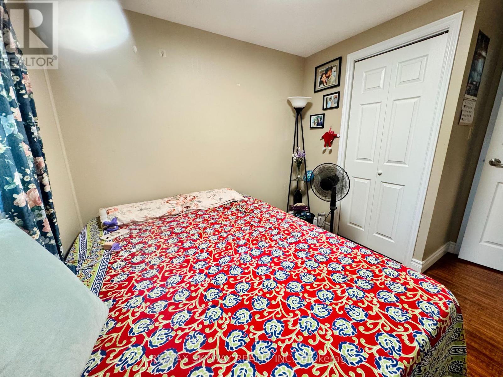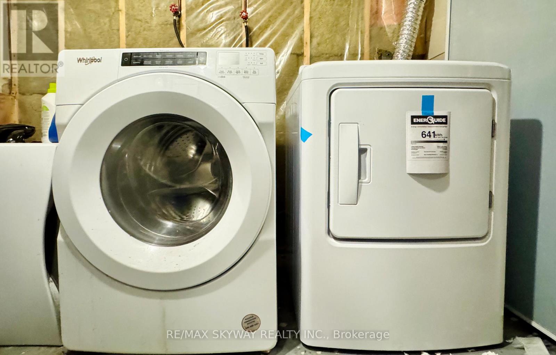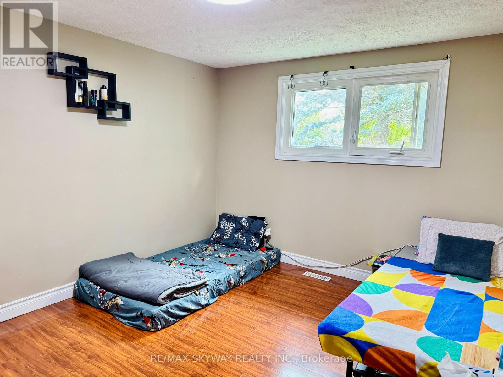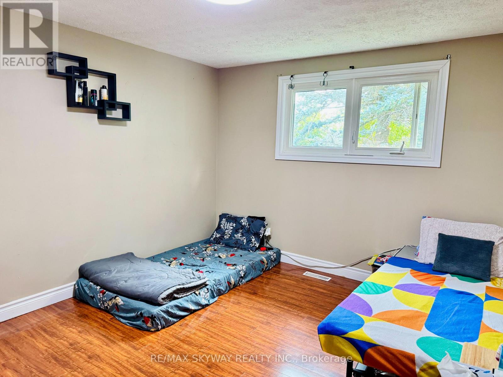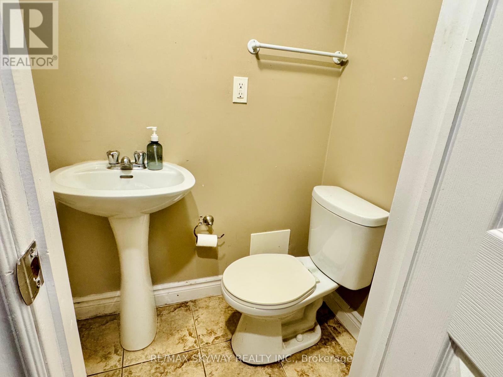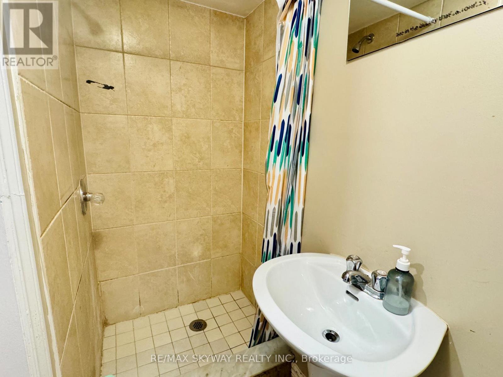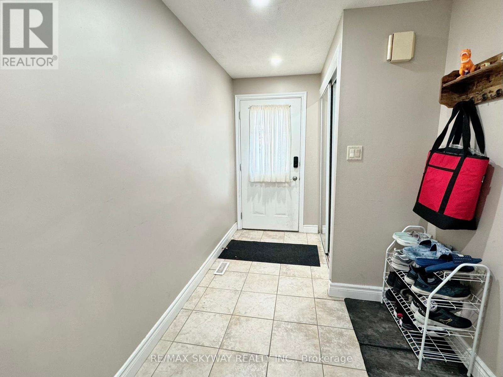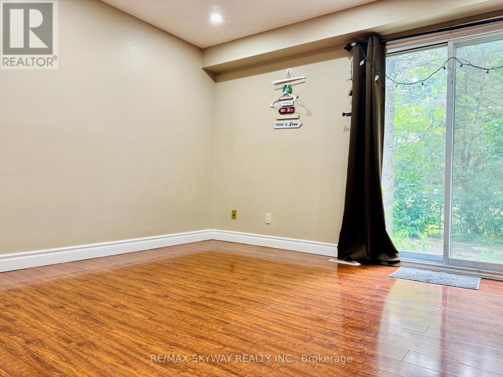1 - 294 Fergus Avenue Kitchener, Ontario N2A 2H5
$649,999Maintenance, Water, Insurance, Parking
$534 Monthly
Maintenance, Water, Insurance, Parking
$534 MonthlyWelcome to this spacious 3-bedroom, 2-bathroom condo townhouse nestled in a quiet, family-friendly neighbourhood. This bright and airy unit offers abundant natural light, pot lights in the kitchen and living room, and convenient access to a private backyard perfect for relaxing or entertaining. The home comes with a backyard security camera for added peace of mind, and a microwave is also included, and recently purchased appliances. Enjoy high-speed connectivity with an exclusive Rogers fiber optic internet connection. Recent updates include a 2-month-old water heater. The basement features a large crawl space providing ample storage. Located close to key amenities such as Fairview Park Mall, pharmacies, walking trails, and offers easy highway access. Move-in ready and beautifully maintained this is a must-see home in a lovely community! (id:61852)
Property Details
| MLS® Number | X12334335 |
| Property Type | Single Family |
| Neigbourhood | Centreville Chicopee |
| CommunityFeatures | Pets Allowed With Restrictions |
| EquipmentType | Water Heater |
| ParkingSpaceTotal | 1 |
| RentalEquipmentType | Water Heater |
Building
| BathroomTotal | 2 |
| BedroomsAboveGround | 3 |
| BedroomsTotal | 3 |
| Age | 31 To 50 Years |
| Amenities | Visitor Parking |
| Appliances | Dishwasher, Dryer, Microwave, Stove, Washer, Refrigerator |
| ArchitecturalStyle | Multi-level |
| BasementDevelopment | Unfinished |
| BasementType | N/a (unfinished) |
| CoolingType | Central Air Conditioning |
| ExteriorFinish | Aluminum Siding, Brick |
| HeatingFuel | Natural Gas |
| HeatingType | Forced Air |
| SizeInterior | 1000 - 1199 Sqft |
| Type | Row / Townhouse |
Parking
| No Garage |
Land
| Acreage | No |
| ZoningDescription | R-6 |
Rooms
| Level | Type | Length | Width | Dimensions |
|---|---|---|---|---|
| Second Level | Living Room | 5.26 m | 3.78 m | 5.26 m x 3.78 m |
| Third Level | Bedroom | 4.06 m | 2.67 m | 4.06 m x 2.67 m |
| Third Level | Bedroom | 3.33 m | 2.54 m | 3.33 m x 2.54 m |
| Basement | Bathroom | 2.24 m | 0.99 m | 2.24 m x 0.99 m |
| Main Level | Kitchen | 3.91 m | 3.1 m | 3.91 m x 3.1 m |
| Upper Level | Primary Bedroom | 3.71 m | 3.25 m | 3.71 m x 3.25 m |
| Upper Level | Bathroom | 3.11 m | 1.9 m | 3.11 m x 1.9 m |
https://www.realtor.ca/real-estate/28711369/1-294-fergus-avenue-kitchener
Interested?
Contact us for more information
Urvashi Rana
Salesperson
2565 Steeles Ave.,e., Ste. 9
Brampton, Ontario L6T 4L6
Meera M. Banka
Broker
2565 Steeles Ave.,e., Ste. 9
Brampton, Ontario L6T 4L6
