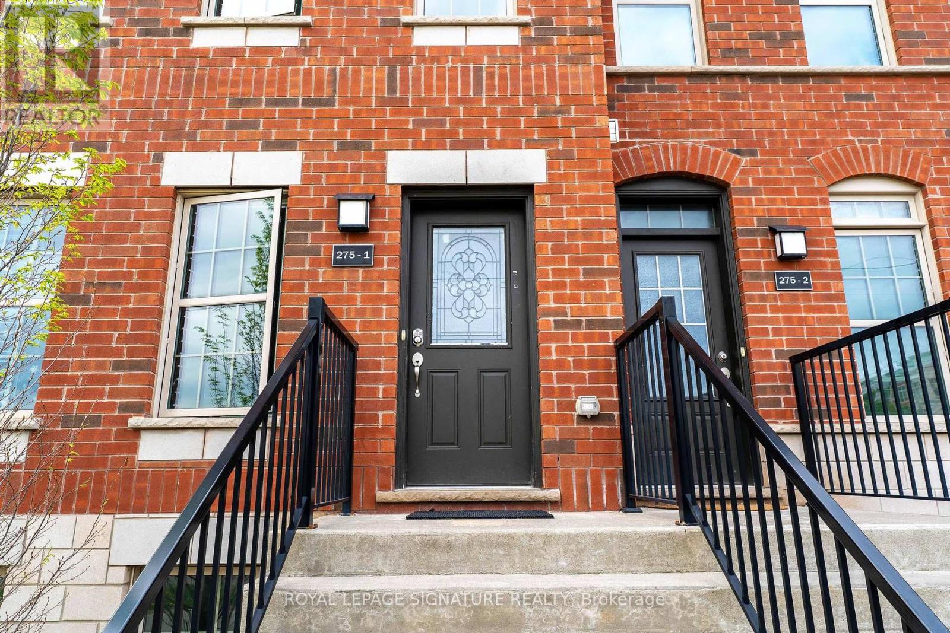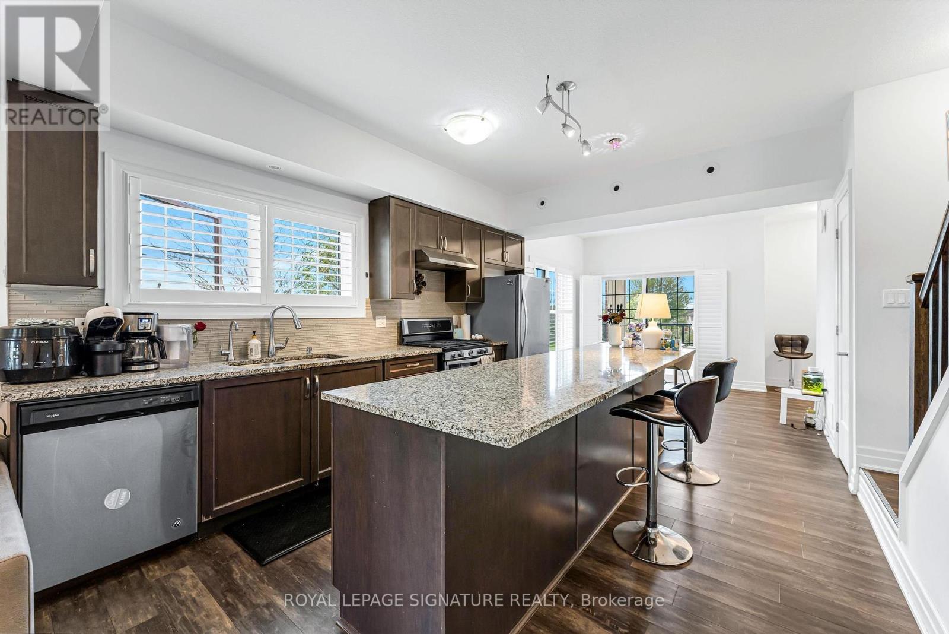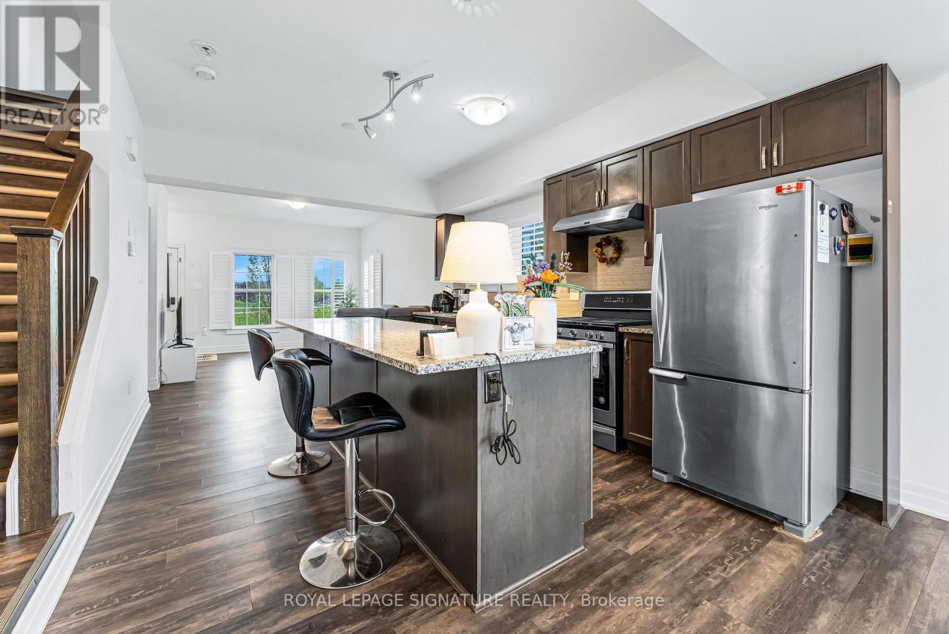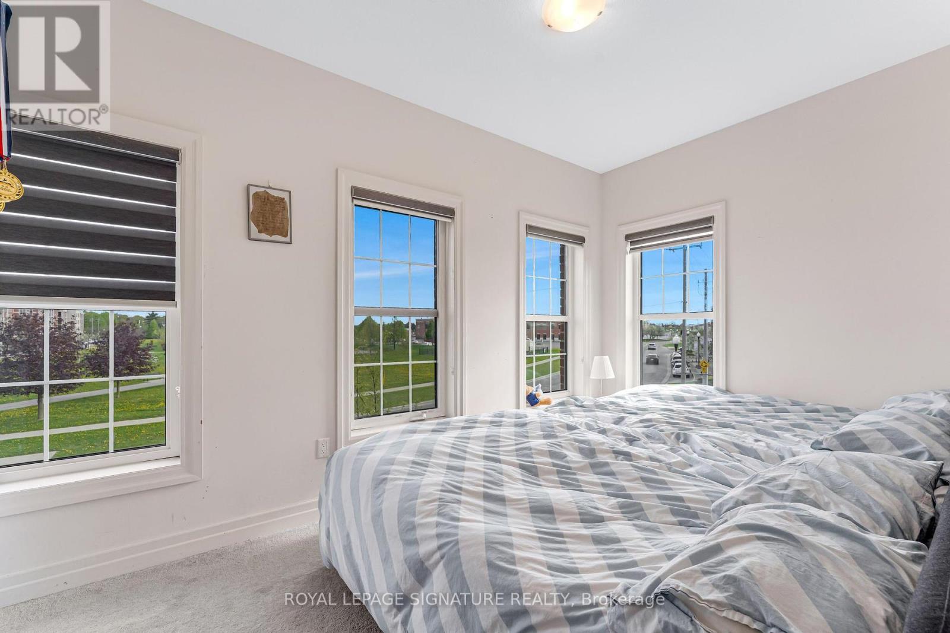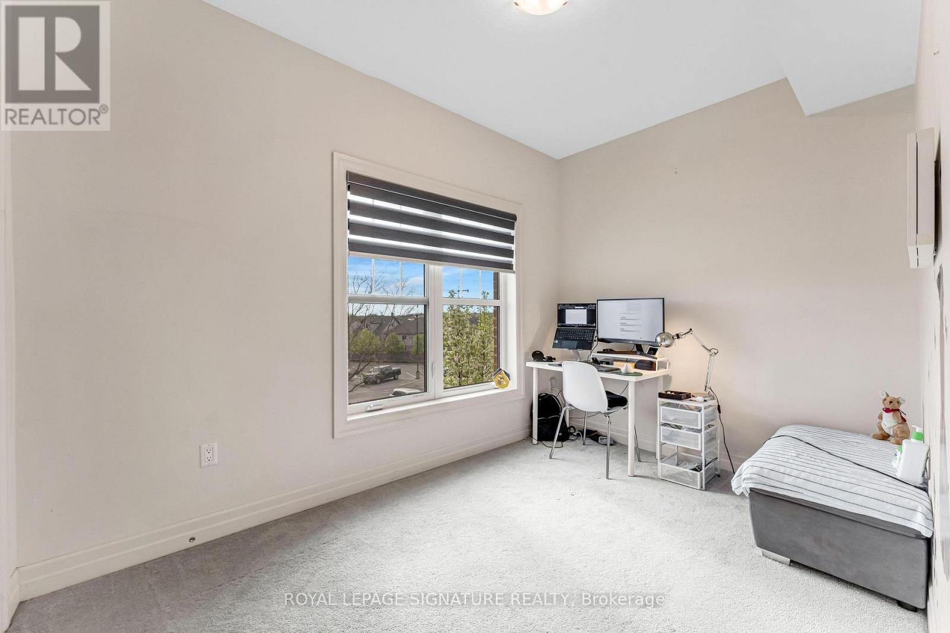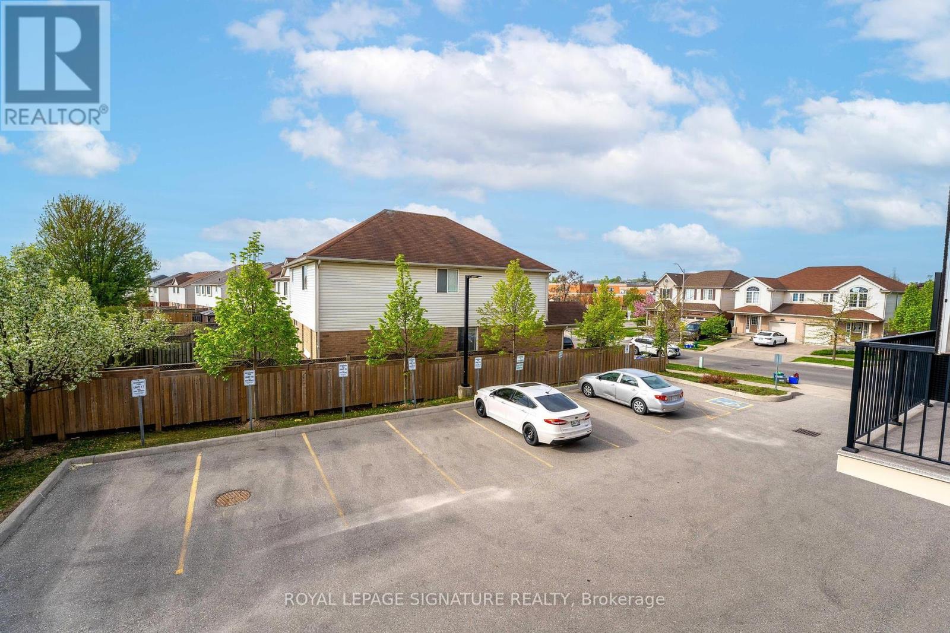1 - 275 Max Becker Drive Kitchener, Ontario N2E 4G2
$685,000Maintenance, Common Area Maintenance, Insurance, Parking
$510 Monthly
Maintenance, Common Area Maintenance, Insurance, Parking
$510 MonthlyWelcome to this charming corner townhome offering 1,560 square feet of modern, well-designed living space. Featuring 3 spacious bedrooms and2.5 bathrooms, this home showcases an open-concept layout with 9-footceilings and luxury vinyl plank flooring throughout the main floor. The contemporary kitchen is equipped with a stunning 10-foot island, extended polished granite counter tops, a walk-in pantry, and sleek finishes perfect for both everyday living and entertaining. The primary bedroom includes a private 3-piece en-suite, providing a peaceful retreat, while the convenience of en-suite laundry adds to the home's practicality. Enjoy the added bonus of an enclosed balcony, ideal for relaxing or hosting guests, along with an attached garage for secure, direct access. Located within walking distance to grocery stores, shopping, a fitness center, and a community center, this home offers both comfort and convenience. Homes like this don't stay on the market for long! Schedule your private showing today and see firsth and why this could be your perfect next home. (id:61852)
Property Details
| MLS® Number | X12163683 |
| Property Type | Single Family |
| Neigbourhood | Laurentian West |
| AmenitiesNearBy | Public Transit, Schools |
| CommunityFeatures | Pets Not Allowed, Community Centre, School Bus |
| Features | Balcony, In Suite Laundry |
| ParkingSpaceTotal | 1 |
Building
| BathroomTotal | 3 |
| BedroomsAboveGround | 3 |
| BedroomsTotal | 3 |
| Age | 6 To 10 Years |
| Appliances | Garage Door Opener Remote(s), Dishwasher, Hood Fan, Stove, Window Coverings, Refrigerator |
| BasementType | Crawl Space |
| CoolingType | Central Air Conditioning |
| ExteriorFinish | Brick |
| FlooringType | Vinyl, Carpeted |
| HalfBathTotal | 1 |
| HeatingFuel | Natural Gas |
| HeatingType | Baseboard Heaters |
| SizeInterior | 1400 - 1599 Sqft |
| Type | Row / Townhouse |
Parking
| Attached Garage | |
| Garage |
Land
| Acreage | No |
| LandAmenities | Public Transit, Schools |
Rooms
| Level | Type | Length | Width | Dimensions |
|---|---|---|---|---|
| Second Level | Primary Bedroom | 4.6 m | 3.35 m | 4.6 m x 3.35 m |
| Second Level | Bedroom 2 | 3.9 m | 2.43 m | 3.9 m x 2.43 m |
| Second Level | Bedroom 3 | 3.65 m | 2.43 m | 3.65 m x 2.43 m |
| Main Level | Living Room | 4.26 m | 3.56 m | 4.26 m x 3.56 m |
| Main Level | Kitchen | 4.57 m | 3.56 m | 4.57 m x 3.56 m |
| Main Level | Dining Room | 2.74 m | 3.56 m | 2.74 m x 3.56 m |
https://www.realtor.ca/real-estate/28346096/1-275-max-becker-drive-kitchener
Interested?
Contact us for more information
Niru Sharma
Salesperson
30 Eglinton Ave W Ste 7
Mississauga, Ontario L5R 3E7




